Idées déco de salles de bains et WC avec un espace douche bain et meuble-lavabo encastré
Trier par :
Budget
Trier par:Populaires du jour
121 - 140 sur 3 179 photos
1 sur 3

Idée de décoration pour une grande salle de bain principale champêtre avec un placard à porte shaker, des portes de placard blanches, une baignoire indépendante, un espace douche bain, WC à poser, un carrelage beige, du carrelage en marbre, un mur blanc, un sol en carrelage de céramique, un lavabo encastré, un plan de toilette en quartz, un sol blanc, une cabine de douche à porte battante, un plan de toilette blanc, une niche, meuble double vasque et meuble-lavabo encastré.

Contemporary Master Bath with focal point travertine
Inspiration pour une grande salle de bain principale design en bois brun avec un placard à porte plane, une baignoire indépendante, un espace douche bain, WC à poser, un carrelage noir, du carrelage en travertin, un mur blanc, un sol en travertin, un lavabo encastré, un plan de toilette en calcaire, un sol noir, une cabine de douche à porte battante, un plan de toilette gris, des toilettes cachées, meuble double vasque, meuble-lavabo encastré et un plafond voûté.
Inspiration pour une grande salle de bain principale design en bois brun avec un placard à porte plane, une baignoire indépendante, un espace douche bain, WC à poser, un carrelage noir, du carrelage en travertin, un mur blanc, un sol en travertin, un lavabo encastré, un plan de toilette en calcaire, un sol noir, une cabine de douche à porte battante, un plan de toilette gris, des toilettes cachées, meuble double vasque, meuble-lavabo encastré et un plafond voûté.

The task was to renovate a dated master bath without changing the original foot print. The client wanted a larger shower, more storage and the removal of a bulky jacuzzi. Sea glass hexagon tiles paired with a silver blue wall paper created a calm sea like mood.
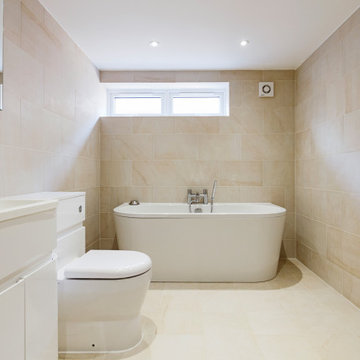
The understated exterior of our client’s new self-build home barely hints at the property’s more contemporary interiors. In fact, it’s a house brimming with design and sustainable innovation, inside and out.

The current home for this family was not large enough for their needs. We extended the master bedroom to create an additional walk-in closet and added a master bathroom to allow the parents to have their own retreat. We mixed the couple’s styles by introducing hints of mid-century modern and transitional elements throughout the home.
A neutral palette and clean lines are found throughout the home with splashes of color. We also focused on the functionality of the home by removing some of the walls that did not allow the home to flow, keeping it open for conversation in the main living areas. Contact us today,
(562) 444-8745.

Master bathroom with wetroom
Réalisation d'une grande salle de bain principale tradition en bois clair avec une baignoire indépendante, un espace douche bain, un plan de toilette en marbre, meuble double vasque, meuble-lavabo encastré, un sol en carrelage de terre cuite, un sol gris, une niche et un banc de douche.
Réalisation d'une grande salle de bain principale tradition en bois clair avec une baignoire indépendante, un espace douche bain, un plan de toilette en marbre, meuble double vasque, meuble-lavabo encastré, un sol en carrelage de terre cuite, un sol gris, une niche et un banc de douche.

In the girl's bathroom, quirkiness reigns supreme,
With a pink herringbone shower, a whimsical dream.
Contrasting terrazzo tiles in vibrant hues,
Bring a burst of colors, as if chosen by muse.
But it's the fluted pink vanity that steals the show,
Standing out boldly, a focal point that glows.
A playful space, where creativity finds its stride,
This bathroom is where joy and style collide.
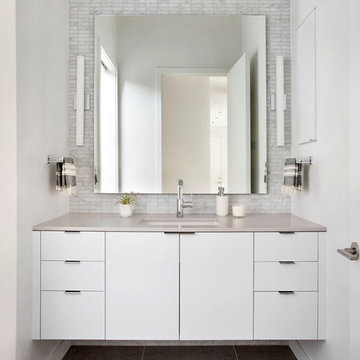
When our Boulder studio was tasked with furnishing this home, we went all out to create a gorgeous space for our clients. We decorated the bedroom with an in-stock bed, nightstand, and beautiful bedding. An original painting by an LA artist elevates the vibe and pulls the color palette together. The fireside sitting area of this home features a lovely lounge chair, and the limestone and blackened steel fireplace create a sophisticated vibe. A thick shag rug pulls the entire space together.
In the dining area, we used a light oak table and custom-designed complements. This light-filled corner engages easily with the greenery outside through large lift-and-slide doors. A stylish powder room with beautiful blue tiles adds a pop of freshness.
---
Joe McGuire Design is an Aspen and Boulder interior design firm bringing a uniquely holistic approach to home interiors since 2005.
For more about Joe McGuire Design, see here: https://www.joemcguiredesign.com/
To learn more about this project, see here:
https://www.joemcguiredesign.com/aspen-west-end
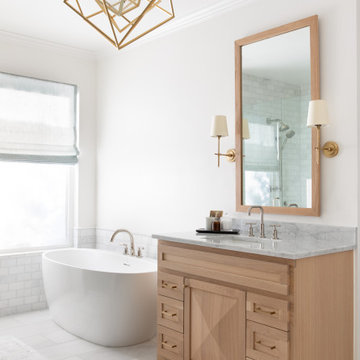
A large island, soft colors, and modern interiors were used to give this Austin kitchen a contemporary update. We created a more usable layout and improved functionality by adding custom cabinetry, charging drawers, wall-mounted shelves, and an appliance garage. Modern pendant lights, double bowl hammered copper apron kitchen sink, geometric glass chandelier, and black rattan kitchen chairs add sophistication to the kitchen. After the kitchen, our Austin studio worked on this client’s bathroom remodeling project to design a modern, bright, and polished space. We started with a light, soothing color palette and two large mirrors to create an open, airy vibe. Modern sconces and striking lighting add a sophisticated touch. And finally, a beautiful tub creates a relaxing, luxurious, spa-like appeal to the space.
---
Designed by Sara Barney’s BANDD DESIGN, who are based in Austin, Texas and serving throughout Round Rock, Lake Travis, West Lake Hills, and Tarrytown.
For more about BANDD DESIGN, see here: https://bandddesign.com/
To learn more about this project, click here:
https://bandddesign.com/modern-kitchen-bathroom-remodel-lost-creek/
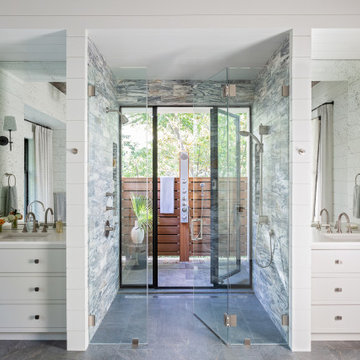
Réalisation d'une salle de bain principale tradition avec un placard à porte plane, des portes de placard blanches, un espace douche bain, un mur blanc, un lavabo encastré, un plan de toilette en marbre, une cabine de douche à porte battante, un plan de toilette blanc, meuble double vasque, meuble-lavabo encastré et du lambris de bois.

Tiny bathroom, curbless walk in shower, shower has steam generator
Aménagement d'une petite salle d'eau scandinave en bois vieilli avec un espace douche bain, WC séparés, un carrelage gris, des carreaux de céramique, un mur beige, un sol en carrelage de céramique, une vasque, un plan de toilette en bois, un sol gris, aucune cabine, un banc de douche, meuble simple vasque et meuble-lavabo encastré.
Aménagement d'une petite salle d'eau scandinave en bois vieilli avec un espace douche bain, WC séparés, un carrelage gris, des carreaux de céramique, un mur beige, un sol en carrelage de céramique, une vasque, un plan de toilette en bois, un sol gris, aucune cabine, un banc de douche, meuble simple vasque et meuble-lavabo encastré.

Wesley Model - Heritage Collection
Pricing, floorplans, virtual tours, community information & more at https://www.robertthomashomes.com/

Réalisation d'une grande salle de bain principale champêtre en bois brun avec un placard à porte shaker, une baignoire indépendante, un espace douche bain, WC séparés, un carrelage blanc, des carreaux de céramique, un mur blanc, un sol en ardoise, un lavabo encastré, un plan de toilette en quartz modifié, un sol noir, une cabine de douche à porte battante, un plan de toilette gris, un banc de douche, meuble double vasque et meuble-lavabo encastré.
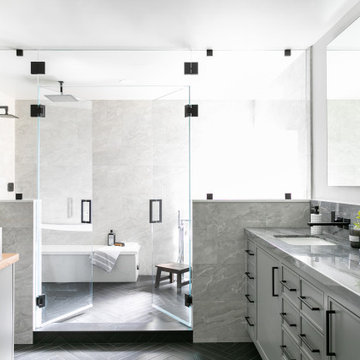
Exemple d'une salle de bain chic avec un placard avec porte à panneau encastré, des portes de placard grises, un espace douche bain, un carrelage gris, un lavabo encastré, un sol gris, une cabine de douche à porte battante, un plan de toilette gris, meuble double vasque et meuble-lavabo encastré.
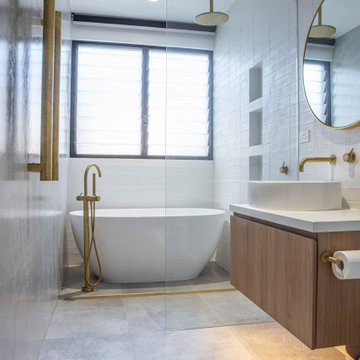
Freestanding bath fitted beautifully in this narrow space
Exemple d'une petite salle de bain moderne avec un placard en trompe-l'oeil, des portes de placard blanches, une baignoire indépendante, un espace douche bain, un carrelage blanc, des carreaux de céramique, un sol en carrelage de porcelaine, un plan de toilette en quartz modifié, aucune cabine, un plan de toilette blanc, meuble simple vasque et meuble-lavabo encastré.
Exemple d'une petite salle de bain moderne avec un placard en trompe-l'oeil, des portes de placard blanches, une baignoire indépendante, un espace douche bain, un carrelage blanc, des carreaux de céramique, un sol en carrelage de porcelaine, un plan de toilette en quartz modifié, aucune cabine, un plan de toilette blanc, meuble simple vasque et meuble-lavabo encastré.

Aménagement d'une grande salle de bain principale et grise et blanche bord de mer en bois avec un placard à porte shaker, des portes de placard blanches, une baignoire en alcôve, un espace douche bain, WC à poser, un carrelage gris, un carrelage imitation parquet, un mur blanc, un sol en vinyl, un lavabo intégré, un plan de toilette en granite, un sol gris, une cabine de douche à porte battante, un plan de toilette gris, meuble simple vasque, meuble-lavabo encastré et un plafond voûté.

Idée de décoration pour une grande salle de bain principale minimaliste avec un placard à porte shaker, des portes de placard marrons, un espace douche bain, WC séparés, un carrelage blanc, un sol en carrelage de porcelaine, un lavabo encastré, meuble-lavabo encastré, un plafond voûté, un plan de toilette en quartz modifié, un plan de toilette blanc, meuble double vasque, des carreaux de céramique, un mur marron, un sol gris et aucune cabine.
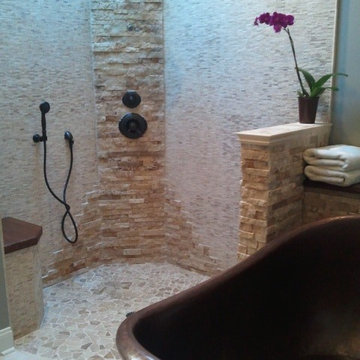
Great Wet Room!... Completely open. curbless shower floor allows owners to age gracefully in their home! This "wet room" means no glass to clean...Teak bench will take the water. Floors are heated so the temperature is always comfortable.
Delta Victoria hand shower as well as main shower fixture.
Note the natural light at the ceiling... the skylight baths the shower in wonderful light on a sunny day!

Exemple d'une salle de bain principale bord de mer de taille moyenne avec un placard à porte shaker, des portes de placard blanches, une baignoire indépendante, un espace douche bain, WC à poser, un carrelage gris, des carreaux de porcelaine, un mur blanc, un lavabo encastré, un plan de toilette en quartz, aucune cabine, un plan de toilette blanc, un banc de douche, meuble double vasque, meuble-lavabo encastré, différents designs de plafond et différents habillages de murs.

Cette image montre une salle d'eau ethnique de taille moyenne avec un placard à porte vitrée, des portes de placards vertess, un espace douche bain, WC suspendus, du carrelage en pierre calcaire, un sol en ardoise, un lavabo posé, un plan de toilette en bois, un sol noir, un plan de toilette marron, meuble simple vasque, meuble-lavabo encastré, du papier peint et un carrelage vert.
Idées déco de salles de bains et WC avec un espace douche bain et meuble-lavabo encastré
7

