Idées déco de salles de bains et WC avec un lavabo de ferme et un plan de toilette en verre
Trier par :
Budget
Trier par:Populaires du jour
121 - 140 sur 176 photos
1 sur 3
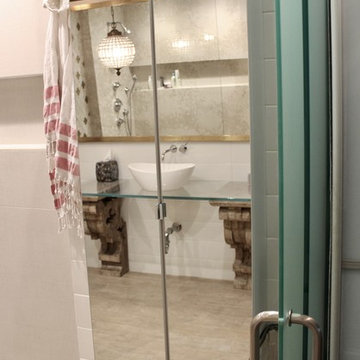
Lena Lalvani
Idées déco pour une grande salle de bain principale éclectique en bois brun avec un placard en trompe-l'oeil, une douche ouverte, WC à poser, un carrelage beige, un mur blanc, un sol en carrelage de céramique, un lavabo de ferme, un plan de toilette en verre et un sol beige.
Idées déco pour une grande salle de bain principale éclectique en bois brun avec un placard en trompe-l'oeil, une douche ouverte, WC à poser, un carrelage beige, un mur blanc, un sol en carrelage de céramique, un lavabo de ferme, un plan de toilette en verre et un sol beige.
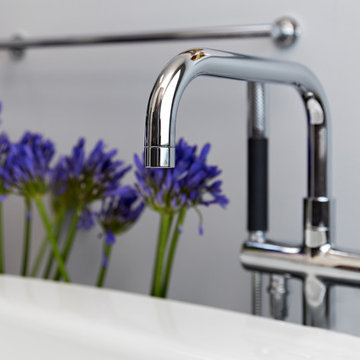
Chrome finished mounted tub filler floats next to the freestanding tub.
Dave Bryce Photography
Cette photo montre une petite salle de bain principale tendance en bois foncé avec un placard à porte plane, une baignoire indépendante, WC à poser, un carrelage multicolore, un carrelage en pâte de verre, un mur gris, un sol en carrelage de porcelaine, un lavabo de ferme et un plan de toilette en verre.
Cette photo montre une petite salle de bain principale tendance en bois foncé avec un placard à porte plane, une baignoire indépendante, WC à poser, un carrelage multicolore, un carrelage en pâte de verre, un mur gris, un sol en carrelage de porcelaine, un lavabo de ferme et un plan de toilette en verre.
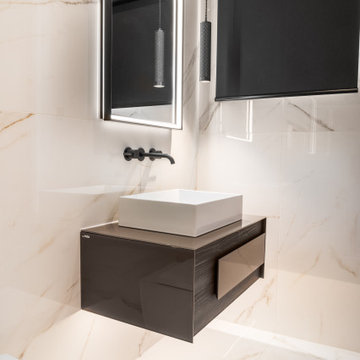
Ensuite Bathroom vanity unit & mirror
Inspiration pour une salle de bain principale minimaliste en bois foncé avec un placard à porte plane, un carrelage noir et blanc, des carreaux de porcelaine, un sol en carrelage de porcelaine, un lavabo de ferme, un plan de toilette en verre, un sol blanc, un plan de toilette gris, meuble simple vasque et meuble-lavabo suspendu.
Inspiration pour une salle de bain principale minimaliste en bois foncé avec un placard à porte plane, un carrelage noir et blanc, des carreaux de porcelaine, un sol en carrelage de porcelaine, un lavabo de ferme, un plan de toilette en verre, un sol blanc, un plan de toilette gris, meuble simple vasque et meuble-lavabo suspendu.
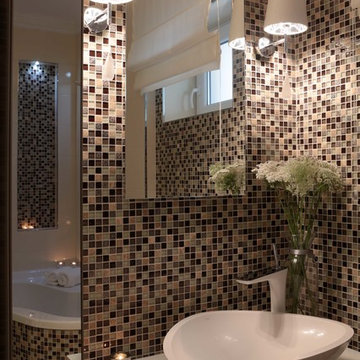
Saša Ćetković
Idées déco pour une salle de bain principale contemporaine de taille moyenne avec un placard à porte vitrée, des portes de placard blanches, une baignoire d'angle, un carrelage beige, des carreaux de céramique, carreaux de ciment au sol, un lavabo de ferme, un plan de toilette en verre et un sol beige.
Idées déco pour une salle de bain principale contemporaine de taille moyenne avec un placard à porte vitrée, des portes de placard blanches, une baignoire d'angle, un carrelage beige, des carreaux de céramique, carreaux de ciment au sol, un lavabo de ferme, un plan de toilette en verre et un sol beige.
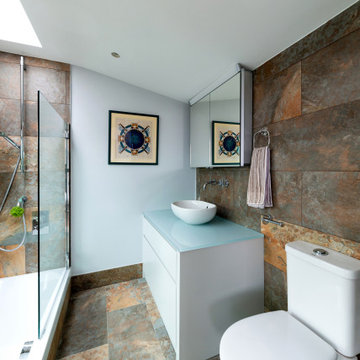
Inspiration pour une salle de bain principale méditerranéenne de taille moyenne avec des portes de placard blanches, une baignoire encastrée, un combiné douche/baignoire, WC à poser, un carrelage marron, un carrelage de pierre, un mur marron, un lavabo de ferme, un plan de toilette en verre, un sol marron, une cabine de douche à porte battante, un plan de toilette bleu, meuble simple vasque, meuble-lavabo encastré et un placard à porte plane.
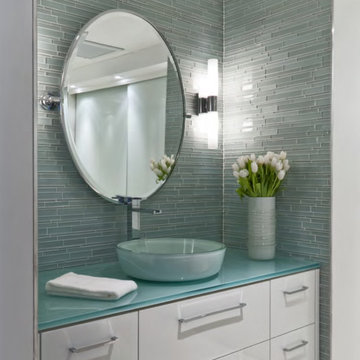
Réalisation d'une salle de bain minimaliste avec un placard à porte plane, des portes de placard blanches, un lavabo de ferme, un plan de toilette en verre, meuble simple vasque et meuble-lavabo encastré.
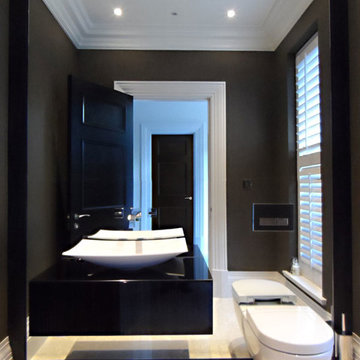
Wall Hung Vanity for cloak room, with Black high gloss fronts. Internals in American Black Walnut with dovetailed joints. Vanity hung on a one piece mirror, and mirror surround to match the finish on the vanity units.
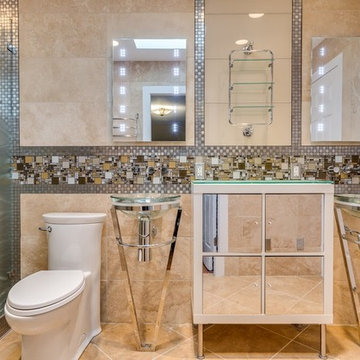
Cette image montre une salle de bain principale minimaliste de taille moyenne avec un placard en trompe-l'oeil, des portes de placard blanches, WC à poser, un carrelage beige, des carreaux de céramique, un mur beige, un sol en carrelage de céramique, un lavabo de ferme et un plan de toilette en verre.
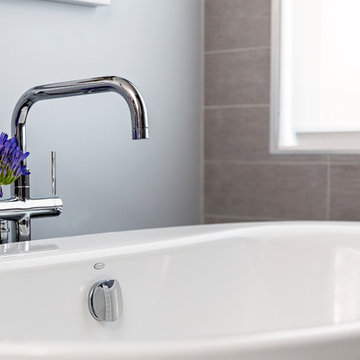
This design emphasizes the vertical stature and soaring lines of the space by cladding the most dramatically shaped walls with accent materials. Large-format porcelain tiles with a metallic finish run fifteen feet high, emphasizing the vaulting of the shower area, and drawing the eye up. Shimmering glass mosaic tile accents the vaulted wall opposite, balancing the height of the shower with an effective counterpoint. A large, unobstructed window placed in the bathing area brings soft natural light flooding into the space.
Dave Bryce Photography
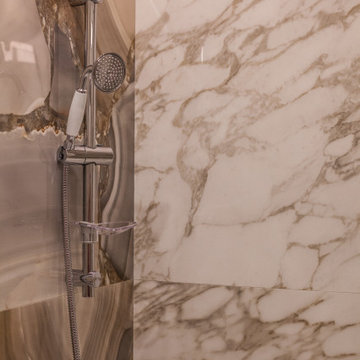
Cette image montre une douche en alcôve principale traditionnelle de taille moyenne avec un placard à porte vitrée, une baignoire encastrée, WC suspendus, un carrelage multicolore, des carreaux de porcelaine, un mur beige, un sol en carrelage de porcelaine, un lavabo de ferme, un plan de toilette en verre, un sol marron, une cabine de douche avec un rideau et un plan de toilette blanc.
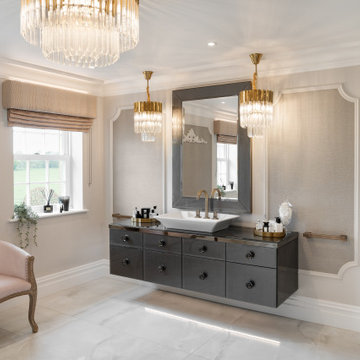
Large Bathroom with Floating Basin
Aménagement d'une salle de bain contemporaine pour enfant avec une douche ouverte, un mur beige, un sol en carrelage de porcelaine, un sol beige, aucune cabine, un placard à porte plane, des portes de placard noires, meuble simple vasque, meuble-lavabo suspendu, un lavabo de ferme, un plan de toilette en verre et un plan de toilette noir.
Aménagement d'une salle de bain contemporaine pour enfant avec une douche ouverte, un mur beige, un sol en carrelage de porcelaine, un sol beige, aucune cabine, un placard à porte plane, des portes de placard noires, meuble simple vasque, meuble-lavabo suspendu, un lavabo de ferme, un plan de toilette en verre et un plan de toilette noir.
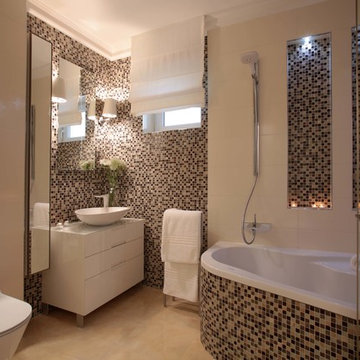
Saša Ćetković
Aménagement d'une salle de bain contemporaine de taille moyenne avec un placard à porte vitrée, des portes de placard blanches, une baignoire d'angle, un carrelage beige, des carreaux de céramique, carreaux de ciment au sol, un lavabo de ferme, un plan de toilette en verre et un sol beige.
Aménagement d'une salle de bain contemporaine de taille moyenne avec un placard à porte vitrée, des portes de placard blanches, une baignoire d'angle, un carrelage beige, des carreaux de céramique, carreaux de ciment au sol, un lavabo de ferme, un plan de toilette en verre et un sol beige.
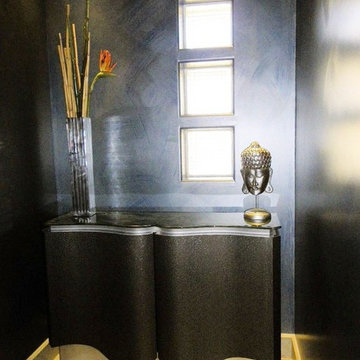
At the other end of the powder room is a cabinet with a very modern stainless and metallic gray finish. the curved doors are accented with stainless trim at the bottom. The series of square windows add soft light, which is reflected by the glossy faux finish of the walls.
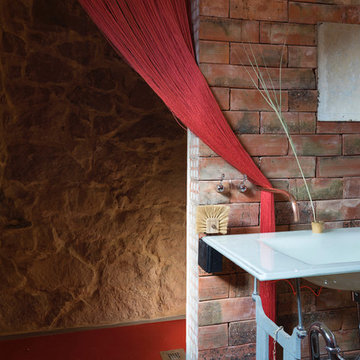
Inspiration pour une petite salle d'eau bohème avec des carreaux de béton, sol en béton ciré, un lavabo de ferme, un plan de toilette en verre, un sol gris et un plan de toilette blanc.
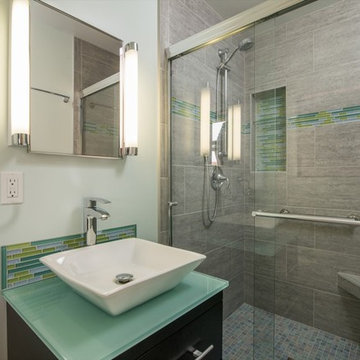
This small guest bathroom was remodeled with the intent to create a modern atmosphere. Floating vanity and a floating toilet complement the modern bathroom feel. With a touch of color on the vanity backsplash adds to the design of the shower tiling. www.remodelworks.com
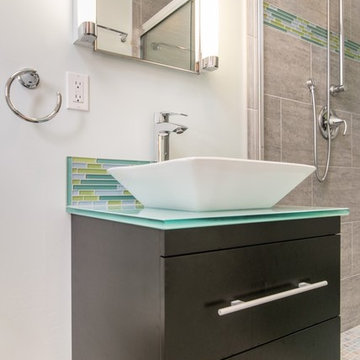
This small guest bathroom was remodeled with the intent to create a modern atmosphere. Floating vanity and a floating toilet complement the modern bathroom feel. With a touch of color on the vanity backsplash adds to the design of the shower tiling. www.remodelworks.com
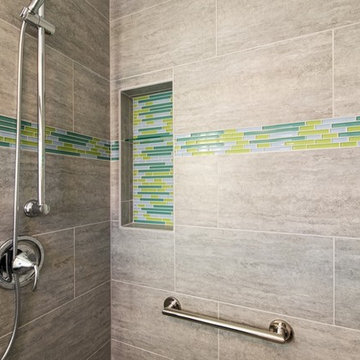
This small guest bathroom was remodeled with the intent to create a modern atmosphere. Floating vanity and a floating toilet complement the modern bathroom feel. With a touch of color on the vanity backsplash adds to the design of the shower tiling. www.remodelworks.com
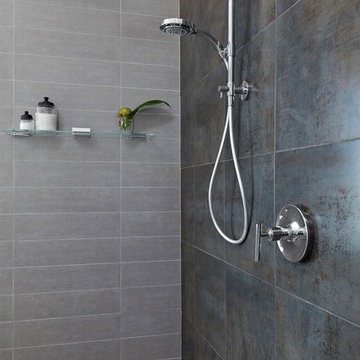
This design emphasizes the vertical stature and soaring lines of the space by cladding the most dramatically shaped walls with accent materials. Large-format porcelain tiles with a metallic finish run fifteen feet high, emphasizing the vaulting of the shower area, and drawing the eye up. Shimmering glass mosaic tile accents the vaulted wall opposite, balancing the height of the shower with an effective counterpoint. A large, unobstructed window placed in the bathing area brings soft natural light flooding into the space.
Dave Bryce Photography
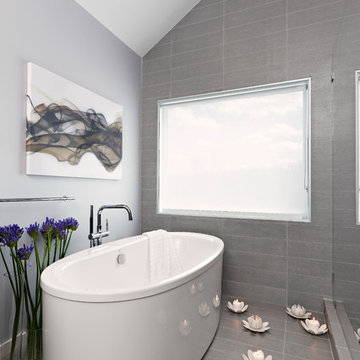
This design emphasizes the vertical stature and soaring lines of the space by cladding the most dramatically shaped walls with accent materials. Large-format porcelain tiles with a metallic finish run fifteen feet high, emphasizing the vaulting of the shower area, and drawing the eye up. Shimmering glass mosaic tile accents the vaulted wall opposite, balancing the height of the shower with an effective counterpoint. A large, unobstructed window placed in the bathing area brings soft natural light flooding into the space.
In the bathing area, boundaries between the tub and the shower areas are minimized by wrapping the floor tile up the common wall they share, separated only by lead-free, ultra-clear glass. The effect is an airy looking, contemporary space with plenty of breathing room.
Dave Bryce Photography
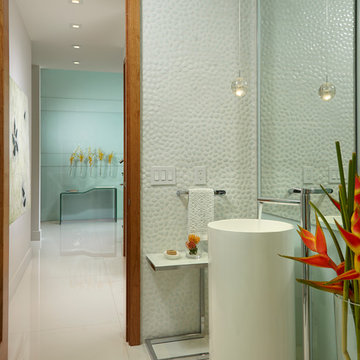
This home in the heart of Key West, Florida, the southernmost point of the United States, was under construction when J Design Group was selected as the head interior designer to manage and oversee the project to the client’s needs and taste. The very sought-after area, named Casa Marina, is highly desired and right on the dividing line of the historic neighborhood of Key West. The client who was then still living in Georgia, has now permanently moved into this newly-designed beautiful, relaxing, modern and tropical home.
Key West,
South Florida,
Miami,
Miami Interior Designers,
Miami Interior Designer,
Interior Designers Miami,
Interior Designer Miami,
Modern Interior Designers,
Modern Interior Designer,
Modern interior decorators,
Modern interior decorator,
Contemporary Interior Designers,
Contemporary Interior Designer,
Interior design decorators,
Interior design decorator,
Interior Decoration and Design,
Black Interior Designers,
Black Interior Designer,
Interior designer,
Interior designers,
Interior design decorators,
Interior design decorator,
Home interior designers,
Home interior designer,
Interior design companies,
Interior decorators,
Interior decorator,
Decorators,
Decorator,
Miami Decorators,
Miami Decorator,
Decorators Miami,
Decorator Miami,
Interior Design Firm,
Interior Design Firms,
Interior Designer Firm,
Interior Designer Firms,
Interior design,
Interior designs,
Home decorators,
Interior decorating Miami,
Best Interior Designers,
Interior design decorator,
Idées déco de salles de bains et WC avec un lavabo de ferme et un plan de toilette en verre
7

