Idées déco de salles de bains et WC avec un lavabo de ferme et un plan de toilette gris
Trier par :
Budget
Trier par:Populaires du jour
121 - 140 sur 210 photos
1 sur 3
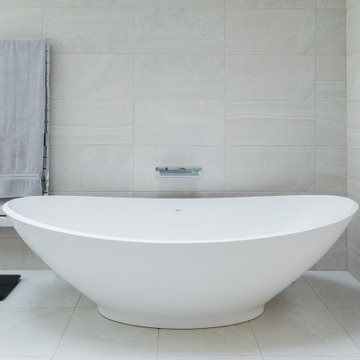
Cette photo montre une très grande salle de bain principale tendance en bois foncé avec un placard à porte plane, une baignoire indépendante, une douche ouverte, WC à poser, un carrelage blanc, des carreaux de céramique, un mur blanc, un sol en carrelage de céramique, un lavabo de ferme, un plan de toilette en bois, un sol blanc, aucune cabine, un plan de toilette gris, meuble double vasque, meuble-lavabo suspendu et un plafond voûté.
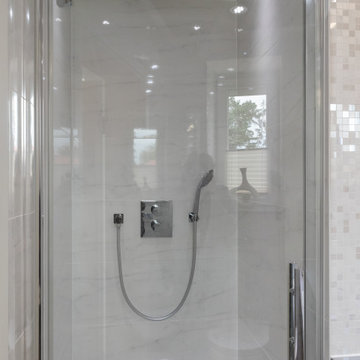
Idées déco pour un petit WC et toilettes contemporain avec WC séparés, un carrelage blanc, des carreaux de céramique, un mur blanc, un lavabo de ferme, un plan de toilette en bois, un sol gris, un plan de toilette gris et meuble-lavabo suspendu.
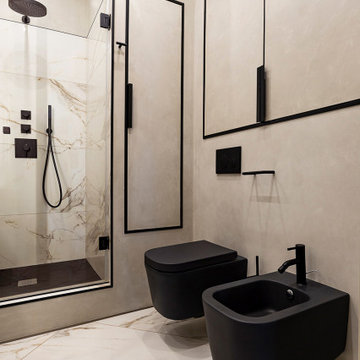
Одна из новинок - чёрная матовая керамика.
Idée de décoration pour une petite salle de bain design avec un placard à porte affleurante, des portes de placard grises, un bidet, un carrelage gris, des carreaux de porcelaine, un mur gris, un sol en carrelage de porcelaine, un lavabo de ferme, un plan de toilette en béton, un sol beige, une cabine de douche à porte battante et un plan de toilette gris.
Idée de décoration pour une petite salle de bain design avec un placard à porte affleurante, des portes de placard grises, un bidet, un carrelage gris, des carreaux de porcelaine, un mur gris, un sol en carrelage de porcelaine, un lavabo de ferme, un plan de toilette en béton, un sol beige, une cabine de douche à porte battante et un plan de toilette gris.
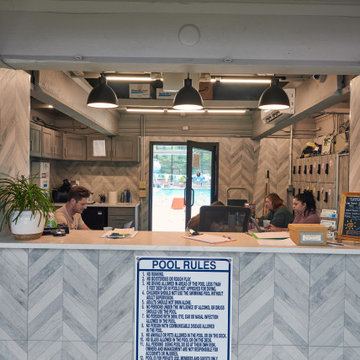
Black Rock was awarded the contract to remodel the Highlands Recreation Pool house. The facility had not been updated in a decade and we brought it up to a more modern and functional look.
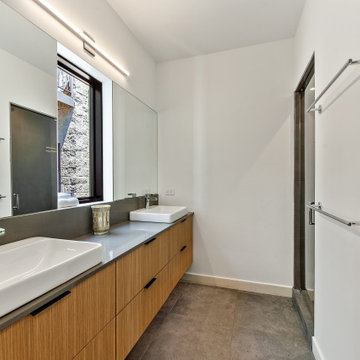
Idées déco pour une salle de bain contemporaine en bois brun avec un placard à porte plane, une baignoire en alcôve, un combiné douche/baignoire, un carrelage beige, des carreaux de porcelaine, un mur gris, un sol en carrelage de porcelaine, un lavabo de ferme, un plan de toilette en surface solide, un sol gris, une cabine de douche à porte battante et un plan de toilette gris.
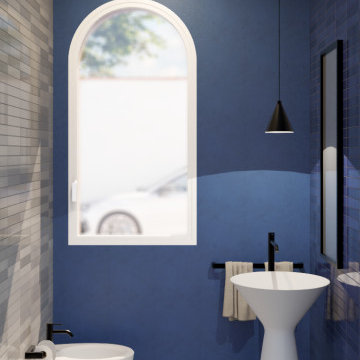
Bagno degli ospiti con lavabo freestanding in solidsurface, sanitari sospesi colore bianco opaco. Pareti con rivestimenti in ceramiche a listelli lucide in nuance grigie e blu. Pavimenti e parete finestre in resina cementizia.
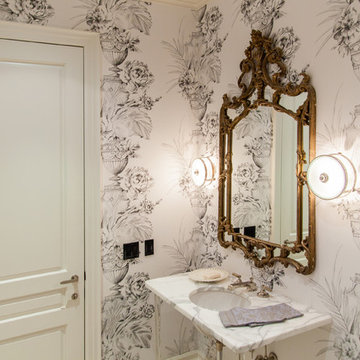
Cette photo montre un WC et toilettes chic avec un mur gris, un lavabo de ferme et un plan de toilette gris.
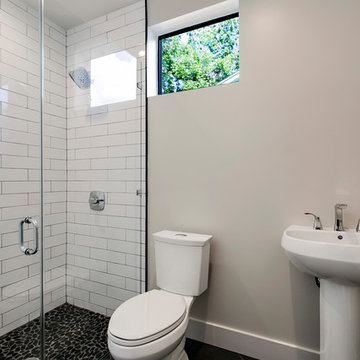
J.P. Morales
Exemple d'une salle d'eau chic de taille moyenne avec une douche ouverte, WC séparés, un carrelage blanc, un carrelage métro, un mur gris, un sol en carrelage de céramique, un lavabo de ferme, un sol noir, une cabine de douche à porte battante et un plan de toilette gris.
Exemple d'une salle d'eau chic de taille moyenne avec une douche ouverte, WC séparés, un carrelage blanc, un carrelage métro, un mur gris, un sol en carrelage de céramique, un lavabo de ferme, un sol noir, une cabine de douche à porte battante et un plan de toilette gris.
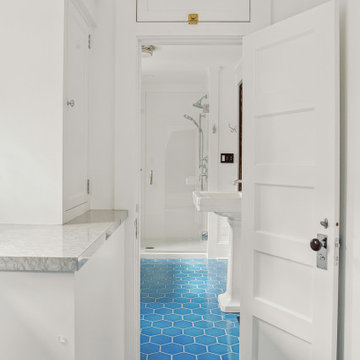
The owners of this beautiful 1908 NE Portland home wanted to breathe new life into their unfinished basement and dysfunctional main-floor bathroom and mudroom. Our goal was to create comfortable and practical spaces, while staying true to the preferences of the homeowners and age of the home.
The existing half bathroom and mudroom were situated in what was originally an enclosed back porch. The homeowners wanted to create a full bathroom on the main floor, along with a functional mudroom off the back entrance. Our team completely gutted the space, reframed the walls, leveled the flooring, and installed upgraded amenities, including a solid surface shower, custom cabinetry, blue tile and marmoleum flooring, and Marvin wood windows.
In the basement, we created a laundry room, designated workshop and utility space, and a comfortable family area to shoot pool. The renovated spaces are now up-to-code with insulated and finished walls, heating & cooling, epoxy flooring, and refurbished windows.
The newly remodeled spaces achieve the homeowner's desire for function, comfort, and to preserve the unique quality & character of their 1908 residence.
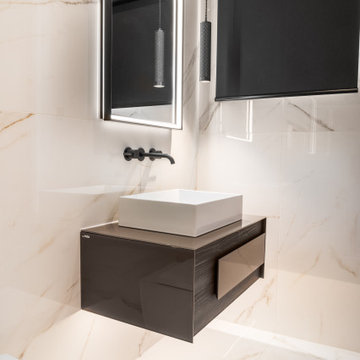
Ensuite Bathroom vanity unit & mirror
Inspiration pour une salle de bain principale minimaliste en bois foncé avec un placard à porte plane, un carrelage noir et blanc, des carreaux de porcelaine, un sol en carrelage de porcelaine, un lavabo de ferme, un plan de toilette en verre, un sol blanc, un plan de toilette gris, meuble simple vasque et meuble-lavabo suspendu.
Inspiration pour une salle de bain principale minimaliste en bois foncé avec un placard à porte plane, un carrelage noir et blanc, des carreaux de porcelaine, un sol en carrelage de porcelaine, un lavabo de ferme, un plan de toilette en verre, un sol blanc, un plan de toilette gris, meuble simple vasque et meuble-lavabo suspendu.
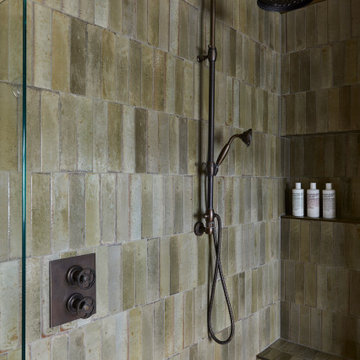
Bronze Green family bathroom with dark rusty red slipper bath, marble herringbone tiles, cast iron fireplace, oak vanity sink, walk-in shower and bronze green tiles, vintage lighting and a lot of art and antiques objects!
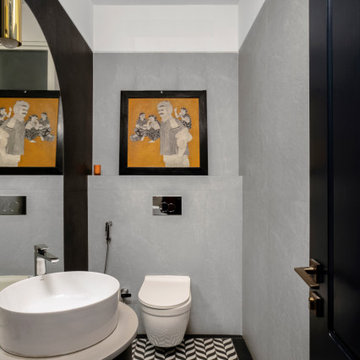
Idées déco pour un petit WC suspendu moderne avec un placard avec porte à panneau encastré, des portes de placard noires, un carrelage gris, des carreaux de céramique, un mur gris, un sol en carrelage de céramique, un lavabo de ferme, un plan de toilette en quartz modifié, un sol noir, un plan de toilette gris et meuble-lavabo sur pied.
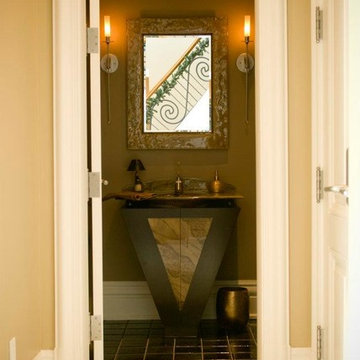
Cette photo montre une très grande salle d'eau en bois clair avec un carrelage beige, du carrelage en travertin, un sol en carrelage de céramique, un lavabo de ferme, un plan de toilette en granite, un sol noir et un plan de toilette gris.
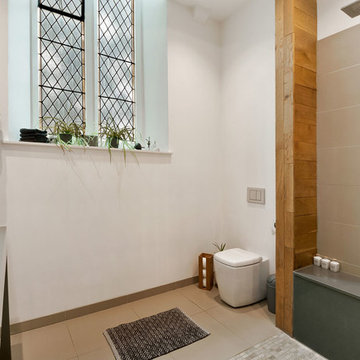
Inspiration pour une salle d'eau minimaliste de taille moyenne avec un placard en trompe-l'oeil, des portes de placard grises, un espace douche bain, WC suspendus, un carrelage gris, des carreaux de porcelaine, un mur blanc, un sol en carrelage de porcelaine, un lavabo de ferme, un plan de toilette en quartz, un sol gris, aucune cabine et un plan de toilette gris.
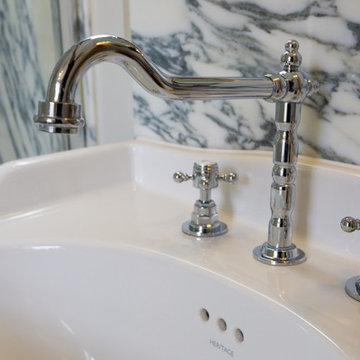
Luxurious Bathroon
Réalisation d'une salle de bain tradition de taille moyenne pour enfant avec un placard à porte shaker, des portes de placard beiges, une baignoire indépendante, une douche ouverte, WC séparés, un carrelage gris, du carrelage en marbre, un mur beige, parquet clair, un lavabo de ferme, un plan de toilette en marbre, un sol marron, aucune cabine et un plan de toilette gris.
Réalisation d'une salle de bain tradition de taille moyenne pour enfant avec un placard à porte shaker, des portes de placard beiges, une baignoire indépendante, une douche ouverte, WC séparés, un carrelage gris, du carrelage en marbre, un mur beige, parquet clair, un lavabo de ferme, un plan de toilette en marbre, un sol marron, aucune cabine et un plan de toilette gris.
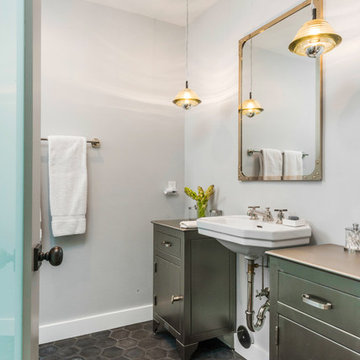
Contemporary home located in Malibu's Point Dume neighborhood. Designed by Burdge & Associates Architects.
Cette photo montre une salle d'eau tendance avec un placard à porte plane, des portes de placard grises, un mur gris, un sol en carrelage de céramique, un lavabo de ferme, un plan de toilette en acier inoxydable, un sol marron et un plan de toilette gris.
Cette photo montre une salle d'eau tendance avec un placard à porte plane, des portes de placard grises, un mur gris, un sol en carrelage de céramique, un lavabo de ferme, un plan de toilette en acier inoxydable, un sol marron et un plan de toilette gris.
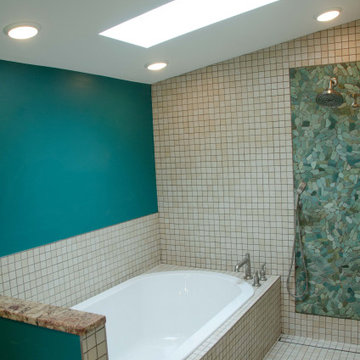
From Attic to Awesome
Many of the classic Tudor homes in Minneapolis are defined as 1 ½ stories. The ½ story is actually an attic; a space just below the roof and with a rough floor often used for storage and little more. The owners were looking to turn their attic into about 900 sq. ft. of functional living/bedroom space with a big bath, perfect for hosting overnight guests.
This was a challenging project, considering the plan called for raising the roof and adding two large shed dormers. A structural engineer was consulted, and the appropriate construction measures were taken to address the support necessary from below, passing the required stringent building codes.
The remodeling project took about four months and began with reframing many of the roof support elements and adding closed cell spray foam insulation throughout to make the space warm and watertight during cold Minnesota winters, as well as cool in the summer.
You enter the room using a stairway enclosed with a white railing that offers a feeling of openness while providing a high degree of safety. A short hallway leading to the living area features white cabinets with shaker style flat panel doors – a design element repeated in the bath. Four pairs of South facing windows above the cabinets let in lots of South sunlight all year long.
The 130 sq. ft. bath features soaking tub and open shower room with floor-to-ceiling 2-inch porcelain tiling. The custom heated floor and one wall is constructed using beautiful natural stone. The shower room floor is also the shower’s drain, giving this room an open feeling while providing the ultimate functionality. The other half of the bath consists of a toilet and pedestal sink flanked by two white shaker style cabinets with Granite countertops. A big skylight over the tub and another north facing window brightens this room and highlights the tiling with a shade of green that’s pleasing to the eye.
The rest of the remodeling project is simply a large open living/bedroom space. Perhaps the most interesting feature of the room is the way the roof ties into the ceiling at many angles – a necessity because of the way the home was originally constructed. The before and after photos show how the construction method included the maximum amount of interior space, leaving the room without the “cramped” feeling too often associated with this kind of remodeling project.
Another big feature of this space can be found in the use of skylights. A total of six skylights – in addition to eight South-facing windows – make this area warm and bright during the many months of winter when sunlight in Minnesota comes at a premium.
The main living area offers several flexible design options, with space that can be used with bedroom and/or living room furniture with cozy areas for reading and entertainment. Recessed lighting on dimmers throughout the space balances daylight with room light for just the right atmosphere.
The space is now ready for decorating with original artwork and furnishings. How would you furnish this space?
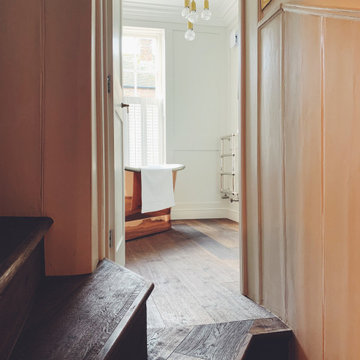
Luxurious Bathroon
Exemple d'une salle de bain chic de taille moyenne pour enfant avec un placard à porte shaker, des portes de placard beiges, une baignoire indépendante, une douche ouverte, WC séparés, un carrelage gris, du carrelage en marbre, un mur beige, parquet clair, un lavabo de ferme, un plan de toilette en marbre, un sol marron, aucune cabine et un plan de toilette gris.
Exemple d'une salle de bain chic de taille moyenne pour enfant avec un placard à porte shaker, des portes de placard beiges, une baignoire indépendante, une douche ouverte, WC séparés, un carrelage gris, du carrelage en marbre, un mur beige, parquet clair, un lavabo de ferme, un plan de toilette en marbre, un sol marron, aucune cabine et un plan de toilette gris.
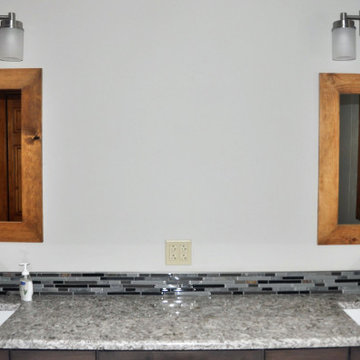
Aménagement d'une salle de bain principale campagne de taille moyenne avec un lavabo de ferme et un plan de toilette gris.
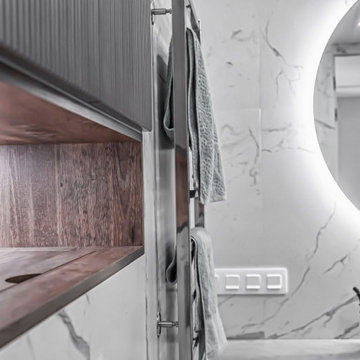
Ниша с подсветкой.
Réalisation d'une salle de bain principale et grise et blanche design de taille moyenne avec un placard à porte plane, des portes de placard grises, une baignoire indépendante, WC suspendus, un carrelage gris, des carreaux de porcelaine, un mur gris, un lavabo de ferme, un plan de toilette en quartz modifié, un sol gris, un plan de toilette gris, meuble simple vasque et meuble-lavabo suspendu.
Réalisation d'une salle de bain principale et grise et blanche design de taille moyenne avec un placard à porte plane, des portes de placard grises, une baignoire indépendante, WC suspendus, un carrelage gris, des carreaux de porcelaine, un mur gris, un lavabo de ferme, un plan de toilette en quartz modifié, un sol gris, un plan de toilette gris, meuble simple vasque et meuble-lavabo suspendu.
Idées déco de salles de bains et WC avec un lavabo de ferme et un plan de toilette gris
7

