Idées déco de salles de bains et WC avec un lavabo encastré et un mur en pierre
Trier par :
Budget
Trier par:Populaires du jour
21 - 40 sur 197 photos
1 sur 3

Master Bath
Mark Schwartz Photography
Idée de décoration pour une grande salle de bain principale design en bois brun avec un bain japonais, un carrelage beige, un lavabo encastré, un placard à porte plane, une douche ouverte, WC à poser, un mur beige, un sol en calcaire, aucune cabine, un sol beige, du carrelage en pierre calcaire et un mur en pierre.
Idée de décoration pour une grande salle de bain principale design en bois brun avec un bain japonais, un carrelage beige, un lavabo encastré, un placard à porte plane, une douche ouverte, WC à poser, un mur beige, un sol en calcaire, aucune cabine, un sol beige, du carrelage en pierre calcaire et un mur en pierre.

Primary Bathroom
Exemple d'une salle de bain principale et grise et blanche chic de taille moyenne avec un placard à porte shaker, des portes de placard beiges, une baignoire indépendante, une douche d'angle, WC à poser, un carrelage gris, un carrelage de pierre, un mur blanc, un sol en marbre, un lavabo encastré, un plan de toilette en marbre, un sol gris, une cabine de douche à porte battante, un plan de toilette gris, des toilettes cachées, meuble double vasque, meuble-lavabo encastré, un plafond voûté et un mur en pierre.
Exemple d'une salle de bain principale et grise et blanche chic de taille moyenne avec un placard à porte shaker, des portes de placard beiges, une baignoire indépendante, une douche d'angle, WC à poser, un carrelage gris, un carrelage de pierre, un mur blanc, un sol en marbre, un lavabo encastré, un plan de toilette en marbre, un sol gris, une cabine de douche à porte battante, un plan de toilette gris, des toilettes cachées, meuble double vasque, meuble-lavabo encastré, un plafond voûté et un mur en pierre.

Downstairs master bathroom.
The Owners lives are uplifted daily by the beautiful, uncluttered and highly functional spaces that flow effortlessly from one to the next. They can now connect to the natural environment more freely and strongly, and their family relationships are enhanced by both the ease of being and operating together in the social spaces and the increased independence of the private ones.
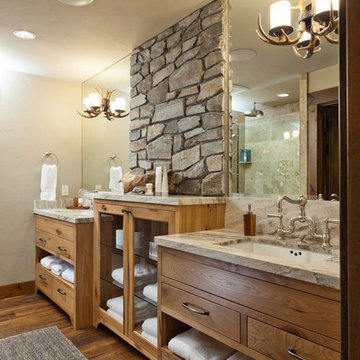
Master bathroom with custom vanities including integral towel shelves and glass front cabinetry, natural stone backsplash, and antler light fixture
Idées déco pour une salle de bain principale montagne en bois brun avec un placard à porte plane, un mur beige, parquet foncé, un lavabo encastré, un sol marron et un mur en pierre.
Idées déco pour une salle de bain principale montagne en bois brun avec un placard à porte plane, un mur beige, parquet foncé, un lavabo encastré, un sol marron et un mur en pierre.
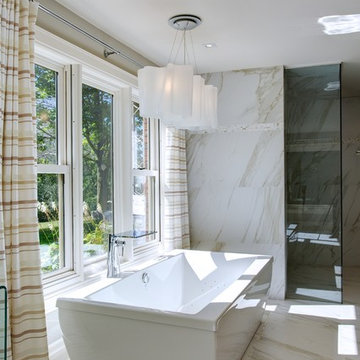
Idée de décoration pour une grande salle de bain principale design en bois brun avec un lavabo encastré, un placard à porte plane, une baignoire indépendante, une douche d'angle, WC à poser, un carrelage blanc, un mur blanc et un mur en pierre.
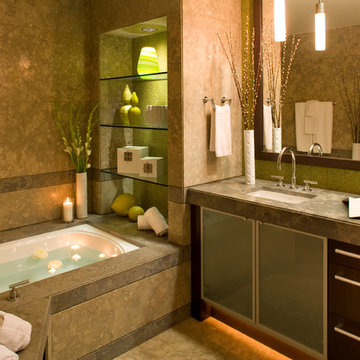
David Hewitt & Ann Garrison Architectural Photography
Aménagement d'une salle de bain contemporaine en bois foncé avec un lavabo encastré, un placard à porte vitrée, une baignoire encastrée, un carrelage vert, mosaïque et un mur en pierre.
Aménagement d'une salle de bain contemporaine en bois foncé avec un lavabo encastré, un placard à porte vitrée, une baignoire encastrée, un carrelage vert, mosaïque et un mur en pierre.
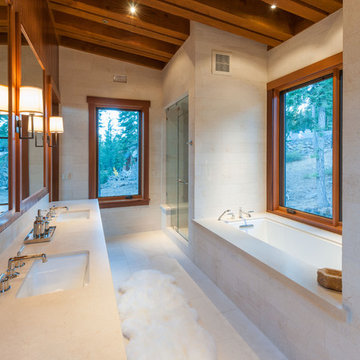
Vance Fox
Exemple d'une douche en alcôve tendance avec un lavabo encastré, une baignoire encastrée, un carrelage beige et un mur en pierre.
Exemple d'une douche en alcôve tendance avec un lavabo encastré, une baignoire encastrée, un carrelage beige et un mur en pierre.
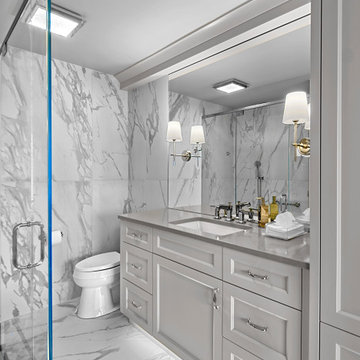
Under-lit floating vanity with single sink and large wall mirror. Large marbled porcelain tiles cover the floor and walls. Designed and constructed by Benvenuti and Stein. Photography by Norman Sizemore.
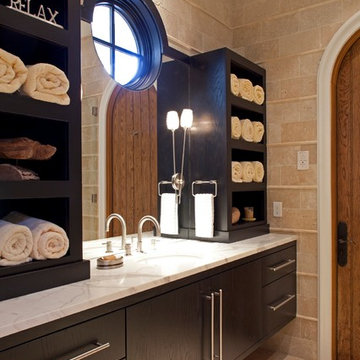
Jack Gardner
Idées déco pour une salle de bain contemporaine en bois foncé avec un placard à porte plane, un lavabo encastré et un mur en pierre.
Idées déco pour une salle de bain contemporaine en bois foncé avec un placard à porte plane, un lavabo encastré et un mur en pierre.
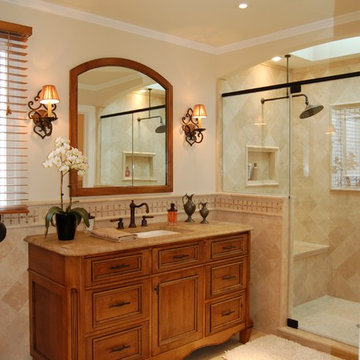
Ellyn Barr Design, LLC
Cette image montre une douche en alcôve traditionnelle en bois brun avec un lavabo encastré, un placard avec porte à panneau encastré, un carrelage beige, du carrelage en travertin et un mur en pierre.
Cette image montre une douche en alcôve traditionnelle en bois brun avec un lavabo encastré, un placard avec porte à panneau encastré, un carrelage beige, du carrelage en travertin et un mur en pierre.

The master bath is lit by a clerestory along the exterior wall which permits light while preserving privacy. A honed slate was used for it's mottled green color and smooth texture creating a wainscot along the entire space to the six foot level.
An interior palette of natural wood and stone along with subtle color shifts mimics the natural site beyond. It also narrates a story of the rough bark (the exterior shell) concealing the warm interior heartwood.
Eric Reinholdt - Project Architect/Lead Designer with Elliott, Elliott, Norelius Architecture
Photo: Brian Vanden Brink
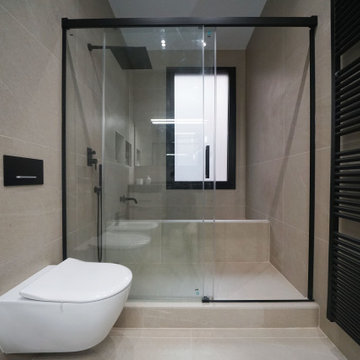
Idées déco pour une grande salle de bain principale classique avec des portes de placard noires, une baignoire encastrée, un combiné douche/baignoire, tous types de WC, un carrelage beige, un mur beige, un sol en carrelage de céramique, un lavabo encastré, un plan de toilette en onyx, un sol beige, un plan de toilette noir, une fenêtre, meuble simple vasque, meuble-lavabo suspendu et un mur en pierre.
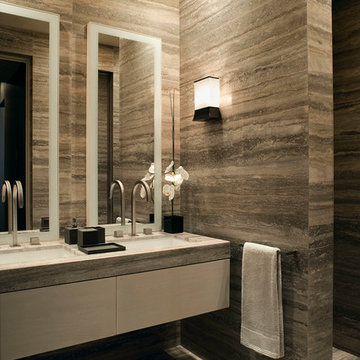
Exemple d'une salle de bain tendance avec un placard à porte plane, des portes de placard blanches, un lavabo encastré et un mur en pierre.
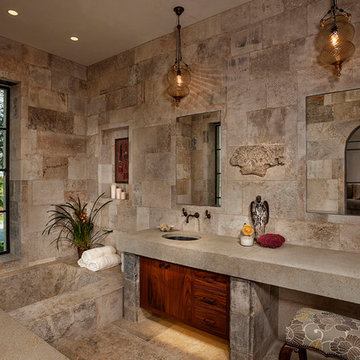
Cette image montre une salle de bain principale méditerranéenne en bois brun avec un carrelage beige, un mur beige, un lavabo encastré, un sol beige et un mur en pierre.
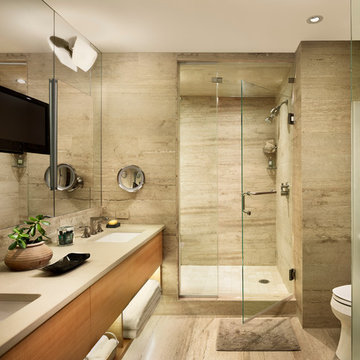
Cette image montre une salle de bain design avec un lavabo encastré et un mur en pierre.

My client wanted to update her old builder grade basic powder room/bath. It was the only bath on the main floor, so it was important that we made this space memorable. The white custom vanity was created, with matching nine piece draw fronts, and beautiful classy polish nickel hardware, for a timeless look. We wanted this piece to look like a piece of furniture, and we topped it with a beautiful white marble top, that had subtle colors ranging from grays to warm golds. On the floor we went with a dolomite marble tile, that is like a geometric daisy. We also used the same dolomite marble behind the vanity wall. This time I decided to a herringbone pattern, as it was just the right amount of elegance needed, to leave that lasting impression. The same herringbone tile, was also repeated in the shower area, this time as a waterfall feature, along with a larger dolomite tile. The shower niche, was kept clean and simple, but we did use the same marble from the vanity top, for the niche shelves. The beautiful wall sconces, in polish nickel and acrylic, elevated the space, and was not your typical vanity light. All in all, I played with varying tones of white, that kept this space elegant.
Project completed by Reka Jemmott, Jemm Interiors desgn firm, which serves Sandy Springs, Alpharetta, Johns Creek, Buckhead, Cumming, Roswell, Brookhaven and Atlanta areas.
For more about Jemm Interiors, see here: https://jemminteriors.com/
https://www.houzz.com/hznb/projects/powder-room-pj-vj~6753789
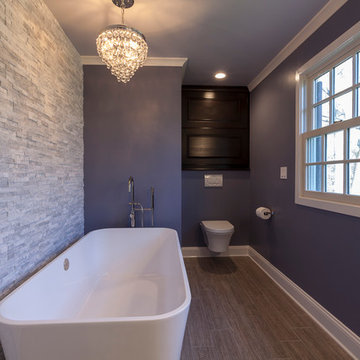
David Dadekian
Inspiration pour une grande salle de bain principale et longue et étroite design en bois foncé avec une baignoire indépendante, un placard à porte plane, une douche à l'italienne, WC suspendus, un carrelage blanc, des carreaux de porcelaine, un mur violet, un sol en carrelage de porcelaine, un lavabo encastré, un plan de toilette en quartz modifié, un sol gris, aucune cabine et un mur en pierre.
Inspiration pour une grande salle de bain principale et longue et étroite design en bois foncé avec une baignoire indépendante, un placard à porte plane, une douche à l'italienne, WC suspendus, un carrelage blanc, des carreaux de porcelaine, un mur violet, un sol en carrelage de porcelaine, un lavabo encastré, un plan de toilette en quartz modifié, un sol gris, aucune cabine et un mur en pierre.
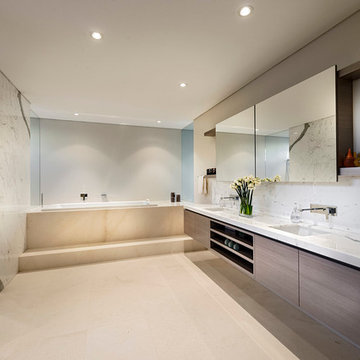
Idée de décoration pour une salle de bain design avec un lavabo encastré, un placard à porte plane, une baignoire posée, un mur beige, un plan de toilette blanc et un mur en pierre.
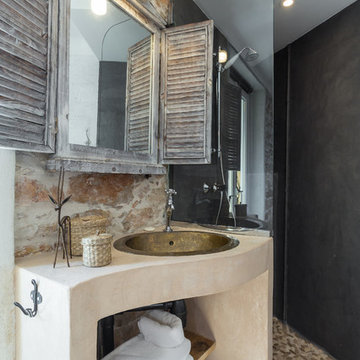
Franck Minieri © 2015 Houzz
Réalisation Thomas Lefèvre
Aménagement d'une salle d'eau campagne avec une douche d'angle, un placard sans porte, un mur noir, un sol en galet, un lavabo encastré et un mur en pierre.
Aménagement d'une salle d'eau campagne avec une douche d'angle, un placard sans porte, un mur noir, un sol en galet, un lavabo encastré et un mur en pierre.
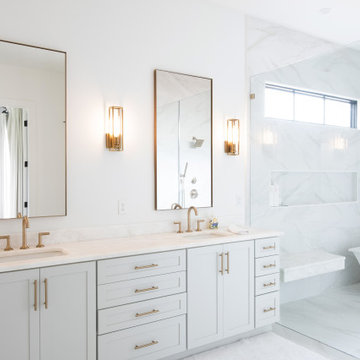
Idée de décoration pour une grande salle de bain principale et grise et blanche tradition avec un placard à porte shaker, une baignoire indépendante, un espace douche bain, un carrelage blanc, un mur noir, un lavabo encastré, un plan de toilette en quartz, un sol blanc, une cabine de douche à porte battante, un plan de toilette blanc, meuble-lavabo encastré, des portes de placard grises, des dalles de pierre, un sol en carrelage de porcelaine, un banc de douche, meuble double vasque et un mur en pierre.
Idées déco de salles de bains et WC avec un lavabo encastré et un mur en pierre
2

