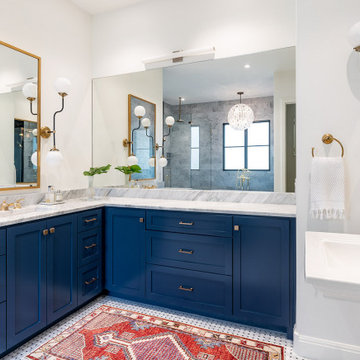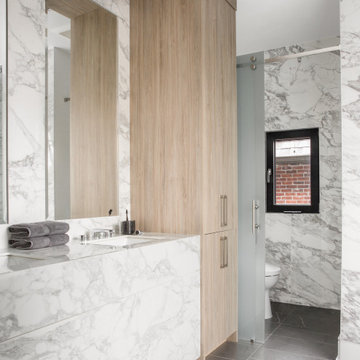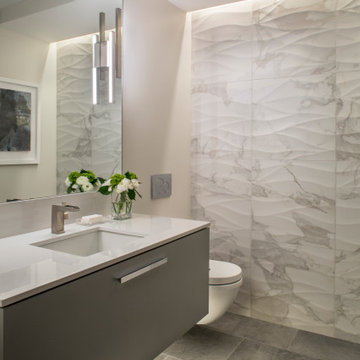Idées déco de salles de bains et WC avec un lavabo encastré et un plan de toilette blanc
Trier par :
Budget
Trier par:Populaires du jour
101 - 120 sur 86 677 photos
1 sur 3

Inspiration pour une salle de bain principale traditionnelle de taille moyenne avec des portes de placard bleues, un carrelage blanc, un mur blanc, un sol en carrelage de terre cuite, un plan de toilette en quartz modifié, un plan de toilette blanc, meuble double vasque, meuble-lavabo encastré, un placard à porte shaker, un lavabo encastré et un sol blanc.

Photos by Pierre Galant Photography
Idée de décoration pour une grande salle de bain principale tradition en bois brun avec une baignoire en alcôve, un carrelage blanc, des carreaux de céramique, un lavabo encastré, un plan de toilette en quartz modifié, un plan de toilette blanc, meuble double vasque, meuble-lavabo encastré, un placard à porte shaker, WC séparés, un mur blanc, un sol gris et une niche.
Idée de décoration pour une grande salle de bain principale tradition en bois brun avec une baignoire en alcôve, un carrelage blanc, des carreaux de céramique, un lavabo encastré, un plan de toilette en quartz modifié, un plan de toilette blanc, meuble double vasque, meuble-lavabo encastré, un placard à porte shaker, WC séparés, un mur blanc, un sol gris et une niche.

The homeowners wanted to improve the layout and function of their tired 1980’s bathrooms. The master bath had a huge sunken tub that took up half the floor space and the shower was tiny and in small room with the toilet. We created a new toilet room and moved the shower to allow it to grow in size. This new space is far more in tune with the client’s needs. The kid’s bath was a large space. It only needed to be updated to today’s look and to flow with the rest of the house. The powder room was small, adding the pedestal sink opened it up and the wallpaper and ship lap added the character that it needed

Exemple d'une grande douche en alcôve principale nature en bois brun avec un placard à porte shaker, une baignoire indépendante, des carreaux de porcelaine, un mur blanc, un sol en marbre, un lavabo encastré, un plan de toilette en quartz modifié, un sol blanc, aucune cabine, un plan de toilette blanc et un carrelage blanc.

HDR Remodeling, Inc., Berkeley, California, 2020 Regional CotY Award Winner, Residential Bath $50,001 to $75,000
Idée de décoration pour une petite salle de bain tradition avec des portes de placard blanches, une baignoire en alcôve, un combiné douche/baignoire, WC à poser, un mur gris, un sol en carrelage de porcelaine, un lavabo encastré, un plan de toilette en marbre, un sol gris, une cabine de douche à porte battante, un plan de toilette blanc, meuble double vasque et un placard avec porte à panneau encastré.
Idée de décoration pour une petite salle de bain tradition avec des portes de placard blanches, une baignoire en alcôve, un combiné douche/baignoire, WC à poser, un mur gris, un sol en carrelage de porcelaine, un lavabo encastré, un plan de toilette en marbre, un sol gris, une cabine de douche à porte battante, un plan de toilette blanc, meuble double vasque et un placard avec porte à panneau encastré.

Réalisation d'une salle de bain principale tradition en bois brun de taille moyenne avec un carrelage blanc, un carrelage métro, un mur blanc, un sol en ardoise, un lavabo encastré, un plan de toilette en marbre, un sol gris, une cabine de douche à porte battante, un plan de toilette blanc, meuble double vasque, meuble-lavabo encastré, du lambris de bois et une niche.

Idées déco pour une douche en alcôve contemporaine avec des portes de placard blanches, un carrelage gris, un lavabo encastré, un sol gris, une cabine de douche à porte coulissante, un plan de toilette blanc, meuble double vasque et meuble-lavabo encastré.

Frameless shower enclosure with pivot door, a hand held shower head as well as a soft rainwater shower head make taking a shower a relaxing experience. Hand painted concrete tile on the flooring will warm up as it patinas while the porcelain tile in the shower is will maintain its classic look and ease of cleaning. Shower niches for shampoos, new bench and recessed lighting are just a few of the features for the super shower.
Porcelain tile in the shower
Champagne colored fixtures

Cette photo montre une douche en alcôve principale chic en bois clair de taille moyenne avec un carrelage bleu, un sol blanc, un placard à porte shaker, des carreaux de céramique, un sol en carrelage de porcelaine, un lavabo encastré, un plan de toilette en quartz modifié, une cabine de douche à porte battante, un plan de toilette blanc et meuble double vasque.
Inspiration pour une grande salle de bain principale traditionnelle avec un placard à porte affleurante, des portes de placard blanches, une baignoire indépendante, un mur blanc, un sol en marbre, un lavabo encastré, un plan de toilette en marbre, un sol blanc et un plan de toilette blanc.

A master bathroom in need of an update was modernized with a barn door, new vanity and modern natural tile selections. We were able to create a bathroom space which include warm colors( wood shelves, wall color, floor tile) and crisp clean finishes ( vanity, quartz, textural wall tile). There were 2 benches included for seating in and out of large shower enclosure.

Cette photo montre un WC et toilettes tendance avec un placard à porte plane, des portes de placard grises, un carrelage multicolore, un mur beige, un lavabo encastré, un sol gris et un plan de toilette blanc.

Shale bathroom vanity with large recessed medicine cabinet for storage. Clean Iconic White quartz counter top and wood tile plank flooring.
Photos by VLG Photography

Custom Surface Solutions (www.css-tile.com) - Owner Craig Thompson (512) 430-1215. This project shows a complete Master Bathroom remodel with before, during and after pictures. Master Bathroom features a Japanese soaker tub, enlarged shower with 4 1/2" x 12" white subway tile on walls, niche and celling., dark gray 2" x 2" shower floor tile with Schluter tiled drain, floor to ceiling shower glass, and quartz waterfall knee wall cap with integrated seat and curb cap. Floor has dark gray 12" x 24" tile on Schluter heated floor and same tile on tub wall surround with wall niche. Shower, tub and vanity plumbing fixtures and accessories are Delta Champagne Bronze. Vanity is custom built with quartz countertop and backsplash, undermount oval sinks, wall mounted faucets, wood framed mirrors and open wall medicine cabinet.

Cette image montre une grande douche en alcôve principale design en bois foncé avec un placard à porte plane, un carrelage gris, des carreaux de béton, un mur gris, un sol en ardoise, un lavabo encastré, un plan de toilette en quartz modifié, un sol noir, aucune cabine, un plan de toilette blanc, une niche et meuble-lavabo suspendu.

Idée de décoration pour une salle de bain design avec un placard à porte plane, des portes de placard grises, un carrelage blanc, des dalles de pierre, un lavabo encastré, un sol blanc, un plan de toilette blanc, meuble simple vasque et meuble-lavabo suspendu.

Inspiration pour une petite salle de bain design avec un placard à porte shaker, des portes de placard grises, WC séparés, un carrelage blanc, du carrelage en marbre, un mur blanc, un sol en marbre, un lavabo encastré, un plan de toilette en quartz, un sol blanc, une cabine de douche à porte battante et un plan de toilette blanc.

This bathroom had lacked storage with a pedestal sink. The yellow walls and dark tiled floors made the space feel dated and old. We updated the bathroom with light bright light blue paint, rich blue vanity cabinet, and black and white Design Evo flooring. With a smaller mirror, we are able to add in a light above the vanity. This helped the space feel bigger and updated with the fixtures and cabinet.

An expansive traditional master bath featuring cararra marble, a vintage soaking tub, a 7' walk in shower, polished nickel fixtures, pental quartz, and a custom walk in closet

Designed by Banner Day Interiors, these minty green bathroom tiles in a subway pattern add just the right pop of color to this classic-inspired shower. Sample more handmade colors at fireclaytile.com/samples
TILE SHOWN
4x8 Tiles in Celadon
Idées déco de salles de bains et WC avec un lavabo encastré et un plan de toilette blanc
6

