Idées déco de salles de bains et WC avec un lavabo intégré et meuble-lavabo encastré
Trier par :
Budget
Trier par:Populaires du jour
141 - 160 sur 3 842 photos
1 sur 3

Richmond Hill Design + Build brings you this gorgeous American four-square home, crowned with a charming, black metal roof in Richmond’s historic Ginter Park neighborhood! Situated on a .46 acre lot, this craftsman-style home greets you with double, 8-lite front doors and a grand, wrap-around front porch. Upon entering the foyer, you’ll see the lovely dining room on the left, with crisp, white wainscoting and spacious sitting room/study with French doors to the right. Straight ahead is the large family room with a gas fireplace and flanking 48” tall built-in shelving. A panel of expansive 12’ sliding glass doors leads out to the 20’ x 14’ covered porch, creating an indoor/outdoor living and entertaining space. An amazing kitchen is to the left, featuring a 7’ island with farmhouse sink, stylish gold-toned, articulating faucet, two-toned cabinetry, soft close doors/drawers, quart countertops and premium Electrolux appliances. Incredibly useful butler’s pantry, between the kitchen and dining room, sports glass-front, upper cabinetry and a 46-bottle wine cooler. With 4 bedrooms, 3-1/2 baths and 5 walk-in closets, space will not be an issue. The owner’s suite has a freestanding, soaking tub, large frameless shower, water closet and 2 walk-in closets, as well a nice view of the backyard. Laundry room, with cabinetry and counter space, is conveniently located off of the classic central hall upstairs. Three additional bedrooms, all with walk-in closets, round out the second floor, with one bedroom having attached full bath and the other two bedrooms sharing a Jack and Jill bath. Lovely hickory wood floors, upgraded Craftsman trim package and custom details throughout!
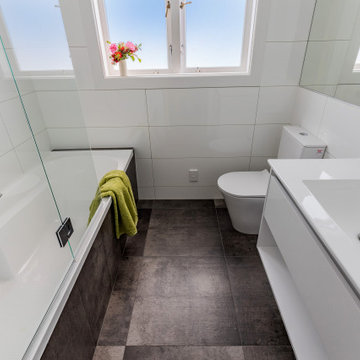
This is a compact bathroom, hence we have the shower over the bath. but the standing room between the vanity and the bath tub feels really comfortable and the space feels really spacious. The wall to wall mirror helps making the space feel larger.
The floor tile provides a lot of interest with an industrial timber grain look and different shading throughout the tile.
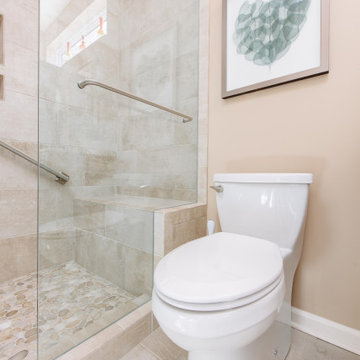
©Tyler Breedwell Photography
Cette photo montre une petite douche en alcôve principale chic en bois foncé avec un placard à porte plane, WC séparés, un carrelage beige, des carreaux de porcelaine, un mur beige, un sol en carrelage de porcelaine, un lavabo intégré, un plan de toilette en quartz modifié, un sol beige, une cabine de douche à porte battante, un plan de toilette blanc, un banc de douche, meuble simple vasque et meuble-lavabo encastré.
Cette photo montre une petite douche en alcôve principale chic en bois foncé avec un placard à porte plane, WC séparés, un carrelage beige, des carreaux de porcelaine, un mur beige, un sol en carrelage de porcelaine, un lavabo intégré, un plan de toilette en quartz modifié, un sol beige, une cabine de douche à porte battante, un plan de toilette blanc, un banc de douche, meuble simple vasque et meuble-lavabo encastré.
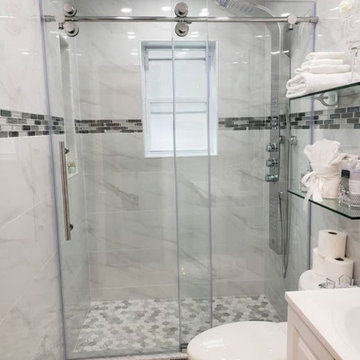
Idées déco pour une salle de bain contemporaine de taille moyenne avec un placard avec porte à panneau surélevé, des portes de placard blanches, WC séparés, un carrelage gris, du carrelage en marbre, un mur gris, un lavabo intégré, une cabine de douche à porte coulissante, un plan de toilette blanc, meuble simple vasque et meuble-lavabo encastré.
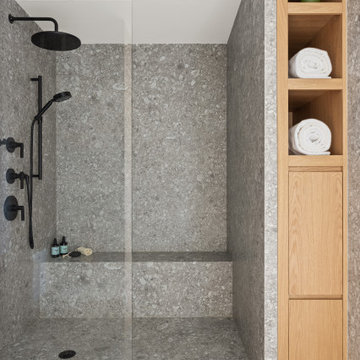
Idée de décoration pour une douche en alcôve principale design de taille moyenne avec un placard à porte plane, des portes de placard beiges, WC séparés, un carrelage gris, des carreaux de porcelaine, un mur gris, un sol en carrelage de porcelaine, un lavabo intégré, un plan de toilette en carrelage, un sol gris, aucune cabine, un plan de toilette gris, un banc de douche, meuble simple vasque et meuble-lavabo encastré.
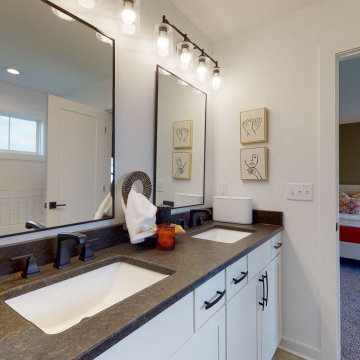
Exemple d'une grande douche en alcôve principale nature avec un placard avec porte à panneau encastré, des portes de placard blanches, une baignoire en alcôve, WC à poser, un carrelage blanc, un carrelage métro, un mur blanc, un sol en bois brun, un lavabo intégré, un plan de toilette en granite, un sol marron, une cabine de douche à porte battante, un plan de toilette noir, des toilettes cachées, meuble double vasque et meuble-lavabo encastré.

The new custom vanity is a major upgrade from the existing conditions. It’s larger in size and still creates a grounding focal point, but in a much more contemporary way. We opted for black stained wood, flat cabinetry with integrated pulls for the most minimal look. Then we selected a honed limestone countertop that we carried down both sides of the vanity in a waterfall effect. To maintain the most sleek and minimal look, we opted for an integrated sink and a custom cut out for trash.
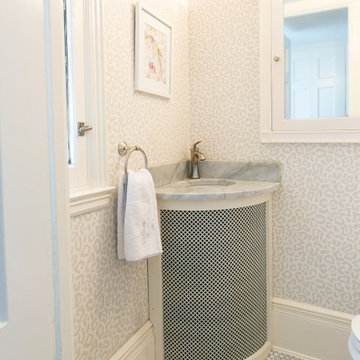
Quaint small powder room with light gray cheetah print wallpaper. Hex marble floors and corner sink countertop with polished nickel fixtures.
Réalisation d'un petit WC et toilettes tradition avec un mur gris, un sol en marbre, un lavabo intégré, un plan de toilette en marbre, un plan de toilette gris, meuble-lavabo encastré et du papier peint.
Réalisation d'un petit WC et toilettes tradition avec un mur gris, un sol en marbre, un lavabo intégré, un plan de toilette en marbre, un plan de toilette gris, meuble-lavabo encastré et du papier peint.
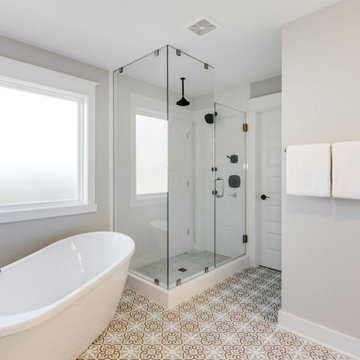
Richmond Hill Design + Build brings you this gorgeous American four-square home, crowned with a charming, black metal roof in Richmond’s historic Ginter Park neighborhood! Situated on a .46 acre lot, this craftsman-style home greets you with double, 8-lite front doors and a grand, wrap-around front porch. Upon entering the foyer, you’ll see the lovely dining room on the left, with crisp, white wainscoting and spacious sitting room/study with French doors to the right. Straight ahead is the large family room with a gas fireplace and flanking 48” tall built-in shelving. A panel of expansive 12’ sliding glass doors leads out to the 20’ x 14’ covered porch, creating an indoor/outdoor living and entertaining space. An amazing kitchen is to the left, featuring a 7’ island with farmhouse sink, stylish gold-toned, articulating faucet, two-toned cabinetry, soft close doors/drawers, quart countertops and premium Electrolux appliances. Incredibly useful butler’s pantry, between the kitchen and dining room, sports glass-front, upper cabinetry and a 46-bottle wine cooler. With 4 bedrooms, 3-1/2 baths and 5 walk-in closets, space will not be an issue. The owner’s suite has a freestanding, soaking tub, large frameless shower, water closet and 2 walk-in closets, as well a nice view of the backyard. Laundry room, with cabinetry and counter space, is conveniently located off of the classic central hall upstairs. Three additional bedrooms, all with walk-in closets, round out the second floor, with one bedroom having attached full bath and the other two bedrooms sharing a Jack and Jill bath. Lovely hickory wood floors, upgraded Craftsman trim package and custom details throughout!
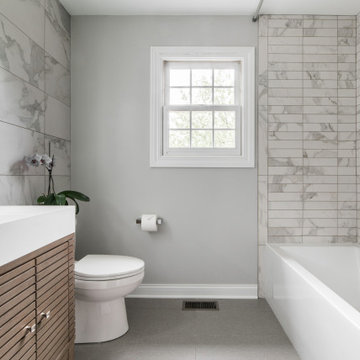
Aménagement d'une salle d'eau classique en bois brun avec une baignoire en alcôve, un combiné douche/baignoire, WC séparés, un carrelage gris, un carrelage blanc, du carrelage en marbre, un mur gris, un lavabo intégré, une cabine de douche avec un rideau, un plan de toilette blanc, meuble simple vasque, meuble-lavabo encastré et un placard à porte plane.
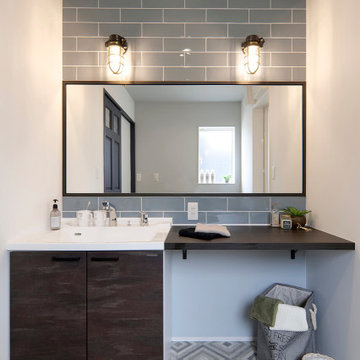
大きめのミラーとマリンランプが、印象的な洗面スペース。カウンターをプラスして使いやすく。
Idées déco pour une salle d'eau contemporaine de taille moyenne avec un placard à porte plane, un carrelage gris, un carrelage métro, un mur blanc, un lavabo intégré, un sol gris, un plan de toilette blanc, meuble simple vasque et meuble-lavabo encastré.
Idées déco pour une salle d'eau contemporaine de taille moyenne avec un placard à porte plane, un carrelage gris, un carrelage métro, un mur blanc, un lavabo intégré, un sol gris, un plan de toilette blanc, meuble simple vasque et meuble-lavabo encastré.
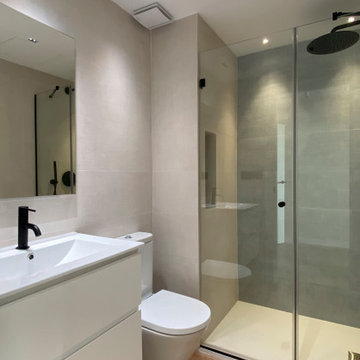
Cette photo montre une salle de bain principale tendance de taille moyenne avec des portes de placard blanches, une douche à l'italienne, WC à poser, un carrelage beige, un mur beige, un sol en bois brun, un lavabo intégré, une cabine de douche à porte coulissante, un plan de toilette blanc, des toilettes cachées, meuble simple vasque et meuble-lavabo encastré.
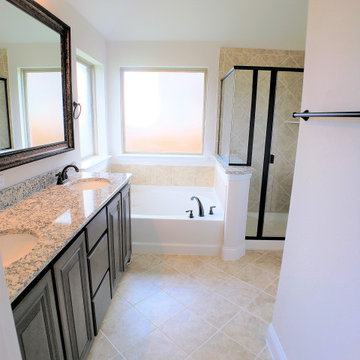
Réalisation d'une salle de bain principale tradition avec des portes de placard marrons, une baignoire en alcôve, un sol en carrelage de céramique, un lavabo intégré, un plan de toilette en granite, des toilettes cachées, meuble double vasque et meuble-lavabo encastré.
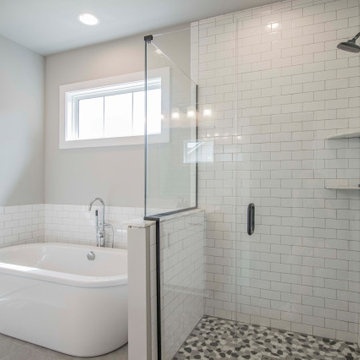
Inspiration pour une grande douche en alcôve principale craftsman avec un placard avec porte à panneau encastré, des portes de placard blanches, une baignoire indépendante, WC à poser, un carrelage blanc, un carrelage métro, un mur gris, un sol en carrelage de céramique, un lavabo intégré, un plan de toilette en marbre, un sol gris, une cabine de douche à porte battante, un plan de toilette blanc, des toilettes cachées, meuble double vasque et meuble-lavabo encastré.

The first foor bathroom has also undergone a transformation from a cold bathroom to a considerably warmer shower room having now had the walls, ceiling and floor fully insulated. The room is equipped with walk in shower, fitted furniture vanity, storage and concealed cistern cabinets, semi recessed basin and back to wall pan.
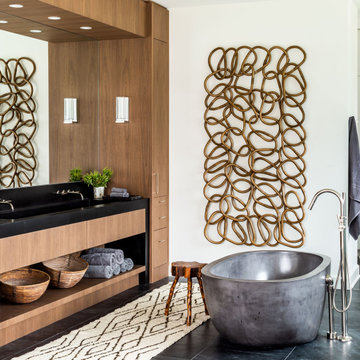
Aménagement d'une salle de bain principale contemporaine en bois brun avec un placard à porte plane, une baignoire indépendante, un mur blanc, un lavabo intégré, un plan de toilette en quartz modifié, un sol gris, un plan de toilette noir, meuble double vasque et meuble-lavabo encastré.
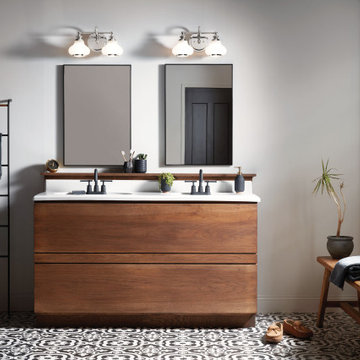
Ainsley's traditional silhouette charms with distinctive details like retro-modern turned cups. Cased opal glass shades are accented with an elegant Polished Nickel trim ring. This item is available locally at Cardello Lighting.
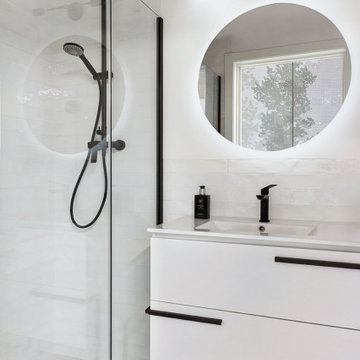
Este cuarto de baño se dispone de un espacio pequeño pero bien aprovechado. Aprovechando la ventilación natural, dimos mucha importancia a la luminosidad y jugamos con un suelo imitación a hidráulico en tonos azules y ocres.
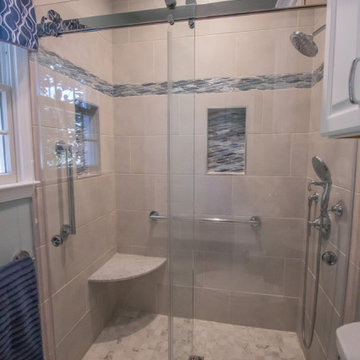
Working in the exact footprint of the previous bath and using a complementary balance of contemporary materials, fixtures and finishes the Bel Air Construction team created a refreshed bath of natural tones and textures and made functional improvements in the process.
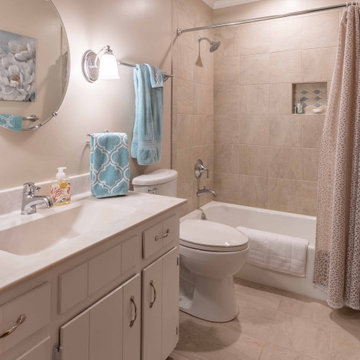
Bathrooms remodeled in 1970's home.
Aménagement d'une petite salle de bain classique pour enfant avec un placard à porte affleurante, des portes de placard blanches, une baignoire en alcôve, un combiné douche/baignoire, WC à poser, un carrelage beige, des carreaux de céramique, un mur beige, un sol en carrelage de céramique, un lavabo intégré, un plan de toilette en surface solide, un sol beige, une cabine de douche avec un rideau, un plan de toilette multicolore, une niche, meuble simple vasque et meuble-lavabo encastré.
Aménagement d'une petite salle de bain classique pour enfant avec un placard à porte affleurante, des portes de placard blanches, une baignoire en alcôve, un combiné douche/baignoire, WC à poser, un carrelage beige, des carreaux de céramique, un mur beige, un sol en carrelage de céramique, un lavabo intégré, un plan de toilette en surface solide, un sol beige, une cabine de douche avec un rideau, un plan de toilette multicolore, une niche, meuble simple vasque et meuble-lavabo encastré.
Idées déco de salles de bains et WC avec un lavabo intégré et meuble-lavabo encastré
8

