Idées déco de salles de bains et WC avec un lavabo posé et du lambris
Trier par :
Budget
Trier par:Populaires du jour
61 - 80 sur 318 photos
1 sur 3

This photo features a full bathroom with factory select wallboard, countertops, Alabaster Oak cabinets, and a 60'' hotel walk-in shower. Washer and Dryer connections not pictured.

Cette photo montre une petite salle de bain principale moderne avec un placard à porte shaker, des portes de placard blanches, une douche à l'italienne, WC séparés, un carrelage multicolore, du carrelage en marbre, un mur gris, un sol en carrelage de terre cuite, un lavabo posé, un plan de toilette en quartz modifié, un sol multicolore, une cabine de douche à porte coulissante, un plan de toilette blanc, un banc de douche, meuble simple vasque, meuble-lavabo sur pied et du lambris.
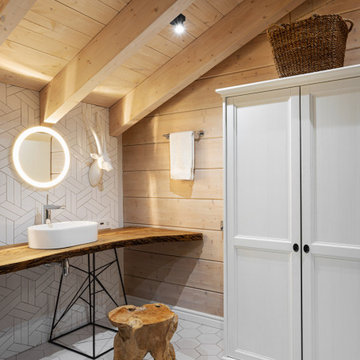
Cette photo montre un WC suspendu industriel en bois brun de taille moyenne avec des carreaux de porcelaine, un mur gris, un sol en carrelage de céramique, un lavabo posé, un plan de toilette en bois, un sol blanc, un plan de toilette beige, meuble-lavabo suspendu, poutres apparentes et du lambris.
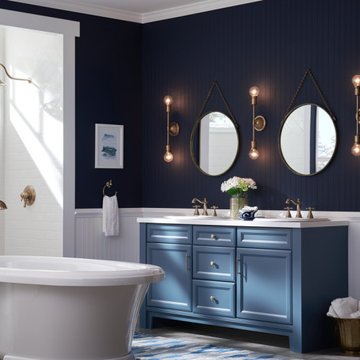
This Mid-Century 2 light wall sconce in Natural Brass from the Armstrong collection by Kichler features a sputnik design with adjustable arms allowing you to customize the light for just the right look. This item is available locally at Cardello Lighting. Visit a showrooms today with locations in Canonsburg & Cranberry, PA!

The client was looking for a highly practical and clean-looking modernisation of this en-suite shower room. We opted to clad the entire room in wet wall shower panelling to give it the practicality the client was after. The subtle matt sage green was ideal for making the room look clean and modern, while the marble feature wall gave it a real sense of luxury. High quality cabinetry and shower fittings provided the perfect finish for this wonderful en-suite.
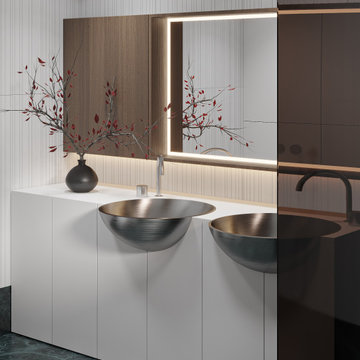
Exemple d'une salle d'eau grise et blanche tendance de taille moyenne avec un placard à porte plane, des portes de placard blanches, une douche à l'italienne, un carrelage blanc, des carreaux de porcelaine, un plan de toilette en marbre, un plan de toilette blanc, meuble double vasque, meuble-lavabo sur pied, WC suspendus, un mur blanc, un sol en marbre, un lavabo posé, un sol turquoise, un banc de douche, aucune cabine, un plafond décaissé et du lambris.
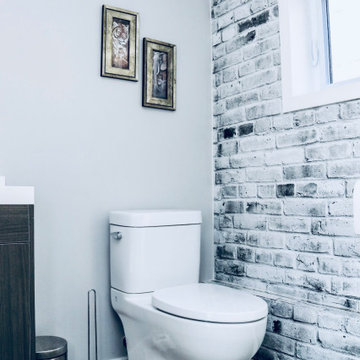
Aménagement d'une salle d'eau moderne de taille moyenne avec un placard à porte plane, des portes de placard blanches, une baignoire d'angle, un combiné douche/baignoire, WC à poser, un carrelage blanc, des carreaux de porcelaine, un mur multicolore, un sol en vinyl, un lavabo posé, un plan de toilette en granite, un sol gris, une cabine de douche avec un rideau, un plan de toilette blanc, une niche, meuble simple vasque, meuble-lavabo sur pied et du lambris.
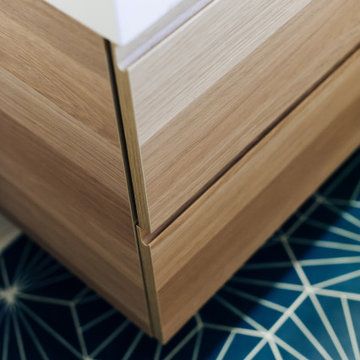
Idées déco pour une petite douche en alcôve principale rétro avec un placard à porte plane, des portes de placard blanches, un mur blanc, carreaux de ciment au sol, un lavabo posé, un plan de toilette en surface solide, un sol bleu, un plan de toilette blanc, meuble double vasque, meuble-lavabo suspendu et du lambris.
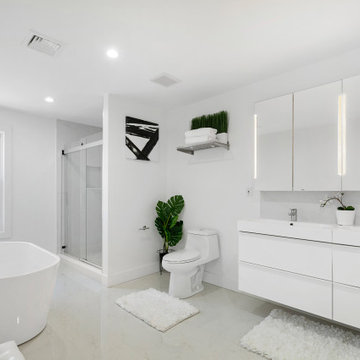
Idées déco pour une douche en alcôve principale moderne de taille moyenne avec un placard à porte plane, des portes de placard blanches, une baignoire indépendante, WC à poser, un carrelage blanc, des carreaux de céramique, un mur blanc, un sol en carrelage de céramique, un lavabo posé, un plan de toilette en granite, un sol blanc, une cabine de douche à porte coulissante, un plan de toilette blanc, une niche, meuble double vasque, meuble-lavabo encastré, un plafond en lambris de bois et du lambris.
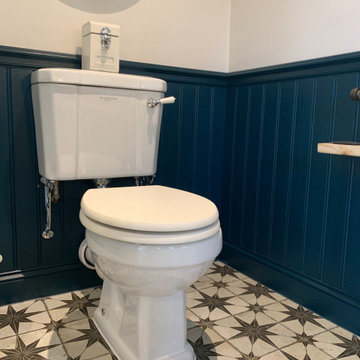
This Ensuite bathroom highlights a luxurious mix of industrial design mixed with traditional country features.
The true eyecatcher in this space is the Bronze Cast Iron Freestanding Bath. Our client had a true adventurous spirit when it comes to design.
We ensured all the 21st century modern conveniences are included within the retro style bathroom.
A large walk in shower with both a rose over head rain shower and hand set for the everyday convenience.
His and Her separate basin units with ample amount of storage and large counter areas.
Finally to tie all design together we used a statement star tile on the floor to compliment the black wood panelling surround the bathroom.
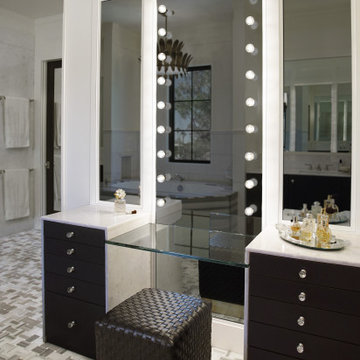
Heather Ryan, Interior Architecture & Design
H. Ryan Studio ~ Scottsdale AZ
www.hryanstudio.com
Idées déco pour une très grande salle de bain principale classique avec un placard avec porte à panneau encastré, des portes de placard noires, une baignoire indépendante, une douche double, un bidet, un carrelage blanc, du carrelage en marbre, un mur blanc, un sol en marbre, un lavabo posé, un plan de toilette en marbre, un sol multicolore, aucune cabine, un plan de toilette blanc, une niche, meuble double vasque, meuble-lavabo encastré, un plafond à caissons et du lambris.
Idées déco pour une très grande salle de bain principale classique avec un placard avec porte à panneau encastré, des portes de placard noires, une baignoire indépendante, une douche double, un bidet, un carrelage blanc, du carrelage en marbre, un mur blanc, un sol en marbre, un lavabo posé, un plan de toilette en marbre, un sol multicolore, aucune cabine, un plan de toilette blanc, une niche, meuble double vasque, meuble-lavabo encastré, un plafond à caissons et du lambris.
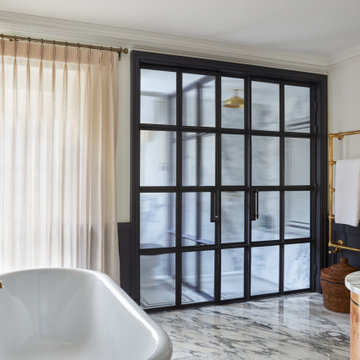
Exemple d'une salle de bain principale et grise et blanche chic de taille moyenne avec un placard à porte plane, des portes de placard marrons, une baignoire indépendante, une douche à l'italienne, WC séparés, un mur blanc, un sol en marbre, un lavabo posé, un plan de toilette en marbre, un sol gris, une cabine de douche à porte battante, un plan de toilette gris, meuble double vasque, meuble-lavabo sur pied, un plafond à caissons et du lambris.
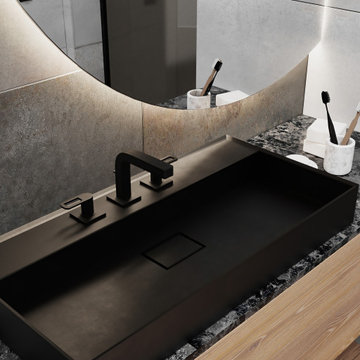
Inspiration pour une salle de bain principale et blanche et bois design de taille moyenne avec un placard sans porte, des portes de placard marrons, une baignoire indépendante, un combiné douche/baignoire, WC suspendus, un carrelage noir, des carreaux de porcelaine, un mur noir, un sol en carrelage de porcelaine, un lavabo posé, un plan de toilette en quartz modifié, un sol marron, un plan de toilette noir, meuble simple vasque, meuble-lavabo suspendu, un plafond en bois et du lambris.
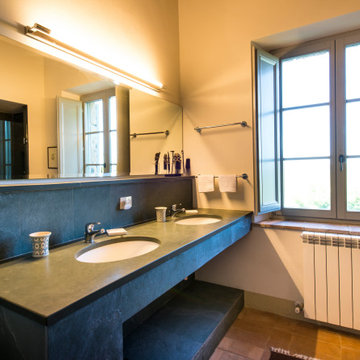
Idée de décoration pour une petite douche en alcôve champêtre avec un placard sans porte, un carrelage gris, du carrelage en marbre, un mur beige, un sol en brique, un lavabo posé, un plan de toilette en marbre, un sol orange, une cabine de douche à porte battante, un plan de toilette gris, meuble double vasque et du lambris.
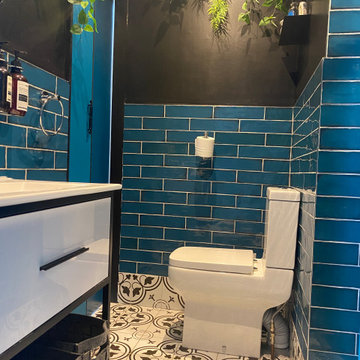
That bathroom has been created from the initial toilet and 1m2 from the bedroom.
There is no direct sunlight so I decided to go bold, with a black and white flooring from Victorian Plumbing, a blue wall tiling from Topps Tiles, blue paint from Valspar and black from Dulux, bathroom cabinet and toilet and shower cubicle from Victorian plumbing.
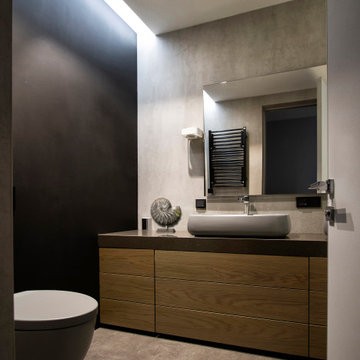
Cette image montre un WC suspendu minimaliste de taille moyenne avec un placard à porte plane, des portes de placard marrons, un carrelage gris, des carreaux de porcelaine, un mur gris, un sol en carrelage de porcelaine, un lavabo posé, un plan de toilette en granite, un sol marron, un plan de toilette marron, meuble-lavabo suspendu, un plafond à caissons et du lambris.
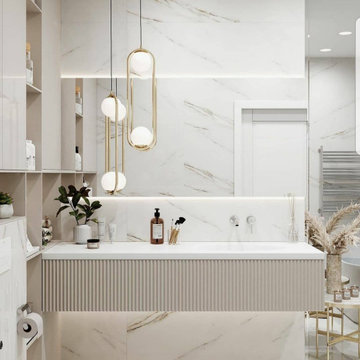
La scelta del total white libera un colore che esplode, cattura e avvolge in una piacevole atmosfera di quiete e purezza. Nella nostra cultura, il bianco è sempre stato associato a luoghi quieti e angelici, portatore di un profondo sentimento di pace. Rappresenta quindi la dimensione ideale per un ambiente confortevole e multisensoriale come quello del bagno, luogo deputato al benessere e alla cura per se stessi nonché “rifugio” dove è consentito isolarsi da tutto e tutti per almeno cinque minuti.
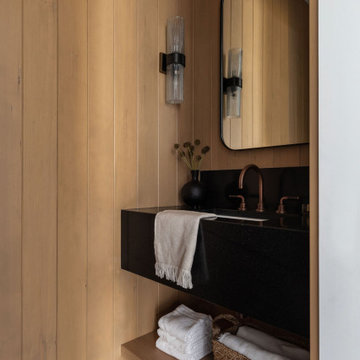
Aménagement d'un petit WC et toilettes bord de mer en bois clair avec un placard sans porte, un sol en marbre, un lavabo posé, un plan de toilette en marbre, un sol multicolore, un plan de toilette noir, meuble-lavabo suspendu et du lambris.
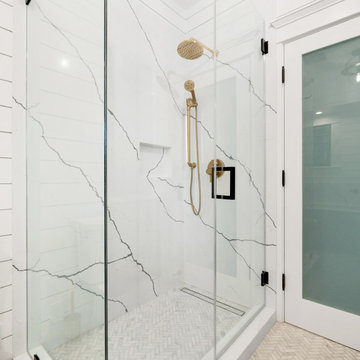
Step into this beautifully transformed bathroom, a serene blue and bold sanctuary nestled within a distinguished South Pasadena home. This space artfully marries modern indulgence with historical charm.
The first thing that captivates your attention is the gleaming brass fixtures from Brizo. These fixtures aren’t merely functional; they’re bold statement pieces that inject a layer of refined elegance. The brass showerhead, sink faucet, and bathtub faucet radiate against the calm backdrop.
Next to these radiant fixtures, you’ll find cabinets bathed in a soothing shade of sky blue. This tranquil hue instills a sense of serenity, transforming the bathroom into a peaceful oasis. This is the perfect place to start and end your day in the city of South Pasadena.
Contrasting the contemporary fixtures and cabinetry, the walls display traditional Tongue and Groove paneling. This classic design detail pays homage to the home’s rich history. When paired with the sky-blue cabinets, it ushers in a coastal, airy vibe.
As you venture further into the space, your gaze naturally falls onto the floor. Here, a striking chevron pattern captures the eye. The rhythmic alternation of tile shades creates a dynamic visual journey across the room.
The shower and the bathtub are enveloped in immaculate white quartz slabs. The subtle grey veins throughout the quartz radiate a spa-like ambiance. These serene elements, along with the white quartz, brass fixtures, sky-blue cabinets, and dynamic chevron tile flooring, harmonize perfectly.
Illuminating this exquisite ensemble is the soft, warm glow of strategically placed LED recessed lighting. These modern lights enhance every design detail, creating a cozy, inviting atmosphere. The LEDs highlight the textures and colors in the room, providing efficient and adjustable light.
Finally, in acknowledgment of the house’s historical lineage, the bathroom window has been custom-crafted. These windows invite an abundance of natural light, offering glimpses of the charming South Pasadena neighborhood. They fill the room with warmth, paying homage to the history and character of the city.
In summary, this ‘blue and bold’ bathroom stands as a testament to the seamless fusion of modern elements with historical charm. It showcases visually stunning aesthetics combined with practical functionality. Truly embodying the spirit of the city of South Pasadena.
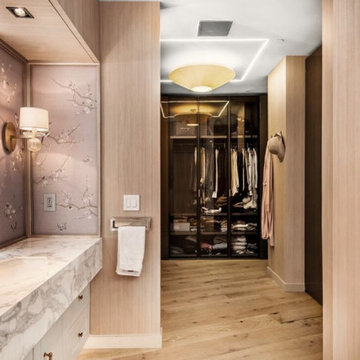
Cette photo montre une salle de bain principale tendance de taille moyenne avec un placard en trompe-l'oeil, des portes de placard grises, une baignoire posée, un espace douche bain, WC à poser, un carrelage blanc, des dalles de pierre, un mur beige, parquet clair, un lavabo posé, un plan de toilette en marbre, une cabine de douche à porte coulissante, un plan de toilette blanc, des toilettes cachées, meuble double vasque, meuble-lavabo suspendu et du lambris.
Idées déco de salles de bains et WC avec un lavabo posé et du lambris
4

