Idées déco de salles de bains et WC avec un lavabo posé et un lavabo suspendu
Trier par :
Budget
Trier par:Populaires du jour
121 - 140 sur 97 852 photos
1 sur 3

Cette photo montre un WC suspendu tendance avec un mur beige, un lavabo suspendu et un sol beige.

Delta Cassidy 2-Handle Widespread Faucet with Carrara Marble countertops.
Cette photo montre une petite salle de bain chic en bois foncé avec un placard avec porte à panneau encastré, WC à poser, un carrelage bleu, des carreaux de céramique, un mur bleu, un sol en carrelage de céramique, un lavabo posé, un plan de toilette en marbre, un sol blanc, une cabine de douche à porte battante, un plan de toilette blanc, une niche, meuble simple vasque, meuble-lavabo encastré et du papier peint.
Cette photo montre une petite salle de bain chic en bois foncé avec un placard avec porte à panneau encastré, WC à poser, un carrelage bleu, des carreaux de céramique, un mur bleu, un sol en carrelage de céramique, un lavabo posé, un plan de toilette en marbre, un sol blanc, une cabine de douche à porte battante, un plan de toilette blanc, une niche, meuble simple vasque, meuble-lavabo encastré et du papier peint.
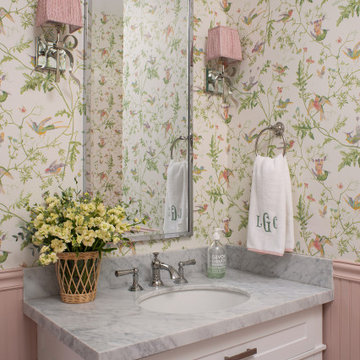
Idées déco pour un petit WC et toilettes classique avec des portes de placard blanches, du carrelage en marbre, un mur rose, un lavabo posé, un plan de toilette en marbre et boiseries.
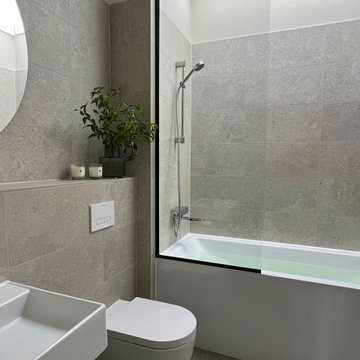
Cette image montre une petite salle de bain nordique avec une baignoire en alcôve, WC séparés, un carrelage gris, un mur beige, un lavabo suspendu, un sol gris, meuble simple vasque et meuble-lavabo suspendu.

The image captures a minimalist and elegant cloakroom vanity area that blends functionality with design aesthetics. The vanity itself is a modern floating unit with clean lines and a combination of white and subtle gold finishes, creating a luxurious yet understated look. A unique pink basin sits atop the vanity, adding a pop of soft color that complements the neutral palette.
Above the basin, a sleek, gold tap emerges from the wall, mirroring the gold accents on the vanity and enhancing the sophisticated vibe of the space. A round mirror with a simple frame reflects the room, contributing to the area's spacious and airy feel. Adjacent to the mirror is a wall-mounted light fixture with a mid-century modern influence, featuring clear glass and brass elements that resonate with the room's fixtures.
The walls are adorned with a textured wallpaper in a muted pattern, providing depth and interest without overwhelming the space. A semi-sheer window treatment allows for natural light to filter through, illuminating the vanity area and highlighting the wallpaper's subtle texture.
This bathroom vanity design showcases attention to detail and a preference for refined simplicity, with every element carefully chosen to create a cohesive and serene environment.
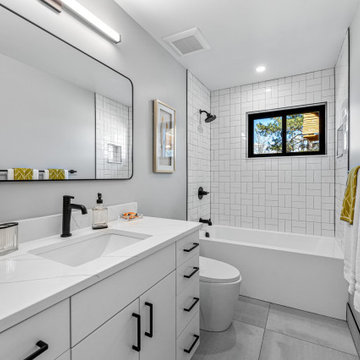
Cette image montre une salle de bain minimaliste avec un placard à porte plane, des portes de placard blanches, une baignoire en alcôve, WC suspendus, un carrelage blanc, un mur gris, un sol en carrelage de céramique, un lavabo posé, un sol gris, une cabine de douche avec un rideau, un plan de toilette blanc, meuble simple vasque et meuble-lavabo encastré.

Cette image montre une petite salle de bain blanche et bois chalet avec des portes de placard blanches, WC suspendus, un carrelage blanc, des carreaux de céramique, un mur blanc, un sol en carrelage imitation parquet, un lavabo posé, un plan de toilette en stratifié, un sol gris, une cabine de douche à porte battante, un plan de toilette blanc, meuble simple vasque, meuble-lavabo sur pied et poutres apparentes.
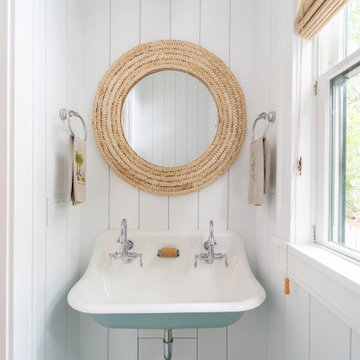
Cette image montre un WC et toilettes marin avec un mur blanc, un sol en carrelage de céramique, un lavabo suspendu, un sol multicolore et du lambris de bois.

Located deep in rural Surrey, this 15th Century Grade II listed property has had its Master Bedroom and Ensuite carefully and considerately restored and refurnished.
Taking much inspiration from the homeowner's Italian roots, this stunning marble bathroom has been completly restored with no expense spared.
The bathroom is now very much a highlight of the house featuring a large his and hers basin vanity unit with recessed mirrored cabinets, a bespoke shower with a floor to ceiling glass door that also incorporates a separate WC with a frosted glass divider for that extra bit of privacy.
It also features a large freestanding Victoria + Albert stone bath with discreet mood lighting for when you want nothing more than a warm cosy bath on a cold winter's evening.

We added a roll top bath, wall hung basin, tongue & groove panelling, bespoke Roman blinds & a cast iron radiator to the top floor master suite in our Cotswolds Cottage project. Interior Design by Imperfect Interiors
Armada Cottage is available to rent at www.armadacottagecotswolds.co.uk
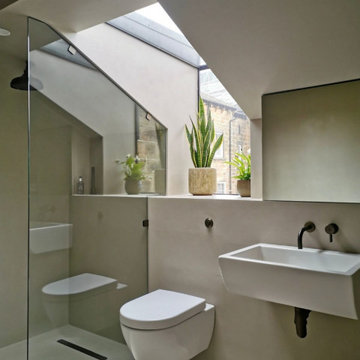
Idées déco pour une petite salle de bain scandinave avec une baignoire posée, une douche ouverte, un lavabo suspendu, aucune cabine et meuble simple vasque.

The ultimate powder room. A celebration of beautiful materials, we keep the colours very restrained as the flooring is such an eyecatcher. But the space is both luxurious and dramatic. The bespoke marble floating vanity unit, with functional storage, is both functional and beautiful. The full-height mirror opens the space, adding height and drama. the brushed brass tap gives a sense of luxury and compliments the simple Murano glass pendant.

This powder room has a white wooden vanity and silver, reflective tile backsplash. A grey and white leaf wallpaper lines the walls. Silver accents are present throughout.
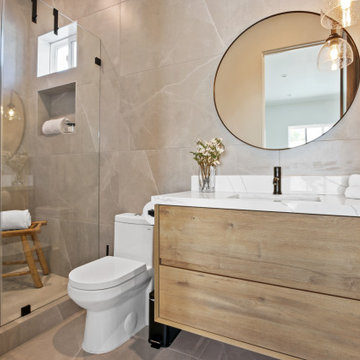
Aménagement d'une petite douche en alcôve principale campagne en bois clair avec un placard à porte plane, WC à poser, un carrelage gris, des carreaux de céramique, un mur gris, un sol en carrelage de céramique, un lavabo posé, un plan de toilette en quartz, un sol gris, une cabine de douche à porte battante, un plan de toilette blanc, une niche, meuble simple vasque et meuble-lavabo suspendu.
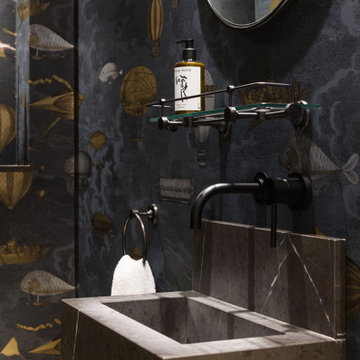
Idée de décoration pour un petit WC suspendu design avec un mur gris, un sol en calcaire, un lavabo suspendu, un plan de toilette en marbre, un sol beige, un plan de toilette gris et meuble-lavabo suspendu.

Idée de décoration pour une petite salle de bain principale bohème en bois foncé et bois avec un placard à porte plane, un bain japonais, un combiné douche/baignoire, WC à poser, un carrelage noir, des carreaux de porcelaine, un mur noir, un sol en ardoise, un lavabo posé, un plan de toilette en quartz modifié, un sol gris, aucune cabine, un plan de toilette gris, des toilettes cachées, meuble simple vasque et meuble-lavabo sur pied.
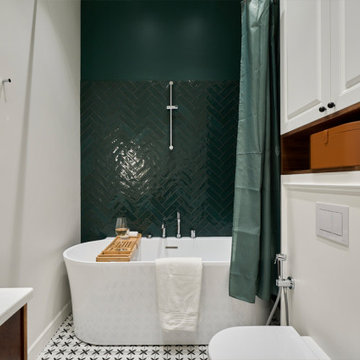
Cette image montre une salle de bain principale et blanche et bois traditionnelle en bois foncé de taille moyenne avec un placard à porte plane, une baignoire indépendante, WC suspendus, un carrelage vert, des carreaux de céramique, un mur blanc, un sol en carrelage de porcelaine, un lavabo posé, un plan de toilette en surface solide, un sol blanc, une cabine de douche avec un rideau, un plan de toilette blanc, des toilettes cachées, meuble simple vasque et meuble-lavabo sur pied.

Stylish bathroom project in Alexandria, VA with star pattern black and white porcelain tiles, free standing vanity, walk-in shower framed medicine cabinet and black metal shelf over the toilet. Small dated bathroom turned out such a chic space.
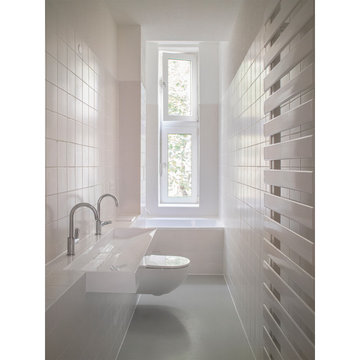
Das Berliner Bad, welches historisch bedingt extrem schmal ist, wird über helle Materialien und integrierte Bad Armaturen komplett verwandelt - Licht und Raum.
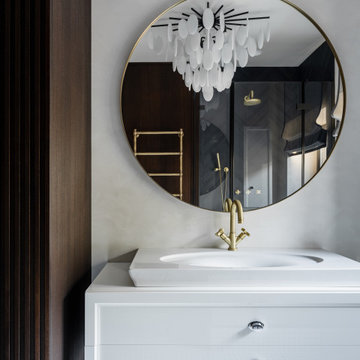
Réalisation d'une salle d'eau design de taille moyenne avec un carrelage noir, un lavabo posé, meuble simple vasque et meuble-lavabo suspendu.
Idées déco de salles de bains et WC avec un lavabo posé et un lavabo suspendu
7

