Idées déco de salles de bains et WC avec un lavabo posé et un plan de toilette en onyx
Trier par :
Budget
Trier par:Populaires du jour
41 - 60 sur 219 photos
1 sur 3
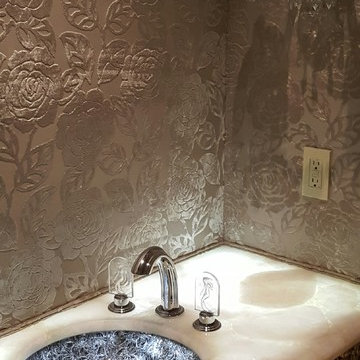
Exemple d'une très grande salle de bain chic avec un placard en trompe-l'oeil, un lavabo posé et un plan de toilette en onyx.
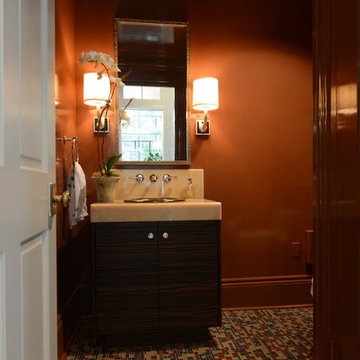
Idées déco pour un WC et toilettes contemporain en bois foncé de taille moyenne avec un sol en carrelage de terre cuite, un lavabo posé, un placard à porte plane, un carrelage multicolore, un mur orange et un plan de toilette en onyx.
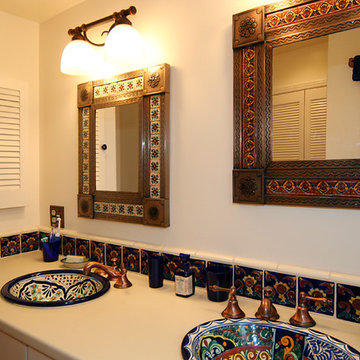
Cette photo montre une salle de bain principale méditerranéenne avec des portes de placard blanches, un carrelage multicolore, des carreaux de céramique, un mur blanc, un lavabo posé et un plan de toilette en onyx.
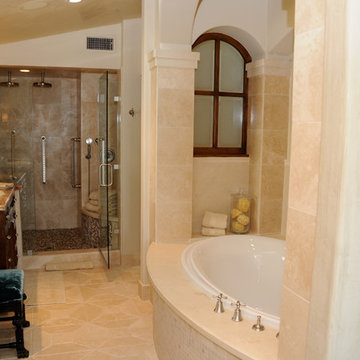
Idée de décoration pour une grande douche en alcôve principale tradition en bois foncé avec un placard avec porte à panneau encastré, une baignoire posée, WC à poser, un carrelage beige, des carreaux de céramique, un mur beige, un sol en carrelage de céramique, un lavabo posé et un plan de toilette en onyx.
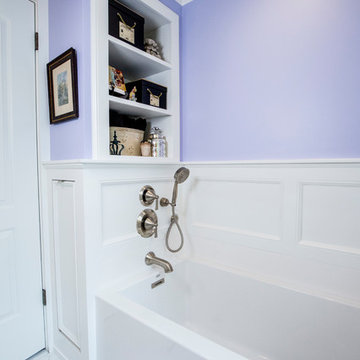
Reuse of homeowners furniture piece (painted white), with onyx top and self rimming sink. New tub and wainscoting, custom built-in storage above the tub. Custom mirror made for existing mirror frame that was cut down to fit the existing bathroom space.
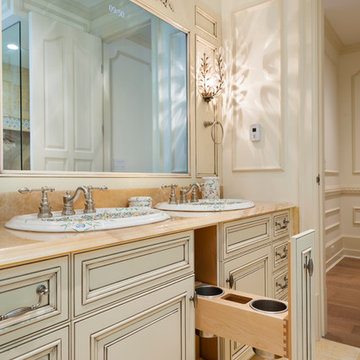
interior design by Tanya Schoenroth
architecture by Wiedemann Architectural Design
construction by MKL Custom Homes
photo by Paul Grdina
Cette photo montre une salle de bain principale chic en bois vieilli avec un lavabo posé, un placard avec porte à panneau surélevé, un plan de toilette en onyx, une baignoire sur pieds, une douche d'angle, WC séparés, un carrelage jaune, un carrelage de pierre, un mur blanc et un sol en marbre.
Cette photo montre une salle de bain principale chic en bois vieilli avec un lavabo posé, un placard avec porte à panneau surélevé, un plan de toilette en onyx, une baignoire sur pieds, une douche d'angle, WC séparés, un carrelage jaune, un carrelage de pierre, un mur blanc et un sol en marbre.
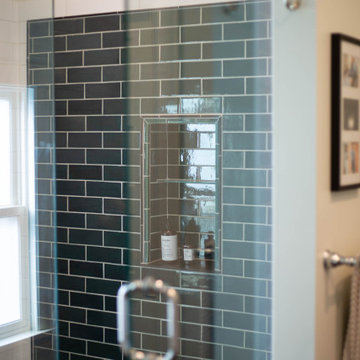
Exemple d'une petite salle de bain principale scandinave en bois brun avec un placard à porte affleurante, une douche ouverte, un carrelage vert, des carreaux de céramique, un mur blanc, un sol en carrelage de céramique, un lavabo posé, un plan de toilette en onyx, un sol noir, une cabine de douche à porte battante et un plan de toilette blanc.
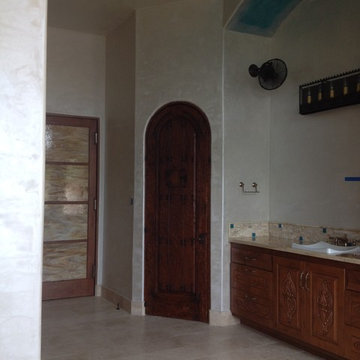
This is a master bath with his and her back lighted onyx vanities. The entry door is custom stained glass and the walls are a beautiful snowflake lusterstone. The barrel ceilings are done with turquoise and snowflake lusterstone which is a beautiful backdrop for relaxing in the tub to your morning rituals.
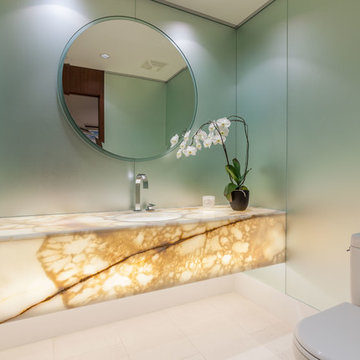
Philip Crocker
Collaborative design work between our clients and ourselves incorporating their own tastes, furniture and artwork as they downsized from a large home to an almost new condo. As with many of our projects we brought in our core group of trade specialists to consult and advise so that we could guide our clients through an easy process of option selections to meet their standards, timeline and budget. A very smooth project from beginning to end that included removal of the existing hardwood and carpet throughout, new painting throughout, some new lighting and detailed art glass work as well as custom metal and millwork. A successful project with excellent results and happy clients!
Do you want to renovate your condo?
Showcase Interiors Ltd. specializes in condo renovations. As well as thorough planning assistance including feasibility reviews and inspections, we can also provide permit acquisition services. We also possess Advanced Clearance through Worksafe BC and all General Liability Insurance for Strata Approval required for your proposed project.
Showcase Interiors Ltd. is a trusted, fully licensed and insured renovations firm offering exceptional service and high quality workmanship. We work with home and business owners to develop, manage and execute small to large renovations and unique installations. We work with accredited interior designers, engineers and authorities to deliver special projects from concept to completion on time & on budget. Our loyal clients love our integrity, reliability, level of service and depth of experience. Contact us today about your project and join our long list of satisfied clients!
We are a proud family business!
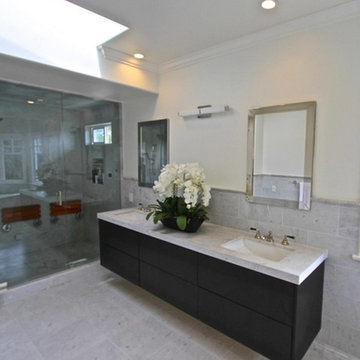
This simple black and white bathroom is both functional and elegant thanks to Wood-Mode custom cabinetry!
Réalisation d'une grande salle de bain principale minimaliste avec un placard à porte plane, des portes de placard noires, une douche double, un carrelage gris, des carreaux de céramique, un mur blanc, un sol en carrelage de céramique, un lavabo posé et un plan de toilette en onyx.
Réalisation d'une grande salle de bain principale minimaliste avec un placard à porte plane, des portes de placard noires, une douche double, un carrelage gris, des carreaux de céramique, un mur blanc, un sol en carrelage de céramique, un lavabo posé et un plan de toilette en onyx.
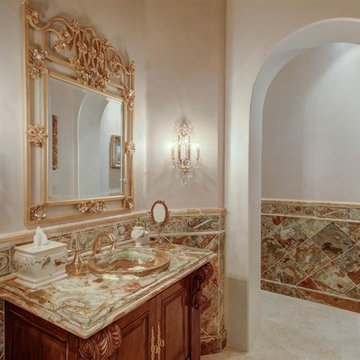
Rand Olsen
Cette photo montre une salle d'eau méditerranéenne en bois brun de taille moyenne avec un placard en trompe-l'oeil, un carrelage beige, un carrelage marron, un carrelage gris, un carrelage orange, un carrelage rose, un carrelage de pierre, un mur beige, un lavabo posé, un plan de toilette en onyx, un sol beige et un plan de toilette multicolore.
Cette photo montre une salle d'eau méditerranéenne en bois brun de taille moyenne avec un placard en trompe-l'oeil, un carrelage beige, un carrelage marron, un carrelage gris, un carrelage orange, un carrelage rose, un carrelage de pierre, un mur beige, un lavabo posé, un plan de toilette en onyx, un sol beige et un plan de toilette multicolore.
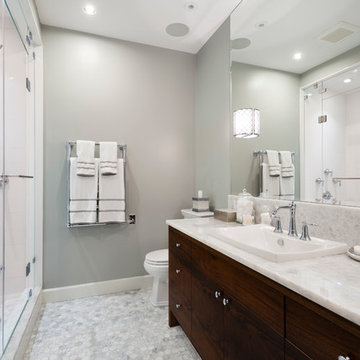
Photos: Paul Grdina
This penthouse in Port Coquitlam was not even 2 years old when SGDI was engaged to make it something more than ordinary. This was a typical condo, built for the masses, not for a specific owner. Nothing overly nice or interesting, average quality products throughout. This entire condo was gutted down to the studs and received an entire overhaul from ceilings to floors. Beautiful herringbone patterned walnut flooring, with custom millwork and classic details throughout. Intricate diamond coffered ceilings found in the dining and living room define these entertaining spaces. Custom glass backsplash set the scene in this new kitchen with Wolf/Sub-Zero appliances. The entire condo was outfitted with state of the art technology and home automation. A custom wine room with UV blocking glass can be found on the second floor opening onto the large rooftop deck with uninterrupted views of the city. The master suite is home to a retractable TV so views were not interrupted. The master ensuite includes a generous steam shower and custom crotch mahogany vanity. Masculine elegance with hints of femininity create a fantastic space to impress.
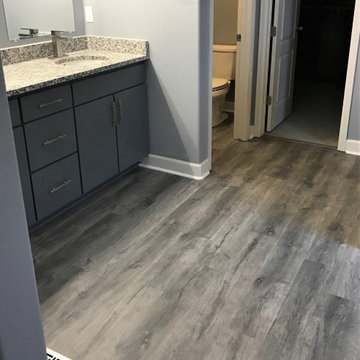
Inspiration pour une salle d'eau design avec des portes de placard grises, une douche d'angle, un carrelage gris, un carrelage métro, un mur gris, sol en stratifié, un lavabo posé, un plan de toilette en onyx, un sol gris, aucune cabine, un plan de toilette multicolore, meuble double vasque et meuble-lavabo encastré.
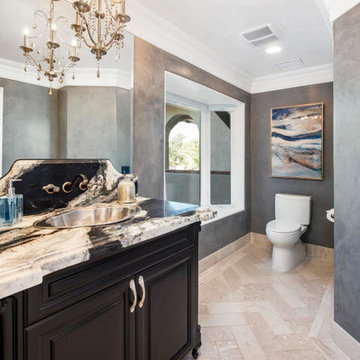
Idée de décoration pour une salle d'eau tradition de taille moyenne avec un placard avec porte à panneau surélevé, des portes de placard noires, WC séparés, un mur gris, un sol en travertin, un lavabo posé, un plan de toilette en onyx, un sol beige et un plan de toilette multicolore.
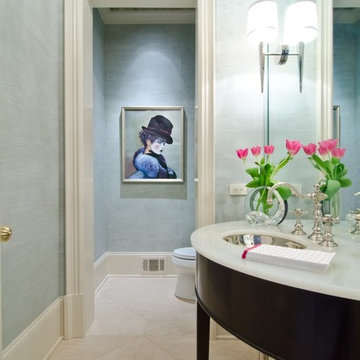
Sophisticated Powder Room
Exemple d'un petit WC et toilettes chic en bois foncé avec un placard en trompe-l'oeil, WC à poser, un mur bleu, un sol en calcaire, un lavabo posé, un plan de toilette en onyx, un sol beige et un plan de toilette blanc.
Exemple d'un petit WC et toilettes chic en bois foncé avec un placard en trompe-l'oeil, WC à poser, un mur bleu, un sol en calcaire, un lavabo posé, un plan de toilette en onyx, un sol beige et un plan de toilette blanc.
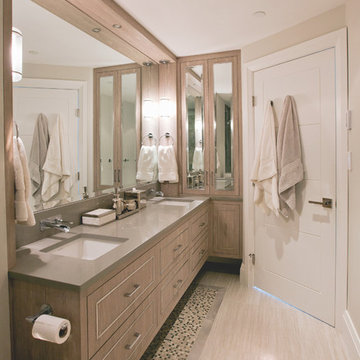
This Master Ensuite includes sufficient storage by having a tall vanity cabinet. The chrome framed mirrors are repeated in the Master Bedroom, tying in both spaces.
Photographer: Janis Nicolay
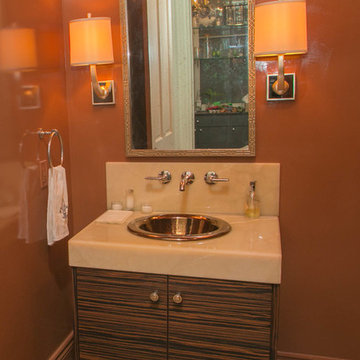
Eileen Casey
Réalisation d'un petit WC et toilettes design en bois foncé avec un lavabo posé, un placard à porte plane et un plan de toilette en onyx.
Réalisation d'un petit WC et toilettes design en bois foncé avec un lavabo posé, un placard à porte plane et un plan de toilette en onyx.
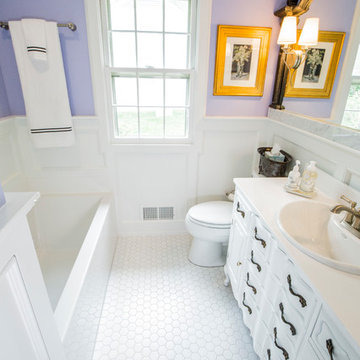
Reuse of homeowners furniture piece (painted white), with onyx top and self rimming sink. New tub and wainscoting, custom built-in storage above the tub. Custom mirror made for existing mirror frame that was cut down to fit the existing bathroom space.
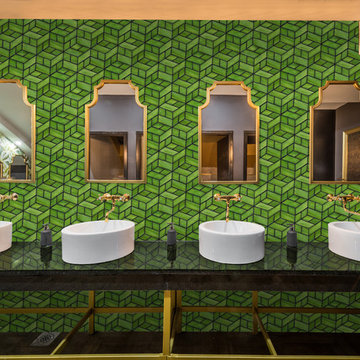
Production of hand-made MOSAIC ARTISTIC TILES that are of artistic quality with a touch of variation in their colour, shade, tone and size. Each product has an intrinsic characteristic that is peculiar to them. A customization of all products by using hand cut pattern with any combination of colours from our classic colour palette.
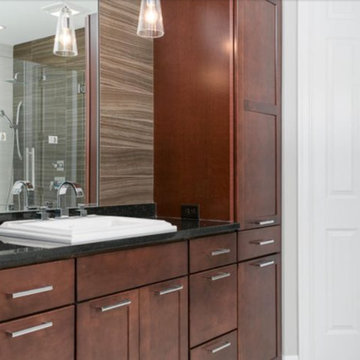
Vanity in owner's suite. Sink with cabinets on either side. Drawers and cabinets below sink. Mirror on wall behind sink. Overhead lights.
Exemple d'une salle de bain principale tendance en bois brun de taille moyenne avec un lavabo posé, un plan de toilette en onyx et un mur multicolore.
Exemple d'une salle de bain principale tendance en bois brun de taille moyenne avec un lavabo posé, un plan de toilette en onyx et un mur multicolore.
Idées déco de salles de bains et WC avec un lavabo posé et un plan de toilette en onyx
3

