Idées déco de salles de bains et WC avec un lavabo suspendu et un plan de toilette vert
Trier par :
Budget
Trier par:Populaires du jour
1 - 20 sur 33 photos
1 sur 3

Shortlisted for the prestigious RIBA House of the Year, and winning a RIBA London Award, Sunday Times homes commendation, Manser Medal Shortlisting and NLA nomination the handmade Makers House is a new build detached family home in East London.
Having bought the site in 2012, David and Sophie won planning permission, raised finance and built the 2,390 sqft house – by hand as the main contractor – over the following four years. They set their own brief – to explore the ideal texture and atmosphere of domestic architecture. This experimental objective was achieved while simultaneously satisfying the constraints of speculative residential development.
The house’s asymmetric form is an elegant solution – it emerged from scrupulous computer analysis of the site’s constraints (proximity to listed buildings; neighbours’ rights to light); it deftly captures key moments of available sunlight while forming apparently regular interior spaces.
The pursuit of craftsmanship and tactility is reflected in the house’s rich palette and varied processes of fabrication. The exterior combines roman brickwork with inky pigmented zinc roofing and bleached larch carpentry. Internally, the structural steel and timber work is exposed, and married to a restrained palette of reclaimed industrial materials.

Highly experienced tiler available and i work in all dublin region and i tile all wall and floor and etc jobs.
Exemple d'une salle de bain méditerranéenne de taille moyenne pour enfant avec un bain bouillonnant, un combiné douche/baignoire, WC séparés, un carrelage vert, des carreaux de céramique, un mur bleu, un sol en carrelage de céramique, un lavabo suspendu, un plan de toilette en carrelage, un sol marron, une cabine de douche à porte coulissante et un plan de toilette vert.
Exemple d'une salle de bain méditerranéenne de taille moyenne pour enfant avec un bain bouillonnant, un combiné douche/baignoire, WC séparés, un carrelage vert, des carreaux de céramique, un mur bleu, un sol en carrelage de céramique, un lavabo suspendu, un plan de toilette en carrelage, un sol marron, une cabine de douche à porte coulissante et un plan de toilette vert.

Cette image montre une salle de bain nordique de taille moyenne pour enfant avec une baignoire posée, un combiné douche/baignoire, WC suspendus, un carrelage rose, des carreaux de céramique, sol en béton ciré, un lavabo suspendu, un plan de toilette en béton, un sol gris, un plan de toilette vert et meuble double vasque.
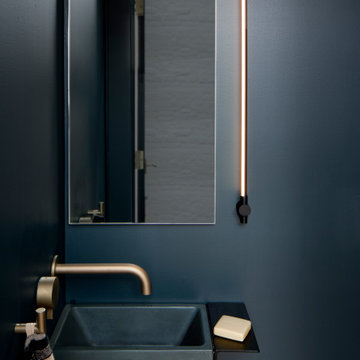
A teensy sink in a moody powder room tucked under a stair. It was a joy to collaborate with my fearless and delicately tasteful client on the color selections. Dark hues meet the warmth of gold accents.

A small dated powder room gets re-invented!
Our client was looking to update her powder room/laundry room, we designed and installed wood paneling to match the style of the house. Our client selected this fabulous wallpaper and choose a vibrant green for the wall paneling and all the trims, the white ceramic sink and toilet look fresh and clean. A long and narrow medicine cabinet with 2 white globe sconces completes the look, on the opposite side of the room the washer and drier are tucked in under a wood counter also painted green.

Idée de décoration pour un petit WC suspendu design avec un placard à porte plane, des portes de placard blanches, un mur vert, un sol en carrelage de céramique, un lavabo suspendu, un plan de toilette en verre, un sol beige, un plan de toilette vert, meuble-lavabo suspendu, différents designs de plafond et du papier peint.

Cette image montre une salle de bain design de taille moyenne pour enfant avec WC suspendus, un carrelage vert, des carreaux de béton, carreaux de ciment au sol, un plan de toilette en béton, un sol vert, un plan de toilette vert, meuble simple vasque, meuble-lavabo suspendu, un mur rose et un lavabo suspendu.

Antique cast iron sink is retrofitted, re-glazed then wall hung. Combined with a simple black Daltile in an open wet room shower with brass sconces from Anthropologie
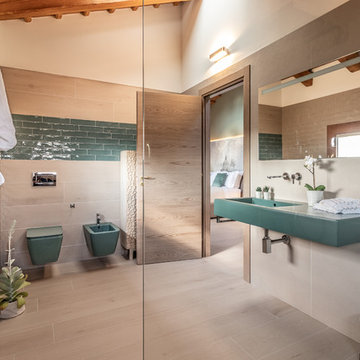
Floor: Crossroad Wood Sand 26x200
Wall: Crossroad Chalk 80x80, Crossroad Wood 26x200, Crossroad Brick Sage
Idée de décoration pour une salle de bain principale design avec une douche à l'italienne, un bidet, un carrelage beige, un carrelage vert, un mur blanc, un lavabo suspendu, un sol beige, aucune cabine et un plan de toilette vert.
Idée de décoration pour une salle de bain principale design avec une douche à l'italienne, un bidet, un carrelage beige, un carrelage vert, un mur blanc, un lavabo suspendu, un sol beige, aucune cabine et un plan de toilette vert.
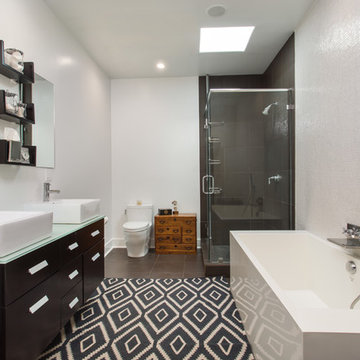
White walls and tile help make this bathroom bigger and brighter. Contemporary fixtures, a floating vanity with vessel sinks and the unique tub give the room a spa like feel. Adding dark tile to the corner shower helps set it apart and give it an accent wall. Adding a great indoor/outdoor rug gives the room texture and style without committing to a bold floor tile. Roberto Garcia Photography
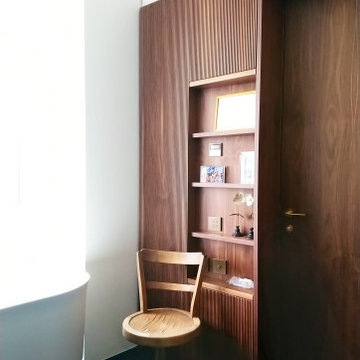
Réalisation d'une grande salle d'eau design en bois foncé avec une baignoire indépendante, un sol en marbre, un lavabo suspendu, un plan de toilette en marbre, un sol vert, un plan de toilette vert, une niche, meuble double vasque, meuble-lavabo suspendu et boiseries.
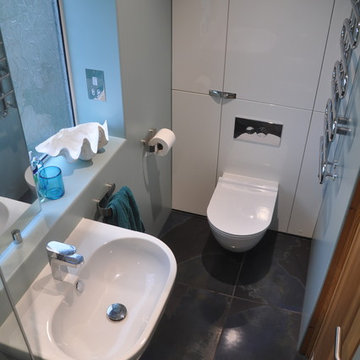
Spanish floor tiles, which are expensive but add interest, and, because the space is small, does not add a great deal to the project cost.
Catalano suspended toilet. Beautiful resin cast seat and lid
Push to open, and handled, cupboards up to ceiling
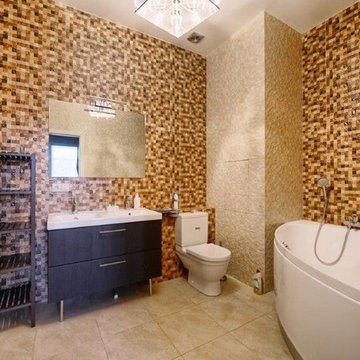
Highly experienced tiler available and i work in all dublin region and i tile all wall and floor and etc jobs.
Cette photo montre une salle de bain méditerranéenne de taille moyenne pour enfant avec un bain bouillonnant, un combiné douche/baignoire, WC séparés, un carrelage vert, des carreaux de céramique, un mur bleu, un sol en carrelage de céramique, un lavabo suspendu, un plan de toilette en carrelage, un sol marron, une cabine de douche à porte coulissante et un plan de toilette vert.
Cette photo montre une salle de bain méditerranéenne de taille moyenne pour enfant avec un bain bouillonnant, un combiné douche/baignoire, WC séparés, un carrelage vert, des carreaux de céramique, un mur bleu, un sol en carrelage de céramique, un lavabo suspendu, un plan de toilette en carrelage, un sol marron, une cabine de douche à porte coulissante et un plan de toilette vert.
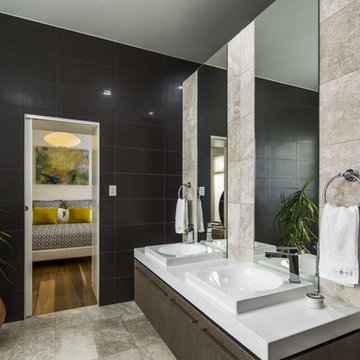
This stunning bathroom features Silver travertine by Pete's Elite Tiling. Silver travertine wall and floor tiles throughout add a touch of texture and luxury.
The luxurious and sophisticated bathroom featuring Italia Ceramics exclusive travertine tile collection. This beautiful texture varying from surface to surface creates visual impact and style! The double vanity allows extra space.
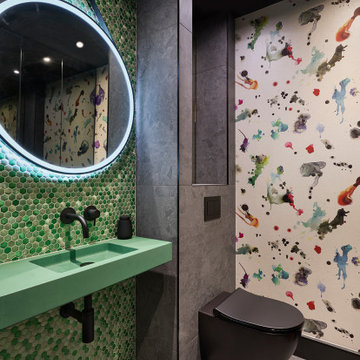
Stunning cloakroom / bathroom featuring 'splat' wallpaper, green metal hexagon tiling with a big round LED mirror above on a black belt. Striking.
Cette image montre une salle de bain design pour enfant avec WC suspendus, un carrelage vert, mosaïque, un mur multicolore, un sol en carrelage de porcelaine, un lavabo suspendu, un plan de toilette en béton, un sol gris, un plan de toilette vert, meuble simple vasque et du papier peint.
Cette image montre une salle de bain design pour enfant avec WC suspendus, un carrelage vert, mosaïque, un mur multicolore, un sol en carrelage de porcelaine, un lavabo suspendu, un plan de toilette en béton, un sol gris, un plan de toilette vert, meuble simple vasque et du papier peint.
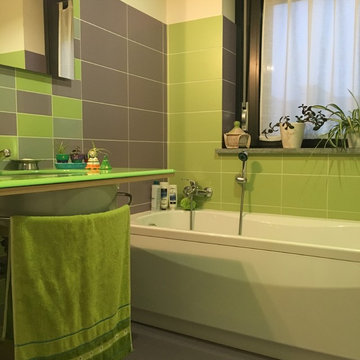
Cette image montre une salle de bain principale design de taille moyenne avec des portes de placards vertess, WC séparés, un carrelage multicolore, des carreaux de porcelaine, un mur multicolore, un sol en carrelage de porcelaine, un lavabo suspendu, un plan de toilette en verre, un sol gris, un plan de toilette vert et un bain bouillonnant.
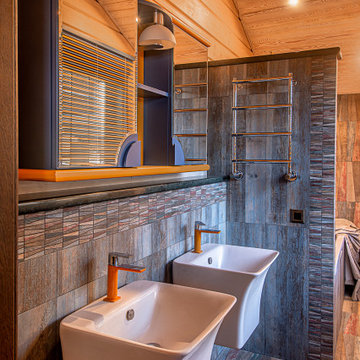
Изначально я предлагала заказчику более яркую плитку, но он наотрез отказывался. В итоге остановились на этой. Я как могла пыталась сделать раскладку повеселее, но все равно пришлось доводить интерьер с помощью цветных смесителей и шкафчика, который я разработала специально для этого проекта. Изначально светильник планировалось разместить на заднюю стенку шкафчика, но свет оказался очень ярким и "бил" в глаза. Пришлось переориентировать этот светильник, но тогда получалось, что он слишком торчал из шкафчика. Тут на помощь пришла идея с полукруглой полкой под крышей шкафчика, которая даже придала некий колорит этому шкафчику. В зеркале отражаются желто-синие деревянные жалюзи. Они выкрашены в цвета по RAl. которые я использовала в шкафчике.
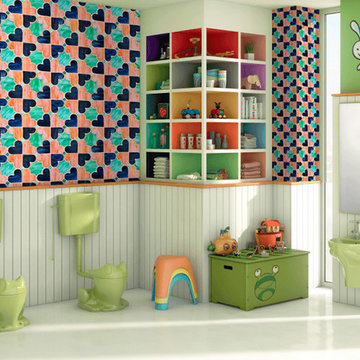
Production of hand-made MOSAIC ARTISTIC TILES that are of artistic quality with a touch of variation in their colour, shade, tone and size. Each product has an intrinsic characteristic that is peculiar to them. A customization of all products by using hand cut pattern with any combination of colours from our classic colour palette.
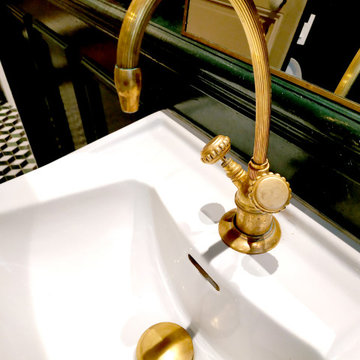
Exemple d'une petite salle de bain principale chic avec des portes de placard noires, une baignoire sur pieds, un combiné douche/baignoire, un carrelage blanc, un carrelage noir, un carrelage noir et blanc, un carrelage vert, carreaux de ciment au sol, un sol multicolore, une cabine de douche avec un rideau, meuble simple vasque, WC suspendus, un mur vert, un lavabo suspendu et un plan de toilette vert.
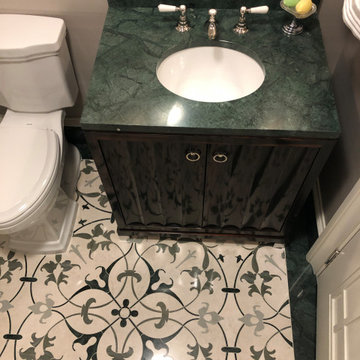
Green and white marble bathroom with custom marble mosaic floor and matching border and counter top.
Exemple d'un petit WC et toilettes chic avec un placard en trompe-l'oeil, des portes de placard marrons, WC à poser, un mur beige, un sol en carrelage de terre cuite, un lavabo suspendu, un plan de toilette en marbre, un sol vert, un plan de toilette vert et meuble-lavabo sur pied.
Exemple d'un petit WC et toilettes chic avec un placard en trompe-l'oeil, des portes de placard marrons, WC à poser, un mur beige, un sol en carrelage de terre cuite, un lavabo suspendu, un plan de toilette en marbre, un sol vert, un plan de toilette vert et meuble-lavabo sur pied.
Idées déco de salles de bains et WC avec un lavabo suspendu et un plan de toilette vert
1

