Idées déco de salles de bains et WC avec un mur beige et aucune cabine
Trier par :
Budget
Trier par:Populaires du jour
1 - 20 sur 11 554 photos
1 sur 3
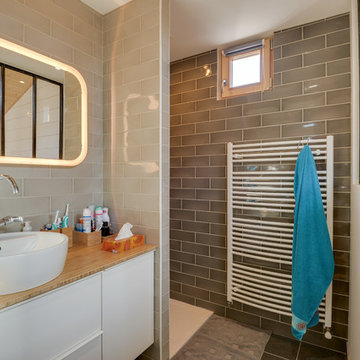
La cuisine totalement ouverte se veut extrêmement conviviale et fonctionnelle
Credit Photo : meero
Exemple d'une très grande salle de bain scandinave avec un placard à porte plane, des portes de placard blanches, un espace douche bain, un carrelage beige, un mur beige, une vasque, un plan de toilette en bois, aucune cabine et un plan de toilette marron.
Exemple d'une très grande salle de bain scandinave avec un placard à porte plane, des portes de placard blanches, un espace douche bain, un carrelage beige, un mur beige, une vasque, un plan de toilette en bois, aucune cabine et un plan de toilette marron.
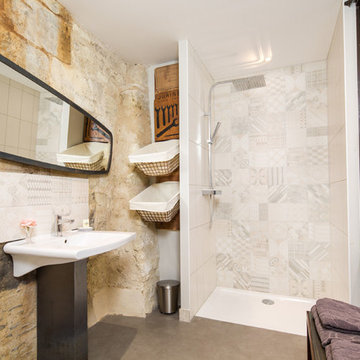
Réalisation d'une douche en alcôve méditerranéenne avec un carrelage gris, un mur beige, un lavabo de ferme, un sol gris, aucune cabine et un mur en pierre.
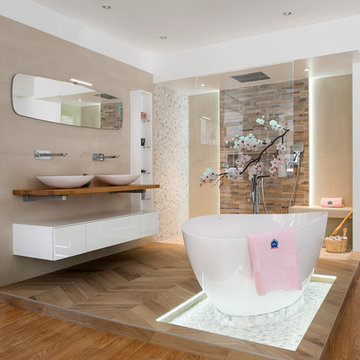
Aménagement d'une salle de bain principale contemporaine avec un placard à porte plane, des portes de placard blanches, un mur beige, un sol en bois brun, une vasque, un sol marron, une baignoire posée, une douche à l'italienne, un carrelage beige, un plan de toilette en bois, aucune cabine et un plan de toilette marron.
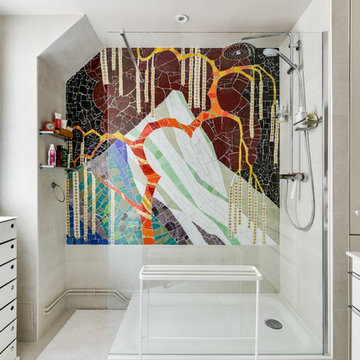
Meero
Inspiration pour une salle de bain design avec un placard à porte plane, des portes de placard blanches, une douche ouverte, un mur beige, un lavabo intégré, un sol beige, aucune cabine et un plan de toilette blanc.
Inspiration pour une salle de bain design avec un placard à porte plane, des portes de placard blanches, une douche ouverte, un mur beige, un lavabo intégré, un sol beige, aucune cabine et un plan de toilette blanc.
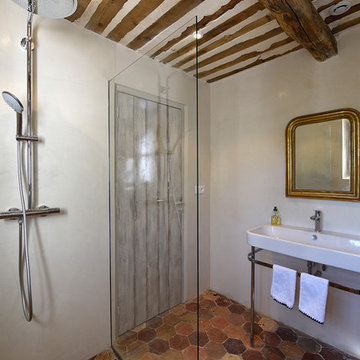
Didier Gémignani photographe
Réalisation d'une salle d'eau méditerranéenne avec une douche d'angle, un mur beige, tomettes au sol, un plan vasque, un sol rouge et aucune cabine.
Réalisation d'une salle d'eau méditerranéenne avec une douche d'angle, un mur beige, tomettes au sol, un plan vasque, un sol rouge et aucune cabine.

FIRST PLACE 2018 ASID DESIGN OVATION AWARD / MASTER BATH OVER $50,000. In addition to a much-needed update, the clients desired a spa-like environment for their Master Bath. Sea Pearl Quartzite slabs were used on an entire wall and around the vanity and served as this ethereal palette inspiration. Luxuries include a soaking tub, decorative lighting, heated floor, towel warmers and bidet. Michael Hunter

The gray-blue matte glass tile mosaic and soft brown linear-striped porcelain tile of the master bathroom's spacious shower are illuminated by a skylight. The curbless shower includes a linear floor drain. The simple, clean geometric forms of the shower fittings include body spray jets and a handheld shower wand. © Jeffrey Totaro

Darris Harris
Cette photo montre une grande salle de bain principale tendance avec une baignoire indépendante, un carrelage de pierre, un mur beige, un sol en travertin, un sol beige, aucune cabine et un plafond en bois.
Cette photo montre une grande salle de bain principale tendance avec une baignoire indépendante, un carrelage de pierre, un mur beige, un sol en travertin, un sol beige, aucune cabine et un plafond en bois.

The marble wall has a builtin shelves on both sides to hold soap and shampoo. The dark wall is a large format glass tile called Lucian from Ann Sacks. The color is Truffle.

This Condo has been in the family since it was first built. And it was in desperate need of being renovated. The kitchen was isolated from the rest of the condo. The laundry space was an old pantry that was converted. We needed to open up the kitchen to living space to make the space feel larger. By changing the entrance to the first guest bedroom and turn in a den with a wonderful walk in owners closet.
Then we removed the old owners closet, adding that space to the guest bath to allow us to make the shower bigger. In addition giving the vanity more space.
The rest of the condo was updated. The master bath again was tight, but by removing walls and changing door swings we were able to make it functional and beautiful all that the same time.

Simple clean design...in this master bathroom renovation things were kept in the same place but in a very different interpretation. The shower is where the exiting one was, but the walls surrounding it were taken out, a curbless floor was installed with a sleek tile-over linear drain that really goes away. A free-standing bathtub is in the same location that the original drop in whirlpool tub lived prior to the renovation. The result is a clean, contemporary design with some interesting "bling" effects like the bubble chandelier and the mirror rounds mosaic tile located in the back of the niche.

GC: Ekren Construction
Photo Credit: Tiffany Ringwald
Exemple d'une grande salle de bain principale chic en bois clair avec un placard à porte shaker, une douche à l'italienne, WC séparés, un carrelage blanc, du carrelage en marbre, un mur beige, un sol en marbre, un lavabo encastré, un plan de toilette en quartz, un sol gris, aucune cabine, un plan de toilette gris, des toilettes cachées, meuble simple vasque, un plafond voûté et meuble-lavabo encastré.
Exemple d'une grande salle de bain principale chic en bois clair avec un placard à porte shaker, une douche à l'italienne, WC séparés, un carrelage blanc, du carrelage en marbre, un mur beige, un sol en marbre, un lavabo encastré, un plan de toilette en quartz, un sol gris, aucune cabine, un plan de toilette gris, des toilettes cachées, meuble simple vasque, un plafond voûté et meuble-lavabo encastré.
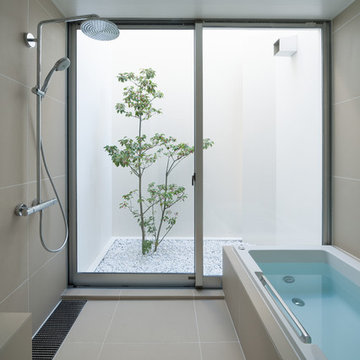
住宅街で閉じながら、開放的に住む Photo: Ota Takumi
Idées déco pour une salle de bain principale moderne avec une baignoire posée, un espace douche bain, un carrelage beige, un mur beige, un sol beige, aucune cabine et une porte coulissante.
Idées déco pour une salle de bain principale moderne avec une baignoire posée, un espace douche bain, un carrelage beige, un mur beige, un sol beige, aucune cabine et une porte coulissante.
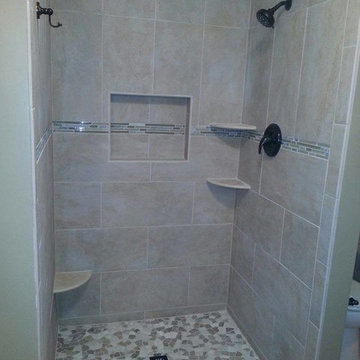
Cette photo montre une douche en alcôve principale chic de taille moyenne avec un carrelage beige, des carreaux de céramique, un mur beige et aucune cabine.

Alan Jackson - Jackson Studios
Cette image montre une grande salle de bain principale traditionnelle en bois foncé avec un lavabo encastré, un placard à porte shaker, un plan de toilette en granite, une baignoire posée, une douche à l'italienne, un carrelage beige, des carreaux de céramique, un mur beige, un sol en carrelage de céramique, WC à poser, un sol gris et aucune cabine.
Cette image montre une grande salle de bain principale traditionnelle en bois foncé avec un lavabo encastré, un placard à porte shaker, un plan de toilette en granite, une baignoire posée, une douche à l'italienne, un carrelage beige, des carreaux de céramique, un mur beige, un sol en carrelage de céramique, WC à poser, un sol gris et aucune cabine.

Maximizing the potential of a compact space, the design seamlessly incorporates all essential elements without sacrificing style. The use of micro cement on every wall, complemented by distinctive kit-kat tiles, introduces a wealth of textures, transforming the room into a functional yet visually dynamic wet room. The brushed nickel fixtures provide a striking contrast to the predominantly light and neutral color palette, adding an extra layer of sophistication.

When we were asked by our clients to help fully overhaul this grade II listed property. We knew we needed to consider the spaces for modern day living and make it as open and light and airy as possible. There were a few specifics from our client, but on the whole we were left to the design the main brief being modern country with colour and pattern. There were some challenges along the way as the house is octagonal in shape and some rooms, especially the principal ensuite were quite a challenge.

A few minor changes to this bathroom floorplan made for an amazing space! The patterened marble accent wall oversized capiz pendant light fixture are show stopping features coupled with the timeless marble tile, quartz countertops, warm grey wood stained cabinetry and satin brass fixtures.

Idée de décoration pour une petite salle de bain principale tradition avec un placard avec porte à panneau encastré, des portes de placard grises, une baignoire sur pieds, une douche à l'italienne, un carrelage beige, un mur beige, un lavabo encastré, un sol beige, aucune cabine, un plan de toilette beige, meuble double vasque et meuble-lavabo encastré.

Half height tiled shelf, enabling the toilet, sink and taps to be wall mounted
Aménagement d'une salle de bain contemporaine de taille moyenne pour enfant avec des portes de placard grises, une baignoire indépendante, une douche ouverte, un carrelage vert, des carreaux de porcelaine, un mur beige, un sol en vinyl, un lavabo suspendu, un plan de toilette en surface solide, un sol marron, aucune cabine, un plan de toilette gris, meuble simple vasque, meuble-lavabo suspendu et poutres apparentes.
Aménagement d'une salle de bain contemporaine de taille moyenne pour enfant avec des portes de placard grises, une baignoire indépendante, une douche ouverte, un carrelage vert, des carreaux de porcelaine, un mur beige, un sol en vinyl, un lavabo suspendu, un plan de toilette en surface solide, un sol marron, aucune cabine, un plan de toilette gris, meuble simple vasque, meuble-lavabo suspendu et poutres apparentes.
Idées déco de salles de bains et WC avec un mur beige et aucune cabine
1

