Idées déco de salles de bains et WC avec un mur beige et différents habillages de murs
Trier par :
Budget
Trier par:Populaires du jour
161 - 180 sur 3 173 photos
1 sur 3

Large Owner’s bathroom and closet renovation in West Chester PA. These clients wanted to redesign the bathroom with 2 closets into a new bathroom space with one large closet. We relocated the toilet to accommodate for a hallway to the bath leading past the newly enlarged closet. Everything about the new bath turned out great; from the frosted glass toilet room pocket door to the nickel gap wall treatment at the vanity. The tiled shower is spacious with bench seat, shampoo niche, rain head, and frameless glass. The custom finished double barn doors to the closet look awesome. The floors were done in Luxury Vinyl and look great along with being durable and waterproof. New trims, lighting, and a fresh paint job finish the look.

This small guest bathroom gets its coastal vibe from the subtle grasscloth wallpaper. A navy blue vanity with brass hardware continues the blue accent color throughout this home.
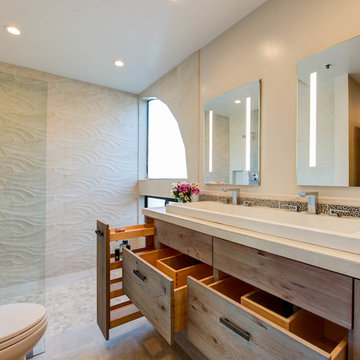
This homeowner’s main inspiration was to bring the beach feel, inside. Stone was added in the showers, and a weathered wood finish was selected for most of the cabinets. In addition, most of the bathtubs were replaced with curbless showers for ease and openness. The designer went with a Native Trails trough-sink to complete the minimalistic, surf atmosphere.
Treve Johnson Photography
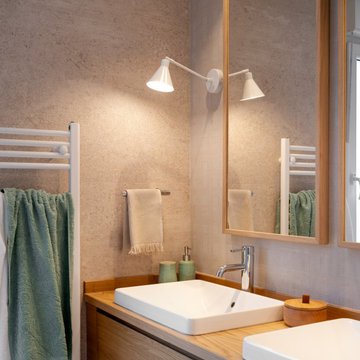
Reforma integral Sube Interiorismo www.subeinteriorismo.com
Fotografía Biderbost Photo
Idées déco pour une salle de bain principale classique de taille moyenne avec un placard à porte plane, des portes de placard blanches, WC suspendus, un carrelage beige, un mur beige, sol en stratifié, une vasque, un plan de toilette en stratifié, un sol beige, un plan de toilette marron, meuble double vasque, meuble-lavabo encastré et du papier peint.
Idées déco pour une salle de bain principale classique de taille moyenne avec un placard à porte plane, des portes de placard blanches, WC suspendus, un carrelage beige, un mur beige, sol en stratifié, une vasque, un plan de toilette en stratifié, un sol beige, un plan de toilette marron, meuble double vasque, meuble-lavabo encastré et du papier peint.
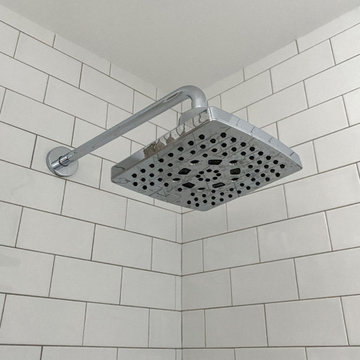
Traditional bathroom design and remodel in Malden, MA. White console-style shaker vanity in Chaulk White, MSI Calacatta Valentin Quartz countertop, Basketweave mosaic floor tile, white subway tile in shower, Hichler LIghting, Brizo faucet and shower fixtures, Kohler bathrub and medicine cabinet, Schluter floor heating, Bejnamin Moore Athena 858 beadboard paneling and trim paint, and Rifle Paper Co. Second Edition Pomegranate wallpaper.
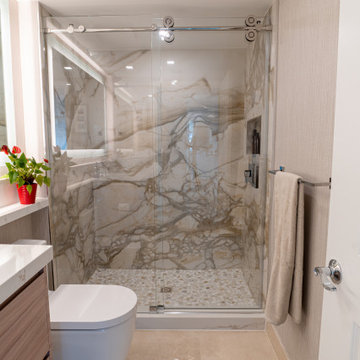
Innovative Design Build was hired to renovate a 2 bedroom 2 bathroom condo in the prestigious Symphony building in downtown Fort Lauderdale, Florida. The project included a full renovation of the kitchen, guest bathroom and primary bathroom. We also did small upgrades throughout the remainder of the property. The goal was to modernize the property using upscale finishes creating a streamline monochromatic space. The customization throughout this property is vast, including but not limited to: a hidden electrical panel, popup kitchen outlet with a stone top, custom kitchen cabinets and vanities. By using gorgeous finishes and quality products the client is sure to enjoy his home for years to come.

This small narrow watercloset needed something to make it memorable. The Scalamandre baed wallcovering for just the back wall behind the toilet and runs up and around the ceiling gives the clients a smile each time it is used.
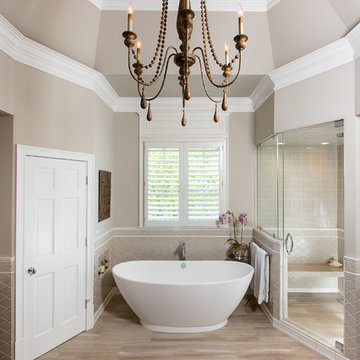
© Willett Photography www.willettphoto.com — in Atlanta, GA.
Cette photo montre une salle de bain chic avec une baignoire indépendante, une douche d'angle, un carrelage beige et un mur beige.
Cette photo montre une salle de bain chic avec une baignoire indépendante, une douche d'angle, un carrelage beige et un mur beige.
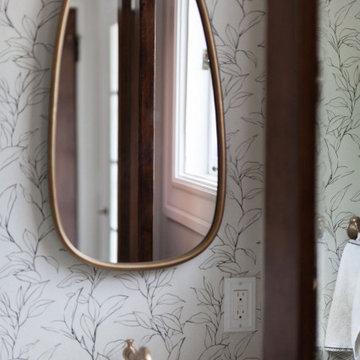
Inspiration pour un petit WC et toilettes traditionnel avec WC séparés, un mur beige, un sol en marbre, un lavabo de ferme, un sol blanc et du papier peint.

Meuble avec leds intégrés. identique à la cuiisine, salon, salle à manger et salle de bain
Inspiration pour un WC suspendu marin en bois clair et bois de taille moyenne avec un placard à porte affleurante, un carrelage beige, un mur beige, parquet clair, un sol beige, meuble-lavabo suspendu et boiseries.
Inspiration pour un WC suspendu marin en bois clair et bois de taille moyenne avec un placard à porte affleurante, un carrelage beige, un mur beige, parquet clair, un sol beige, meuble-lavabo suspendu et boiseries.
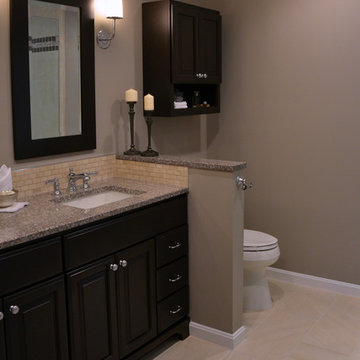
What an incredible bath! Spacious, modern, clean lines yet so warm and inviting. There’s more than enough room for two, with lots of counter space and elbow room. A little nook for privacy, an open shower with multiple showerheads and a bench. What a great space.Now the old bath wasn’t too shabby either. It had good bones. It was good-sized, with vanities for two and a decent sized shower. But, despite its great beginnings, from there it fell short. To start with, the toilet was the first thing you saw when you opened the door. Rather than a shower door, the shower was curtained, which blocked the room’s limited lighting. The floor was light but didn’t have any wow factor. And although the vanities were very pretty, they lacked sufficient counter top or storage.Welcome to the new shower. What a difference a glass door can make. Not only does the bath’s light stream in, but we added recess lights and a window. The shower is bright and energizing. We borrowed space from an adjoining room and created this large shower, with all the bells and whistles our homeowner was looking for.Our super sized shower got super sized glass panels. The frameless door features chrome hinges and handle to compliment the fixtures. For ultimate relaxation, a large rainshower head was installed in the ceiling for a gentle spray. The 12” Rain Shower Head and Arm, Kohler K13694-CPA, is one of the largest showerheads available for the full effect of a rain shower. A long bench lines the rear wall, to sit or to truly lounge. The walls received a lighter tile in a sweeping stone, to keep that open feel but we added contrast on the shower floor with a coco brown mosaic. For a touch of drama, we brought an even darker mosaic up to the walls and installed another decorative mosaic between the rows for a decorative accent border,The shower features lots of storage with a recessed niche encased in the rich creme brulee mosaic, as well as two corner shelves that match the walls. The mosaics are made of small brick shaped glass tiles installed with a staggered joint, a perfect accent to our large rectangular stone tiles, also installed with a staggered joint. We keep the grouting light so the pattern wasn’t overwhelming.We installed our second showerhead on a slide bar for multiple positioning. This handheld functions on the flipside. The Flipside handheld from Kohler offers function with different sprays in one unique showerhead. From a wide spray, a waterfall, pulsing and a mix of many, this handheld spray changes with a simple flip. We installed a diverter for flexibility and separate hot and cold levers for better temperature control.Although lovely, these two vanities were simply not working in this master bath. The small individual vanities had little storage and the vessel bowls took up most of the counter tops. A single outlet was shared and the lighting was minimal. The best thing about this configuration was the space for the trash can.We traded in those two for this one, this very long one. This large vanity from Bertech Bath of made of birch wood with Sable stain, adds depth to the colors of our bath. A light stone mosaic in our favorite brick pattern made for a beautiful backsplash, with Sable mirrors above. To bring all our colors together, we chose Misty Brown granite with a clean pencil edge. Although beautiful in their design, this functional task lighting, Linen Americana from WAC, keeps this half of the bath as light and bright as the shower area.We wanted this vanity to be as custom as the ones we replaced. The raised panel detail of the Villager door and gentle beading on the drawers gave our vanity a furniture feel, especially with the added “feet”. The vanity is full of storage, from the two double door cabinets to the his and hers drawers on each side. Our pulls have a subtle design in chrome, as do our knobs.For ease of cleaning and a lighter contrast, we installed undermount Ladena white sinks from Kolher. The brilliant chrome faucets, also from Kohler, are from the Bancroft series as are the towel bars and other accessories in the bath. We centered multiple outlets in our backsplash wall for easy use by both and look at all that elbow room.We added a half wall for a little privacy. Behind it, the Kohler Cimarron toilet in white with a Cachet seat also from Kohler. We capped that half wall with a piece of the beautiful Misty Brown granite and added storage above with a wall cabinet, also from Bertech, in Sable.What once had good bones, now has great bones. Golden stone tiles, the creme brulee mosaics, the Sable brown vanity and the misty brown granite, throw a warm latte color on the walls and it’s the perfect bath, with a showerhead on the flipside and a one vanity perfect for two.
Photo Credit to RJK Construction, Inc.

Cette photo montre un WC suspendu tendance en bois brun de taille moyenne avec un placard à porte plane, un carrelage beige, des carreaux de porcelaine, un mur beige, un sol en carrelage de porcelaine, un lavabo intégré, un plan de toilette en surface solide, un sol beige, un plan de toilette blanc, meuble-lavabo suspendu, un plafond en papier peint et du papier peint.
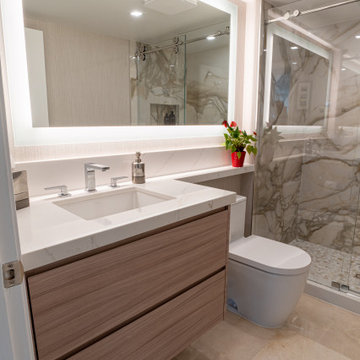
Innovative Design Build was hired to renovate a 2 bedroom 2 bathroom condo in the prestigious Symphony building in downtown Fort Lauderdale, Florida. The project included a full renovation of the kitchen, guest bathroom and primary bathroom. We also did small upgrades throughout the remainder of the property. The goal was to modernize the property using upscale finishes creating a streamline monochromatic space. The customization throughout this property is vast, including but not limited to: a hidden electrical panel, popup kitchen outlet with a stone top, custom kitchen cabinets and vanities. By using gorgeous finishes and quality products the client is sure to enjoy his home for years to come.
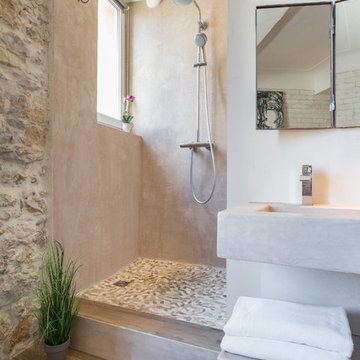
Franck Minieri © 2015 Houzz
Réalisation Thomas Lefèvre
Inspiration pour une petite salle d'eau méditerranéenne avec un lavabo suspendu, une douche ouverte, un placard sans porte, un mur beige, un sol en bois brun, un plan de toilette en béton, aucune cabine, une fenêtre et un mur en pierre.
Inspiration pour une petite salle d'eau méditerranéenne avec un lavabo suspendu, une douche ouverte, un placard sans porte, un mur beige, un sol en bois brun, un plan de toilette en béton, aucune cabine, une fenêtre et un mur en pierre.

A historic Spanish colonial residence (circa 1929) in Kessler Park’s conservation district was completely revitalized with design that honored its original era as well as embraced modern conveniences. The small kitchen was extended into the built-in banquette in the living area to give these amateur chefs plenty of countertop workspace in the kitchen as well as a casual dining experience while they enjoy the amazing backyard view. The quartzite countertops adorn the kitchen and living room built-ins and are inspired by the beautiful tree line seen out the back windows of the home in a blooming spring & summer in Dallas. Each season truly takes on its own personality in this yard. The primary bath features a modern take on a timeless “plaid” pattern with mosaic glass and gold trim. The reeded front cabinets and slimline hardware maintain a minimalist presentation that allows the shower tile to remain the focal point. The guest bath’s jewel toned marble accent tile in a fun geometric pattern pops off the black marble background and adds lighthearted sophistication to this space. Original wood beams, cement walls and terracotta tile flooring and fireplace tile remain in the great room to pay homage to stay true to its original state. This project proves new materials can be masterfully incorporated into existing architecture and yield a timeless result!

An all-white New Mexico home remodel bathroom design. Featuring a marble mosaic tile border around bath tub, and shower. Complete with white subway tile walls and cement look porcelain floors. Transitional at its finest!

Ванная комната в доме из клееного бруса. На стенах широкоформатная испанская плитка. Пол плитка в стиле пэчворк.
Idée de décoration pour une salle d'eau tradition en bois de taille moyenne avec un placard avec porte à panneau encastré, des portes de placard grises, une baignoire d'angle, une douche d'angle, un carrelage beige, des carreaux de porcelaine, un mur beige, un sol en carrelage de porcelaine, un sol gris, une cabine de douche à porte battante, un plan de toilette blanc, meuble simple vasque, meuble-lavabo sur pied et poutres apparentes.
Idée de décoration pour une salle d'eau tradition en bois de taille moyenne avec un placard avec porte à panneau encastré, des portes de placard grises, une baignoire d'angle, une douche d'angle, un carrelage beige, des carreaux de porcelaine, un mur beige, un sol en carrelage de porcelaine, un sol gris, une cabine de douche à porte battante, un plan de toilette blanc, meuble simple vasque, meuble-lavabo sur pied et poutres apparentes.

Homeowner and GB General Contractors Inc had a long-standing relationship, this project was the 3rd time that the Owners’ and Contractor had worked together on remodeling or build. Owners’ wanted to do a small remodel on their 1970's brick home in preparation for their upcoming retirement.
In the beginning "the idea" was to make a few changes, the final result, however, turned to a complete demo (down to studs) of the existing 2500 sf including the addition of an enclosed patio and oversized 2 car garage.
Contractor and Owners’ worked seamlessly together to create a home that can be enjoyed and cherished by the family for years to come. The Owners’ dreams of a modern farmhouse with "old world styles" by incorporating repurposed wood, doors, and other material from a barn that was on the property.
The transforming was stunning, from dark and dated to a bright, spacious, and functional. The entire project is a perfect example of close communication between Owners and Contractors.

Idées déco pour une très grande salle de bain principale classique avec un placard avec porte à panneau encastré, des portes de placard blanches, une baignoire indépendante, une douche d'angle, un bidet, un carrelage blanc, des carreaux de porcelaine, un mur beige, un sol en carrelage de porcelaine, un lavabo encastré, un plan de toilette en quartz modifié, un sol beige, une cabine de douche à porte battante, un plan de toilette blanc, des toilettes cachées, meuble double vasque, meuble-lavabo encastré, un plafond voûté et boiseries.
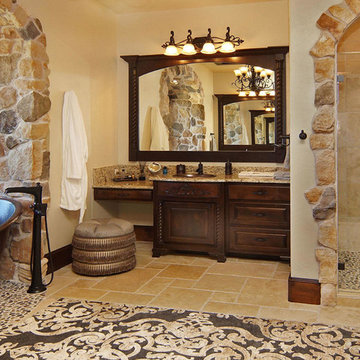
Beautiful master bathroom overlooking Possum Kingdom Lake.
Idée de décoration pour une grande douche en alcôve principale méditerranéenne en bois foncé avec une baignoire indépendante, un carrelage de pierre, un mur beige, un sol en carrelage de céramique, un plan de toilette en granite, un carrelage multicolore, un lavabo posé, un mur en pierre et un placard avec porte à panneau surélevé.
Idée de décoration pour une grande douche en alcôve principale méditerranéenne en bois foncé avec une baignoire indépendante, un carrelage de pierre, un mur beige, un sol en carrelage de céramique, un plan de toilette en granite, un carrelage multicolore, un lavabo posé, un mur en pierre et un placard avec porte à panneau surélevé.
Idées déco de salles de bains et WC avec un mur beige et différents habillages de murs
9

