Idées déco de salles de bains et WC avec un mur beige et meuble-lavabo encastré
Trier par :
Budget
Trier par:Populaires du jour
81 - 100 sur 10 077 photos
1 sur 3
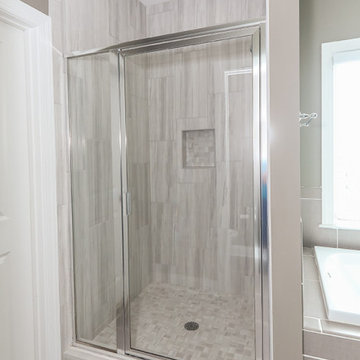
Avalon Screened Porch Addition and Shower Repair
Idée de décoration pour une salle de bain principale tradition de taille moyenne avec une baignoire en alcôve, un carrelage gris, des carreaux de porcelaine, un mur beige, un sol en carrelage de porcelaine, un sol gris, une cabine de douche à porte battante, meuble double vasque et meuble-lavabo encastré.
Idée de décoration pour une salle de bain principale tradition de taille moyenne avec une baignoire en alcôve, un carrelage gris, des carreaux de porcelaine, un mur beige, un sol en carrelage de porcelaine, un sol gris, une cabine de douche à porte battante, meuble double vasque et meuble-lavabo encastré.

This Modern Multi-Level Home Boasts Master & Guest Suites on The Main Level + Den + Entertainment Room + Exercise Room with 2 Suites Upstairs as Well as Blended Indoor/Outdoor Living with 14ft Tall Coffered Box Beam Ceilings!
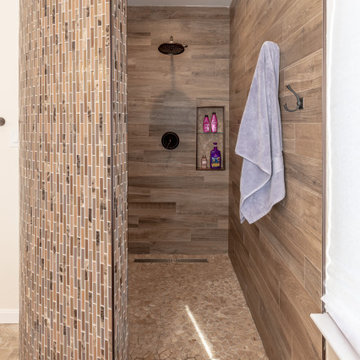
This Sterling VA home had an outdated master suite bathroom with limited space in the shower.
Our team gracefully redesigned the master suite bathroom to include an expanded open shower.
A bronze colored freestanding soaking tub was added to replace the previous soaking tub, proving more open space adjacent to the new shower.
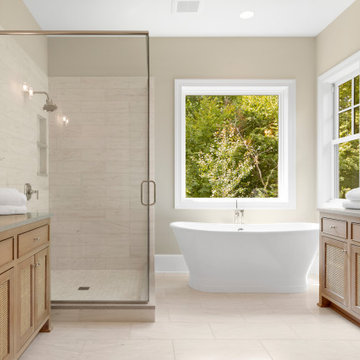
Cette image montre une douche en alcôve principale traditionnelle en bois brun avec un placard avec porte à panneau encastré, une baignoire indépendante, un carrelage beige, un carrelage blanc, un mur beige, un lavabo encastré, un plan de toilette en quartz modifié, un sol beige, une cabine de douche à porte battante, un plan de toilette gris, meuble double vasque et meuble-lavabo encastré.

Aménagement d'une salle de bain principale classique de taille moyenne avec meuble-lavabo encastré, un placard à porte shaker, des portes de placard marrons, un plan de toilette en quartz modifié, meuble double vasque, un carrelage beige, des carreaux de porcelaine, une baignoire en alcôve, un espace douche bain, un mur beige, un sol en carrelage de porcelaine, un lavabo posé, un sol beige, aucune cabine et un plafond voûté.

Custom bathroom remodel with a freestanding tub, rainfall showerhead, custom vanity lighting, and tile flooring.
Réalisation d'une salle de bain principale tradition en bois brun de taille moyenne avec un placard avec porte à panneau encastré, une baignoire indépendante, un mur beige, un lavabo intégré, un plan de toilette blanc, des toilettes cachées, meuble double vasque, meuble-lavabo encastré, un sol en carrelage de terre cuite, un plan de toilette en granite, un sol noir, une douche double, un carrelage blanc, des carreaux de céramique et une cabine de douche à porte battante.
Réalisation d'une salle de bain principale tradition en bois brun de taille moyenne avec un placard avec porte à panneau encastré, une baignoire indépendante, un mur beige, un lavabo intégré, un plan de toilette blanc, des toilettes cachées, meuble double vasque, meuble-lavabo encastré, un sol en carrelage de terre cuite, un plan de toilette en granite, un sol noir, une douche double, un carrelage blanc, des carreaux de céramique et une cabine de douche à porte battante.

A luxurious, spa-like retreat in this master bath with curvy walnut shelving, a dramatic alabaster quartzite feature wall, open shower with pebble floor, and vein-cut tiled walls.

A master bath renovation that involved a complete re-working of the space. A custom vanity with built-in medicine cabinets and gorgeous finish materials completes the look.
For this master bathroom remodel, we were tasked to blend in some of the existing finishes of the home to make it modern and desert-inspired. We found this one-of-a-kind marble mosaic that would blend all of the warmer tones with the cooler tones and provide a focal point to the space. We filled in the drop-in bath tub and made it a seamless walk-in shower with a linear drain. The brass plumbing fixtures play off of the warm tile selections and the black bath accessories anchor the space. We were able to match their existing travertine flooring and finish it off with a simple, stacked subway tile on the two adjacent shower walls. We smoothed all of the drywall throughout and made simple changes to the vanity like swapping out the cabinet hardware, faucets and light fixture, for a totally custom feel. The walnut cabinet hardware provides another layer of texture to the space.
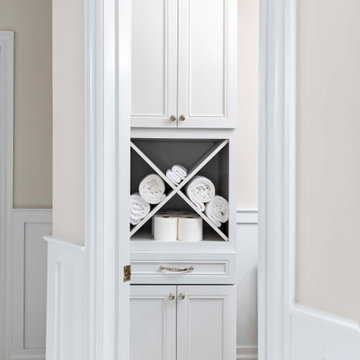
Exemple d'une très grande salle de bain principale chic avec un placard avec porte à panneau encastré, des portes de placard blanches, une baignoire indépendante, une douche d'angle, un bidet, un carrelage blanc, des carreaux de porcelaine, un mur beige, un sol en carrelage de porcelaine, un lavabo encastré, un plan de toilette en quartz modifié, un sol beige, une cabine de douche à porte battante, un plan de toilette blanc, des toilettes cachées, meuble double vasque, meuble-lavabo encastré, un plafond voûté et boiseries.
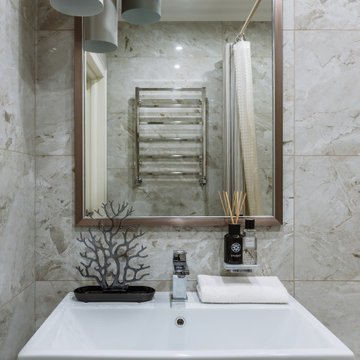
Фотограф: Шангина Ольга
Стиль: Яна Яхина и Полина Рожкова
- Встроенная мебель @vereshchagin_a_v
- Шторы @beresneva_nata
- Паркет @pavel_4ee
- Свет @svet24.ru
- Мебель в детских @artosobinka и @24_7magazin
- Ковры @amikovry
- Кровать @isonberry
- Декор @designboom.ru , @enere.it , @tkano.ru
- Живопись @evgeniya___drozdova
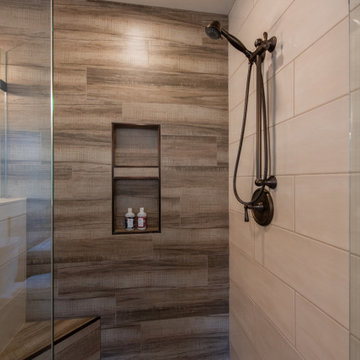
The walk-in shower features gorgeous hardware, a built-in shelving area, and a corner bench enclosed in glass. The glass helps both the shower and the bathroom seem larger.
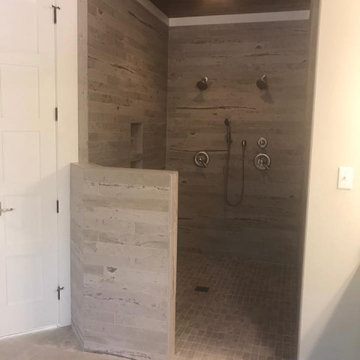
Réalisation d'une grande douche en alcôve principale champêtre avec un placard à porte shaker, des portes de placard blanches, meuble double vasque, meuble-lavabo encastré, une baignoire indépendante, un plan de toilette en granite, aucune cabine, un plan de toilette gris, un mur beige, un sol en carrelage de céramique, un lavabo encastré, un sol beige, une niche et un plafond en bois.

An elegant Master Bathroom in Laguna Niguel, CA, with white vanity with upper cabinets, Taj Mahal / Perla Venata Quartzite countertop, polished nickel lav faucets from California Faucets, limestone floor, custom mirrors and Restoration Hardware scones. Photography: Sabine Klingler Kane

The master bath addition is exquisite. It is soothing and serene. The tile floor has crush glass inserts. The vaulted ceiling adds height and interest.
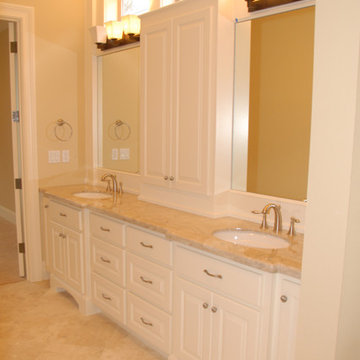
Custom white bathroom vanity.
Inspiration pour une salle d'eau traditionnelle de taille moyenne avec un placard à porte shaker, des portes de placard blanches, un mur beige, un sol en carrelage de céramique, un lavabo encastré, un sol beige, un plan de toilette beige, meuble double vasque et meuble-lavabo encastré.
Inspiration pour une salle d'eau traditionnelle de taille moyenne avec un placard à porte shaker, des portes de placard blanches, un mur beige, un sol en carrelage de céramique, un lavabo encastré, un sol beige, un plan de toilette beige, meuble double vasque et meuble-lavabo encastré.

This Lafayette, California, modern farmhouse is all about laid-back luxury. Designed for warmth and comfort, the home invites a sense of ease, transforming it into a welcoming haven for family gatherings and events.
In this bathroom, elegant beige tiles, a well-appointed shower area, and a sleek vanity seamlessly blend style and functionality.
Project by Douglah Designs. Their Lafayette-based design-build studio serves San Francisco's East Bay areas, including Orinda, Moraga, Walnut Creek, Danville, Alamo Oaks, Diablo, Dublin, Pleasanton, Berkeley, Oakland, and Piedmont.
For more about Douglah Designs, click here: http://douglahdesigns.com/
To learn more about this project, see here:
https://douglahdesigns.com/featured-portfolio/lafayette-modern-farmhouse-rebuild/
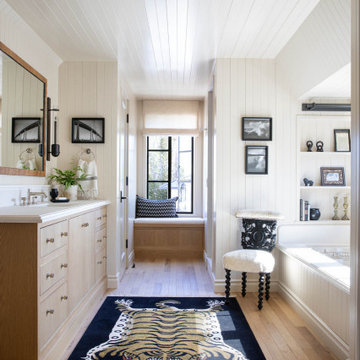
Exemple d'une douche en alcôve principale bord de mer en bois clair de taille moyenne avec un placard à porte plane, une baignoire encastrée, des dalles de pierre, un mur beige, parquet clair, un lavabo encastré, un plan de toilette en marbre, une cabine de douche à porte battante, meuble simple vasque, meuble-lavabo encastré, un plafond en lambris de bois et du lambris de bois.

This gorgeous curbless step-in glass shower features oversized beige tiling with fewer grout lines for easy cleaning. A built-in seat allows you to relax and spend time under the shower head or using the handheld shower fixture. A recessed surface holds shampoo and soap. A simple silver towel rail on the outside of one door provides quick access.

Notably centered to capture all reflections, this intentionally-crafted knotty pine vanity and linen closet illuminates the space with intricate millwork and finishes. A perfect mix of metals and tiles with keen details to bring this vision to life! Custom black grid shower glass anchors the depth of the room with calacatta and arabascato marble accents. Chrome fixtures and accessories with pops of champagne bronze. Shaker-style board and batten trim wraps the walls and vanity mirror to bring warm and dimension.
Idées déco de salles de bains et WC avec un mur beige et meuble-lavabo encastré
5

