Idées déco de salles de bains et WC avec un mur beige et un plan de toilette en quartz modifié
Trier par :
Budget
Trier par:Populaires du jour
101 - 120 sur 25 063 photos
1 sur 3

The clients asked for a master bath with a ranch style, tranquil spa feeling. The large master bathroom has two separate spaces; a bath tub/shower room and a spacious area for dressing, the vanity, storage and toilet. The floor in the wet room is a pebble mosaic. The walls are large porcelain, marble looking tile. The main room has a wood-like porcelain, plank tile. The plumbing comes up through the floor (and is boxed in) because the vanity is on an outside wall.
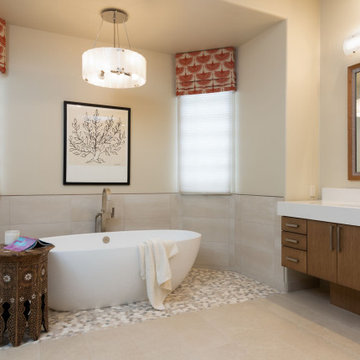
Cette image montre une grande salle de bain principale vintage en bois clair avec un placard à porte plane, une baignoire indépendante, une douche d'angle, un carrelage beige, des carreaux de porcelaine, un mur beige, un sol en carrelage de porcelaine, un lavabo encastré, un plan de toilette en quartz modifié, un sol beige, une cabine de douche à porte battante, un plan de toilette blanc, des toilettes cachées, meuble double vasque et meuble-lavabo suspendu.
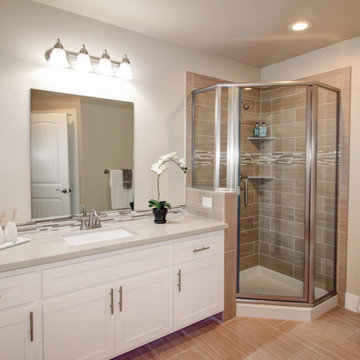
Full guest bath with walk-in shower.
Idées déco pour une salle d'eau moderne de taille moyenne avec une douche d'angle, un mur beige, sol en stratifié, une vasque, un sol gris, un placard avec porte à panneau encastré, des portes de placard blanches, un bain bouillonnant, WC séparés, un carrelage multicolore, mosaïque, un plan de toilette en quartz modifié, une cabine de douche à porte battante et un plan de toilette beige.
Idées déco pour une salle d'eau moderne de taille moyenne avec une douche d'angle, un mur beige, sol en stratifié, une vasque, un sol gris, un placard avec porte à panneau encastré, des portes de placard blanches, un bain bouillonnant, WC séparés, un carrelage multicolore, mosaïque, un plan de toilette en quartz modifié, une cabine de douche à porte battante et un plan de toilette beige.

Exemple d'une petite salle d'eau chic avec un placard à porte shaker, des portes de placard grises, une baignoire en alcôve, un combiné douche/baignoire, WC séparés, un carrelage blanc, des carreaux de céramique, un mur beige, un sol en carrelage de céramique, un lavabo encastré, un plan de toilette en quartz modifié, une cabine de douche avec un rideau, un plan de toilette blanc et un sol blanc.
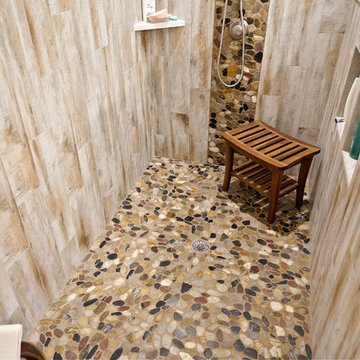
The client desired demo entire master bath including existing sunken shower. The client went back in with NEW - Zero barrier shower, Cabinets, Tops, Sinks, Plumbing, Flooring, Paint, Accessories and Aun tunnel.
LUXART Plumbing
Bath Floor Valencia
Shower Accent Rivera Pebble Flat Mosaic
Shower Walls TREYBORNE
Vanity Top, Pony, Back Splash - 3cm Square Edge 4" MSI Snow White Quartz
JSG Oceana Sink Under Mount Oasis Rectangle Crystal
Fixed Partition Panel W/ ENDURO Shield
14” Velux Sun Tunnel W/ Solar Night Light
Custom Stained Cabinets W/ Soft Close Doors & Drawers
After Photos Emomedia
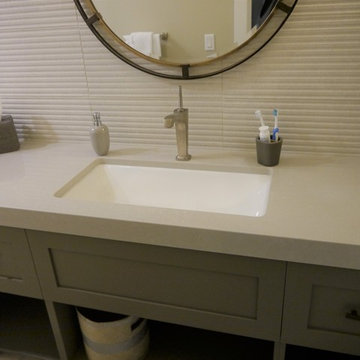
Custom color shaker cabinets, Cambria quartz in Templeton, Pental backsplash tile in Bits Powder Bone Groove 12x24, Pental shower and floor tile in Bits Powder Bone 12x24, and Pental shower pan tile in Pental Bits Powder Bone 2x2.

Cette image montre une douche en alcôve principale minimaliste en bois brun de taille moyenne avec un placard à porte shaker, un bidet, un carrelage gris, des carreaux de céramique, un mur beige, un sol en carrelage de céramique, un lavabo encastré, un plan de toilette en quartz modifié, un sol multicolore, une cabine de douche à porte coulissante et un plan de toilette blanc.

Rustic at it's finest. A chiseled face vanity contrasts with the thick modern countertop, natural stone vessel sink and basketweave wall tile. Delicate iron and glass sconces provide the perfect glow.

This project was completed for clients who wanted a comfortable, accessible 1ST floor bathroom for their grown daughter to use during visits to their home as well as a nicely-appointed space for any guest. Their daughter has some accessibility challenges so the bathroom was also designed with that in mind.
The original space worked fairly well in some ways, but we were able to tweak a few features to make the space even easier to maneuver through. We started by making the entry to the shower flush so that there is no curb to step over. In addition, although there was an existing oversized seat in the shower, it was way too deep and not comfortable to sit on and just wasted space. We made the shower a little smaller and then provided a fold down teak seat that is slip resistant, warm and comfortable to sit on and can flip down only when needed. Thus we were able to create some additional storage by way of open shelving to the left of the shower area. The open shelving matches the wood vanity and allows a spot for the homeowners to display heirlooms as well as practical storage for things like towels and other bath necessities.
We carefully measured all the existing heights and locations of countertops, toilet seat, and grab bars to make sure that we did not undo the things that were already working well. We added some additional hidden grab bars or “grabcessories” at the toilet paper holder and shower shelf for an extra layer of assurance. Large format, slip-resistant floor tile was added eliminating as many grout lines as possible making the surface less prone to tripping. We used a wood look tile as an accent on the walls, and open storage in the vanity allowing for easy access for clean towels. Bronze fixtures and frameless glass shower doors add an elegant yet homey feel that was important for the homeowner. A pivot mirror allows adjustability for different users.
If you are interested in designing a bathroom featuring “Living In Place” or accessibility features, give us a call to find out more. Susan Klimala, CKBD, is a Certified Aging In Place Specialist (CAPS) and particularly enjoys helping her clients with unique needs in the context of beautifully designed spaces.
Designed by: Susan Klimala, CKD, CBD
Photography by: Michael Alan Kaskel
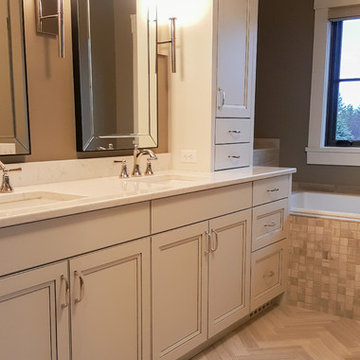
This lovely transitional home in Minnesota's lake country pairs industrial elements with softer formal touches. It uses an eclectic mix of materials and design elements to create a beautiful yet comfortable family home.
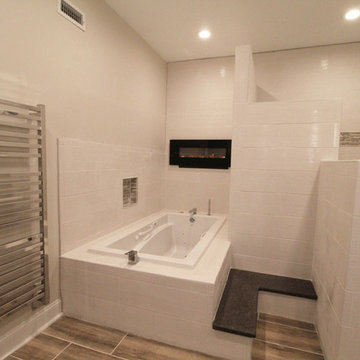
Idées déco pour une grande salle de bain principale moderne en bois clair avec un placard à porte plane, une baignoire posée, une douche ouverte, WC séparés, un carrelage gris, des carreaux de porcelaine, un mur beige, un sol en bois brun, un lavabo encastré, un plan de toilette en quartz modifié, un sol marron et aucune cabine.
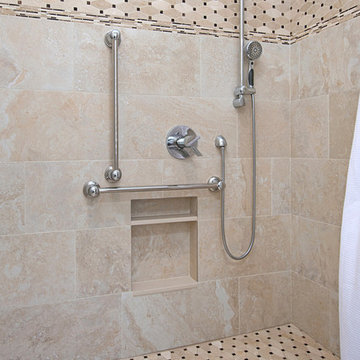
We created this beautiful accessible bathroom in Carlsbad to give our client a more functional space. We designed this unique bath, specific to the client's specifications to make it more wheel chair accessible. Features such as the roll in shower, roll up vanity and the ability to use her chair for flexibility over the fixed wall mounted seat allow her to be more independent in this bathroom. Safety was another significant factor for the room. We added support bars in all areas and with maximum flexibility to allow the client to perform all bathing functions independently, and all were positioned after carefully recreating her movements. We met the objectives of functionality and safety without compromising beauty in this aging in place bathroom. Travertine-look porcelain tile was used in a large format on the shower walls to minimize grout lines and maximize ease of maintenance. A crema marfil marble mosaic in an elongated hex pattern was used in the shower room for it’s beauty and flexibility in sloped shower. A custom cabinet was made to the height ideal for our client’s use of the sink and a protective panel placed over the pea trap.
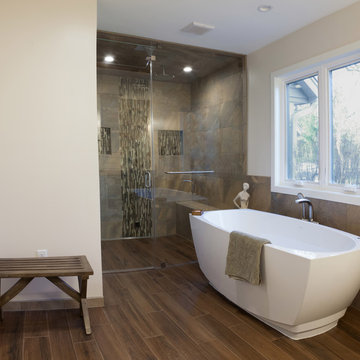
Aménagement d'une grande salle de bain principale classique avec une douche à l'italienne, un sol en carrelage de porcelaine, un plan de toilette en quartz modifié, une baignoire indépendante, une cabine de douche à porte battante, un placard avec porte à panneau encastré, des portes de placard blanches, un carrelage beige, un carrelage marron, du carrelage en ardoise, WC séparés, un mur beige, un lavabo encastré et un sol marron.
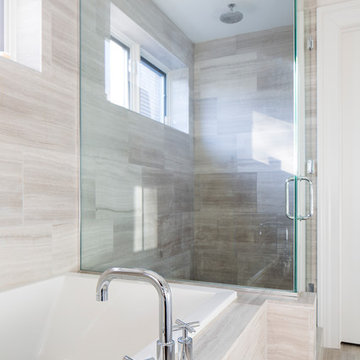
Cette photo montre une grande salle de bain principale tendance avec une baignoire posée, une douche d'angle, un carrelage beige, des carreaux de porcelaine, un mur beige, un sol en carrelage de porcelaine, un lavabo encastré, un placard avec porte à panneau encastré, des portes de placard blanches, WC séparés, un plan de toilette en quartz modifié, un sol gris et une cabine de douche à porte battante.
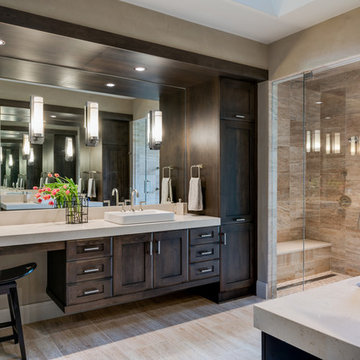
Interior Designer: Allard & Roberts Interior Design, Inc.
Builder: Glennwood Custom Builders
Architect: Con Dameron
Photographer: Kevin Meechan
Doors: Sun Mountain
Cabinetry: Advance Custom Cabinetry
Countertops & Fireplaces: Mountain Marble & Granite
Window Treatments: Blinds & Designs, Fletcher NC
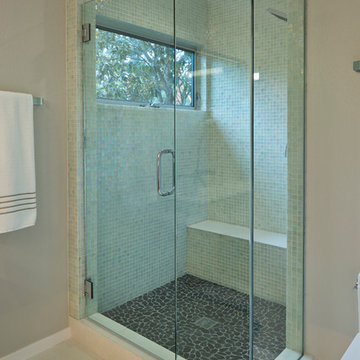
Idées déco pour une salle de bain contemporaine en bois foncé de taille moyenne avec un placard à porte plane, une baignoire en alcôve, un combiné douche/baignoire, un carrelage vert, mosaïque, un mur beige, un sol en carrelage de céramique, un lavabo encastré et un plan de toilette en quartz modifié.
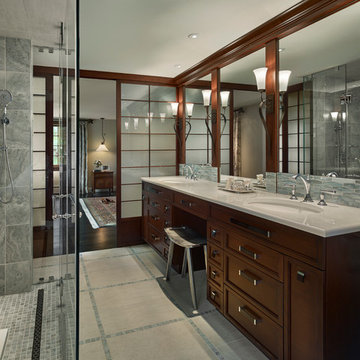
Maximizing space and light while making the space feel luxurious was the goal of this master bath remodel. Eliminating the wall between the bedroom and bath and replacing it with sliding cherry and glass shoji screens brought more light into each room.
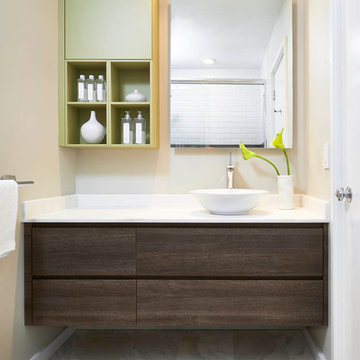
The master suite features a colorful bedroom with playful graphic designs on the bedspread and wall paper. Next to the bedroom is the master on-suite bathroom. Scavolini suspended bath cabinetry is a organic medium brown textured melamin (copied in the two jack & jill bathrooms also pictured). The room is centered around a stand alone white porcelain tub with chrome faucet.
Jack & Jill bathrooms are almost identical, using the same 'warm' textured melamine in the cabinets from Scavolini. Each bathroom has its own identity in the small upper medicine cabinet, one in sage green and the other in turquoise blue matte lacquer.
Martin Vecchio
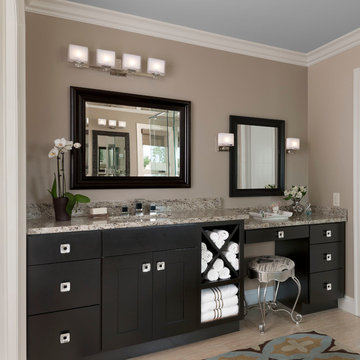
Transitional style master bathroom with quartz countertops and black vanity cabinetry. Flat and recessed panel doors with towel rack. Photo courtesy of Jim McVeigh, KSI Designer. Dura Supreme Napa Panel Black. Photo by Beth Singer.
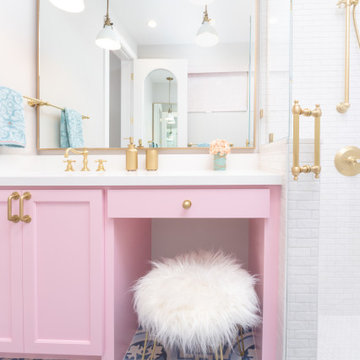
A custom pink vanity and makeup area, fun, blue-pattered tile, a crisp white shower, pops of brass throughout the lighting, fixtures, and accessories make this the perfect kid's bathroom.
Idées déco de salles de bains et WC avec un mur beige et un plan de toilette en quartz modifié
6

