Idées déco de salles de bains et WC avec un mur beige et un sol en carrelage de terre cuite
Trier par :
Budget
Trier par:Populaires du jour
1 - 20 sur 2 628 photos
1 sur 3

Réalisation d'une grande salle de bain design avec mosaïque, un placard à porte plane, des portes de placard grises, un carrelage vert, un sol en carrelage de terre cuite, un lavabo encastré, un plan de toilette en quartz modifié et un mur beige.
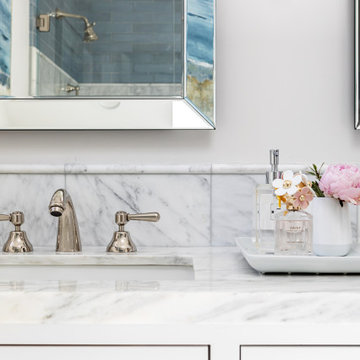
This Altadena home is the perfect example of modern farmhouse flair. The powder room flaunts an elegant mirror over a strapping vanity; the butcher block in the kitchen lends warmth and texture; the living room is replete with stunning details like the candle style chandelier, the plaid area rug, and the coral accents; and the master bathroom’s floor is a gorgeous floor tile.
Project designed by Courtney Thomas Design in La Cañada. Serving Pasadena, Glendale, Monrovia, San Marino, Sierra Madre, South Pasadena, and Altadena.
For more about Courtney Thomas Design, click here: https://www.courtneythomasdesign.com/
To learn more about this project, click here:
https://www.courtneythomasdesign.com/portfolio/new-construction-altadena-rustic-modern/

Inspiration pour une salle de bain traditionnelle avec un placard avec porte à panneau encastré, des portes de placard bleues, un carrelage blanc, un carrelage métro, un mur beige, un sol en carrelage de terre cuite, un lavabo encastré, un sol multicolore, un plan de toilette blanc et du carrelage bicolore.
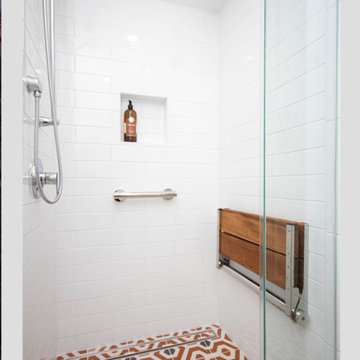
Idée de décoration pour une petite salle de bain principale bohème en bois foncé avec un placard avec porte à panneau encastré, une douche à l'italienne, WC séparés, un carrelage blanc, un carrelage métro, un mur beige, un sol en carrelage de terre cuite, un lavabo posé, un sol orange et une cabine de douche à porte battante.

The master suite pulls from this dark bronze pallet. A custom stain was created from the exterior. The exterior mossy bronze-green on the window sashes and shutters was the inspiration for the stain. The walls and ceilings are planks and then for a calming and soothing effect, custom window treatments that are in a dark bronze velvet were added. In the master bath, it feels like an enclosed sleeping porch, The vanity is placed in front of the windows so there is a view out to the lake when getting ready each morning. Custom brass framed mirrors hang over the windows. The vanity is an updated design with random width and depth planks. The hardware is brass and bone. The countertop is lagos azul limestone.
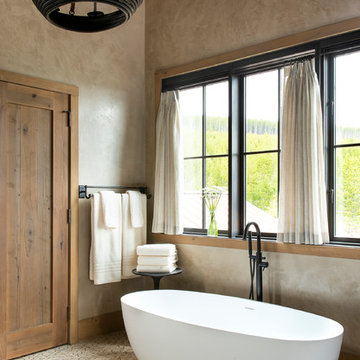
Photography - LongViews Studios
Idée de décoration pour une salle de bain principale chalet de taille moyenne avec une baignoire indépendante, un mur beige, un sol en carrelage de terre cuite et un sol beige.
Idée de décoration pour une salle de bain principale chalet de taille moyenne avec une baignoire indépendante, un mur beige, un sol en carrelage de terre cuite et un sol beige.

Along with Konrady & Son Construction, we transformed the master suite, eliminating the soaking tub and replacing it with a fully custom walk-in shower complete with a Rohl rainfall showerhead and frameless glass door. With functionality resolved, we needed a style direction and for the art-loving clients with bold taste, a classic, French-inspired scheme was an obvious choice. The vanity (not pictured) was designed around the client’s vintage chair and art deco pendant hanging above.
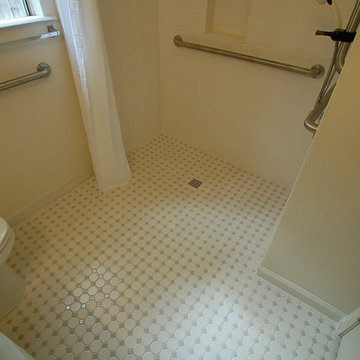
Exemple d'une petite salle d'eau chic avec un placard à porte plane, des portes de placard blanches, un espace douche bain, WC séparés, un carrelage blanc, des carreaux de porcelaine, un mur beige, un sol en carrelage de terre cuite, un lavabo intégré, un plan de toilette en surface solide, un sol blanc, une cabine de douche avec un rideau et un plan de toilette beige.

Perfectly settled in the shade of three majestic oak trees, this timeless homestead evokes a deep sense of belonging to the land. The Wilson Architects farmhouse design riffs on the agrarian history of the region while employing contemporary green technologies and methods. Honoring centuries-old artisan traditions and the rich local talent carrying those traditions today, the home is adorned with intricate handmade details including custom site-harvested millwork, forged iron hardware, and inventive stone masonry. Welcome family and guests comfortably in the detached garage apartment. Enjoy long range views of these ancient mountains with ample space, inside and out.

This master bathroom is elegant and rich. The materials used are all premium materials yet they are not boastful, creating a true old world quality. The sea-foam colored hand made and glazed wall tiles are meticulously placed to create straight lines despite the abnormal shapes. The Restoration Hardware sconces and orb chandelier both complement and contrast the traditional style of the furniture vanity, Rohl plumbing fixtures and claw foot tub.
Design solutions include selecting mosaic hexagonal Calcutta gold floor tile as the perfect complement to the horizontal and linear look of the wall tile. As well, the crown molding is set at the elevation of the shower soffit and top of the window casing (not seen here) to provide a purposeful termination of the tile. Notice the full tiles at the top and bottom of the wall, small details such as this are what really brings the architect's intention to full expression with our projects.
Beautifully appointed custom home near Venice Beach, FL. Designed with the south Florida cottage style that is prevalent in Naples. Every part of this home is detailed to show off the work of the craftsmen that created it.
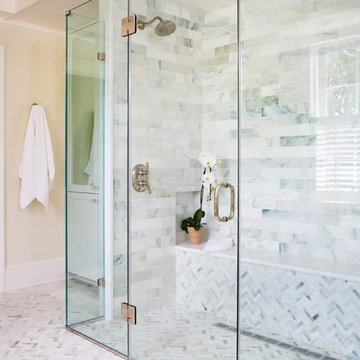
Master Bath features a double sided walk in shower, beautiful soaking tub, coffered ceilings, custom linen storage, and dual vanities.
Cette image montre une grande salle de bain principale traditionnelle avec un placard avec porte à panneau encastré, des portes de placard blanches, une baignoire indépendante, une douche à l'italienne, un carrelage blanc, un mur beige, un sol en carrelage de terre cuite, un lavabo intégré et un plan de toilette en quartz.
Cette image montre une grande salle de bain principale traditionnelle avec un placard avec porte à panneau encastré, des portes de placard blanches, une baignoire indépendante, une douche à l'italienne, un carrelage blanc, un mur beige, un sol en carrelage de terre cuite, un lavabo intégré et un plan de toilette en quartz.
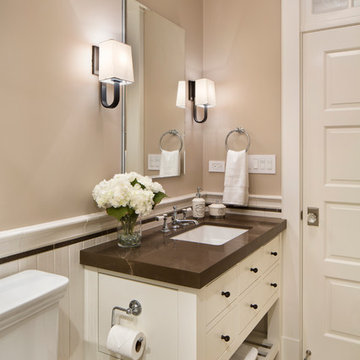
Bernard Andre
Exemple d'une salle d'eau chic avec un placard à porte affleurante, des portes de placard blanches, une douche d'angle, WC séparés, un carrelage beige, un carrelage blanc, un carrelage métro, un mur beige, un sol en carrelage de terre cuite, un lavabo encastré et un plan de toilette en granite.
Exemple d'une salle d'eau chic avec un placard à porte affleurante, des portes de placard blanches, une douche d'angle, WC séparés, un carrelage beige, un carrelage blanc, un carrelage métro, un mur beige, un sol en carrelage de terre cuite, un lavabo encastré et un plan de toilette en granite.

http://www.usframelessglassshowerdoor.com/
Cette photo montre une douche en alcôve principale chic de taille moyenne avec WC à poser, un carrelage beige, un carrelage marron, un carrelage de pierre, un mur beige et un sol en carrelage de terre cuite.
Cette photo montre une douche en alcôve principale chic de taille moyenne avec WC à poser, un carrelage beige, un carrelage marron, un carrelage de pierre, un mur beige et un sol en carrelage de terre cuite.

Shaker Solid | Maple | Sable
The stained glass classic craftsman style window was carried through to the two vanity mirrors. Note the unified decorative details of the moulding treatments.

Brady Architectural Photography
Aménagement d'une grande salle de bain principale contemporaine en bois brun avec mosaïque, un placard à porte plane, un carrelage multicolore, un mur beige, un sol en carrelage de terre cuite et un lavabo posé.
Aménagement d'une grande salle de bain principale contemporaine en bois brun avec mosaïque, un placard à porte plane, un carrelage multicolore, un mur beige, un sol en carrelage de terre cuite et un lavabo posé.
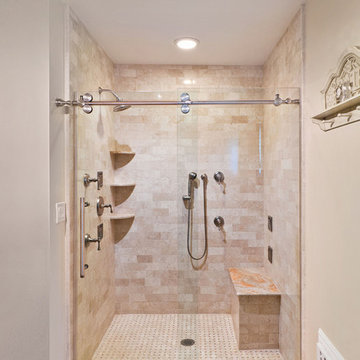
Contemporary slider with heavy duty stainless steel rollers
Clear tempered glass,multiple body sprays,corner shelves,mosaic tile,hand held shower,shower seat,shower bench

Réalisation d'une salle de bain tradition en bois foncé avec un placard à porte plane, une douche à l'italienne, un carrelage blanc, un carrelage métro, un mur beige, un sol en carrelage de terre cuite, un sol beige, une cabine de douche à porte battante et un plan de toilette blanc.

Aménagement d'une salle d'eau moderne de taille moyenne avec un placard avec porte à panneau encastré, des portes de placard blanches, une baignoire en alcôve, un combiné douche/baignoire, WC à poser, un carrelage beige, un mur beige, un sol en carrelage de terre cuite, un lavabo encastré, un sol gris, une cabine de douche avec un rideau, un plan de toilette gris, des toilettes cachées, meuble simple vasque et meuble-lavabo encastré.
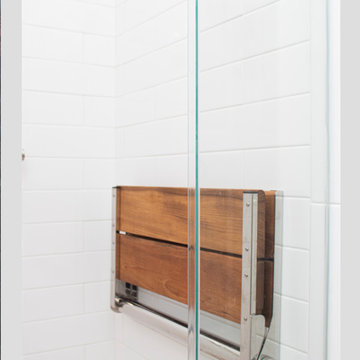
Inspiration pour une petite salle de bain principale bohème en bois foncé avec un placard avec porte à panneau encastré, une douche à l'italienne, WC séparés, un carrelage blanc, un carrelage métro, un mur beige, un sol en carrelage de terre cuite, un lavabo posé, un sol orange et une cabine de douche à porte battante.

This powder room is decorated in unusual dark colors that evoke a feeling of comfort and warmth. Despite the abundance of dark surfaces, the room does not seem dull and cramped thanks to the large window, stylish mirror, and sparkling tile surfaces that perfectly reflect the rays of daylight. Our interior designers placed here only the most necessary furniture pieces so as not to clutter up this powder room.
Don’t miss the chance to elevate your powder interior design as well together with the top Grandeur Hills Group interior designers!
Idées déco de salles de bains et WC avec un mur beige et un sol en carrelage de terre cuite
1

