Idées déco de salles de bains et WC avec un mur beige et un sol jaune
Trier par :
Budget
Trier par:Populaires du jour
41 - 60 sur 114 photos
1 sur 3
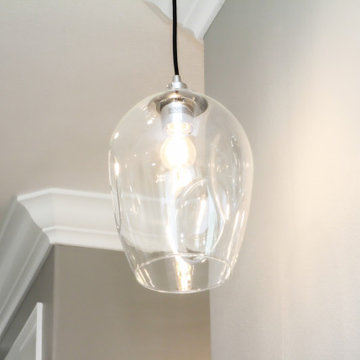
Watch a full bathroom tour here: https://youtu.be/iChTwgBnmEI
Welcome to Coffey's Master Bathroom!
Both Adam and Alicia Coffey had conveyed to the design team that they enjoyed East Coast flair with modern touches. Before renovations began they were still uncertain about how the designers at One Week Bath would manage to execute a redesign that reflected their individual tastes, but that still conveyed the luxurious and intimate appeal that so many homeowners strive for when remodeling their home. Much to their delight, One Week Bath exceeded their expectations.
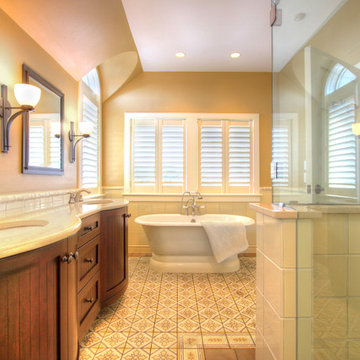
Master bathroom with reclaimed cement tile.
Idée de décoration pour une salle de bain principale marine avec un placard à porte affleurante, des portes de placard marrons, une baignoire indépendante, une douche d'angle, un carrelage gris, des carreaux de céramique, un mur beige, carreaux de ciment au sol, un lavabo encastré, un plan de toilette en quartz modifié, un sol jaune et une cabine de douche à porte battante.
Idée de décoration pour une salle de bain principale marine avec un placard à porte affleurante, des portes de placard marrons, une baignoire indépendante, une douche d'angle, un carrelage gris, des carreaux de céramique, un mur beige, carreaux de ciment au sol, un lavabo encastré, un plan de toilette en quartz modifié, un sol jaune et une cabine de douche à porte battante.
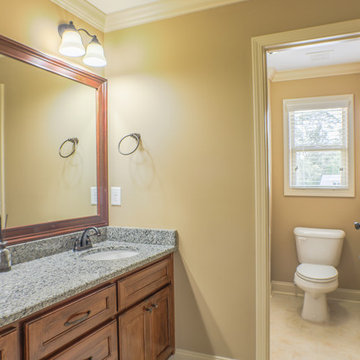
Inspiration pour une salle de bain principale traditionnelle de taille moyenne avec WC séparés, un carrelage beige, des carreaux de céramique, un mur beige, un sol en carrelage de céramique, un lavabo encastré, un plan de toilette en granite et un sol jaune.
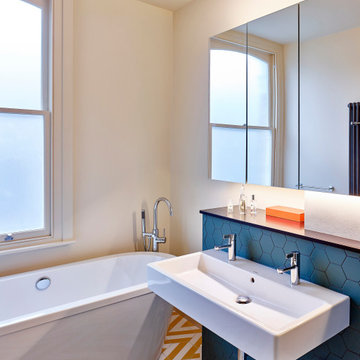
Contemporary bathroom with geometric patterned tiling and built in mirrored cabinet with integrated lighting
Aménagement d'une salle de bain contemporaine de taille moyenne pour enfant avec une baignoire indépendante, une douche à l'italienne, WC à poser, un carrelage vert, des carreaux de porcelaine, un mur beige, un sol en carrelage de porcelaine, un lavabo suspendu, un plan de toilette en granite, un sol jaune, une cabine de douche à porte battante, un plan de toilette noir et meuble simple vasque.
Aménagement d'une salle de bain contemporaine de taille moyenne pour enfant avec une baignoire indépendante, une douche à l'italienne, WC à poser, un carrelage vert, des carreaux de porcelaine, un mur beige, un sol en carrelage de porcelaine, un lavabo suspendu, un plan de toilette en granite, un sol jaune, une cabine de douche à porte battante, un plan de toilette noir et meuble simple vasque.
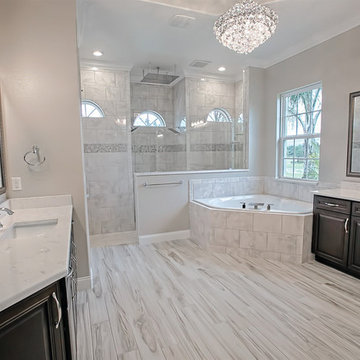
A one of a kind shower, build to make your day better.
Exemple d'une douche en alcôve principale tendance en bois foncé avec un placard avec porte à panneau encastré, un carrelage beige, un mur beige, parquet en bambou, un plan de toilette en granite, un sol jaune et aucune cabine.
Exemple d'une douche en alcôve principale tendance en bois foncé avec un placard avec porte à panneau encastré, un carrelage beige, un mur beige, parquet en bambou, un plan de toilette en granite, un sol jaune et aucune cabine.
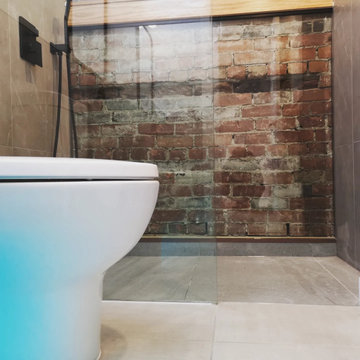
Meraki Home Servies provide the best bathroom design and renovation skills in Toronto GTA
Réalisation d'une salle d'eau minimaliste de taille moyenne avec un placard à porte plane, des portes de placard beiges, une baignoire posée, une douche à l'italienne, WC séparés, un carrelage marron, un carrelage de pierre, un mur beige, un sol en carrelage de porcelaine, un lavabo encastré, un plan de toilette en quartz, un sol jaune, aucune cabine, un plan de toilette multicolore, une niche, meuble double vasque, meuble-lavabo sur pied, un plafond à caissons et du lambris.
Réalisation d'une salle d'eau minimaliste de taille moyenne avec un placard à porte plane, des portes de placard beiges, une baignoire posée, une douche à l'italienne, WC séparés, un carrelage marron, un carrelage de pierre, un mur beige, un sol en carrelage de porcelaine, un lavabo encastré, un plan de toilette en quartz, un sol jaune, aucune cabine, un plan de toilette multicolore, une niche, meuble double vasque, meuble-lavabo sur pied, un plafond à caissons et du lambris.
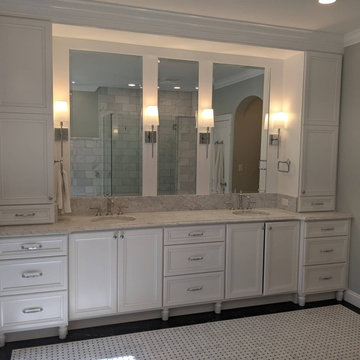
Idées déco pour une grande salle de bain principale classique avec un placard à porte plane, des portes de placard blanches, une baignoire sur pieds, une douche ouverte, un carrelage blanc, du carrelage en marbre, un mur beige, un sol en carrelage de terre cuite, un lavabo encastré, un plan de toilette en quartz modifié, un sol jaune, une cabine de douche à porte battante, un plan de toilette blanc, un banc de douche, meuble double vasque et meuble-lavabo encastré.
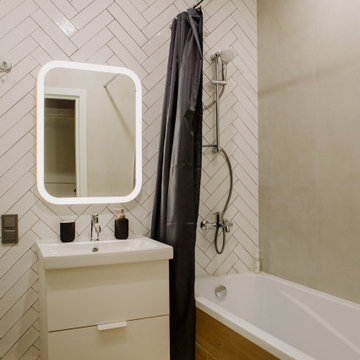
Ванная комната также выполнена в современном стиле. Зеркало имеет подсветку и отлично вписывается в задумку дизайн проекта.
Aménagement d'une salle de bain blanche et bois contemporaine de taille moyenne avec un bidet, un carrelage beige, un mur beige, un sol en galet, un plan vasque, un sol jaune, meuble simple vasque et du lambris.
Aménagement d'une salle de bain blanche et bois contemporaine de taille moyenne avec un bidet, un carrelage beige, un mur beige, un sol en galet, un plan vasque, un sol jaune, meuble simple vasque et du lambris.
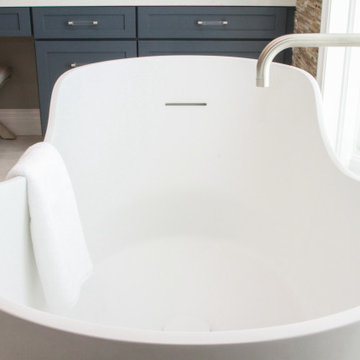
Watch a full bathroom tour here: https://youtu.be/iChTwgBnmEI
Welcome to Coffey's Master Bathroom!
Both Adam and Alicia Coffey had conveyed to the design team that they enjoyed East Coast flair with modern touches. Before renovations began they were still uncertain about how the designers at One Week Bath would manage to execute a redesign that reflected their individual tastes, but that still conveyed the luxurious and intimate appeal that so many homeowners strive for when remodeling their home. Much to their delight, One Week Bath exceeded their expectations.
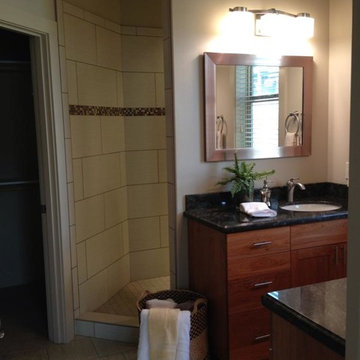
Cette image montre une salle de bain principale traditionnelle en bois brun avec un placard à porte shaker, une douche ouverte, un carrelage beige, des carreaux de porcelaine, un mur beige, un sol en travertin, un lavabo encastré, un plan de toilette en granite, un sol jaune et aucune cabine.
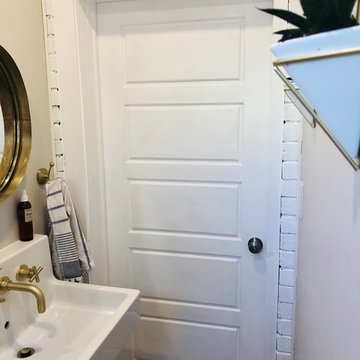
The client had purchased a semi-detached home in downtown Toronto and was looking to update things. Being quite handy the couple was able to do a significant amount to modernize the 100 year old home. However, the 3 bedroom, 1 bath [which was on the second floor] became to be a challenge for the growing family. This is where we came in to assist in implementing some additional functional space with limited size.
We took the existing covered porch and framed and insulated the whole space to add some interior square footage to the home. Then we were able to add a small but functional powder room and a foyer with new entry into the home to allow for more storage and a proper area to come into the home. The monochromatic colour scheme with a pop of metallic creates a warm and modern feel to this century home.
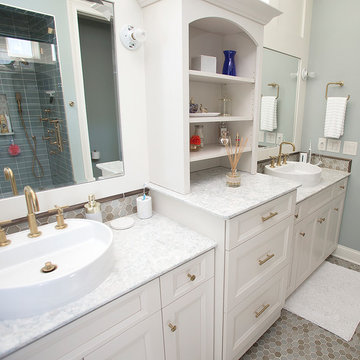
Ron Schwane, Photography
Réalisation d'une salle de bain principale design de taille moyenne avec un placard à porte plane, des portes de placard blanches, un espace douche bain, WC à poser, un carrelage beige, un carrelage en pâte de verre, un mur beige, un sol en carrelage de terre cuite, un plan vasque, un plan de toilette en quartz modifié, un sol jaune et une cabine de douche à porte battante.
Réalisation d'une salle de bain principale design de taille moyenne avec un placard à porte plane, des portes de placard blanches, un espace douche bain, WC à poser, un carrelage beige, un carrelage en pâte de verre, un mur beige, un sol en carrelage de terre cuite, un plan vasque, un plan de toilette en quartz modifié, un sol jaune et une cabine de douche à porte battante.
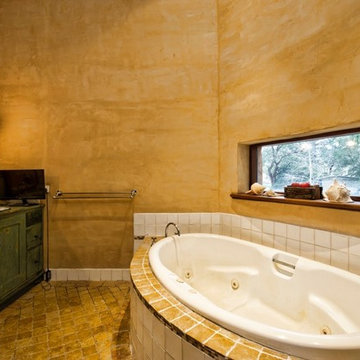
Inspiration pour une grande salle de bain principale chalet en bois vieilli avec un placard en trompe-l'oeil, une baignoire posée, un carrelage blanc, des carreaux de porcelaine, un mur beige, un lavabo posé, un sol jaune et un plan de toilette turquoise.
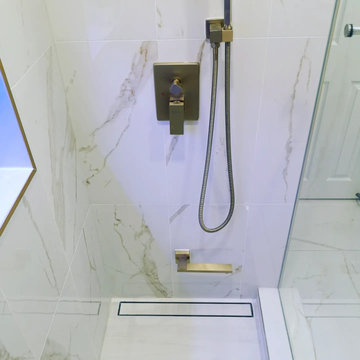
Meraki Home Servies provide the best bathroom design and renovation skills in Toronto GTA
Réalisation d'une grande salle d'eau asiatique avec un placard à porte plane, des portes de placard beiges, une baignoire posée, une douche à l'italienne, WC séparés, un carrelage marron, un carrelage de pierre, un mur beige, un sol en carrelage de porcelaine, un lavabo encastré, un plan de toilette en quartz, un sol jaune, aucune cabine, un plan de toilette multicolore, une niche, meuble double vasque et meuble-lavabo sur pied.
Réalisation d'une grande salle d'eau asiatique avec un placard à porte plane, des portes de placard beiges, une baignoire posée, une douche à l'italienne, WC séparés, un carrelage marron, un carrelage de pierre, un mur beige, un sol en carrelage de porcelaine, un lavabo encastré, un plan de toilette en quartz, un sol jaune, aucune cabine, un plan de toilette multicolore, une niche, meuble double vasque et meuble-lavabo sur pied.
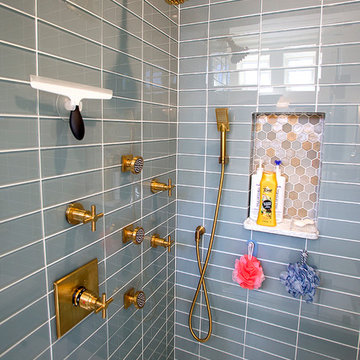
Ron Schwane, Photography
Idée de décoration pour une salle de bain principale design de taille moyenne avec un placard à porte plane, des portes de placard blanches, un espace douche bain, WC à poser, un carrelage beige, un carrelage en pâte de verre, un mur beige, un sol en carrelage de terre cuite, un plan vasque, un plan de toilette en quartz modifié, un sol jaune et une cabine de douche à porte battante.
Idée de décoration pour une salle de bain principale design de taille moyenne avec un placard à porte plane, des portes de placard blanches, un espace douche bain, WC à poser, un carrelage beige, un carrelage en pâte de verre, un mur beige, un sol en carrelage de terre cuite, un plan vasque, un plan de toilette en quartz modifié, un sol jaune et une cabine de douche à porte battante.
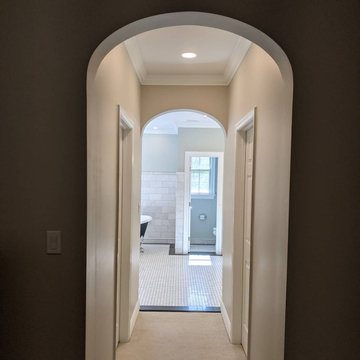
Idée de décoration pour une grande salle de bain principale tradition avec un placard à porte plane, des portes de placard blanches, une baignoire sur pieds, une douche ouverte, un carrelage blanc, du carrelage en marbre, un mur beige, un sol en carrelage de terre cuite, un lavabo encastré, un plan de toilette en quartz modifié, un sol jaune, une cabine de douche à porte battante, un plan de toilette blanc, un banc de douche, meuble double vasque et meuble-lavabo encastré.
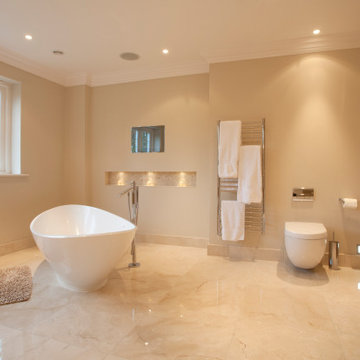
A walk in shower with crema marfilm mosaic tiles and niche. The wall tiles, floor tiles, countertop and mirror surround are all crema marfil
Idée de décoration pour une salle de bain design de taille moyenne avec une baignoire indépendante, WC suspendus, un carrelage beige, un mur beige, un sol en calcaire et un sol jaune.
Idée de décoration pour une salle de bain design de taille moyenne avec une baignoire indépendante, WC suspendus, un carrelage beige, un mur beige, un sol en calcaire et un sol jaune.
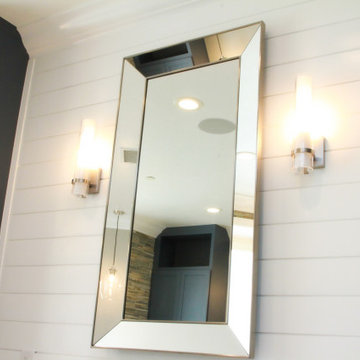
Watch a full bathroom tour here: https://youtu.be/iChTwgBnmEI
Welcome to Coffey's Master Bathroom!
Both Adam and Alicia Coffey had conveyed to the design team that they enjoyed East Coast flair with modern touches. Before renovations began they were still uncertain about how the designers at One Week Bath would manage to execute a redesign that reflected their individual tastes, but that still conveyed the luxurious and intimate appeal that so many homeowners strive for when remodeling their home. Much to their delight, One Week Bath exceeded their expectations.
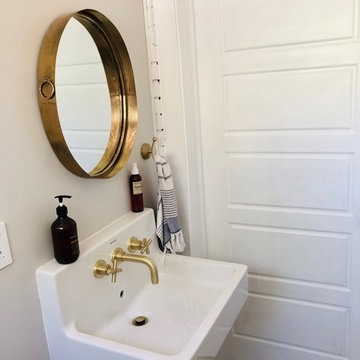
The client had purchased a semi-detached home in downtown Toronto and was looking to update things. Being quite handy the couple was able to do a significant amount to modernize the 100 year old home. However, the 3 bedroom, 1 bath [which was on the second floor] became to be a challenge for the growing family. This is where we came in to assist in implementing some additional functional space with limited size.
We took the existing covered porch and framed and insulated the whole space to add some interior square footage to the home. Then we were able to add a small but functional powder room and a foyer with new entry into the home to allow for more storage and a proper area to come into the home. The monochromatic colour scheme with a pop of metallic creates a warm and modern feel to this century home.
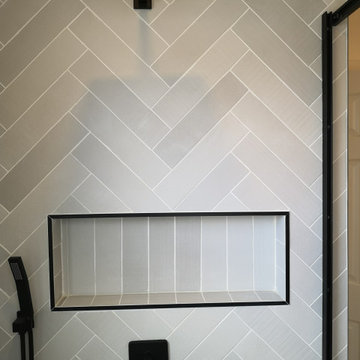
Meraki Home Servies provide the best bathroom design and renovation skills in Toronto GTA
Aménagement d'une grande salle d'eau asiatique avec un placard à porte plane, des portes de placard beiges, une baignoire posée, une douche à l'italienne, WC séparés, un carrelage marron, un carrelage de pierre, un mur beige, un sol en carrelage de porcelaine, un lavabo encastré, un plan de toilette en quartz, un sol jaune, aucune cabine, un plan de toilette multicolore, une niche, meuble double vasque et meuble-lavabo sur pied.
Aménagement d'une grande salle d'eau asiatique avec un placard à porte plane, des portes de placard beiges, une baignoire posée, une douche à l'italienne, WC séparés, un carrelage marron, un carrelage de pierre, un mur beige, un sol en carrelage de porcelaine, un lavabo encastré, un plan de toilette en quartz, un sol jaune, aucune cabine, un plan de toilette multicolore, une niche, meuble double vasque et meuble-lavabo sur pied.
Idées déco de salles de bains et WC avec un mur beige et un sol jaune
3

