Idées déco de salles de bains et WC avec un mur beige et un sol vert
Trier par :
Budget
Trier par:Populaires du jour
21 - 40 sur 188 photos
1 sur 3
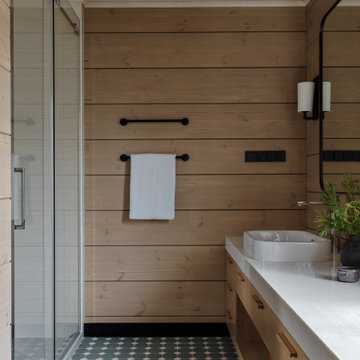
Aménagement d'une douche en alcôve blanche et bois montagne en bois avec un placard à porte plane, des portes de placard marrons, WC à poser, un mur beige, un sol en carrelage de terre cuite, une vasque, un sol vert, une cabine de douche à porte coulissante, un plan de toilette blanc et un plafond en bois.
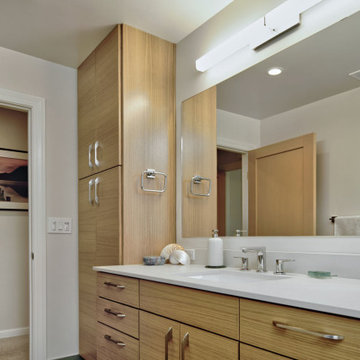
A modern, floating vanity and tall cabinet provide ample storage in this contemporary bathroom.
Idées déco pour une salle de bain contemporaine en bois clair de taille moyenne avec un carrelage beige, des carreaux de céramique, un mur beige, un sol en carrelage de porcelaine, un lavabo encastré, un plan de toilette en quartz modifié, un sol vert, un plan de toilette blanc, meuble simple vasque et meuble-lavabo suspendu.
Idées déco pour une salle de bain contemporaine en bois clair de taille moyenne avec un carrelage beige, des carreaux de céramique, un mur beige, un sol en carrelage de porcelaine, un lavabo encastré, un plan de toilette en quartz modifié, un sol vert, un plan de toilette blanc, meuble simple vasque et meuble-lavabo suspendu.
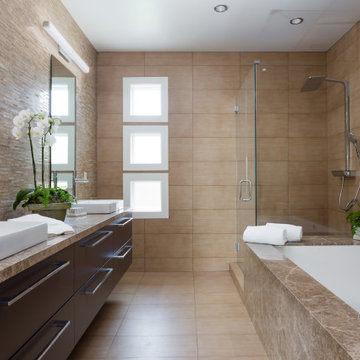
Aménagement d'une petite salle de bain principale moderne en bois brun avec un placard à porte plane, une douche d'angle, un carrelage beige, du carrelage en travertin, un mur beige, une vasque, un plan de toilette en granite, un sol vert, une cabine de douche à porte battante, un plan de toilette blanc, meuble double vasque et meuble-lavabo suspendu.
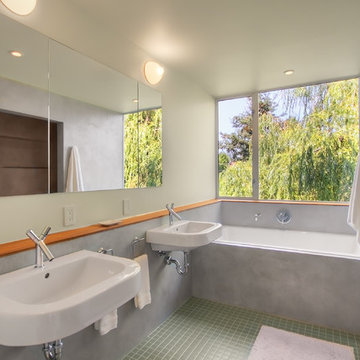
Cette image montre une salle de bain principale minimaliste de taille moyenne avec un lavabo suspendu, une baignoire en alcôve, une douche ouverte, un mur beige, un sol en carrelage de terre cuite, aucune cabine et un sol vert.
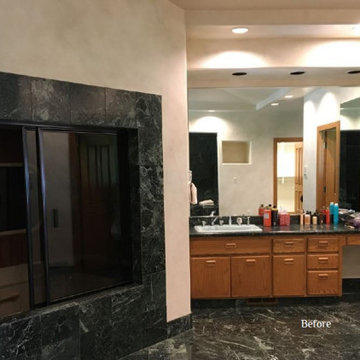
Master bath before.
Exemple d'une très grande douche en alcôve principale chic avec un placard à porte plane, des portes de placard marrons, une baignoire posée, WC à poser, un carrelage vert, du carrelage en marbre, un mur beige, un sol en marbre, un lavabo posé, un plan de toilette en granite, un sol vert, une cabine de douche à porte coulissante, un plan de toilette vert, des toilettes cachées, meuble double vasque, meuble-lavabo encastré et un plafond voûté.
Exemple d'une très grande douche en alcôve principale chic avec un placard à porte plane, des portes de placard marrons, une baignoire posée, WC à poser, un carrelage vert, du carrelage en marbre, un mur beige, un sol en marbre, un lavabo posé, un plan de toilette en granite, un sol vert, une cabine de douche à porte coulissante, un plan de toilette vert, des toilettes cachées, meuble double vasque, meuble-lavabo encastré et un plafond voûté.
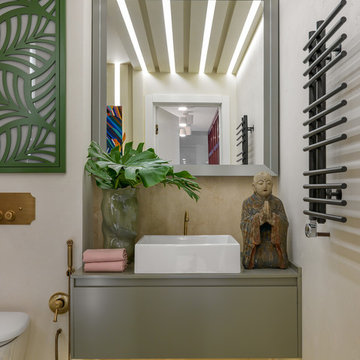
Inspiration pour une salle de bain design avec un placard à porte plane, un mur beige, une vasque et un sol vert.
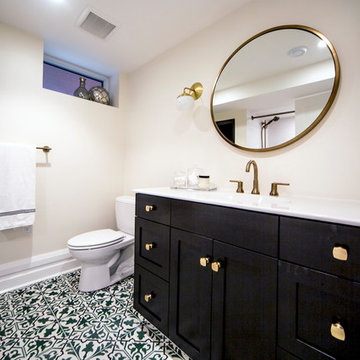
This bathroom was a must for the homeowners of this 100 year old home. Having only 1 bathroom in the entire home and a growing family, things were getting a little tight.
This bathroom was part of a basement renovation which ended up giving the homeowners 14” worth of extra headroom. The concrete slab is sitting on 2” of XPS. This keeps the heat from the heated floor in the bathroom instead of heating the ground and it’s covered with hand painted cement tiles. Sleek wall tiles keep everything clean looking and the niche gives you the storage you need in the shower.
Custom cabinetry was fabricated and the cabinet in the wall beside the tub has a removal back in order to access the sewage pump under the stairs if ever needed. The main trunk for the high efficiency furnace also had to run over the bathtub which lead to more creative thinking. A custom box was created inside the duct work in order to allow room for an LED potlight.
The seat to the toilet has a built in child seat for all the little ones who use this bathroom, the baseboard is a custom 3 piece baseboard to match the existing and the door knob was sourced to keep the classic transitional look as well. Needless to say, creativity and finesse was a must to bring this bathroom to reality.
Although this bathroom did not come easy, it was worth every minute and a complete success in the eyes of our team and the homeowners. An outstanding team effort.
Leon T. Switzer/Front Page Media Group

Red Hill bathroom design by Interior Designer Meredith Lee.
Photo by Elizabeth Schiavello.
Aménagement d'une petite salle de bain principale contemporaine avec des portes de placard marrons, une douche ouverte, WC séparés, un carrelage marron, des carreaux de porcelaine, un mur beige, un sol en terrazzo, une vasque, un plan de toilette en quartz modifié, un sol vert, aucune cabine et un plan de toilette gris.
Aménagement d'une petite salle de bain principale contemporaine avec des portes de placard marrons, une douche ouverte, WC séparés, un carrelage marron, des carreaux de porcelaine, un mur beige, un sol en terrazzo, une vasque, un plan de toilette en quartz modifié, un sol vert, aucune cabine et un plan de toilette gris.

The owners of this Victorian terrace were recently retired and wanted to update their home so that they could continue to live there well into their retirement, so much of the work was focused on future proofing and making rooms more functional and accessible for them. We replaced the kitchen and bathroom, updated the bedroom and redecorated the rest of the house.
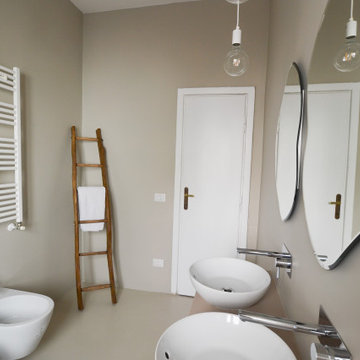
Bagno in resina
Réalisation d'une salle de bain principale design avec des portes de placard beiges, une douche ouverte, WC séparés, un mur beige, un sol vert, un plan de toilette beige, meuble double vasque et meuble-lavabo suspendu.
Réalisation d'une salle de bain principale design avec des portes de placard beiges, une douche ouverte, WC séparés, un mur beige, un sol vert, un plan de toilette beige, meuble double vasque et meuble-lavabo suspendu.
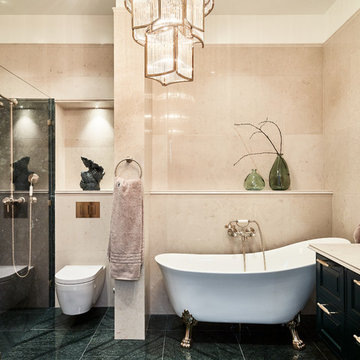
This magnificent 220 sqm apartment from the early 20th century was refurbished by Faranak Backer. The purpose was to modernize, but also to highlight the historic elements of the interior with beautiful wall ornaments and stucco features.
The project took one and a half year to complete and is a result of deep historic research and a careful selection of colors, artifacts, and unique art objects as the statue “Snö klocka” by Per Hasselberg from 1881.
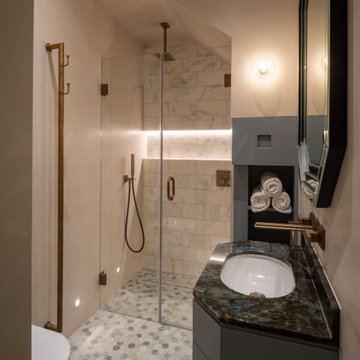
Floors tiled in Hexagon Forest Green marble mosaic from British Ceramic Tile | Shower back wall tiled in Calacatta Oceana, honed, from Artisans of Devizes | Brassware by Gessi, in the Antique Brass finish (713) | Vanity unit and cabinetry made by Luxe Projects London, sprayed in Brewster Grey by Benjamin Moore | Wall light is the Pimlico surface mount from Leverint Lighting | Walls in a hand applied micro-cement finish by Bespoke Venetian Plastering | Vanity stone is Lemurian (Labradorite) Granite
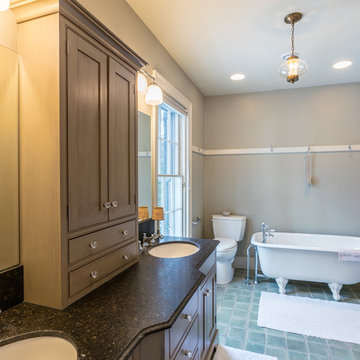
Mountain Graphics Photography
Idée de décoration pour une grande douche en alcôve principale tradition avec un placard avec porte à panneau encastré, des portes de placard marrons, une baignoire sur pieds, WC séparés, un mur beige, un lavabo encastré, un sol vert, un sol en carrelage de céramique et une cabine de douche à porte battante.
Idée de décoration pour une grande douche en alcôve principale tradition avec un placard avec porte à panneau encastré, des portes de placard marrons, une baignoire sur pieds, WC séparés, un mur beige, un lavabo encastré, un sol vert, un sol en carrelage de céramique et une cabine de douche à porte battante.
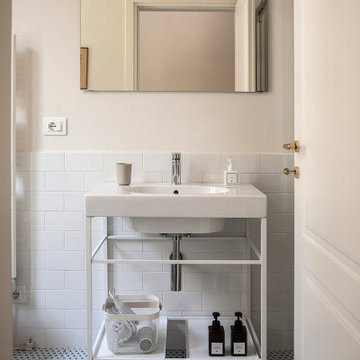
Bagno con pavimento fatto a mano
Cette image montre une salle de bain design de taille moyenne avec un placard sans porte, des portes de placard blanches, une douche à l'italienne, un bidet, un carrelage blanc, des carreaux de céramique, un mur beige, un sol en carrelage de céramique, un lavabo suspendu, un plan de toilette en surface solide, un sol vert, une cabine de douche à porte coulissante, un plan de toilette blanc, une niche, meuble simple vasque, meuble-lavabo sur pied et un plafond décaissé.
Cette image montre une salle de bain design de taille moyenne avec un placard sans porte, des portes de placard blanches, une douche à l'italienne, un bidet, un carrelage blanc, des carreaux de céramique, un mur beige, un sol en carrelage de céramique, un lavabo suspendu, un plan de toilette en surface solide, un sol vert, une cabine de douche à porte coulissante, un plan de toilette blanc, une niche, meuble simple vasque, meuble-lavabo sur pied et un plafond décaissé.
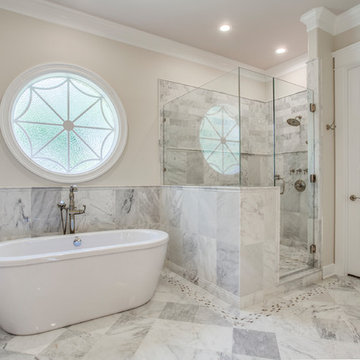
Inspiration pour une salle de bain principale traditionnelle de taille moyenne avec une baignoire indépendante, une douche d'angle, un carrelage gris, un carrelage blanc, du carrelage en marbre, un mur beige, un sol en marbre, une cabine de douche à porte battante, un placard avec porte à panneau encastré, des portes de placard blanches, un lavabo encastré, un plan de toilette en granite, un sol vert et un plan de toilette marron.
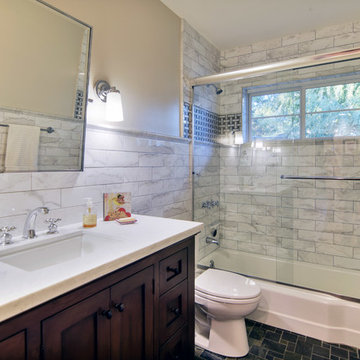
Jeff Beene
Inspiration pour une salle d'eau traditionnelle en bois foncé de taille moyenne avec un placard à porte shaker, une baignoire en alcôve, un combiné douche/baignoire, WC séparés, un carrelage blanc, du carrelage en marbre, un mur beige, un sol en carrelage de terre cuite, un lavabo encastré, un plan de toilette en quartz, un sol vert, une cabine de douche à porte coulissante et un plan de toilette blanc.
Inspiration pour une salle d'eau traditionnelle en bois foncé de taille moyenne avec un placard à porte shaker, une baignoire en alcôve, un combiné douche/baignoire, WC séparés, un carrelage blanc, du carrelage en marbre, un mur beige, un sol en carrelage de terre cuite, un lavabo encastré, un plan de toilette en quartz, un sol vert, une cabine de douche à porte coulissante et un plan de toilette blanc.
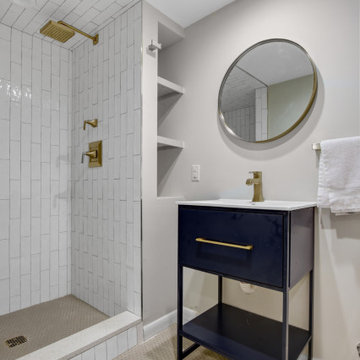
Inspiration pour une salle de bain vintage de taille moyenne avec des portes de placard blanches, un carrelage gris, un carrelage en pâte de verre, un mur beige, un lavabo encastré, un sol vert, aucune cabine et un plan de toilette blanc.
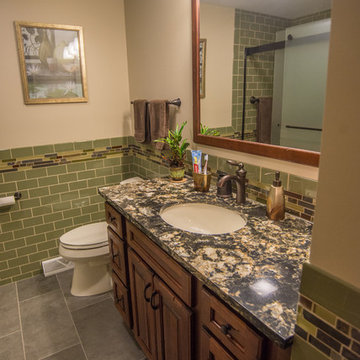
Master Bathroom
Idées déco pour une douche en alcôve principale en bois foncé de taille moyenne avec un placard avec porte à panneau encastré, une baignoire en alcôve, WC à poser, un carrelage vert, un carrelage métro, un mur beige, un lavabo posé, un plan de toilette en quartz modifié, un sol vert et une cabine de douche à porte coulissante.
Idées déco pour une douche en alcôve principale en bois foncé de taille moyenne avec un placard avec porte à panneau encastré, une baignoire en alcôve, WC à poser, un carrelage vert, un carrelage métro, un mur beige, un lavabo posé, un plan de toilette en quartz modifié, un sol vert et une cabine de douche à porte coulissante.
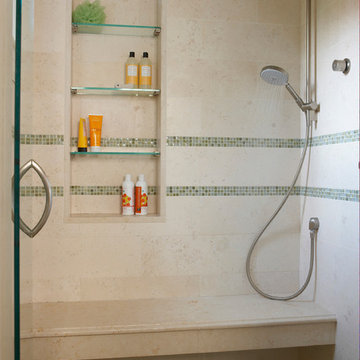
Cette image montre une grande douche en alcôve principale traditionnelle avec un carrelage beige, un carrelage de pierre, un mur beige, un sol en carrelage de terre cuite, un sol vert et une cabine de douche à porte battante.
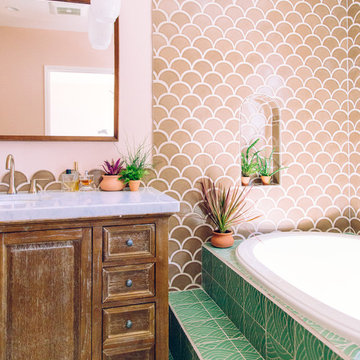
Sister act Justina Blakeney of The Jungalow and Faith Blakeney infuse their parent's master bath with their signature global flair using Fireclay's ceramic handmade tile. Fish scale tiles in Nutmeg warmly contrasts with handpainted Summit in Green Motif, outfitting the space in earthy luxury.
TILE SHOWN
Ogee Drop Tile in Nutmeg
Summit Handpainted Tile in Green Motif
Idées déco de salles de bains et WC avec un mur beige et un sol vert
2

