Idées déco de salles de bains et WC avec un mur beige et une vasque
Trier par :
Budget
Trier par:Populaires du jour
61 - 80 sur 16 549 photos
1 sur 3
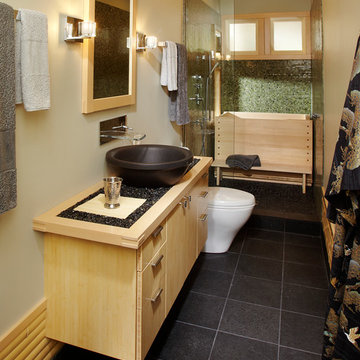
Japanese inspired bath, with traditional ofuro, or soaking tub. Cabinetry is Bamboo plywood, traditional soaking tub is made of Port Orford Cedar.
Idée de décoration pour une douche en alcôve principale asiatique en bois clair de taille moyenne avec un placard à porte plane, une vasque, un plan de toilette en bois, un mur beige, WC à poser et un sol en ardoise.
Idée de décoration pour une douche en alcôve principale asiatique en bois clair de taille moyenne avec un placard à porte plane, une vasque, un plan de toilette en bois, un mur beige, WC à poser et un sol en ardoise.

Cette image montre une salle de bain principale chalet en bois avec des portes de placard blanches, une baignoire indépendante, une douche à l'italienne, un mur beige, une vasque, un sol gris, aucune cabine, un plan de toilette blanc, meuble simple vasque, meuble-lavabo suspendu, poutres apparentes, un plafond voûté et un plafond en bois.
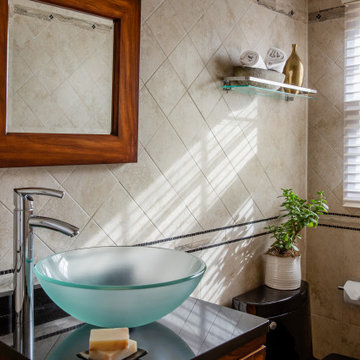
Five different tiles as well as marble accents in soft earth tones create a harmonious subtle tactile geometry and make a statement in this powder room. The glass sink atop the dark geometric vanity has clean, simple lines, creating interest and contrast.
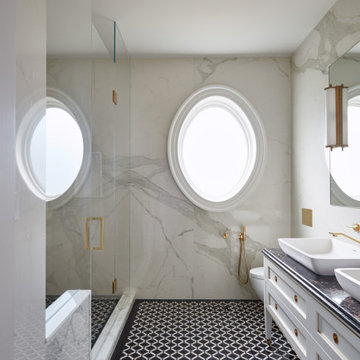
This estate is a transitional home that blends traditional architectural elements with clean-lined furniture and modern finishes. The fine balance of curved and straight lines results in an uncomplicated design that is both comfortable and relaxing while still sophisticated and refined. The red-brick exterior façade showcases windows that assure plenty of light. Once inside, the foyer features a hexagonal wood pattern with marble inlays and brass borders which opens into a bright and spacious interior with sumptuous living spaces. The neutral silvery grey base colour palette is wonderfully punctuated by variations of bold blue, from powder to robin’s egg, marine and royal. The anything but understated kitchen makes a whimsical impression, featuring marble counters and backsplashes, cherry blossom mosaic tiling, powder blue custom cabinetry and metallic finishes of silver, brass, copper and rose gold. The opulent first-floor powder room with gold-tiled mosaic mural is a visual feast.
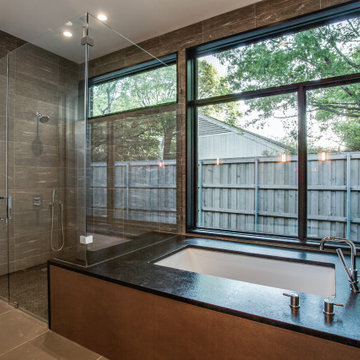
Inspiration pour une petite salle de bain principale minimaliste avec un placard à porte plane, des portes de placard grises, une baignoire encastrée, une douche à l'italienne, WC séparés, un carrelage multicolore, des carreaux de céramique, un mur beige, un sol en carrelage de céramique, une vasque, un plan de toilette en granite, un sol gris, un plan de toilette noir, un banc de douche, meuble double vasque et meuble-lavabo suspendu.
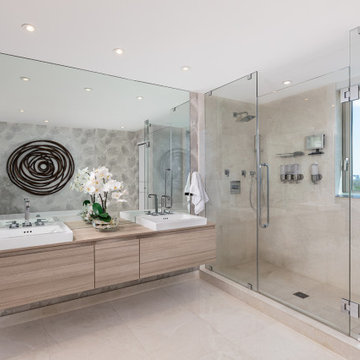
Cette photo montre une douche en alcôve principale tendance en bois clair avec un placard à porte plane, un mur beige, un sol en marbre, un sol beige, un carrelage beige, une vasque, un plan de toilette en bois, une cabine de douche à porte battante, un plan de toilette beige, un banc de douche, meuble double vasque et meuble-lavabo suspendu.

The original Art Nouveau stained glass windows were a striking element of the room, and informed the dramatic choice of colour for the vanity and upper walls, in conjunction with the terrazzo flooring.
Photographer: David Russel
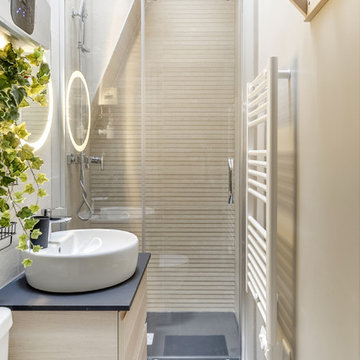
Cette photo montre une salle d'eau scandinave en bois clair de taille moyenne avec un placard à porte plane, WC à poser, un carrelage beige, des carreaux de céramique, un mur beige, une vasque, une cabine de douche à porte coulissante et un plan de toilette noir.
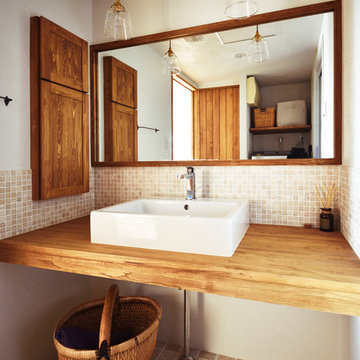
Aménagement d'un WC et toilettes asiatique avec un carrelage beige, un mur beige, une vasque, un plan de toilette en bois, un sol marron et un plan de toilette marron.
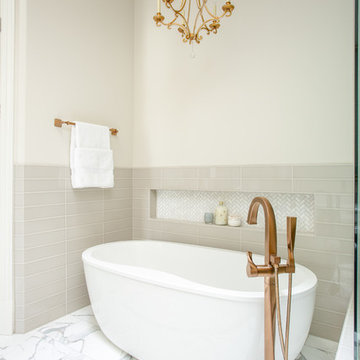
An updated master bath with hints of traditional styling really helped create the perfect oasis for these empty nesters. A few things on the wish list: a large mirror, and seated vanity space, a new freestanding tub, and a more open shower look with lots of options! Take a look at all of the fun materials that brought this space to life.
Cabinetry: Ultracraft, Charlotte door, Maple in Arctic White paint
Hardware: Emtek Windsor Crystal Knob, French Antique
Counters and backsplash: Cambria quartz, Highgate, 3cm with demi-bullnose edge
Sinks: Decolav Andra Oval Semi-Recessed Vitreous China Lavatory in white
Faucets, Plumbing fixtures and accessories: Brizo Virage collection in Brilliance Brushed Bronze
Tub: Jason Hydrotherapy, Forma collection AD553PX soaking tub
Tile floor: main floor is Marble Systems Calacatta Gold honed 12x12 with matching formed base molding; tiled rug is the Calacatta Gold Modern Polished basket weave with a border made of the Allure light 2.75x5.5 pieces
Shower/Tub tile: main wall tile is Arizona Tile H-Line Pumice Glossy 4x16 ceramic tile; inserts are Marble Systems Show White polished 1x2 herringbone with the Calacatta Gold 5/8x5/8 staggered mosaic on the shower floor
Mirror: custom made by Alamo Glass with a Universal Arquati frame
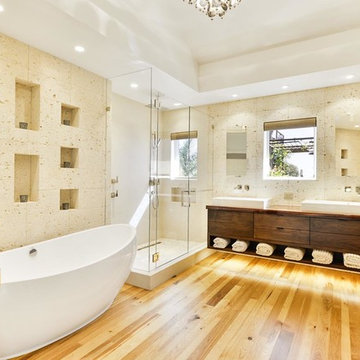
Cette image montre une grande salle de bain principale design avec un placard à porte shaker, des portes de placard marrons, une baignoire indépendante, une douche d'angle, un carrelage beige, un carrelage de pierre, un mur beige, parquet clair, une vasque, un plan de toilette en surface solide, un sol beige, une cabine de douche à porte battante et un plan de toilette marron.
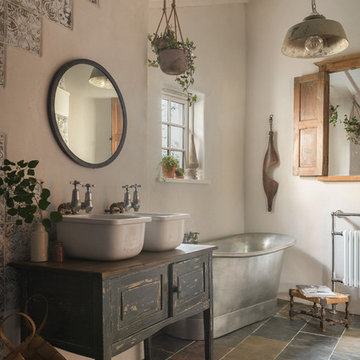
Unique Home Stays
Réalisation d'une salle de bain champêtre en bois vieilli avec un placard avec porte à panneau surélevé, une baignoire indépendante, un mur beige, une vasque, un plan de toilette en bois, un sol noir et un plan de toilette noir.
Réalisation d'une salle de bain champêtre en bois vieilli avec un placard avec porte à panneau surélevé, une baignoire indépendante, un mur beige, une vasque, un plan de toilette en bois, un sol noir et un plan de toilette noir.
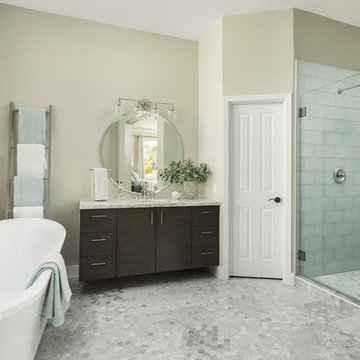
We worked on a complete remodel of this home. We modified the entire floor plan as well as stripped the home down to drywall and wood studs. All finishes are new, including a brand new kitchen that was the previous living room.
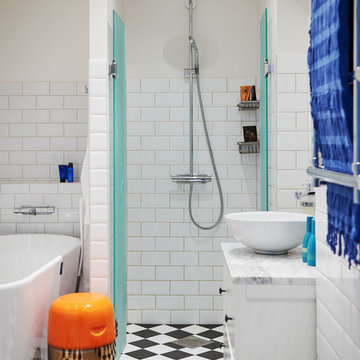
James Stokes
Idées déco pour une salle de bain principale contemporaine de taille moyenne avec une douche à l'italienne, un carrelage blanc, une vasque, un plan de toilette en marbre, un sol multicolore, une cabine de douche à porte battante, un plan de toilette gris, des portes de placard blanches, une baignoire indépendante, un carrelage métro et un mur beige.
Idées déco pour une salle de bain principale contemporaine de taille moyenne avec une douche à l'italienne, un carrelage blanc, une vasque, un plan de toilette en marbre, un sol multicolore, une cabine de douche à porte battante, un plan de toilette gris, des portes de placard blanches, une baignoire indépendante, un carrelage métro et un mur beige.
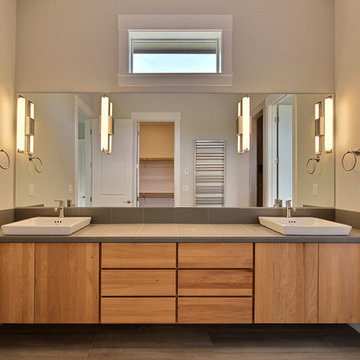
Paint by Sherwin Williams
Body Color : Coming Soon!
Trim Color : Coming Soon!
Entry Door Color by Northwood Cabinets
Door Stain : Coming Soon!
Flooring & Tile by Macadam Floor and Design
Master Bath Floor Tile by Surface Art Inc.
Tile Product : Horizon in Silver
Master Shower Wall Tile by Emser Tile
Master Shower Wall/Floor Product : Cassero in White
Master Bath Tile Countertops by Surface Art Inc.
Master Countertop Product : A La Mode in Buff
Foyer Tile by Emser Tile
Tile Product : Motion in Advance
Great Room Hardwood by Wanke Cascade
Hardwood Product : Terra Living Natural Durango
Kitchen Backsplash Tile by Florida Tile
Backsplash Tile Product : Streamline in Arctic
Slab Countertops by Cosmos Granite & Marble
Quartz, Granite & Marble provided by Wall to Wall Countertops
Countertop Product : True North Quartz in Blizzard
Great Room Fireplace by Heat & Glo
Fireplace Product : Primo 48”
Fireplace Surround by Emser Tile
Surround Product : Motion in Advance
Plumbing Fixtures by Kohler
Sink Fixtures by Decolav
Custom Storage by Northwood Cabinets
Handlesets and Door Hardware by Kwikset
Lighting by Globe/Destination Lighting
Windows by Milgard Window + Door
Window Product : Style Line Series
Supplied by TroyCo

Réalisation d'un petit WC et toilettes chalet avec un placard sans porte, des portes de placard noires, un mur beige, un sol en ardoise, une vasque, un plan de toilette en bois, un sol marron et un plan de toilette marron.
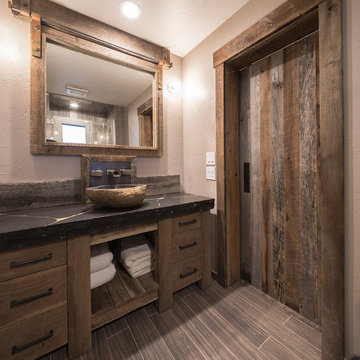
Cette photo montre une grande salle de bain montagne en bois brun avec un placard à porte plane, un mur beige, un sol en carrelage de porcelaine, une vasque, un sol marron et une cabine de douche à porte battante.
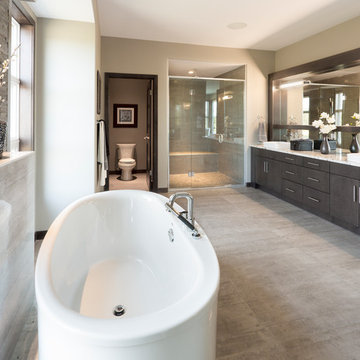
Cette image montre une salle de bain principale design avec un placard à porte plane, des portes de placard grises, une baignoire indépendante, un espace douche bain, un mur beige, une vasque, un sol gris, une cabine de douche à porte battante et des toilettes cachées.

Locati Architects, LongViews Studio
Aménagement d'un petit WC et toilettes campagne avec un placard sans porte, un carrelage bleu, un carrelage de pierre, un mur beige, une vasque et un plan de toilette en granite.
Aménagement d'un petit WC et toilettes campagne avec un placard sans porte, un carrelage bleu, un carrelage de pierre, un mur beige, une vasque et un plan de toilette en granite.

Lower Level 3/4 Bathroom features shiplap wall, subway tile shower, furniture piece vanity, and rustic tile floor.
Idée de décoration pour une salle de bain champêtre en bois brun de taille moyenne avec un sol en carrelage de porcelaine, un plan de toilette en surface solide, une cabine de douche à porte battante, WC séparés, un carrelage blanc, un mur beige, une vasque, un sol gris et un placard à porte plane.
Idée de décoration pour une salle de bain champêtre en bois brun de taille moyenne avec un sol en carrelage de porcelaine, un plan de toilette en surface solide, une cabine de douche à porte battante, WC séparés, un carrelage blanc, un mur beige, une vasque, un sol gris et un placard à porte plane.
Idées déco de salles de bains et WC avec un mur beige et une vasque
4

