Idées déco de salles de bains et WC avec du carrelage en marbre et un mur blanc
Trier par :
Budget
Trier par:Populaires du jour
1 - 20 sur 12 097 photos
1 sur 3
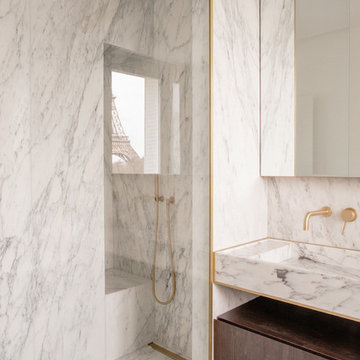
Matthieu Salvaing
Exemple d'une salle de bain principale tendance en bois foncé avec un placard à porte plane, une douche à l'italienne, un carrelage blanc, du carrelage en marbre, un mur blanc, un sol en marbre, un lavabo intégré, un plan de toilette en marbre, un sol blanc et un plan de toilette blanc.
Exemple d'une salle de bain principale tendance en bois foncé avec un placard à porte plane, une douche à l'italienne, un carrelage blanc, du carrelage en marbre, un mur blanc, un sol en marbre, un lavabo intégré, un plan de toilette en marbre, un sol blanc et un plan de toilette blanc.

Cette salle d'eau est attenante à la chambre parentale, une pièce à la fois lumineuse, épurée et moderne !
• En majeur, un carrelage effet marbre a été installé : dans la douche, au sol ainsi que sur certains murs de la pièce. Côté vasques, nous avons rythmé l’espace avec des zelliges posés en chevron, dans un camaïeu de blanc.
• Une jolie robinetterie en laiton vient apporter la touche moderne et sophistiquée à l’ensemble, à laquelle viennent s’accorder les miroirs et les poignées, en laiton également.

Classic, timeless and ideally positioned on a sprawling corner lot set high above the street, discover this designer dream home by Jessica Koltun. The blend of traditional architecture and contemporary finishes evokes feelings of warmth while understated elegance remains constant throughout this Midway Hollow masterpiece unlike no other. This extraordinary home is at the pinnacle of prestige and lifestyle with a convenient address to all that Dallas has to offer.

We love how the mix of materials-- dark metals, white oak cabinetry and marble flooring-- all work together to create this sophisticated and relaxing space.

The layout of the master bathroom was created to be perfectly symmetrical which allowed us to incorporate his and hers areas within the same space. The bathtub crates a focal point seen from the hallway through custom designed louvered double door and the shower seen through the glass towards the back of the bathroom enhances the size of the space. Wet areas of the floor are finished in honed marble tiles and the entire floor was treated with any slip solution to ensure safety of the homeowners. The white marble background give the bathroom a light and feminine backdrop for the contrasting dark millwork adding energy to the space and giving it a complimentary masculine presence.
Storage is maximized by incorporating the two tall wood towers on either side of each vanity – it provides ample space needed in the bathroom and it is only 12” deep which allows you to find things easier that in traditional 24” deep cabinetry. Manmade quartz countertops are a functional and smart choice for white counters, especially on the make-up vanity. Vanities are cantilevered over the floor finished in natural white marble with soft organic pattern allow for full appreciation of the beauty of nature.
This home has a lot of inside/outside references, and even in this bathroom, the large window located inside the steam shower uses electrochromic glass (“smart” glass) which changes from clear to opaque at the push of a button. It is a simple, convenient, and totally functional solution in a bathroom.
The center of this bathroom is a freestanding tub identifying his and hers side and it is set in front of full height clear glass shower enclosure allowing the beauty of stone to continue uninterrupted onto the shower walls.
Photography: Craig Denis

Rebecca Westover
Cette image montre une salle de bain principale traditionnelle de taille moyenne avec un placard avec porte à panneau encastré, des portes de placard beiges, un carrelage blanc, un mur blanc, un sol blanc, un plan de toilette blanc, du carrelage en marbre, un sol en marbre, un lavabo intégré et un plan de toilette en marbre.
Cette image montre une salle de bain principale traditionnelle de taille moyenne avec un placard avec porte à panneau encastré, des portes de placard beiges, un carrelage blanc, un mur blanc, un sol blanc, un plan de toilette blanc, du carrelage en marbre, un sol en marbre, un lavabo intégré et un plan de toilette en marbre.
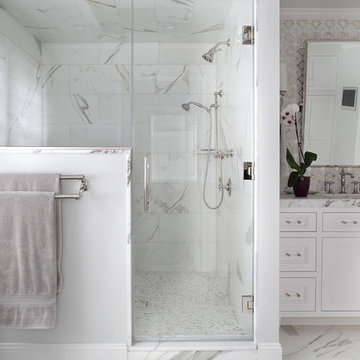
The white marble tiling on the floor and the shower walls creates a spa-like retreat in this master bathroom. Metallic tile backsplash patterns adds a reflective element to the space. Photography by Peter Rymwid.

This spa like master bath was transformed into an eye catching oasis featuring a marble patterned accent wall, freestanding tub and spacious corner shower. His and hers vanities face one another, while the toilet is tucked away in a separate water closet. The beaded chandelier over the tub serves as a beautiful focal point and accents the curved picture window that floods the bath with natural light.
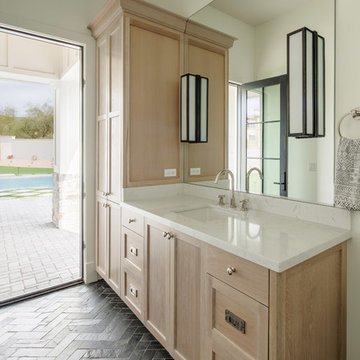
Roehner Ryan
Exemple d'une grande salle de bain principale nature avec un placard à porte shaker, des portes de placard blanches, une baignoire indépendante, une douche ouverte, WC à poser, un carrelage blanc, du carrelage en marbre, un mur blanc, un sol en marbre, un lavabo encastré, un plan de toilette en quartz modifié, un sol gris, une cabine de douche à porte battante et un plan de toilette gris.
Exemple d'une grande salle de bain principale nature avec un placard à porte shaker, des portes de placard blanches, une baignoire indépendante, une douche ouverte, WC à poser, un carrelage blanc, du carrelage en marbre, un mur blanc, un sol en marbre, un lavabo encastré, un plan de toilette en quartz modifié, un sol gris, une cabine de douche à porte battante et un plan de toilette gris.

When a family living in Singapore decided to purchase a New York City pied-à-terre, they settled on the historic Langham Place, a 60-floor building along 5th Ave which features a mixture of permanent residencies and 5-star hotel suites. Immediately after purchasing the condo, they reached out to Decor Aid, and tasked us with designing a home that would reflect their jet-setting lifestyle and chic sensibility.
Book Your Free In-Home Consultation
Connecting to the historic Tiffany Building at 404 5th Ave, the exterior of Langham Place is a combination of highly contemporary architecture and 1920’s art deco design. And with this highly unique architecture, came highly angular, outward leaning floor-to-ceiling windows, which would prove to be our biggest design challenge.
One of the apartment’s quirks was negotiating an uneven balance of natural light throughout the space. Parts of the apartment, such one of the kids’ bedrooms, feature floor-to-ceiling windows and an abundance of natural light, while other areas, such as one corner of the living room, receive little natural light.
By sourcing a combination of contemporary, low-profile furniture pieces and metallic accents, we were able to compensate for apartment’s pockets of darkness. A low-profile beige sectional from Room & Board was an obvious choice, which we complemented with a lucite console and a bronze Riverstone coffee table from Mitchell Gold+Bob Williams.
Circular tables were placed throughout the apartment in order to establish a design scheme that would be easy to walk through. A marble tulip table from Sit Down New York provides an opulent dining room space, without crowding the floor plan. The finishing touches include a sumptuous swivel chair from Safavieh, to create a sleek, welcoming vacation home for this international client.

Inspiration pour une grande salle de bain principale rustique avec des portes de placard grises, un sol blanc, un plan de toilette blanc, un placard avec porte à panneau encastré, une baignoire indépendante, une douche ouverte, un carrelage gris, un carrelage blanc, du carrelage en marbre, un mur blanc, un sol en marbre, un lavabo encastré, un plan de toilette en marbre et aucune cabine.

Shower rooms are a luxury, capturing warm steam to wrap around its occupant. A freestanding soaker tub in here brimming with bubbles is the perfect after ski treat.
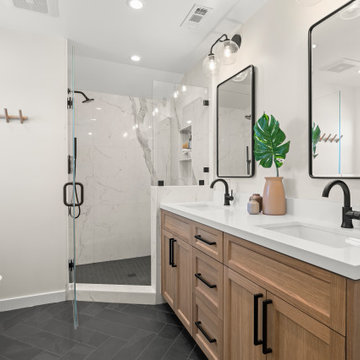
. A frosted shower and one sink vanity screamed outdated, in its place now stands a gorgeous marble encased shower. Two handy niches now make storing his/her favorite body wash or shampoo easy. Creating a striking contrast against the white marble and white walls are Brazilian slate tiles that cascade across the entire chevron patterned bathroom floor to the square shower pan.
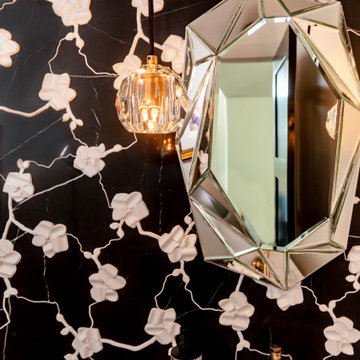
Black and white three dimensional marble orchid tile sets the stage for this over the top powder room. The marble pedestal sink with brass exposed plumbing is accented by glass ceiling pendants creating jaw dropping drama.

Inspiration pour une petite salle de bain marine en bois brun avec un placard à porte shaker, WC à poser, un carrelage blanc, du carrelage en marbre, un mur blanc, un sol en marbre, un lavabo encastré, un plan de toilette en marbre, un sol blanc, une cabine de douche à porte battante, un plan de toilette gris, meuble simple vasque, meuble-lavabo sur pied et boiseries.

Classic, timeless and ideally positioned on a sprawling corner lot set high above the street, discover this designer dream home by Jessica Koltun. The blend of traditional architecture and contemporary finishes evokes feelings of warmth while understated elegance remains constant throughout this Midway Hollow masterpiece unlike no other. This extraordinary home is at the pinnacle of prestige and lifestyle with a convenient address to all that Dallas has to offer.
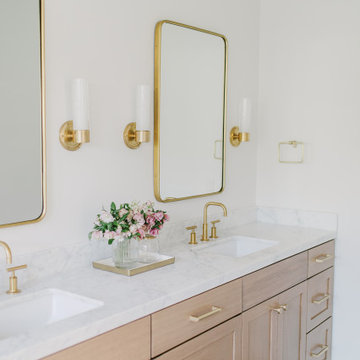
Cette image montre une salle de bain principale marine en bois clair de taille moyenne avec un placard à porte shaker, une baignoire indépendante, une douche d'angle, WC séparés, un carrelage blanc, du carrelage en marbre, un mur blanc, un sol en carrelage de porcelaine, un lavabo encastré, un plan de toilette en marbre, un sol gris, une cabine de douche à porte battante, un plan de toilette blanc, une niche, meuble double vasque, meuble-lavabo encastré et boiseries.

Project completed by Reka Jemmott, Jemm Interiors desgn firm, which serves Sandy Springs, Alpharetta, Johns Creek, Buckhead, Cumming, Roswell, Brookhaven and Atlanta areas.
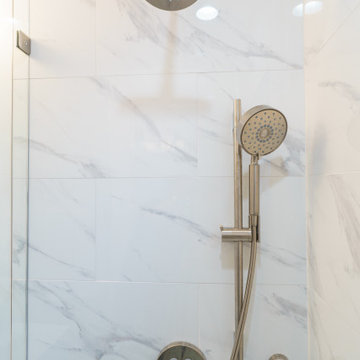
We turned this older 1950s bathroom into a modern bathroom. We added a brand new vanity, mirror, faucets, shower glass encasing, and a new floor. The shower has beautiful white marble tiles and white hexagon tiles on the floor. The new vanity has nickel hardware, flat-panel cabinets, and a white solid stone countertop.
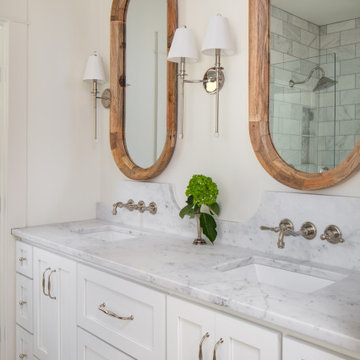
Idées déco pour une douche en alcôve principale classique de taille moyenne avec un placard avec porte à panneau encastré, des portes de placard blanches, une baignoire en alcôve, WC séparés, un carrelage gris, du carrelage en marbre, un mur blanc, un lavabo encastré, un plan de toilette en marbre, un sol gris, une cabine de douche à porte battante, un plan de toilette gris, meuble double vasque et meuble-lavabo encastré.
Idées déco de salles de bains et WC avec du carrelage en marbre et un mur blanc
1

