Idées déco de salles de bains et WC avec un mur blanc et meuble-lavabo encastré
Trier par :
Budget
Trier par:Populaires du jour
41 - 60 sur 25 443 photos
1 sur 3

The contemporary master bathroom is awash in natural light from the skylit ceiling above to the Mocha Crema limestone flooring below, surrounding the Victoria Albert standalone tub. Artisanal craftsmanship by luxury home builder Nicholson Companies.

Black and White Bathroom Interior Design Project
Cette image montre une douche en alcôve traditionnelle avec un placard à porte shaker, des portes de placard blanches, un carrelage blanc, un mur blanc, parquet clair, une vasque, un sol beige, aucune cabine, un plan de toilette blanc, meuble simple vasque, meuble-lavabo encastré et du papier peint.
Cette image montre une douche en alcôve traditionnelle avec un placard à porte shaker, des portes de placard blanches, un carrelage blanc, un mur blanc, parquet clair, une vasque, un sol beige, aucune cabine, un plan de toilette blanc, meuble simple vasque, meuble-lavabo encastré et du papier peint.

Idées déco pour une très grande salle de bain principale classique avec un placard à porte shaker, un mur blanc, un sol en marbre, une vasque, un sol blanc, un plan de toilette blanc, meuble double vasque et meuble-lavabo encastré.

This project was a joy to work on, as we married our firm’s modern design aesthetic with the client’s more traditional and rustic taste. We gave new life to all three bathrooms in her home, making better use of the space in the powder bathroom, optimizing the layout for a brother & sister to share a hall bath, and updating the primary bathroom with a large curbless walk-in shower and luxurious clawfoot tub. Though each bathroom has its own personality, we kept the palette cohesive throughout all three.

Réalisation d'une grande salle de bain principale tradition avec un placard à porte affleurante, des portes de placard grises, une baignoire indépendante, une douche d'angle, un carrelage gris, des carreaux de porcelaine, un mur blanc, un sol en carrelage de porcelaine, un lavabo encastré, un plan de toilette en quartz, un sol gris, une cabine de douche à porte battante, un plan de toilette blanc, des toilettes cachées, meuble double vasque et meuble-lavabo encastré.

Idées déco pour une salle de bain classique en bois clair avec un placard à porte plane, un carrelage gris, un mur blanc, un lavabo encastré, un plan de toilette blanc, meuble simple vasque et meuble-lavabo encastré.
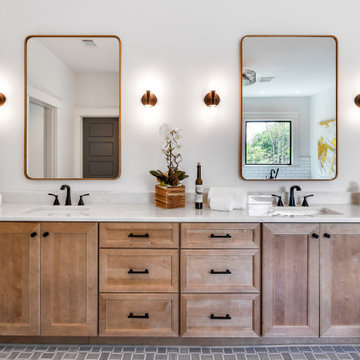
The master bathroom, which was once a living room in the quadplex, got outfitted with a 10' double vanity, double head and rain head shower with glass enclosure and a large soaking tub. Oh, and yes an original fireplace is intact!

The homeowners wanted to improve the layout and function of their tired 1980’s bathrooms. The master bath had a huge sunken tub that took up half the floor space and the shower was tiny and in small room with the toilet. We created a new toilet room and moved the shower to allow it to grow in size. This new space is far more in tune with the client’s needs. The kid’s bath was a large space. It only needed to be updated to today’s look and to flow with the rest of the house. The powder room was small, adding the pedestal sink opened it up and the wallpaper and ship lap added the character that it needed
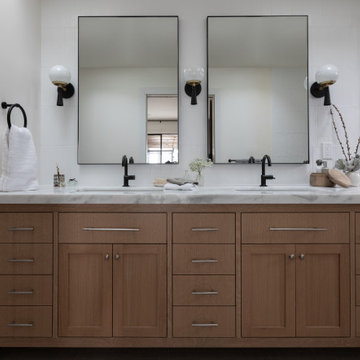
Exemple d'une salle de bain principale tendance en bois clair de taille moyenne avec un placard avec porte à panneau encastré, une douche à l'italienne, un bidet, un carrelage blanc, des carreaux de porcelaine, un mur blanc, un sol en calcaire, un lavabo encastré, un plan de toilette en marbre, un sol gris, une cabine de douche à porte battante, un plan de toilette blanc, un banc de douche, meuble double vasque, meuble-lavabo encastré et un plafond voûté.

Réalisation d'une grande salle de bain principale tradition avec un placard avec porte à panneau encastré, des portes de placard blanches, un mur blanc, un sol en carrelage de porcelaine, un lavabo encastré, un sol gris, un plan de toilette gris, meuble double vasque, meuble-lavabo encastré, un plafond à caissons et du lambris de bois.
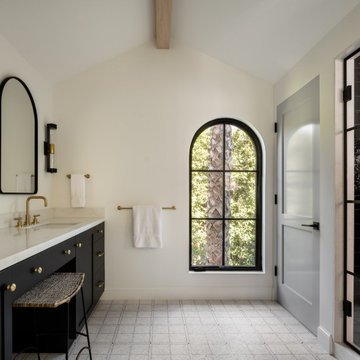
Clean, crisp and refreshing.
Inspiration pour une douche en alcôve principale méditerranéenne de taille moyenne avec un placard avec porte à panneau encastré, des portes de placard noires, une baignoire indépendante, WC à poser, un carrelage noir, des carreaux de porcelaine, un mur blanc, un sol en galet, un lavabo posé, un plan de toilette en marbre, un sol gris, une cabine de douche à porte battante, un plan de toilette blanc, des toilettes cachées, meuble double vasque, meuble-lavabo encastré et poutres apparentes.
Inspiration pour une douche en alcôve principale méditerranéenne de taille moyenne avec un placard avec porte à panneau encastré, des portes de placard noires, une baignoire indépendante, WC à poser, un carrelage noir, des carreaux de porcelaine, un mur blanc, un sol en galet, un lavabo posé, un plan de toilette en marbre, un sol gris, une cabine de douche à porte battante, un plan de toilette blanc, des toilettes cachées, meuble double vasque, meuble-lavabo encastré et poutres apparentes.
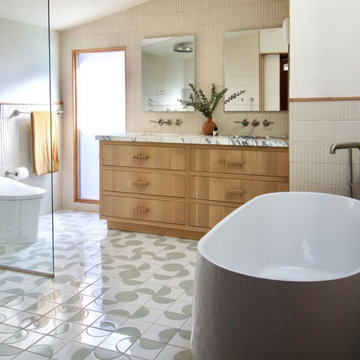
Soft neutrals leave a lasting impression in this Scandinavian-inspired bathroom. 1x6 Mosaic Tile in Ivory, finished by finger cove and glazed edge long and short, adds stunning texture along the walls, complemented by a patterned floor courtesy of Handpainted 6x6 Dot Dash 7 Tile in Plein Aire from the Block Shop x Fireclay Tile collection.
Product Shown: 1x6 Ivory, Dot Dash 7 6x6 Plein Aire Motif
Design: Amber Lestrange
Photos: Cary Mosier

Aménagement d'une très grande salle de bain principale moderne avec un placard avec porte à panneau encastré, des portes de placard grises, une baignoire indépendante, une douche ouverte, WC à poser, un carrelage blanc, du carrelage en marbre, un mur blanc, un sol en carrelage de terre cuite, un lavabo encastré, un plan de toilette en béton, un sol blanc, aucune cabine, un plan de toilette gris, un banc de douche, meuble double vasque, meuble-lavabo encastré et poutres apparentes.

Embrace the beauty of traditional interiors with our expert remodeling services. From kitchen makeovers to bathroom renovations, we specialize in creating stylish and functional spaces that elevate your home's charm.
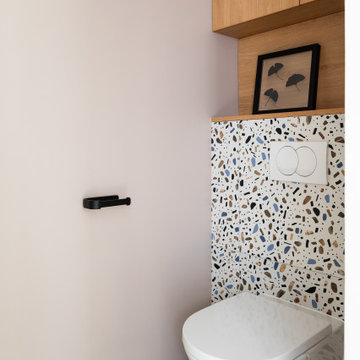
Mélange de bois et mosaïque multicolore.
Toilettes suspendus.
Cette photo montre un petit WC suspendu tendance avec un carrelage multicolore, mosaïque, un mur blanc, un sol en carrelage de terre cuite, un plan de toilette en bois, un sol multicolore et meuble-lavabo encastré.
Cette photo montre un petit WC suspendu tendance avec un carrelage multicolore, mosaïque, un mur blanc, un sol en carrelage de terre cuite, un plan de toilette en bois, un sol multicolore et meuble-lavabo encastré.
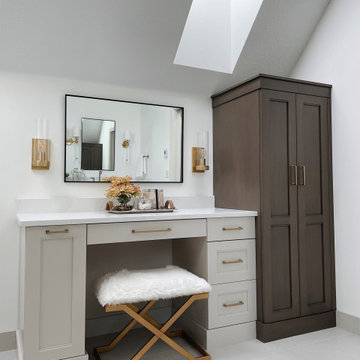
In addition to all of this primary bathroom's wonderful amenities, the design is also compete with a full make-up vanity.
Idées déco pour une grande douche en alcôve principale classique avec un placard à porte shaker, des portes de placard grises, une baignoire indépendante, WC à poser, un mur blanc, un lavabo encastré, un sol gris, une cabine de douche à porte battante, un plan de toilette blanc, un banc de douche, meuble double vasque, meuble-lavabo encastré et un plafond voûté.
Idées déco pour une grande douche en alcôve principale classique avec un placard à porte shaker, des portes de placard grises, une baignoire indépendante, WC à poser, un mur blanc, un lavabo encastré, un sol gris, une cabine de douche à porte battante, un plan de toilette blanc, un banc de douche, meuble double vasque, meuble-lavabo encastré et un plafond voûté.
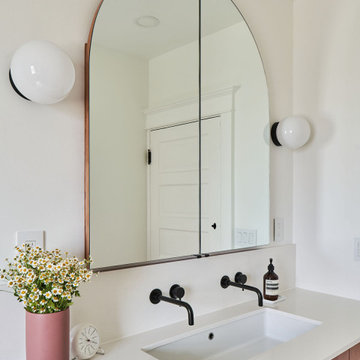
The only full bathroom in this 1906 craftsman home needs to function well for a family of four. We swapped out a claw foot tub for a large walk-in shower with a recessed shower curtain track. Two wall-mounted faucets pour into a wide trough sink. A custom-made medicine cabinet with an arched mirror is flanked by two opaque globe sconce lights.

Exemple d'une grande douche en alcôve principale moderne en bois brun avec un placard à porte shaker, une baignoire indépendante, WC séparés, un carrelage blanc, un mur blanc, un sol en carrelage de porcelaine, un lavabo posé, un plan de toilette en quartz, un sol blanc, une cabine de douche à porte battante, un plan de toilette blanc, une niche, meuble double vasque et meuble-lavabo encastré.

The client needed an additional shower room upstairs as the only family bathroom was two storeys down in the basement. At first glance, it appeared almost an impossible task. After much consideration, the only way to achieve this was to transform the existing WC by moving a wall and "stealing" a little unused space from the nursery to accommodate the shower and leave enough room for shower and the toilet pan. The corner stack was removed and capped to make room for the vanity.
White metro wall tiles and black slate floor, paired with the clean geometric lines of the shower screen made the room appear larger. This effect was further enhanced by a full-height custom mirror wall opposite the mirrored bathroom cabinet. The heated floor was fitted under the modern slate floor tiles for added luxury. Spotlights and soft dimmable cabinet lights were used to create different levels of illumination.

Idée de décoration pour une salle d'eau champêtre avec des portes de placard grises, un carrelage bleu, un mur blanc, parquet clair, un plan vasque, un sol beige, aucune cabine, meuble simple vasque, meuble-lavabo encastré et un plafond voûté.
Idées déco de salles de bains et WC avec un mur blanc et meuble-lavabo encastré
3

