Idées déco de salles de bains et WC avec un mur bleu et un plan de toilette en granite
Trier par :
Budget
Trier par:Populaires du jour
1 - 20 sur 8 129 photos
1 sur 3

Since the homeowners could not see themselves using the soaking tub, it was left out to make room for a large double shower.
Exemple d'une grande salle de bain principale chic avec un lavabo encastré, un plan de toilette en granite, une douche double, un carrelage blanc, un carrelage de pierre, un mur bleu et un sol en carrelage de porcelaine.
Exemple d'une grande salle de bain principale chic avec un lavabo encastré, un plan de toilette en granite, une douche double, un carrelage blanc, un carrelage de pierre, un mur bleu et un sol en carrelage de porcelaine.
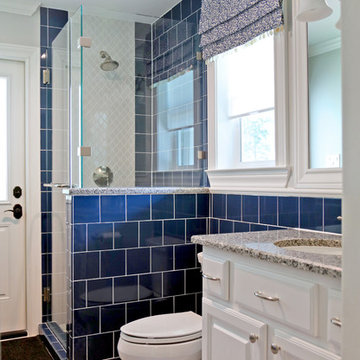
This fresh blue bathroom is a fun take on the blue or pink tiled baths from the 60s. The ogee shaped accent tile in the shower brings some curves to contrast with the square blue tiles. The coral printed window shade add and fun beachy accessories make this the perfect pool bath.
Photographer: Jeno Design

Exemple d'un WC et toilettes chic en bois foncé de taille moyenne avec un placard avec porte à panneau surélevé, WC séparés, un mur bleu, parquet foncé, une vasque, un plan de toilette en granite et un sol marron.

This house gave us the opportunity to create a variety of bathroom spaces and explore colour and style. The bespoke vanity unit offers plenty of storage. The terrazzo-style tiles on the floor have bluey/green/grey hues which guided the colour scheme for the rest of the space. The black taps and shower accessories, make the space feel contemporary. The walls are painted in a dark grey/blue tone which makes the space feel incredibly cosy.
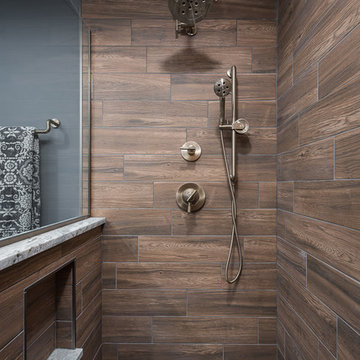
Inspiration pour une grande salle de bain traditionnelle avec un carrelage marron, un sol gris, une cabine de douche à porte battante, un placard avec porte à panneau encastré, des portes de placard bleues, WC séparés, des carreaux de porcelaine, un mur bleu, un sol en carrelage de céramique, un lavabo encastré, un plan de toilette en granite et un plan de toilette gris.
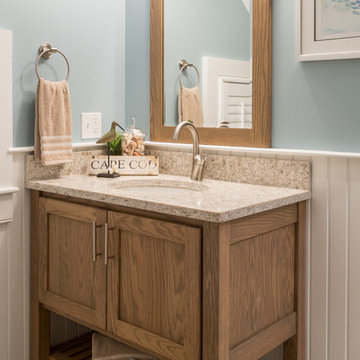
As innkeepers, Lois and Evan Evans know all about hospitality. So after buying a 1955 Cape Cod cottage whose interiors hadn’t been updated since the 1970s, they set out on a whole-house renovation, a major focus of which was the kitchen.
The goal of this renovation was to create a space that would be efficient and inviting for entertaining, as well as compatible with the home’s beach-cottage style.
Cape Associates removed the wall separating the kitchen from the dining room to create an open, airy layout. The ceilings were raised and clad in shiplap siding and highlighted with new pine beams, reflective of the cottage style of the home. New windows add a vintage look.
The designer used a whitewashed palette and traditional cabinetry to push a casual and beachy vibe, while granite countertops add a touch of elegance.
The layout was rearranged to include an island that’s roomy enough for casual meals and for guests to hang around when the owners are prepping party meals.
Placing the main sink and dishwasher in the island instead of the usual under-the-window spot was a decision made by Lois early in the planning stages. “If we have guests over, I can face everyone when I’m rinsing vegetables or washing dishes,” she says. “Otherwise, my back would be turned.”
The old avocado-hued linoleum flooring had an unexpected bonus: preserving the original oak floors, which were refinished.
The new layout includes room for the homeowners’ hutch from their previous residence, as well as an old pot-bellied stove, a family heirloom. A glass-front cabinet allows the homeowners to show off colorful dishes. Bringing the cabinet down to counter level adds more storage. Stacking the microwave, oven and warming drawer adds efficiency.
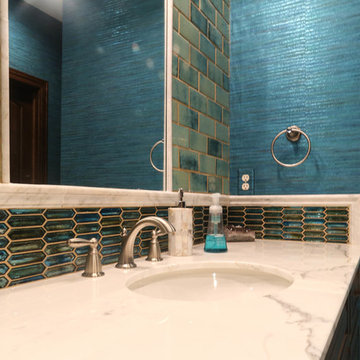
Idées déco pour une douche en alcôve méditerranéenne en bois brun de taille moyenne avec un placard avec porte à panneau surélevé, WC séparés, un carrelage bleu, des carreaux de porcelaine, un mur bleu, un sol en carrelage de porcelaine, un lavabo encastré, un plan de toilette en granite, un sol beige et une cabine de douche à porte coulissante.
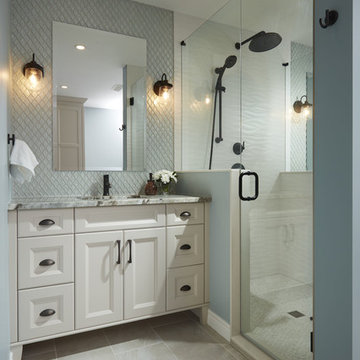
This client wanted a relaxing bathroom that brought the ocean to Waterloo, Ontario. The wavy tile in the shower, and the glass teardrop accents in the niche and behind both his & her vanities showcase the movement and sheen of the water, and the soft blue and grey colour scheme allow a warm and cozy, yet fresh feeling overall. The hexagon marble tile on the shower floor was copied behind the soaker tub to define the space, and the furniture style cabinets from Casey’s Creative Kitchens offer an authentic classic look. The oil-rubbed finishes were carried throughout for consistency, and add a true luxury to the bathroom. The client mentioned, ‘…this is an amazing shower’ – the fixtures from Delta offer flexibility and customization. Fantasy Brown granite was used, and inhibites the movement of a stream, bringing together the browns, creams, whites blues and greens. The tile floor has a sandy texture and colour, and gives the feeling of being at the beach. With the sea-inspired colour scheme, and numerous textures and patterns, this bathroom is the perfect oasis from the everyday.

Exemple d'un petit WC et toilettes chic avec un placard avec porte à panneau encastré, des portes de placard blanches, WC séparés, un carrelage blanc, un carrelage de pierre, un mur bleu, un sol en travertin, un lavabo encastré et un plan de toilette en granite.
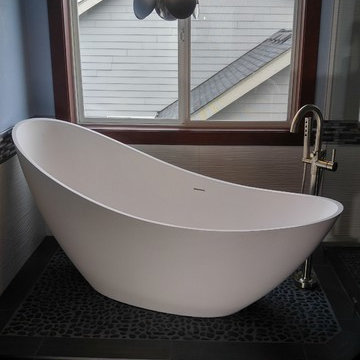
Cette photo montre une grande salle de bain principale chic en bois brun avec un placard à porte plane, une baignoire indépendante, WC à poser, un carrelage noir, une plaque de galets, un mur bleu, un sol en carrelage de terre cuite, un lavabo encastré et un plan de toilette en granite.
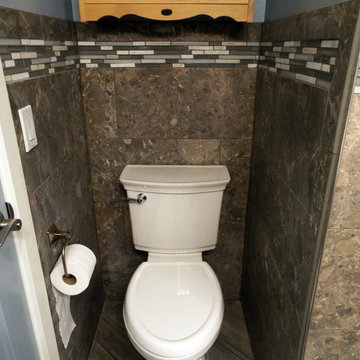
Toilet alcove with brown granite and glass tile.
Inspiration pour une salle de bain design en bois brun avec un lavabo encastré, un placard à porte shaker, un plan de toilette en granite, une baignoire posée, un combiné douche/baignoire, WC séparés, un carrelage marron, un carrelage en pâte de verre, un mur bleu et un sol en carrelage de porcelaine.
Inspiration pour une salle de bain design en bois brun avec un lavabo encastré, un placard à porte shaker, un plan de toilette en granite, une baignoire posée, un combiné douche/baignoire, WC séparés, un carrelage marron, un carrelage en pâte de verre, un mur bleu et un sol en carrelage de porcelaine.

From Scratch without rough plumbing
Réalisation d'une petite salle de bain design avec un placard à porte plane, des portes de placard blanches, WC séparés, un carrelage bleu, un carrelage en pâte de verre, un mur bleu, un sol en carrelage de porcelaine, un lavabo encastré et un plan de toilette en granite.
Réalisation d'une petite salle de bain design avec un placard à porte plane, des portes de placard blanches, WC séparés, un carrelage bleu, un carrelage en pâte de verre, un mur bleu, un sol en carrelage de porcelaine, un lavabo encastré et un plan de toilette en granite.
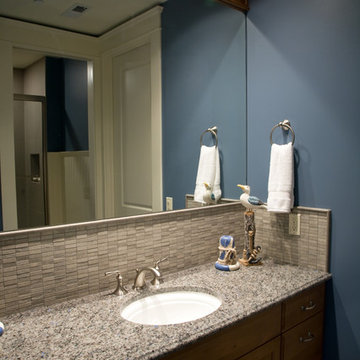
Réalisation d'une salle d'eau craftsman en bois brun de taille moyenne avec un placard avec porte à panneau surélevé, un carrelage beige, un carrelage de pierre, un mur bleu, un lavabo encastré, un plan de toilette en granite, un plan de toilette beige, meuble simple vasque et meuble-lavabo encastré.

josh vick, home tour america
Aménagement d'une salle de bain classique de taille moyenne avec un lavabo encastré, un placard à porte shaker, des portes de placard blanches, un plan de toilette en granite, WC à poser, un carrelage blanc, des carreaux de céramique, un mur bleu, un sol en carrelage de terre cuite et un combiné douche/baignoire.
Aménagement d'une salle de bain classique de taille moyenne avec un lavabo encastré, un placard à porte shaker, des portes de placard blanches, un plan de toilette en granite, WC à poser, un carrelage blanc, des carreaux de céramique, un mur bleu, un sol en carrelage de terre cuite et un combiné douche/baignoire.

Traditional Black and White tile bathroom with white beaded inset cabinets, granite counter tops, undermount sink, blue painted walls, white bead board, walk in glass shower, white subway tiles and black and white mosaic tile floor.

Inspiration pour un WC et toilettes sud-ouest américain de taille moyenne avec un placard avec porte à panneau surélevé, des portes de placard marrons, WC séparés, un carrelage jaune, des carreaux de porcelaine, un mur bleu, un sol en travertin, une vasque, un plan de toilette en granite, un sol beige, un plan de toilette multicolore et meuble-lavabo encastré.

Artfully patterned blue shower tile.
Cette photo montre une grande salle d'eau bord de mer avec placards, des portes de placard blanches, une baignoire posée, un combiné douche/baignoire, tous types de WC, un mur bleu, un sol en carrelage de céramique, un lavabo intégré, un plan de toilette en granite, un sol marron, une cabine de douche à porte battante, un plan de toilette blanc, des toilettes cachées, meuble simple vasque, meuble-lavabo encastré et du papier peint.
Cette photo montre une grande salle d'eau bord de mer avec placards, des portes de placard blanches, une baignoire posée, un combiné douche/baignoire, tous types de WC, un mur bleu, un sol en carrelage de céramique, un lavabo intégré, un plan de toilette en granite, un sol marron, une cabine de douche à porte battante, un plan de toilette blanc, des toilettes cachées, meuble simple vasque, meuble-lavabo encastré et du papier peint.

A spa bathroom built for true relaxation. The stone look tile and warmth of the teak accent wall bring together a combination that creates a serene oasis for the homeowner.

New Craftsman style home, approx 3200sf on 60' wide lot. Views from the street, highlighting front porch, large overhangs, Craftsman detailing. Photos by Robert McKendrick Photography.
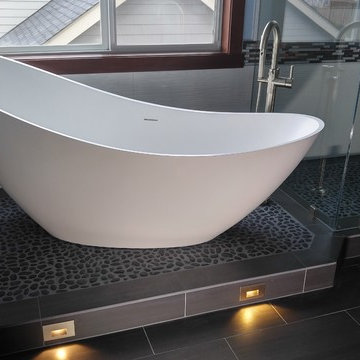
Inspiration pour une grande salle de bain principale traditionnelle en bois brun avec un placard à porte plane, une baignoire indépendante, WC à poser, un carrelage noir, une plaque de galets, un mur bleu, un sol en carrelage de terre cuite, un lavabo encastré et un plan de toilette en granite.
Idées déco de salles de bains et WC avec un mur bleu et un plan de toilette en granite
1

