Idées déco de salles de bains et WC avec un mur bleu et un plan de toilette en quartz
Trier par :
Budget
Trier par:Populaires du jour
1 - 20 sur 3 192 photos
1 sur 3

This small residential bathroom was gutted and fitted with everything new, from the Tub and shower to the mirror cabinet. The bathroom boasts style and functionality with lots of storage built in with a floor to ceiling cabinet behind the door, custom 3 drawer cabinet, mirrored wall cabinet and open shelves.

Idée de décoration pour une petite salle de bain design pour enfant avec un placard à porte plane, des portes de placard marrons, une douche d'angle, un mur bleu, sol en stratifié, un lavabo encastré, un plan de toilette en quartz, un sol gris, une cabine de douche à porte coulissante, un plan de toilette blanc, meuble simple vasque et meuble-lavabo encastré.

Bathroom remodel and face lift ! New Tub and tub surround, repainted vanity, new vanity top, new toilet and New sink fixtures and Of Course New 100% vinyl plank flooring

Cette photo montre une douche en alcôve tendance avec un placard à porte shaker, des portes de placard blanches, WC à poser, un carrelage blanc, un carrelage métro, un mur bleu, un sol en carrelage de terre cuite, un lavabo posé, un plan de toilette en quartz, un sol noir, une cabine de douche à porte coulissante, un plan de toilette noir, meuble simple vasque et meuble-lavabo encastré.

Guest Bathroom remodel in North Fork vacation house. The stone floor flows straight through to the shower eliminating the need for a curb. A stationary glass panel keeps the water in and eliminates the need for a door. Mother of pearl tile on the long wall with a recessed niche creates a soft focal wall.

Navy penny tile is a striking backdrop in this handsome guest bathroom. A mix of wood cabinetry with leather pulls enhances the masculine feel of the room while a smart toilet incorporates modern-day technology into this timeless bathroom.
Inquire About Our Design Services
http://www.tiffanybrooksinteriors.com Inquire about our design services. Spaced designed by Tiffany Brooks
Photo 2019 Scripps Network, LLC.

This well used but dreary bathroom was ready for an update but this time, materials were selected that not only looked great but would stand the test of time. The large steam shower (6x6') was like a dark cave with one glass door allowing light. To create a brighter shower space and the feel of an even larger shower, the wall was removed and full glass panels now allowed full sunlight streaming into the shower which avoids the growth of mold and mildew in this newly brighter space which also expands the bathroom by showing all the spaces. Originally the dark shower was permeated with cracks in the marble marble material and bench seat so mold and mildew had a home. The designer specified Porcelain slabs for a carefree un-penetrable material that had fewer grouted seams and added luxury to the new bath. Although Quartz is a hard material and fine to use in a shower, it is not suggested for steam showers because there is some porosity. A free standing bench was fabricated from quartz which works well. A new free
standing, hydrotherapy tub was installed allowing more free space around the tub area and instilling luxury with the use of beautiful marble for the walls and flooring. A lovely crystal chandelier emphasizes the height of the room and the lovely tall window.. Two smaller vanities were replaced by a larger U shaped vanity allotting two corner lazy susan cabinets for storing larger items. The center cabinet was used to store 3 laundry bins that roll out, one for towels and one for his and one for her delicates. Normally this space would be a makeup dressing table but since we were able to design a large one in her closet, she felt laundry bins were more needed in this bathroom. Instead of constructing a closet in the bathroom, the designer suggested an elegant glass front French Armoire to not encumber the space with a wall for the closet.The new bathroom is stunning and stops the heart on entering with all the luxurious amenities.
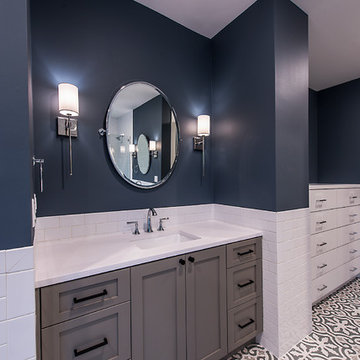
Idée de décoration pour une salle de bain principale champêtre avec un placard à porte shaker, des portes de placard grises, une baignoire indépendante, une douche d'angle, un carrelage blanc, un mur bleu, un lavabo encastré, un plan de toilette en quartz, un sol gris, une cabine de douche à porte battante et un plan de toilette blanc.
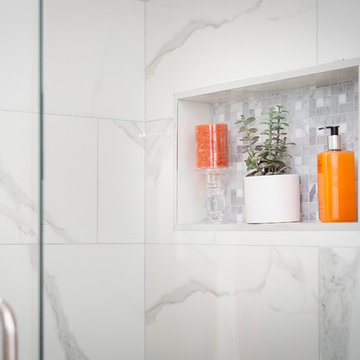
Aménagement d'une grande salle d'eau bord de mer avec un placard à porte shaker, des portes de placard grises, une baignoire indépendante, une douche d'angle, WC séparés, un carrelage blanc, des carreaux de porcelaine, un mur bleu, un sol en carrelage de porcelaine, un lavabo encastré, un plan de toilette en quartz, un sol blanc, une cabine de douche à porte battante et un plan de toilette blanc.

This striking ledger wall adds a dramatic effect to a completely redesigned Master Bath...behind that amazing wall is a bright marble shower. with a river rock floor.
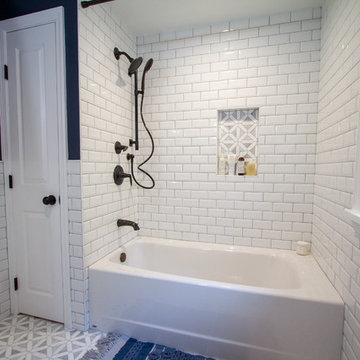
Transitional-style oil rubbed bronze Kohler shower fixtures boldly stand out in the pristine white subway tiled shower & bath combo. The fun shower niche carries the floor tile into the shower space, and makes a stylish and convenient accent as well.
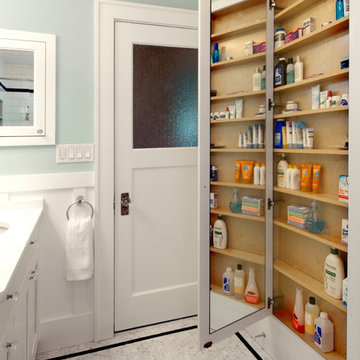
Build: Jackson Design Build.
Photography: Krogstad Photography
Réalisation d'une douche en alcôve principale craftsman de taille moyenne avec un placard à porte shaker, des portes de placard blanches, WC à poser, un carrelage blanc, des carreaux de céramique, un mur bleu, un sol en carrelage de terre cuite, un lavabo encastré, un plan de toilette en quartz, un sol blanc et un plan de toilette blanc.
Réalisation d'une douche en alcôve principale craftsman de taille moyenne avec un placard à porte shaker, des portes de placard blanches, WC à poser, un carrelage blanc, des carreaux de céramique, un mur bleu, un sol en carrelage de terre cuite, un lavabo encastré, un plan de toilette en quartz, un sol blanc et un plan de toilette blanc.

Complete renovation of an unfinished basement in a classic south Minneapolis stucco home. Truly a transformation of the existing footprint to create a finished lower level complete with family room, ¾ bath, guest bedroom, and laundry. The clients charged the construction and design team with maintaining the integrity of their 1914 bungalow while renovating their unfinished basement into a finished lower level.

123 Remodeling’s design-build team gave this bathroom in Bucktown (Chicago, IL) a facelift by installing new tile, mirrors, light fixtures, and a new countertop. We reused the existing vanity, shower fixtures, faucets, and toilet that were all in good condition. We incorporated a beautiful blue blended tile as an accent wall to pop against the rest of the neutral tiles. Lastly, we added a shower bench and a sliding glass shower door giving this client the coastal bathroom of their dreams.

A Zen and welcoming principal bathroom with double vanities, oversized shower tub combo, beautiful oversized porcelain floors, quartz countertops and a state of the art Toto toilet. This bathroom will melt all your cares away.

Complete remodel of hall bath. Removal of existing tub and create new shower stall.
Aménagement d'une petite salle de bain contemporaine avec un placard à porte shaker, des portes de placard blanches, une douche ouverte, WC séparés, un carrelage blanc, des carreaux de céramique, un mur bleu, un sol en carrelage de porcelaine, un lavabo encastré, un plan de toilette en quartz, un sol gris, une cabine de douche à porte battante, un plan de toilette blanc, une niche, meuble simple vasque et meuble-lavabo encastré.
Aménagement d'une petite salle de bain contemporaine avec un placard à porte shaker, des portes de placard blanches, une douche ouverte, WC séparés, un carrelage blanc, des carreaux de céramique, un mur bleu, un sol en carrelage de porcelaine, un lavabo encastré, un plan de toilette en quartz, un sol gris, une cabine de douche à porte battante, un plan de toilette blanc, une niche, meuble simple vasque et meuble-lavabo encastré.

This master bath has it all! Walk in shower, freestanding tub, expansive vanity space and somehow still feels cozy! We love the way the reclaimed wood tile wall unifies the space.

Upper half of walls painted hale navy blue from Benjamin Moore’s historical colors line
// Tall panel was built to give privacy to the toilet
// Added a full height mirror to the privacy wall
// Added LED rope lighting for a night light
// Bathroom features all LED lights. All lights are on dimmers yet correct to the period of the house.
// Photo shows relocated door which leads from bathroom into bedroom. Door on left (with robe) leads to his suit closet.
// Original doors were painted, rehung and new hardware installed
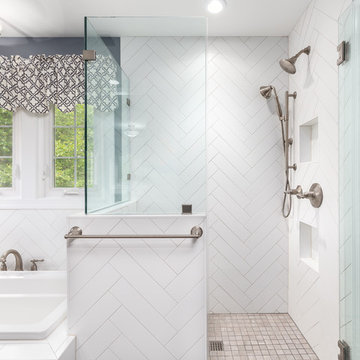
Renee Alexander
Idées déco pour une salle de bain principale classique de taille moyenne avec un placard à porte affleurante, des portes de placard blanches, une douche d'angle, WC séparés, un mur bleu, un lavabo encastré, un plan de toilette en quartz, un sol marron, une cabine de douche à porte battante, un plan de toilette blanc, une baignoire posée et un sol en carrelage de céramique.
Idées déco pour une salle de bain principale classique de taille moyenne avec un placard à porte affleurante, des portes de placard blanches, une douche d'angle, WC séparés, un mur bleu, un lavabo encastré, un plan de toilette en quartz, un sol marron, une cabine de douche à porte battante, un plan de toilette blanc, une baignoire posée et un sol en carrelage de céramique.

Aménagement d'une salle de bain principale bord de mer en bois brun de taille moyenne avec un placard à porte persienne, une baignoire indépendante, une douche à l'italienne, WC à poser, un carrelage bleu, des carreaux de céramique, un mur bleu, un sol en carrelage de porcelaine, un lavabo posé, un plan de toilette en quartz, un sol marron, aucune cabine et un plan de toilette blanc.
Idées déco de salles de bains et WC avec un mur bleu et un plan de toilette en quartz
1

