Idées déco de salles de bains et WC avec un mur bleu et un plan de toilette en verre recyclé
Trier par :
Budget
Trier par:Populaires du jour
41 - 60 sur 131 photos
1 sur 3
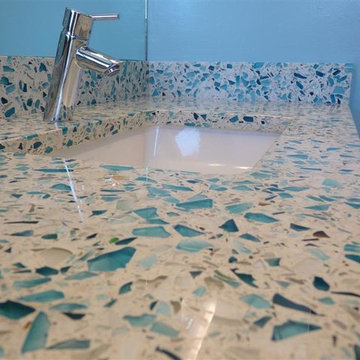
Idée de décoration pour une petite salle de bain design en bois clair pour enfant avec un lavabo encastré, un placard à porte plane, un plan de toilette en verre recyclé, une baignoire en alcôve, un combiné douche/baignoire, WC séparés, un carrelage gris, des carreaux de porcelaine, un mur bleu et un sol en carrelage de porcelaine.
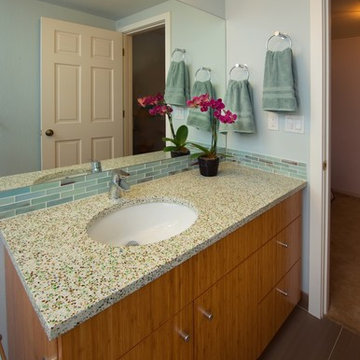
This charming guest bathroom includes bamboo cabinetry, Eurostone Countertops, and beautiful blue glass tile. Photo by Paul Schraub Photography
Idée de décoration pour une petite douche en alcôve tradition en bois brun avec un lavabo encastré, un placard à porte plane, un plan de toilette en verre recyclé, WC à poser, un carrelage bleu, des carreaux de porcelaine, un mur bleu et un sol en carrelage de porcelaine.
Idée de décoration pour une petite douche en alcôve tradition en bois brun avec un lavabo encastré, un placard à porte plane, un plan de toilette en verre recyclé, WC à poser, un carrelage bleu, des carreaux de porcelaine, un mur bleu et un sol en carrelage de porcelaine.
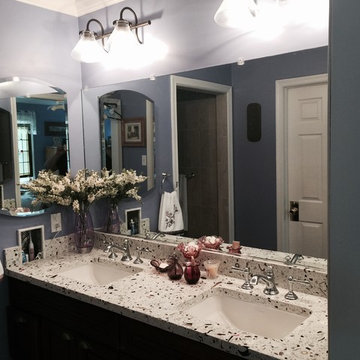
Idées déco pour une petite salle d'eau classique en bois foncé avec un mur bleu, un lavabo encastré, un plan de toilette en verre recyclé, une baignoire d'angle, une douche ouverte, WC à poser, mosaïque et parquet foncé.
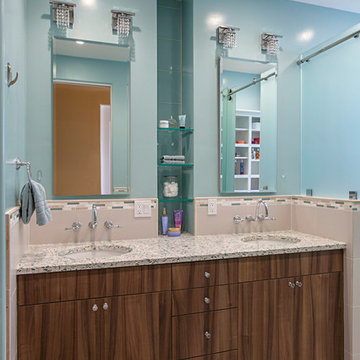
The bathroom accommodates 2 sinks with storage , a WC area and generous shower with built-in bench and shampoo niche. We fashioned a vertical niche between the 2 sinks providing additional storage on glass shelves. We reclaimed this space from a previous arched niche.
Preview First
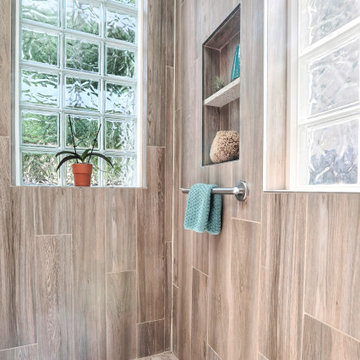
Needing a tranquil getaway? This bathroom is just that - with matte glass mosaics in the best beachy blue tones, fresh white cabinetry, wood plank tile, flat pebble tile for the shower floor, and amazing amenities including heated floors, a heated towel rack and natural light galore, why would you ever leave? What’s a great master bath without plenty of storage? In addition to the great cabinets, we have handy niches everywhere you could possibly need one, and with all of these great details, could you even tell that this bathroom is fully accessible? That’s right, we’ve got a barrier free shower, grab bars, and plenty of floor space to maneuver, around it all!
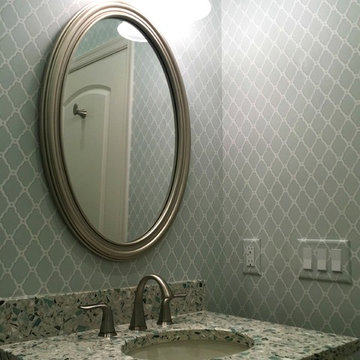
This guest bath sparkles with Vetrazzo counter top and shower wall insets. The recycled glass in the Vetrazzo material sets the aqua color palate. Satin nickel accents are the jewelry for this spa bath. It is also serves as the homes powder room.
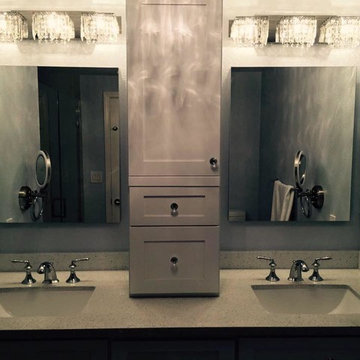
Aménagement d'une salle de bain principale classique de taille moyenne avec un placard avec porte à panneau encastré, des portes de placard blanches, un mur bleu, un lavabo encastré et un plan de toilette en verre recyclé.
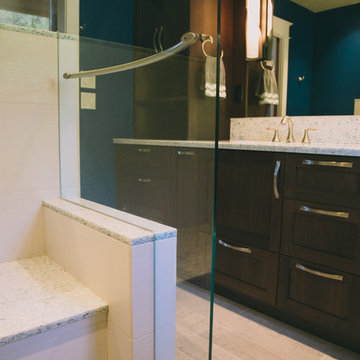
Designed for our clients' 10 year old daughter, this elegant bathroom has enough whimsy to fit her aesthetic, but enough maturity to age with her. The dark stained custom cabinets have girl-storage in mind, with a pull out for blow driers and curling irons and ample drawer space.
The built in bench is perfect for long bits of time in the shower, hiding from mom and dad.
Photography: Schweitzer Creative
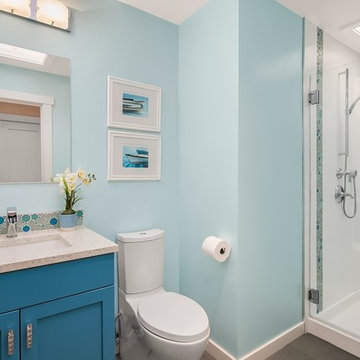
In the kids bathroom we wanted to keep the look fun and playful. The glass bubble accent tiles gave us that hit of visual interest. I combined it with a white 12x24 high gloss white tile. The vanity was custom made in the blue from the tile, and the counter is a recycled glass.
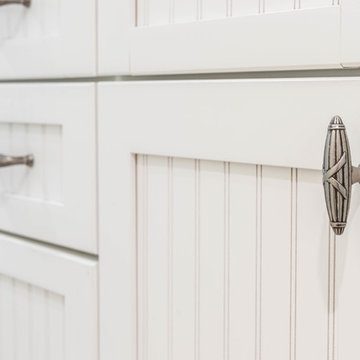
The vanity was complete with the Ribbon & Reed Hardware in Pewter Antique from Top Knobs Hardware.
Exemple d'une grande salle d'eau bord de mer avec un placard à porte affleurante, des portes de placard blanches, une douche d'angle, un carrelage beige, des carreaux de porcelaine, un mur bleu, un sol en carrelage de porcelaine, un lavabo encastré, un plan de toilette en verre recyclé, un sol beige et une cabine de douche à porte battante.
Exemple d'une grande salle d'eau bord de mer avec un placard à porte affleurante, des portes de placard blanches, une douche d'angle, un carrelage beige, des carreaux de porcelaine, un mur bleu, un sol en carrelage de porcelaine, un lavabo encastré, un plan de toilette en verre recyclé, un sol beige et une cabine de douche à porte battante.
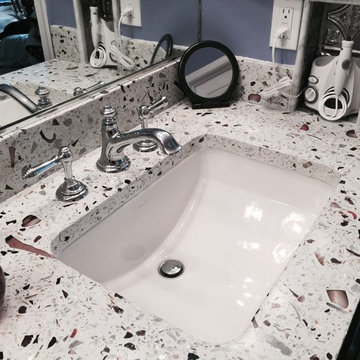
Exemple d'une petite salle d'eau chic en bois foncé avec un mur bleu, un lavabo encastré et un plan de toilette en verre recyclé.
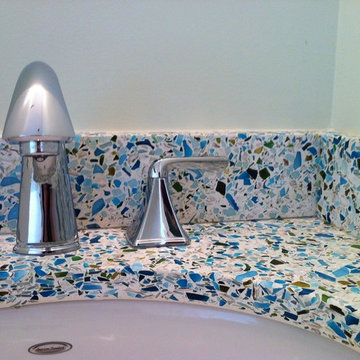
Manufacturer of custom recycled glass counter tops and landscape glass aggregate. The countertops are individually handcrafted and customized, using 100% recycled glass and diverting tons of glass from our landfills. The epoxy used is Low VOC (volatile organic compounds) and emits no off gassing. The newest product base is a high density, UV protected concrete. We now have indoor and outdoor options. As with the resin, the concrete offer the same creative aspects through glass choices.
Jack and Jill Bath in Mt Pleasant SC
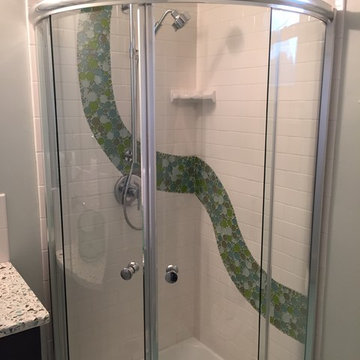
Réalisation d'une grande salle d'eau design en bois foncé avec un placard à porte plane, une douche ouverte, WC à poser, un carrelage gris, un carrelage en pâte de verre, un mur bleu, un sol en carrelage de porcelaine, une vasque et un plan de toilette en verre recyclé.
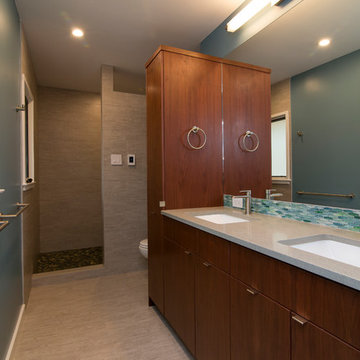
Marilyn Peryer Style House Photography
Idée de décoration pour une salle de bain principale vintage en bois foncé de taille moyenne avec un placard à porte plane, une douche ouverte, WC séparés, un carrelage bleu, des plaques de verre, un mur bleu, un sol en carrelage de porcelaine, un lavabo encastré, un plan de toilette en verre recyclé, un sol gris, aucune cabine et un plan de toilette gris.
Idée de décoration pour une salle de bain principale vintage en bois foncé de taille moyenne avec un placard à porte plane, une douche ouverte, WC séparés, un carrelage bleu, des plaques de verre, un mur bleu, un sol en carrelage de porcelaine, un lavabo encastré, un plan de toilette en verre recyclé, un sol gris, aucune cabine et un plan de toilette gris.
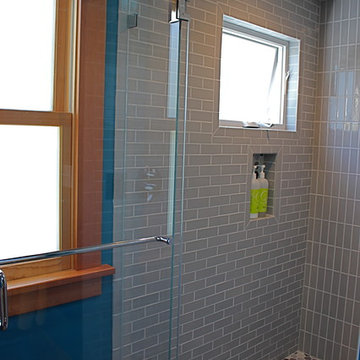
Exemple d'un sauna tendance en bois vieilli avec un placard en trompe-l'oeil, un carrelage gris, des carreaux de céramique, un mur bleu, un sol en carrelage de céramique, une vasque et un plan de toilette en verre recyclé.
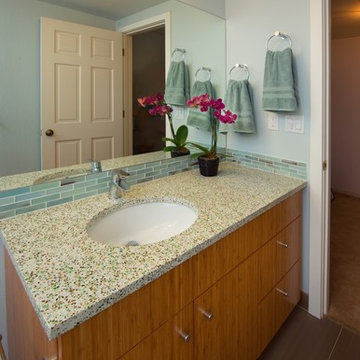
Beautiful white wavy porcelain tile with a glass tile accept and shampoo shelves. Bamboo cabinetry and beautiful floor tiles finish the bathroom.
Idées déco pour une petite douche en alcôve contemporaine en bois brun pour enfant avec un lavabo encastré, un placard à porte plane, un plan de toilette en verre recyclé, WC à poser, un carrelage bleu, des carreaux de porcelaine, un mur bleu et un sol en carrelage de porcelaine.
Idées déco pour une petite douche en alcôve contemporaine en bois brun pour enfant avec un lavabo encastré, un placard à porte plane, un plan de toilette en verre recyclé, WC à poser, un carrelage bleu, des carreaux de porcelaine, un mur bleu et un sol en carrelage de porcelaine.
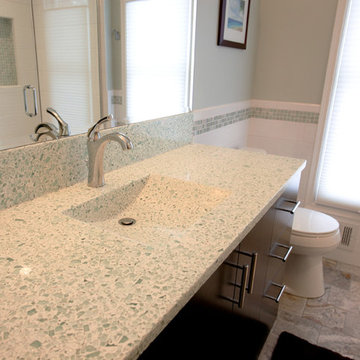
Photo Credit: Lisa Brunell
Idées déco pour une douche en alcôve bord de mer en bois foncé de taille moyenne avec un lavabo intégré, un placard à porte plane, un plan de toilette en verre recyclé, WC séparés, un carrelage blanc, des carreaux de céramique, un mur bleu et un sol en travertin.
Idées déco pour une douche en alcôve bord de mer en bois foncé de taille moyenne avec un lavabo intégré, un placard à porte plane, un plan de toilette en verre recyclé, WC séparés, un carrelage blanc, des carreaux de céramique, un mur bleu et un sol en travertin.
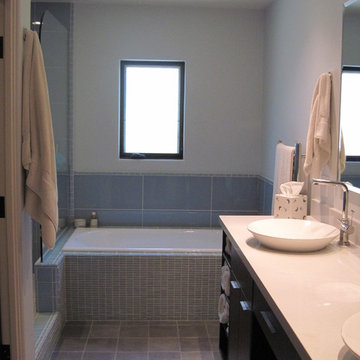
The master bathroom was completely redesigned and updated to add a tub, a larger shower and two sinks. The toilet was relocated to a separate area of the bathroom.
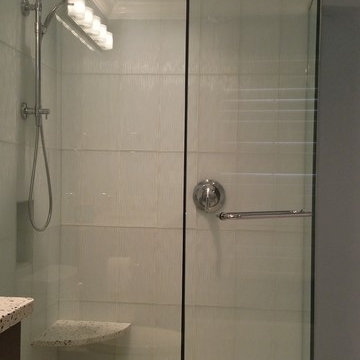
Corner shower with frameless shower door. Flat pebble shower floor
Cette image montre une salle d'eau marine en bois foncé de taille moyenne avec une douche d'angle, WC séparés, un carrelage beige, un carrelage en pâte de verre, un mur bleu, un sol en carrelage de porcelaine, un lavabo encastré et un plan de toilette en verre recyclé.
Cette image montre une salle d'eau marine en bois foncé de taille moyenne avec une douche d'angle, WC séparés, un carrelage beige, un carrelage en pâte de verre, un mur bleu, un sol en carrelage de porcelaine, un lavabo encastré et un plan de toilette en verre recyclé.
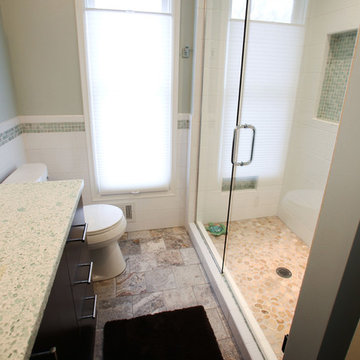
Photo Credit: Lisa Brunell
Cette image montre une douche en alcôve marine en bois foncé de taille moyenne avec un lavabo intégré, un placard à porte plane, un plan de toilette en verre recyclé, WC séparés, un carrelage blanc, des carreaux de céramique, un mur bleu et un sol en travertin.
Cette image montre une douche en alcôve marine en bois foncé de taille moyenne avec un lavabo intégré, un placard à porte plane, un plan de toilette en verre recyclé, WC séparés, un carrelage blanc, des carreaux de céramique, un mur bleu et un sol en travertin.
Idées déco de salles de bains et WC avec un mur bleu et un plan de toilette en verre recyclé
3

