Idées déco de salles de bains et WC avec un mur bleu et un plan de toilette marron
Trier par:Populaires du jour
1 - 20 sur 679 photos

Stéphane Vasco
Cette photo montre une petite salle de bain principale scandinave en bois brun avec une baignoire posée, un carrelage blanc, un mur bleu, une vasque, un plan de toilette en bois, un sol multicolore, un placard à porte plane, un combiné douche/baignoire, WC suspendus, un carrelage métro, carreaux de ciment au sol, aucune cabine et un plan de toilette marron.
Cette photo montre une petite salle de bain principale scandinave en bois brun avec une baignoire posée, un carrelage blanc, un mur bleu, une vasque, un plan de toilette en bois, un sol multicolore, un placard à porte plane, un combiné douche/baignoire, WC suspendus, un carrelage métro, carreaux de ciment au sol, aucune cabine et un plan de toilette marron.

Cette photo montre une salle de bain principale chic en bois clair de taille moyenne avec une baignoire indépendante, une douche ouverte, WC suspendus, un carrelage bleu, un mur bleu, un sol en bois brun, une vasque, un plan de toilette en bois, un sol marron, aucune cabine, un plan de toilette marron et un placard sans porte.

Fully remodeled master bathroom was reimaged to fit the lifestyle and personality of the client. Complete with a full-sized freestanding bathtub, customer vanity, wall mounted fixtures and standalone shower.

This transformation started with a builder grade bathroom and was expanded into a sauna wet room. With cedar walls and ceiling and a custom cedar bench, the sauna heats the space for a relaxing dry heat experience. The goal of this space was to create a sauna in the secondary bathroom and be as efficient as possible with the space. This bathroom transformed from a standard secondary bathroom to a ergonomic spa without impacting the functionality of the bedroom.
This project was super fun, we were working inside of a guest bedroom, to create a functional, yet expansive bathroom. We started with a standard bathroom layout and by building out into the large guest bedroom that was used as an office, we were able to create enough square footage in the bathroom without detracting from the bedroom aesthetics or function. We worked with the client on her specific requests and put all of the materials into a 3D design to visualize the new space.
Houzz Write Up: https://www.houzz.com/magazine/bathroom-of-the-week-stylish-spa-retreat-with-a-real-sauna-stsetivw-vs~168139419
The layout of the bathroom needed to change to incorporate the larger wet room/sauna. By expanding the room slightly it gave us the needed space to relocate the toilet, the vanity and the entrance to the bathroom allowing for the wet room to have the full length of the new space.
This bathroom includes a cedar sauna room that is incorporated inside of the shower, the custom cedar bench follows the curvature of the room's new layout and a window was added to allow the natural sunlight to come in from the bedroom. The aromatic properties of the cedar are delightful whether it's being used with the dry sauna heat and also when the shower is steaming the space. In the shower are matching porcelain, marble-look tiles, with architectural texture on the shower walls contrasting with the warm, smooth cedar boards. Also, by increasing the depth of the toilet wall, we were able to create useful towel storage without detracting from the room significantly.
This entire project and client was a joy to work with.
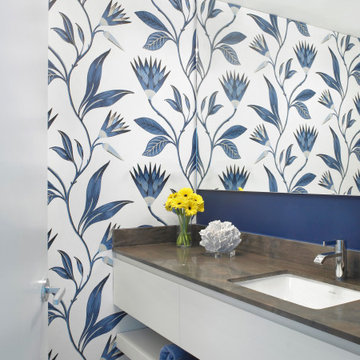
We used wallpaper to bring the ocean breeze into the bathroom. We used a floating vanity with a round gold-accented mirror.
Cette photo montre un WC et toilettes moderne avec un placard à porte plane, des portes de placard blanches, meuble-lavabo suspendu, du papier peint, un mur bleu, un sol marron et un plan de toilette marron.
Cette photo montre un WC et toilettes moderne avec un placard à porte plane, des portes de placard blanches, meuble-lavabo suspendu, du papier peint, un mur bleu, un sol marron et un plan de toilette marron.
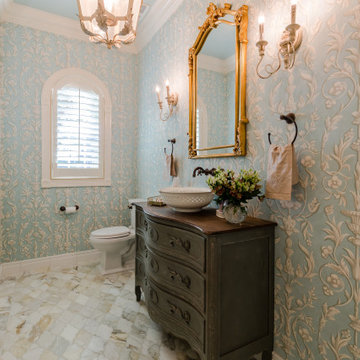
Inspiration pour un WC et toilettes traditionnel en bois foncé avec un placard en trompe-l'oeil, un mur bleu, une vasque, un plan de toilette en bois, un sol blanc et un plan de toilette marron.
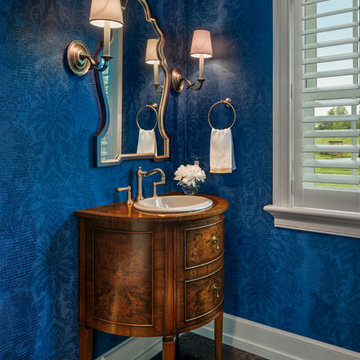
Photo: Tom Crane Photography
Aménagement d'un WC et toilettes classique en bois foncé avec un placard en trompe-l'oeil, un mur bleu, parquet foncé, un lavabo posé, un plan de toilette en bois, un sol marron et un plan de toilette marron.
Aménagement d'un WC et toilettes classique en bois foncé avec un placard en trompe-l'oeil, un mur bleu, parquet foncé, un lavabo posé, un plan de toilette en bois, un sol marron et un plan de toilette marron.
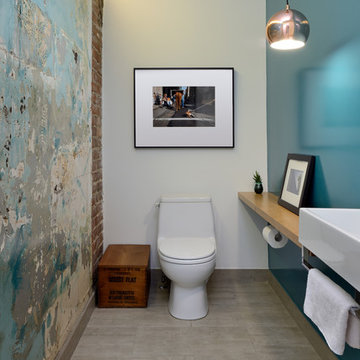
Cette photo montre un petit WC et toilettes moderne avec un mur bleu, un sol en carrelage de céramique, une vasque, un plan de toilette en bois, WC à poser, un sol gris et un plan de toilette marron.
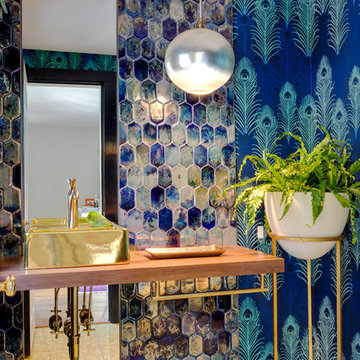
Greg Premru Photography
Idée de décoration pour une grande salle de bain bohème avec un carrelage bleu, un mur bleu, une vasque, un plan de toilette en bois et un plan de toilette marron.
Idée de décoration pour une grande salle de bain bohème avec un carrelage bleu, un mur bleu, une vasque, un plan de toilette en bois et un plan de toilette marron.

Camilla Molders Design offers bold original designs that balance creativity with practicality.
Residential Interior Design & Decoration project by Camilla Molders Design

Master bathroom with marble floor, shower and counter. Custom vanities and storage cabinets, decorative round window and steam shower. Flush shower entry for easy access.
Pete Weigley

Idée de décoration pour un WC et toilettes design de taille moyenne avec une vasque, un plan de toilette en bois, un mur bleu, un sol en bois brun, un plan de toilette marron, un sol marron et du papier peint.

Reforma integral Sube Interiorismo www.subeinteriorismo.com
Fotografía Biderbost Photo
Idées déco pour une salle de bain principale scandinave de taille moyenne avec des portes de placard blanches, une douche à l'italienne, WC suspendus, un carrelage bleu, des carreaux de céramique, un sol en carrelage de céramique, une vasque, un plan de toilette en stratifié, une cabine de douche à porte battante, un plan de toilette marron, une niche, meuble simple vasque, meuble-lavabo encastré, un mur bleu, un sol beige et un placard à porte plane.
Idées déco pour une salle de bain principale scandinave de taille moyenne avec des portes de placard blanches, une douche à l'italienne, WC suspendus, un carrelage bleu, des carreaux de céramique, un sol en carrelage de céramique, une vasque, un plan de toilette en stratifié, une cabine de douche à porte battante, un plan de toilette marron, une niche, meuble simple vasque, meuble-lavabo encastré, un mur bleu, un sol beige et un placard à porte plane.
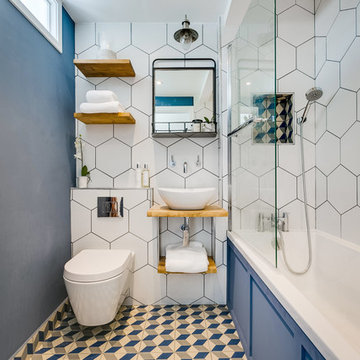
Inspiration pour une petite salle d'eau design avec une baignoire posée, un combiné douche/baignoire, WC suspendus, un carrelage blanc, un mur bleu, une vasque, un plan de toilette en bois, un sol multicolore, aucune cabine et un plan de toilette marron.

Inspiro 8 Studio
Idées déco pour un petit WC et toilettes campagne en bois brun avec un placard à porte shaker, WC à poser, un mur bleu, une vasque, un plan de toilette en bois, un sol marron, un sol en bois brun et un plan de toilette marron.
Idées déco pour un petit WC et toilettes campagne en bois brun avec un placard à porte shaker, WC à poser, un mur bleu, une vasque, un plan de toilette en bois, un sol marron, un sol en bois brun et un plan de toilette marron.

Cette photo montre une douche en alcôve chic en bois vieilli de taille moyenne avec un placard avec porte à panneau surélevé, une baignoire en alcôve, WC séparés, un mur bleu, un sol en carrelage de porcelaine, un lavabo encastré, un plan de toilette en quartz, un sol beige, une cabine de douche avec un rideau, un plan de toilette marron, meuble simple vasque et meuble-lavabo encastré.

Thoughtful details make this small powder room renovation uniquely beautiful. Due to its location partially under a stairway it has several unusual angles. We used those angles to have a vanity custom built to fit. The new vanity allows room for a beautiful textured sink with widespread faucet, space for items on top, plus closed and open storage below the brown, gold and off-white quartz countertop. Unique molding and a burled maple effect finish this custom piece.
Classic toile (a printed design depicting a scene) was inspiration for the large print blue floral wallpaper that is thoughtfully placed for impact when the door is open. Smokey mercury glass inspired the romantic overhead light fixture and hardware style. The room is topped off by the original crown molding, plus trim that we added directly onto the ceiling, with wallpaper inside that creates an inset look.
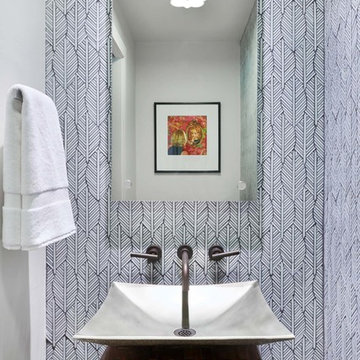
Idée de décoration pour un petit WC et toilettes design avec un mur bleu, une vasque, un plan de toilette en bois et un plan de toilette marron.
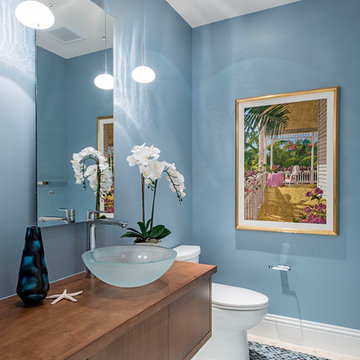
Idée de décoration pour une salle de bain marine en bois brun avec un placard à porte plane, WC séparés, un mur bleu, un sol en carrelage de terre cuite, une vasque, un plan de toilette en bois, un sol bleu et un plan de toilette marron.
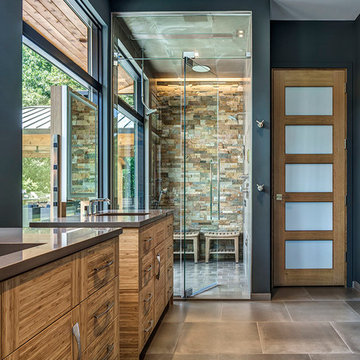
Justin Maconochie
Idée de décoration pour une douche en alcôve principale design en bois clair avec un carrelage multicolore, un mur bleu, un sol marron, une cabine de douche à porte battante, un plan de toilette marron et un placard à porte plane.
Idée de décoration pour une douche en alcôve principale design en bois clair avec un carrelage multicolore, un mur bleu, un sol marron, une cabine de douche à porte battante, un plan de toilette marron et un placard à porte plane.
Idées déco de salles de bains et WC avec un mur bleu et un plan de toilette marron
1