Idées déco de salles de bains et WC avec un mur bleu et un sol en carrelage de terre cuite
Trier par :
Budget
Trier par:Populaires du jour
21 - 40 sur 2 155 photos
1 sur 3
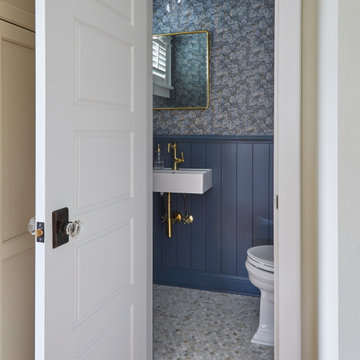
Download our free ebook, Creating the Ideal Kitchen. DOWNLOAD NOW
The homeowners came to us looking to update the kitchen in their historic 1897 home. The home had gone through an extensive renovation several years earlier that added a master bedroom suite and updates to the front façade. The kitchen however was not part of that update and a prior 1990’s update had left much to be desired. The client is an avid cook, and it was just not very functional for the family.
The original kitchen was very choppy and included a large eat in area that took up more than its fair share of the space. On the wish list was a place where the family could comfortably congregate, that was easy and to cook in, that feels lived in and in check with the rest of the home’s décor. They also wanted a space that was not cluttered and dark – a happy, light and airy room. A small powder room off the space also needed some attention so we set out to include that in the remodel as well.
See that arch in the neighboring dining room? The homeowner really wanted to make the opening to the dining room an arch to match, so we incorporated that into the design.
Another unfortunate eyesore was the state of the ceiling and soffits. Turns out it was just a series of shortcuts from the prior renovation, and we were surprised and delighted that we were easily able to flatten out almost the entire ceiling with a couple of little reworks.
Other changes we made were to add new windows that were appropriate to the new design, which included moving the sink window over slightly to give the work zone more breathing room. We also adjusted the height of the windows in what was previously the eat-in area that were too low for a countertop to work. We tried to keep an old island in the plan since it was a well-loved vintage find, but the tradeoff for the function of the new island was not worth it in the end. We hope the old found a new home, perhaps as a potting table.
Designed by: Susan Klimala, CKD, CBD
Photography by: Michael Kaskel
For more information on kitchen and bath design ideas go to: www.kitchenstudio-ge.com
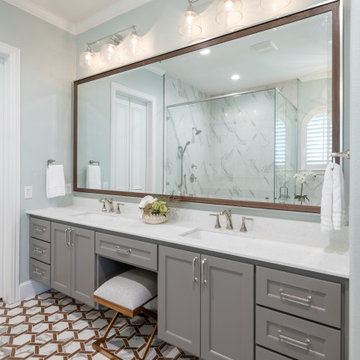
Cette photo montre une grande salle de bain principale chic avec un placard à porte shaker, des portes de placard grises, une douche ouverte, WC à poser, un carrelage blanc, des carreaux de porcelaine, un mur bleu, un sol en carrelage de terre cuite, un lavabo posé, un plan de toilette en quartz modifié, un sol gris, une cabine de douche à porte battante et un plan de toilette blanc.

This powder bath just off the garage and mudroom is a main bathroom for the first floor in this house, so it gets a lot of use. the heavy duty sink and full tile wall coverings help create a functional space, and the cabinetry finish is the gorgeous pop in this traditionally styled space.
Powder Bath
Cabinetry: Cabico Elmwood Series, Fenwick door, Alder in Gunstock Fudge
Vanity: custom designed, built by Elmwood with custom designed turned legs from Art for Everyday
Hardware: Emtek Old Town clean cabinet knobs, polished chrome
Sink: Sign of the Crab, The Whitney 42" cast iron farmhouse with left drainboard
Faucet: Sign of the Crab wall mount, 6" swivel spout w/ lever handles in polished chrome
Commode: Toto Connelly 2-piece, elongated bowl
Wall tile: Ann Sacks Savoy collection ceramic tile - 4x8 in Lotus, penny round in Lantern with Lotus inserts (to create floret design)
Floor tile: Antique Floor Golden Sand Cleft quartzite
Towel hook: Restoration Hardware Century Ceramic hook in polished chrome
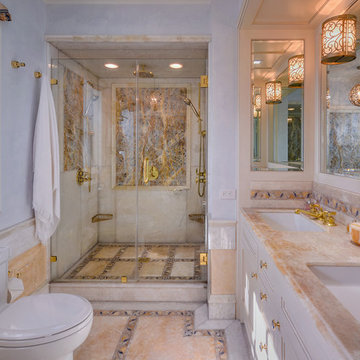
Exemple d'une salle de bain principale chic avec un placard à porte affleurante, des portes de placard blanches, une baignoire d'angle, une douche double, WC à poser, un carrelage multicolore, des dalles de pierre, un mur bleu, un sol en carrelage de terre cuite, un lavabo encastré, un plan de toilette en onyx, un sol multicolore et une cabine de douche à porte battante.
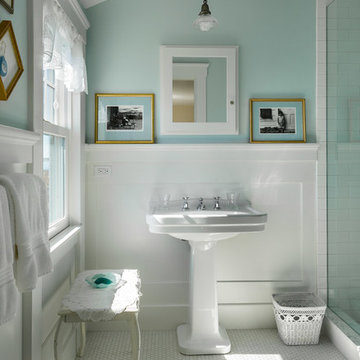
Our millwork team provided this calm oasis with the striking wainscoting on the walls.
Inspiration pour une salle de bain traditionnelle de taille moyenne avec un carrelage blanc, un carrelage métro, un mur bleu, un sol en carrelage de terre cuite et un lavabo de ferme.
Inspiration pour une salle de bain traditionnelle de taille moyenne avec un carrelage blanc, un carrelage métro, un mur bleu, un sol en carrelage de terre cuite et un lavabo de ferme.

A small traditional full bathroom in a SF condo, converted from a 3.5’x8’ corridor washroom, features Calcutta marble counter, Calcutta marble mosaic floors, Italian subway tiles, Huntwood custom cabinets with custom design pullout laundry under the sink and a plenty of storage; wall mounted faucet and a Rohl shower set.
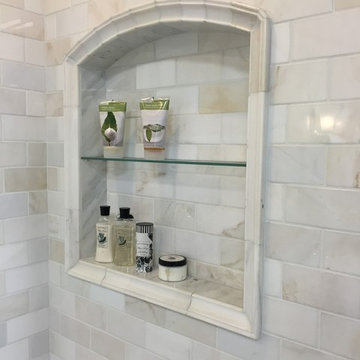
Idées déco pour une salle d'eau classique de taille moyenne avec une douche ouverte, un carrelage noir et blanc, un carrelage gris, un carrelage métro, un mur bleu et un sol en carrelage de terre cuite.
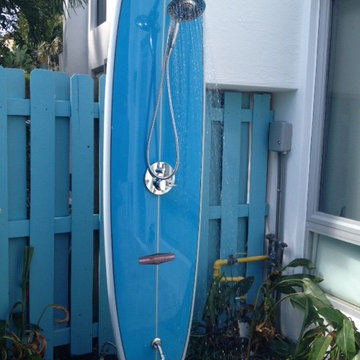
Cette photo montre une petite salle d'eau éclectique avec une douche ouverte, un mur bleu et un sol en carrelage de terre cuite.
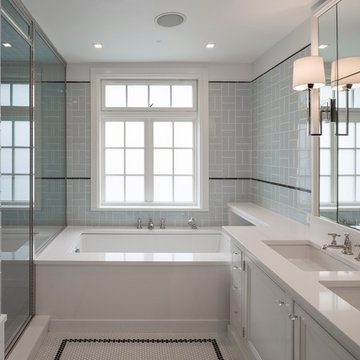
Ofer Wolberger
Réalisation d'une salle de bain tradition avec un lavabo encastré, une baignoire encastrée, une douche d'angle, un carrelage blanc, un carrelage métro, un mur bleu et un sol en carrelage de terre cuite.
Réalisation d'une salle de bain tradition avec un lavabo encastré, une baignoire encastrée, une douche d'angle, un carrelage blanc, un carrelage métro, un mur bleu et un sol en carrelage de terre cuite.
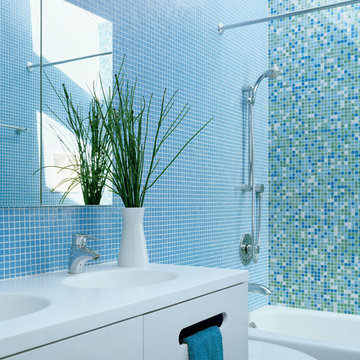
Skylights, glass tile, and a custom vanity bring sparkle, drama, and warmth to the landlocked bathroom in the center of the house.
Joe Fletcher Photography
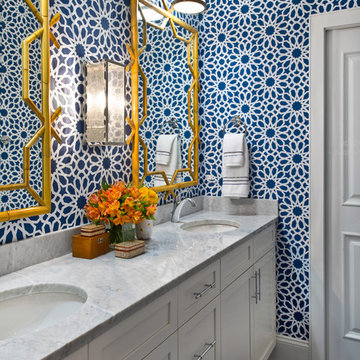
Jack and Jill Bathroom by Brynn Olson Design Group, Photography by Cynthia Lynn Kim
Inspiration pour une salle de bain traditionnelle avec un placard à porte shaker, des portes de placard blanches, un mur bleu, un sol en carrelage de terre cuite, un lavabo encastré et un sol bleu.
Inspiration pour une salle de bain traditionnelle avec un placard à porte shaker, des portes de placard blanches, un mur bleu, un sol en carrelage de terre cuite, un lavabo encastré et un sol bleu.

Complete renovation of an unfinished basement in a classic south Minneapolis stucco home. Truly a transformation of the existing footprint to create a finished lower level complete with family room, ¾ bath, guest bedroom, and laundry. The clients charged the construction and design team with maintaining the integrity of their 1914 bungalow while renovating their unfinished basement into a finished lower level.
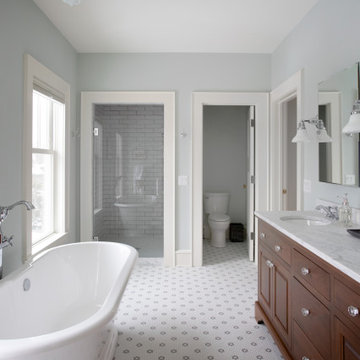
Cette image montre une grande douche en alcôve principale traditionnelle avec des portes de placard marrons, une baignoire indépendante, WC séparés, un carrelage blanc, un carrelage métro, un mur bleu, un sol en carrelage de terre cuite, un lavabo posé, un plan de toilette en granite, un sol multicolore, une cabine de douche à porte battante, un plan de toilette blanc, des toilettes cachées, meuble double vasque et meuble-lavabo sur pied.

An extensive remodel was needed to bring this home back to its glory. A previous remodel had taken all of the character out of the home. The original kitchen was disconnected from other parts of the home. The new kitchen open up to the other spaces while maintaining the home’s integratory. The kitchen is now the center of the home with a large island for gathering. The bathrooms were reconfigured with custom tiles and vanities. We selected classic finishes with modern touches throughout each space.
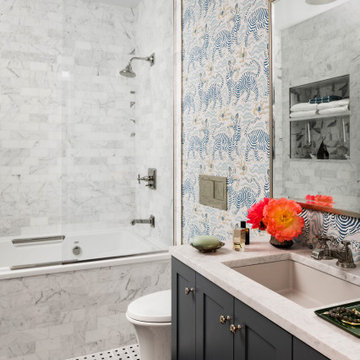
Exemple d'une salle de bain chic avec un placard à porte shaker, des portes de placard noires, une baignoire en alcôve, un combiné douche/baignoire, un mur bleu, un sol en carrelage de terre cuite, un lavabo encastré, un sol multicolore, aucune cabine, un plan de toilette blanc, meuble-lavabo encastré et du papier peint.

Cette image montre une salle de bain principale traditionnelle de taille moyenne avec un placard à porte plane, des portes de placard grises, une baignoire d'angle, une douche d'angle, WC à poser, un carrelage blanc, un carrelage métro, un mur bleu, un sol en carrelage de terre cuite, une vasque, un plan de toilette en verre, un sol blanc, une cabine de douche à porte battante et un plan de toilette vert.
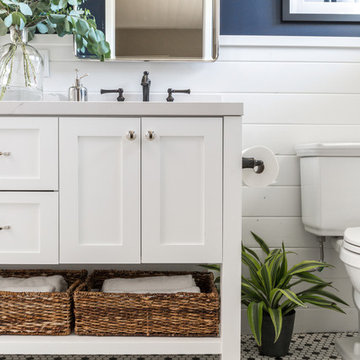
Bethany Nauert
Cette image montre une salle de bain rustique de taille moyenne avec un placard avec porte à panneau encastré, des portes de placard blanches, WC séparés, un carrelage blanc, un carrelage métro, un mur bleu, un sol en carrelage de terre cuite, un lavabo encastré, un plan de toilette en marbre, un sol blanc et une cabine de douche à porte battante.
Cette image montre une salle de bain rustique de taille moyenne avec un placard avec porte à panneau encastré, des portes de placard blanches, WC séparés, un carrelage blanc, un carrelage métro, un mur bleu, un sol en carrelage de terre cuite, un lavabo encastré, un plan de toilette en marbre, un sol blanc et une cabine de douche à porte battante.

White crisp subway tile accented with a contrasting band of black tile create interest in this basement bathroom.
Photo: Pete Eckert
Inspiration pour une salle de bain traditionnelle en bois foncé avec un placard à porte plane, un carrelage blanc, un carrelage métro, un mur bleu, un sol en carrelage de terre cuite, un lavabo encastré, un sol blanc et un plan de toilette marron.
Inspiration pour une salle de bain traditionnelle en bois foncé avec un placard à porte plane, un carrelage blanc, un carrelage métro, un mur bleu, un sol en carrelage de terre cuite, un lavabo encastré, un sol blanc et un plan de toilette marron.
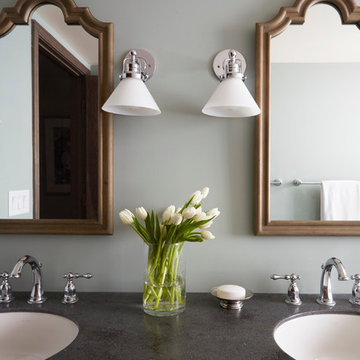
Free ebook, CREATING THE IDEAL KITCHEN
Download now → http://bit.ly/idealkitchen
The hall bath for this client started out a little dated with its 1970’s color scheme and general wear and tear, but check out the transformation!
The floor is really the focal point here, it kind of works the same way wallpaper would, but -- it’s on the floor. I love this graphic tile, patterned after Moroccan encaustic, or cement tile, but this one is actually porcelain at a very affordable price point and much easier to install than cement tile.
Once we had homeowner buy-in on the floor choice, the rest of the space came together pretty easily – we are calling it “transitional, Moroccan, industrial.” Key elements are the traditional vanity, Moroccan shaped mirrors and flooring, and plumbing fixtures, coupled with industrial choices -- glass block window, a counter top that looks like cement but that is actually very functional Corian, sliding glass shower door, and simple glass light fixtures.
The final space is bright, functional and stylish. Quite a transformation, don’t you think?
Designed by: Susan Klimala, CKD, CBD
Photography by: Mike Kaskel
For more information on kitchen and bath design ideas go to: www.kitchenstudio-ge.com
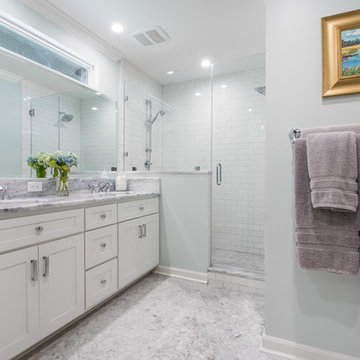
Tyler Davidson
Idée de décoration pour une douche en alcôve principale tradition de taille moyenne avec un placard à porte shaker, des portes de placard blanches, un carrelage blanc, un carrelage métro, un mur bleu, un sol en carrelage de terre cuite, un lavabo encastré et un plan de toilette en marbre.
Idée de décoration pour une douche en alcôve principale tradition de taille moyenne avec un placard à porte shaker, des portes de placard blanches, un carrelage blanc, un carrelage métro, un mur bleu, un sol en carrelage de terre cuite, un lavabo encastré et un plan de toilette en marbre.
Idées déco de salles de bains et WC avec un mur bleu et un sol en carrelage de terre cuite
2

