Idées déco de salles de bains et WC avec une baignoire indépendante et un mur bleu
Trier par :
Budget
Trier par:Populaires du jour
1 - 20 sur 8 812 photos
1 sur 3
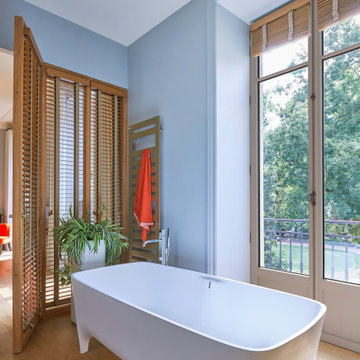
Salle de bain de la suite parentale équipée de grandes portes-fenêtres eben en pin gris avec une crémone décorative en fer patiné. Fabrication française sur mesure.
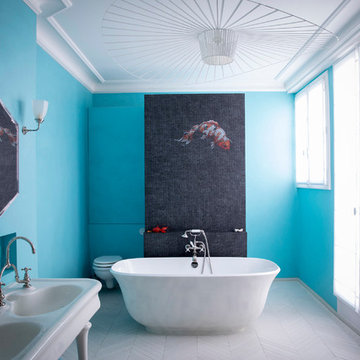
Julie Ansiau
Réalisation d'une salle de bain principale tradition avec une baignoire indépendante, WC suspendus, un carrelage noir, mosaïque, un mur bleu, un lavabo de ferme et un sol blanc.
Réalisation d'une salle de bain principale tradition avec une baignoire indépendante, WC suspendus, un carrelage noir, mosaïque, un mur bleu, un lavabo de ferme et un sol blanc.

Cette photo montre une salle de bain principale chic en bois clair de taille moyenne avec une baignoire indépendante, une douche ouverte, WC suspendus, un carrelage bleu, un mur bleu, un sol en bois brun, une vasque, un plan de toilette en bois, un sol marron, aucune cabine, un plan de toilette marron et un placard sans porte.

Fully remodeled master bathroom was reimaged to fit the lifestyle and personality of the client. Complete with a full-sized freestanding bathtub, customer vanity, wall mounted fixtures and standalone shower.

The combination of wallpaper and white metro tiles gave a coastal look and feel to the bathroom
Réalisation d'une grande salle de bain marine pour enfant avec un sol gris, un mur bleu, un sol en carrelage de porcelaine, un placard à porte plane, des portes de placard bleues, une baignoire indépendante, une douche d'angle, WC à poser, un carrelage blanc, des carreaux de porcelaine, aucune cabine, une niche, meuble simple vasque, meuble-lavabo sur pied et du papier peint.
Réalisation d'une grande salle de bain marine pour enfant avec un sol gris, un mur bleu, un sol en carrelage de porcelaine, un placard à porte plane, des portes de placard bleues, une baignoire indépendante, une douche d'angle, WC à poser, un carrelage blanc, des carreaux de porcelaine, aucune cabine, une niche, meuble simple vasque, meuble-lavabo sur pied et du papier peint.

These homeowners wanted to update their 1990’s bathroom with a statement tub to retreat and relax.
The primary bathroom was outdated and needed a facelift. The homeowner’s wanted to elevate all the finishes and fixtures to create a luxurious feeling space.
From the expanded vanity with wall sconces on each side of the gracefully curved mirrors to the plumbing fixtures that are minimalistic in style with their fluid lines, this bathroom is one you want to spend time in.
Adding a sculptural free-standing tub with soft curves and elegant proportions further elevated the design of the bathroom.
Heated floors make the space feel elevated, warm, and cozy.
White Carrara tile is used throughout the bathroom in different tile size and organic shapes to add interest. A tray ceiling with crown moulding and a stunning chandelier with crystal beads illuminates the room and adds sparkle to the space.
Natural materials, colors and textures make this a Master Bathroom that you would want to spend time in.

Idée de décoration pour une petite salle de bain principale design en bois clair avec un placard sans porte, une baignoire indépendante, une douche ouverte, un carrelage bleu, des carreaux de céramique, un mur bleu, un sol en terrazzo, un plan de toilette en quartz modifié, un sol gris, aucune cabine, un plan de toilette blanc, meuble simple vasque et meuble-lavabo suspendu.

Aménagement d'une salle de bain principale contemporaine de taille moyenne avec un placard à porte affleurante, des portes de placard blanches, une baignoire indépendante, une douche à l'italienne, WC séparés, un carrelage blanc, des carreaux de porcelaine, un mur bleu, un sol en carrelage de porcelaine, un lavabo encastré, un plan de toilette en quartz modifié, un sol multicolore, une cabine de douche à porte battante, un plan de toilette gris, meuble double vasque et meuble-lavabo encastré.

Bathroom remodel and face lift ! New Tub and tub surround, repainted vanity, new vanity top, new toilet and New sink fixtures and Of Course New 100% vinyl plank flooring

Réalisation d'une douche en alcôve principale tradition en bois clair de taille moyenne avec un placard à porte shaker, une baignoire indépendante, WC à poser, un carrelage blanc, des carreaux de porcelaine, un mur bleu, un sol en carrelage de porcelaine, un lavabo posé, un plan de toilette en quartz modifié, un sol blanc, une cabine de douche à porte battante, un plan de toilette blanc, une niche, meuble double vasque, meuble-lavabo encastré et un plafond voûté.

Chateau Forest Master Suite Remodel
Aménagement d'une grande douche en alcôve principale classique avec un placard avec porte à panneau encastré, des portes de placard bleues, une baignoire indépendante, WC séparés, un carrelage blanc, des carreaux de porcelaine, un mur bleu, un sol en carrelage de porcelaine, un lavabo encastré, un plan de toilette en quartz modifié, un sol marron, une cabine de douche à porte battante, un plan de toilette gris, un banc de douche, meuble double vasque et meuble-lavabo encastré.
Aménagement d'une grande douche en alcôve principale classique avec un placard avec porte à panneau encastré, des portes de placard bleues, une baignoire indépendante, WC séparés, un carrelage blanc, des carreaux de porcelaine, un mur bleu, un sol en carrelage de porcelaine, un lavabo encastré, un plan de toilette en quartz modifié, un sol marron, une cabine de douche à porte battante, un plan de toilette gris, un banc de douche, meuble double vasque et meuble-lavabo encastré.
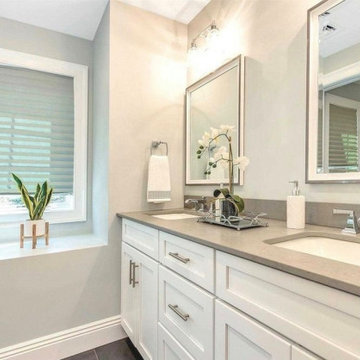
Staging Solutions and Designs by Leonor - Leonor Burgos, Designer & Home Staging Professional
Réalisation d'une douche en alcôve design pour enfant avec un placard à porte shaker, des portes de placard blanches, une baignoire indépendante, WC à poser, un carrelage noir et blanc, des carreaux de céramique, un mur bleu, un sol en carrelage de céramique, un lavabo encastré, un plan de toilette en quartz modifié, un sol blanc, une cabine de douche à porte battante, un plan de toilette blanc, meuble double vasque et meuble-lavabo encastré.
Réalisation d'une douche en alcôve design pour enfant avec un placard à porte shaker, des portes de placard blanches, une baignoire indépendante, WC à poser, un carrelage noir et blanc, des carreaux de céramique, un mur bleu, un sol en carrelage de céramique, un lavabo encastré, un plan de toilette en quartz modifié, un sol blanc, une cabine de douche à porte battante, un plan de toilette blanc, meuble double vasque et meuble-lavabo encastré.

This well used but dreary bathroom was ready for an update but this time, materials were selected that not only looked great but would stand the test of time. The large steam shower (6x6') was like a dark cave with one glass door allowing light. To create a brighter shower space and the feel of an even larger shower, the wall was removed and full glass panels now allowed full sunlight streaming into the shower which avoids the growth of mold and mildew in this newly brighter space which also expands the bathroom by showing all the spaces. Originally the dark shower was permeated with cracks in the marble marble material and bench seat so mold and mildew had a home. The designer specified Porcelain slabs for a carefree un-penetrable material that had fewer grouted seams and added luxury to the new bath. Although Quartz is a hard material and fine to use in a shower, it is not suggested for steam showers because there is some porosity. A free standing bench was fabricated from quartz which works well. A new free
standing, hydrotherapy tub was installed allowing more free space around the tub area and instilling luxury with the use of beautiful marble for the walls and flooring. A lovely crystal chandelier emphasizes the height of the room and the lovely tall window.. Two smaller vanities were replaced by a larger U shaped vanity allotting two corner lazy susan cabinets for storing larger items. The center cabinet was used to store 3 laundry bins that roll out, one for towels and one for his and one for her delicates. Normally this space would be a makeup dressing table but since we were able to design a large one in her closet, she felt laundry bins were more needed in this bathroom. Instead of constructing a closet in the bathroom, the designer suggested an elegant glass front French Armoire to not encumber the space with a wall for the closet.The new bathroom is stunning and stops the heart on entering with all the luxurious amenities.
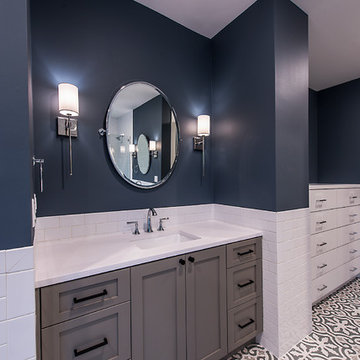
Idée de décoration pour une salle de bain principale champêtre avec un placard à porte shaker, des portes de placard grises, une baignoire indépendante, une douche d'angle, un carrelage blanc, un mur bleu, un lavabo encastré, un plan de toilette en quartz, un sol gris, une cabine de douche à porte battante et un plan de toilette blanc.
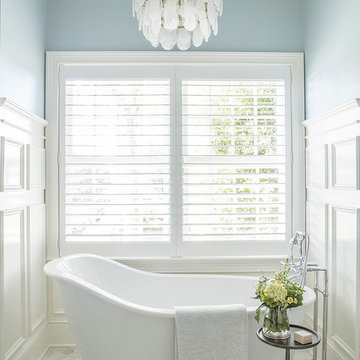
Idée de décoration pour une salle de bain tradition avec une baignoire indépendante, un mur bleu et un sol blanc.
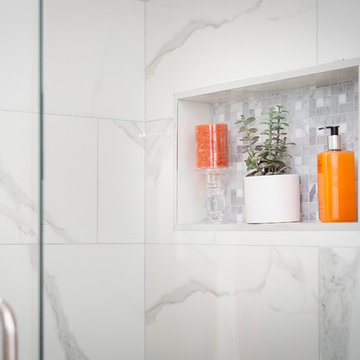
Aménagement d'une grande salle d'eau bord de mer avec un placard à porte shaker, des portes de placard grises, une baignoire indépendante, une douche d'angle, WC séparés, un carrelage blanc, des carreaux de porcelaine, un mur bleu, un sol en carrelage de porcelaine, un lavabo encastré, un plan de toilette en quartz, un sol blanc, une cabine de douche à porte battante et un plan de toilette blanc.

The detailed plans for this bathroom can be purchased here: https://www.changeyourbathroom.com/shop/felicitous-flora-bathroom-plans/
The original layout of this bathroom underutilized the spacious floor plan and had an entryway out into the living room as well as a poorly placed entry between the toilet and the shower into the master suite. The new floor plan offered more privacy for the water closet and cozier area for the round tub. A more spacious shower was created by shrinking the floor plan - by bringing the wall of the former living room entry into the bathroom it created a deeper shower space and the additional depth behind the wall offered deep towel storage. A living plant wall thrives and enjoys the humidity each time the shower is used. An oak wood wall gives a natural ambiance for a relaxing, nature inspired bathroom experience.
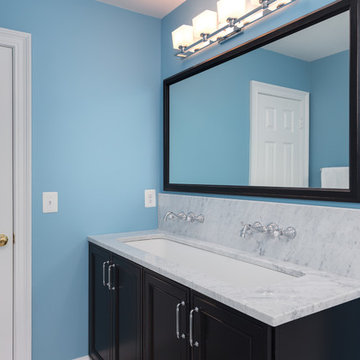
We LOVE this bathroom! It takes a whole new look at what can be done with a traditional bathroom space. We used a ceiling mounted circular shower rod in order to incorporate a freestanding tub where a traditional tub deck used to be. The trough sink with wall mounted faucets add a beautiful detail to this stunning space. A quick note that this show-stopping tile floor was one of the least expensive tiles we've ever installed. Beauty doesn't have to cost a fortune.
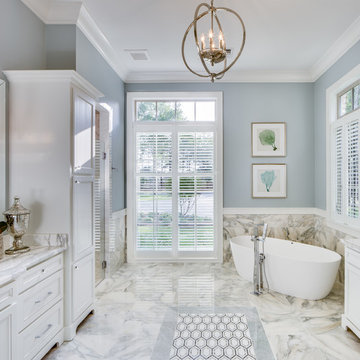
www.farmerpaynearchitects.com
Idée de décoration pour une salle de bain principale tradition avec un placard avec porte à panneau encastré, des portes de placard blanches, une baignoire indépendante, un carrelage multicolore, un mur bleu, un sol multicolore et un plan de toilette multicolore.
Idée de décoration pour une salle de bain principale tradition avec un placard avec porte à panneau encastré, des portes de placard blanches, une baignoire indépendante, un carrelage multicolore, un mur bleu, un sol multicolore et un plan de toilette multicolore.

Opulent blue marble walls of the Primary Bathroom with private views of the neighborhood tree canopies.
Photo by Dan Arnold
Idée de décoration pour une salle de bain principale vintage en bois clair de taille moyenne avec un placard à porte plane, une baignoire indépendante, une douche d'angle, WC à poser, un carrelage bleu, du carrelage en marbre, un mur bleu, carreaux de ciment au sol, un lavabo encastré, un plan de toilette en quartz modifié, un sol noir, une cabine de douche à porte battante et un plan de toilette blanc.
Idée de décoration pour une salle de bain principale vintage en bois clair de taille moyenne avec un placard à porte plane, une baignoire indépendante, une douche d'angle, WC à poser, un carrelage bleu, du carrelage en marbre, un mur bleu, carreaux de ciment au sol, un lavabo encastré, un plan de toilette en quartz modifié, un sol noir, une cabine de douche à porte battante et un plan de toilette blanc.
Idées déco de salles de bains et WC avec une baignoire indépendante et un mur bleu
1

