Idées déco de salles de bains et WC avec un mur gris et parquet clair
Trier par :
Budget
Trier par:Populaires du jour
101 - 120 sur 2 690 photos
1 sur 3
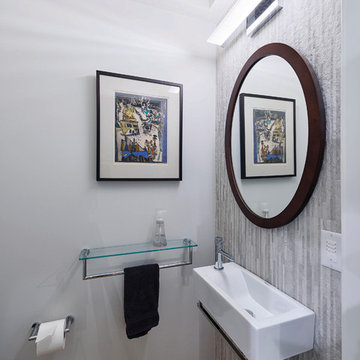
A small first-floor powder room was added. Even though it fits neatly into a fairly snug space, it is quite comfortable. The cove lighting gives off an inviting glow, and the slim-rectangular sink, hugging the stone accent-wall, stimulates interesting comments when entertaining.
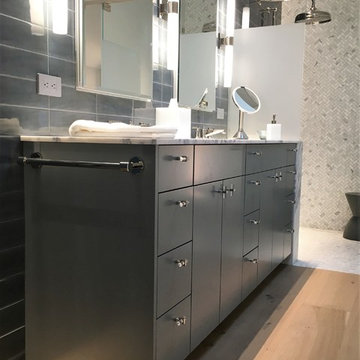
Réalisation d'une salle de bain principale design de taille moyenne avec un placard à porte plane, des portes de placard grises, une baignoire indépendante, une douche à l'italienne, WC à poser, un carrelage gris, du carrelage en marbre, un mur gris, parquet clair, un lavabo encastré, un plan de toilette en marbre, un sol beige et une cabine de douche à porte battante.
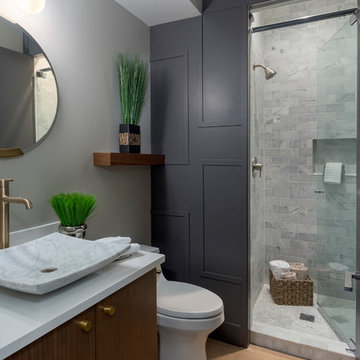
Dan Farmer | Seattle Home Tours
Cette image montre une salle d'eau design en bois foncé avec un placard à porte plane, une douche d'angle, un carrelage gris, un mur gris, parquet clair, une vasque et une cabine de douche à porte battante.
Cette image montre une salle d'eau design en bois foncé avec un placard à porte plane, une douche d'angle, un carrelage gris, un mur gris, parquet clair, une vasque et une cabine de douche à porte battante.

Huge Powder Room with Separate Commode Area
Exemple d'un grand WC et toilettes tendance avec un placard à porte plane, des portes de placard marrons, un mur gris, parquet clair, un lavabo encastré, un plan de toilette en marbre, un sol beige et un plan de toilette gris.
Exemple d'un grand WC et toilettes tendance avec un placard à porte plane, des portes de placard marrons, un mur gris, parquet clair, un lavabo encastré, un plan de toilette en marbre, un sol beige et un plan de toilette gris.
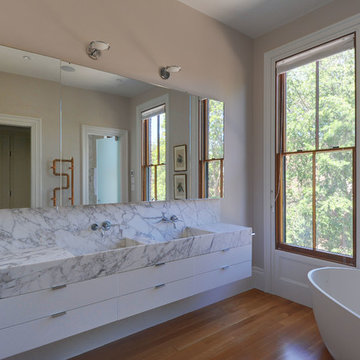
Marble Shower
Idées déco pour une salle de bain principale moderne de taille moyenne avec un placard à porte plane, des portes de placard blanches, une baignoire indépendante, un espace douche bain, WC suspendus, un mur gris, parquet clair, un lavabo intégré et un plan de toilette en marbre.
Idées déco pour une salle de bain principale moderne de taille moyenne avec un placard à porte plane, des portes de placard blanches, une baignoire indépendante, un espace douche bain, WC suspendus, un mur gris, parquet clair, un lavabo intégré et un plan de toilette en marbre.
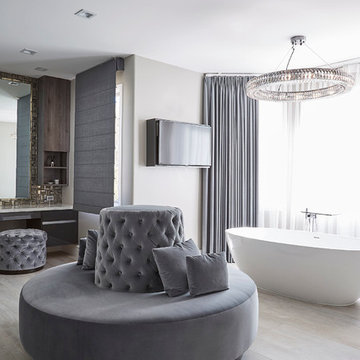
Cette image montre une salle de bain principale traditionnelle avec un placard à porte plane, une baignoire indépendante, un mur gris et parquet clair.

Dans cet appartement haussmannien de 100 m², nos clients souhaitaient pouvoir créer un espace pour accueillir leur deuxième enfant. Nous avons donc aménagé deux zones dans l’espace parental avec une chambre et un bureau, pour pouvoir les transformer en chambre d’enfant le moment venu.
Le salon reste épuré pour mettre en valeur les 3,40 mètres de hauteur sous plafond et ses superbes moulures. Une étagère sur mesure en chêne a été créée dans l’ancien passage d’une porte !
La cuisine Ikea devient très chic grâce à ses façades bicolores dans des tons de gris vert. Le plan de travail et la crédence en quartz apportent davantage de qualité et sa marie parfaitement avec l’ensemble en le mettant en valeur.
Pour finir, la salle de bain s’inscrit dans un style scandinave avec son meuble vasque en bois et ses teintes claires, avec des touches de noir mat qui apportent du contraste.

We always say that a powder room is the “gift” you give to the guests in your home; a special detail here and there, a touch of color added, and the space becomes a delight! This custom beauty, completed in January 2020, was carefully crafted through many construction drawings and meetings.
We intentionally created a shallower depth along both sides of the sink area in order to accommodate the location of the door openings. (The right side of the image leads to the foyer, while the left leads to a closet water closet room.) We even had the casing/trim applied after the countertop was installed in order to bring the marble in one piece! Setting the height of the wall faucet and wall outlet for the exposed P-Trap meant careful calculation and precise templating along the way, with plenty of interior construction drawings. But for such detail, it was well worth it.
From the book-matched miter on our black and white marble, to the wall mounted faucet in matte black, each design element is chosen to play off of the stacked metallic wall tile and scones. Our homeowners were thrilled with the results, and we think their guests are too!
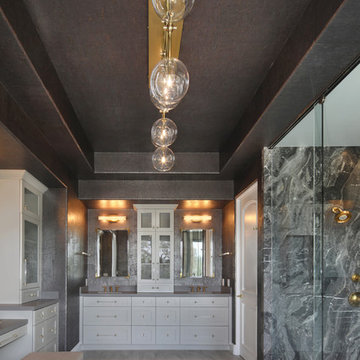
Cette photo montre une salle de bain principale tendance de taille moyenne avec un placard à porte shaker, des portes de placard blanches, une baignoire indépendante, un espace douche bain, un carrelage noir et blanc, du carrelage en marbre, un mur gris, parquet clair, un plan de toilette en quartz modifié, un sol gris, une cabine de douche à porte coulissante et un plan de toilette gris.
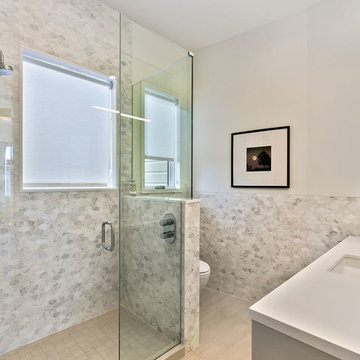
Idées déco pour une salle d'eau contemporaine de taille moyenne avec une douche double, WC à poser, un carrelage gris, du carrelage en marbre, un mur gris, parquet clair, un lavabo encastré, un plan de toilette en quartz modifié et une cabine de douche à porte battante.
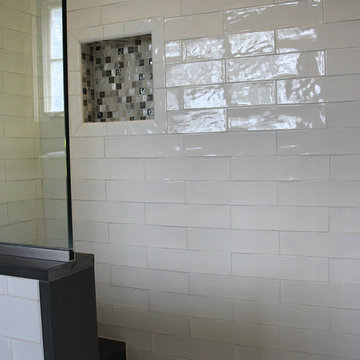
Terri J. Garofalo
Cette image montre une très grande salle de bain principale avec un lavabo encastré, un placard à porte affleurante, des portes de placard blanches, un plan de toilette en quartz modifié, une douche d'angle, WC à poser, un carrelage blanc, des carreaux de céramique, un mur gris et parquet clair.
Cette image montre une très grande salle de bain principale avec un lavabo encastré, un placard à porte affleurante, des portes de placard blanches, un plan de toilette en quartz modifié, une douche d'angle, WC à poser, un carrelage blanc, des carreaux de céramique, un mur gris et parquet clair.
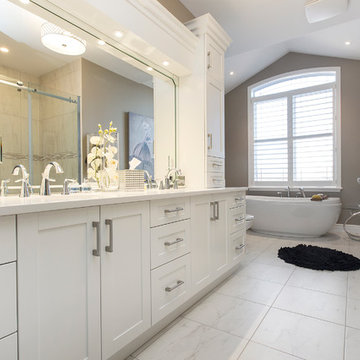
Emilio Ciccarelli - TWOLITRE MEDIA
Cette photo montre une grande salle de bain principale chic avec un placard à porte shaker, des portes de placard blanches, une baignoire indépendante, une douche double, WC à poser, un mur gris, un lavabo encastré, un plan de toilette en quartz modifié et parquet clair.
Cette photo montre une grande salle de bain principale chic avec un placard à porte shaker, des portes de placard blanches, une baignoire indépendante, une douche double, WC à poser, un mur gris, un lavabo encastré, un plan de toilette en quartz modifié et parquet clair.

Le puits de lumière a été habillé avec un adhésif sur un Plexiglas pour apporter un aspect déco a la lumière. À gauche, on a installé une grande douche 160 x 80 avec encastré dans le mur une niche pour poser les produits de douche. On installe également une grande paroi de douche totalement transparente pour garder visible tout le volume. À droite un ensemble de meuble blanc avec plan vasque en stratifié bois. Et au fond une superbe tapisserie poster pour donner de la profondeur et du contraste à cette salle de bain. On a l'impression qu'il s'agit d'un passage vers une luxuriante forêt.
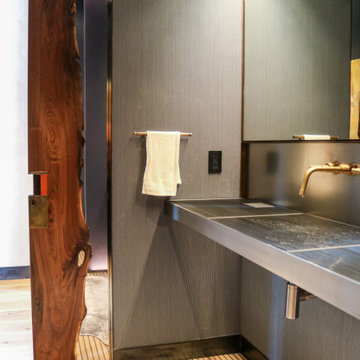
The Powder Grate Sink and Vanity are made of a sleek stainless steel, creating an industrial look in this sophisticated powder room. The vanity features a built in trash bin and formed sink with cross breaks. Grates are removable for convenient cleaning. Brass elements add a touch of warmth, including the sink faucet and sconce lining the top of the mirror. LED lights line the mirror and privacy wall for a sophisticated glow.
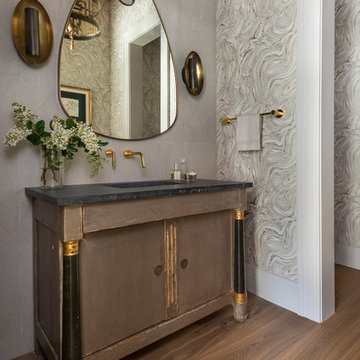
Idée de décoration pour une salle d'eau tradition avec un mur gris, parquet clair, un plan de toilette en marbre et un plan de toilette gris.
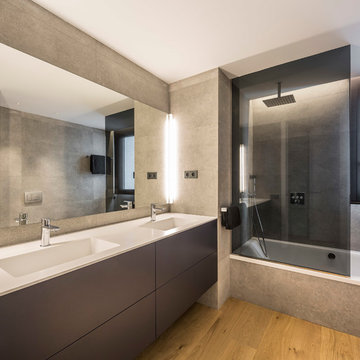
Germán Cabo
Idée de décoration pour une grande salle de bain principale design avec des portes de placard noires, un carrelage gris, des carreaux de céramique, un mur gris, un lavabo intégré, un plan de toilette en quartz modifié, un plan de toilette blanc, un placard à porte plane, une baignoire posée, un combiné douche/baignoire et parquet clair.
Idée de décoration pour une grande salle de bain principale design avec des portes de placard noires, un carrelage gris, des carreaux de céramique, un mur gris, un lavabo intégré, un plan de toilette en quartz modifié, un plan de toilette blanc, un placard à porte plane, une baignoire posée, un combiné douche/baignoire et parquet clair.

In this transitional farmhouse in West Chester, PA, we renovated the kitchen and family room, and installed new flooring and custom millwork throughout the entire first floor. This chic tuxedo kitchen has white cabinetry, white quartz counters, a black island, soft gold/honed gold pulls and a French door wall oven. The family room’s built in shelving provides extra storage. The shiplap accent wall creates a focal point around the white Carrera marble surround fireplace. The first floor features 8-in reclaimed white oak flooring (which matches the open shelving in the kitchen!) that ties the main living areas together.
Rudloff Custom Builders has won Best of Houzz for Customer Service in 2014, 2015 2016 and 2017. We also were voted Best of Design in 2016, 2017 and 2018, which only 2% of professionals receive. Rudloff Custom Builders has been featured on Houzz in their Kitchen of the Week, What to Know About Using Reclaimed Wood in the Kitchen as well as included in their Bathroom WorkBook article. We are a full service, certified remodeling company that covers all of the Philadelphia suburban area. This business, like most others, developed from a friendship of young entrepreneurs who wanted to make a difference in their clients’ lives, one household at a time. This relationship between partners is much more than a friendship. Edward and Stephen Rudloff are brothers who have renovated and built custom homes together paying close attention to detail. They are carpenters by trade and understand concept and execution. Rudloff Custom Builders will provide services for you with the highest level of professionalism, quality, detail, punctuality and craftsmanship, every step of the way along our journey together.
Specializing in residential construction allows us to connect with our clients early in the design phase to ensure that every detail is captured as you imagined. One stop shopping is essentially what you will receive with Rudloff Custom Builders from design of your project to the construction of your dreams, executed by on-site project managers and skilled craftsmen. Our concept: envision our client’s ideas and make them a reality. Our mission: CREATING LIFETIME RELATIONSHIPS BUILT ON TRUST AND INTEGRITY.
Photo Credit: JMB Photoworks
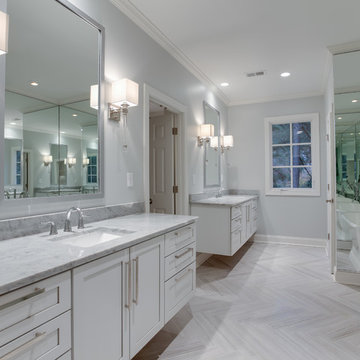
Chris Backey
Idée de décoration pour une grande salle de bain principale tradition avec un placard à porte shaker, des portes de placard blanches, une baignoire indépendante, un carrelage gris, un mur gris, parquet clair, un lavabo encastré et un plan de toilette en marbre.
Idée de décoration pour une grande salle de bain principale tradition avec un placard à porte shaker, des portes de placard blanches, une baignoire indépendante, un carrelage gris, un mur gris, parquet clair, un lavabo encastré et un plan de toilette en marbre.
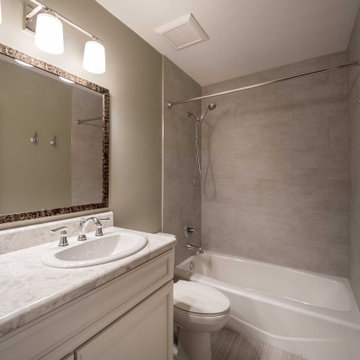
Custom remodel with built in lighting and custom storage.
Réalisation d'une douche en alcôve tradition de taille moyenne pour enfant avec un placard avec porte à panneau encastré, des portes de placard blanches, une baignoire en alcôve, WC à poser, un carrelage beige, des carreaux de porcelaine, un mur gris, parquet clair, un lavabo posé, un plan de toilette en stratifié, un sol multicolore, une cabine de douche avec un rideau et un plan de toilette multicolore.
Réalisation d'une douche en alcôve tradition de taille moyenne pour enfant avec un placard avec porte à panneau encastré, des portes de placard blanches, une baignoire en alcôve, WC à poser, un carrelage beige, des carreaux de porcelaine, un mur gris, parquet clair, un lavabo posé, un plan de toilette en stratifié, un sol multicolore, une cabine de douche avec un rideau et un plan de toilette multicolore.
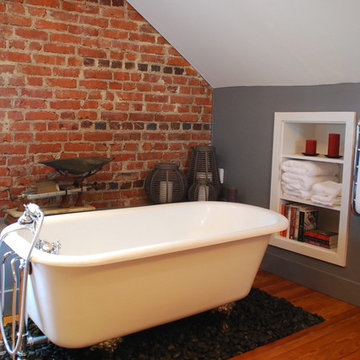
After removing old sheet paneling, we exposed the original brick walls on the gable end of the home. Once we refinished the 1922-installed pine flooring, the warmth of the room came through. Steven Berson
Idées déco de salles de bains et WC avec un mur gris et parquet clair
6

