Idées déco de salles de bains et WC avec un mur marron et une niche
Trier par :
Budget
Trier par:Populaires du jour
81 - 100 sur 235 photos
1 sur 3
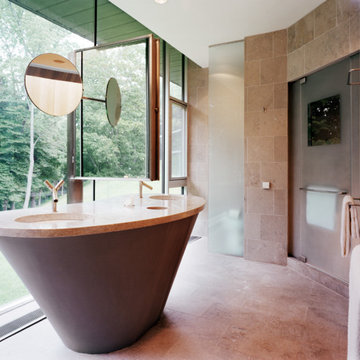
Idée de décoration pour une salle de bain principale minimaliste de taille moyenne avec des portes de placard grises, un espace douche bain, WC à poser, un carrelage marron, du carrelage en marbre, un mur marron, un sol en marbre, un lavabo encastré, un plan de toilette en marbre, un sol marron, une cabine de douche à porte battante, un plan de toilette marron, une niche, meuble double vasque et meuble-lavabo encastré.
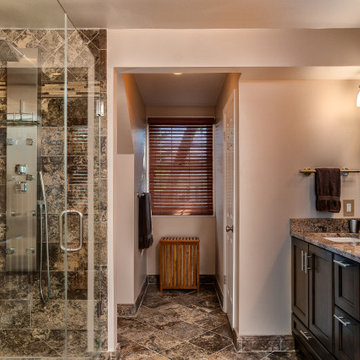
Traditional Master Bathroom
Cette image montre une grande salle de bain principale traditionnelle avec un placard avec porte à panneau encastré, des portes de placard marrons, une baignoire d'angle, une douche d'angle, WC séparés, un carrelage marron, du carrelage en travertin, un mur marron, un sol en travertin, un lavabo encastré, un plan de toilette en granite, un sol marron, une cabine de douche à porte battante, un plan de toilette marron, une niche, meuble double vasque et meuble-lavabo encastré.
Cette image montre une grande salle de bain principale traditionnelle avec un placard avec porte à panneau encastré, des portes de placard marrons, une baignoire d'angle, une douche d'angle, WC séparés, un carrelage marron, du carrelage en travertin, un mur marron, un sol en travertin, un lavabo encastré, un plan de toilette en granite, un sol marron, une cabine de douche à porte battante, un plan de toilette marron, une niche, meuble double vasque et meuble-lavabo encastré.
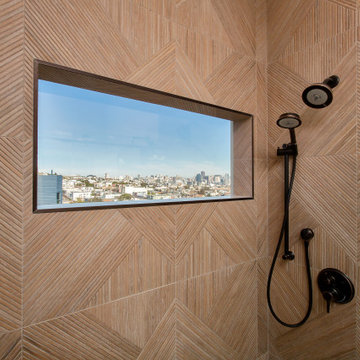
Idée de décoration pour une petite douche en alcôve principale tradition avec un placard en trompe-l'oeil, des portes de placard marrons, WC suspendus, un carrelage marron, des carreaux de porcelaine, un mur marron, un sol en carrelage de porcelaine, un lavabo encastré, un plan de toilette en quartz modifié, un sol beige, une cabine de douche à porte battante, un plan de toilette blanc, une niche, meuble simple vasque et meuble-lavabo sur pied.
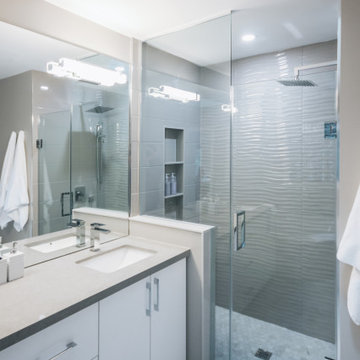
Réalisation d'une grande douche en alcôve principale design avec un placard à porte plane, des portes de placard blanches, une baignoire d'angle, WC à poser, un carrelage beige, du carrelage en pierre calcaire, un mur marron, un sol en calcaire, un lavabo encastré, un plan de toilette en quartz modifié, un sol beige, une cabine de douche à porte battante, un plan de toilette beige, une niche, meuble double vasque et meuble-lavabo sur pied.
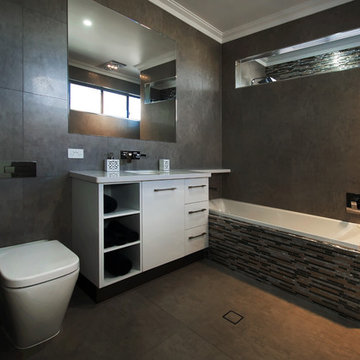
Liz Andrews
Idée de décoration pour une grande salle de bain design pour enfant avec un lavabo intégré, un placard à porte plane, des portes de placard blanches, une baignoire posée, une douche ouverte, WC suspendus, un carrelage marron, des carreaux de céramique, un mur marron, un sol en carrelage de céramique, un plan de toilette en granite, un sol marron, aucune cabine, un plan de toilette blanc, une niche, meuble simple vasque et meuble-lavabo encastré.
Idée de décoration pour une grande salle de bain design pour enfant avec un lavabo intégré, un placard à porte plane, des portes de placard blanches, une baignoire posée, une douche ouverte, WC suspendus, un carrelage marron, des carreaux de céramique, un mur marron, un sol en carrelage de céramique, un plan de toilette en granite, un sol marron, aucune cabine, un plan de toilette blanc, une niche, meuble simple vasque et meuble-lavabo encastré.
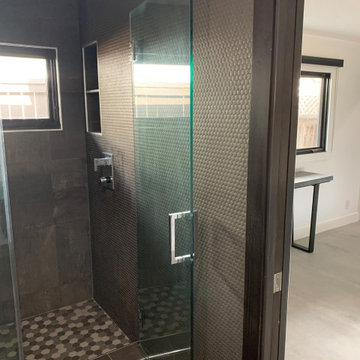
Aménagement d'une salle de bain contemporaine en bois foncé de taille moyenne avec un placard sans porte, WC séparés, un carrelage marron, mosaïque, un mur marron, carreaux de ciment au sol, un lavabo de ferme, un plan de toilette en bois, un sol marron, une cabine de douche à porte battante, un plan de toilette marron, une niche, meuble simple vasque et meuble-lavabo sur pied.
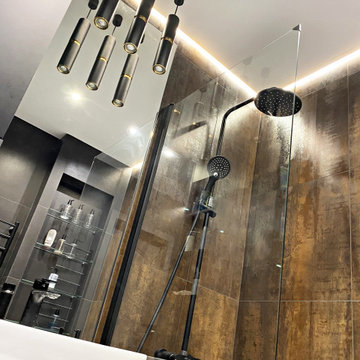
Cette image montre une salle de bain principale design de taille moyenne avec un placard à porte plane, des portes de placard noires, un combiné douche/baignoire, WC suspendus, un carrelage noir, un mur marron, un sol en carrelage de porcelaine, une vasque, un plan de toilette en surface solide, un sol noir, une cabine de douche avec un rideau, un plan de toilette noir, une niche, meuble simple vasque et meuble-lavabo suspendu.
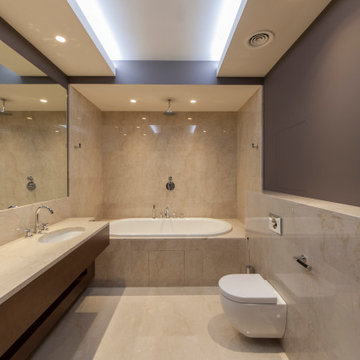
Ванная комната
Inspiration pour une salle de bain principale traditionnelle de taille moyenne avec un placard à porte plane, des portes de placard marrons, une baignoire en alcôve, un combiné douche/baignoire, WC suspendus, un carrelage beige, du carrelage en marbre, un mur marron, un sol en marbre, un lavabo encastré, un plan de toilette en marbre, un sol beige, aucune cabine, un plan de toilette beige, une niche, meuble double vasque, meuble-lavabo suspendu, un plafond décaissé et du lambris.
Inspiration pour une salle de bain principale traditionnelle de taille moyenne avec un placard à porte plane, des portes de placard marrons, une baignoire en alcôve, un combiné douche/baignoire, WC suspendus, un carrelage beige, du carrelage en marbre, un mur marron, un sol en marbre, un lavabo encastré, un plan de toilette en marbre, un sol beige, aucune cabine, un plan de toilette beige, une niche, meuble double vasque, meuble-lavabo suspendu, un plafond décaissé et du lambris.
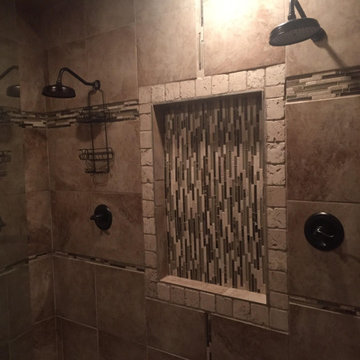
Added masterbathroom
Cette photo montre une grande douche en alcôve principale moderne avec un placard à porte plane, des portes de placard beiges, une baignoire encastrée, WC séparés, un carrelage multicolore, des carreaux de céramique, un mur marron, un sol en carrelage de céramique, un lavabo posé, un plan de toilette en calcaire, un sol multicolore, une cabine de douche à porte battante, un plan de toilette beige, une niche, meuble double vasque, meuble-lavabo sur pied et un mur en parement de brique.
Cette photo montre une grande douche en alcôve principale moderne avec un placard à porte plane, des portes de placard beiges, une baignoire encastrée, WC séparés, un carrelage multicolore, des carreaux de céramique, un mur marron, un sol en carrelage de céramique, un lavabo posé, un plan de toilette en calcaire, un sol multicolore, une cabine de douche à porte battante, un plan de toilette beige, une niche, meuble double vasque, meuble-lavabo sur pied et un mur en parement de brique.

Step into our spa-inspired remodeled guest bathroom—a masculine oasis designed as part of a two-bathroom remodel in Uptown.
This renovated guest bathroom is a haven where modern comfort seamlessly combines with serene charm, creating the ambiance of a masculine retreat spa, just as the client envisioned. This bronze-tastic bathroom renovation serves as a tranquil hideaway that subtly whispers, 'I'm a posh spa in disguise.'
The tub cozies up with the lavish Lexington Ceramic Tile in Cognac from Spain, evoking feelings of zen with its wood effect. Complementing this, the Cobblestone Polished Noir Mosaic Niche Tile in Black enhances the overall sense of tranquility in the bath, while the Metal Bronze Mini 3D Cubes Tile on the sink wall serves as a visual delight.
Together, these elements harmoniously create the essence of a masculine retreat spa, where every detail contributes to a stylish and relaxing experience.
------------
Project designed by Chi Renovation & Design, a renowned renovation firm based in Skokie. We specialize in general contracting, kitchen and bath remodeling, and design & build services. We cater to the entire Chicago area and its surrounding suburbs, with emphasis on the North Side and North Shore regions. You'll find our work from the Loop through Lincoln Park, Skokie, Evanston, Wilmette, and all the way up to Lake Forest.
For more info about Chi Renovation & Design, click here: https://www.chirenovation.com/
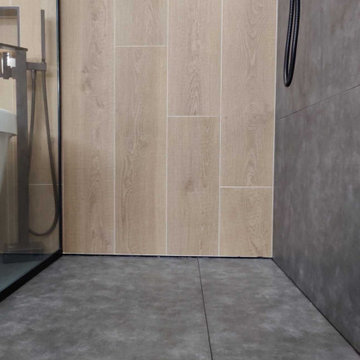
Inspiration pour une salle de bain minimaliste en bois brun de taille moyenne avec une baignoire indépendante, WC séparés, un carrelage marron, des carreaux de porcelaine, un mur marron, un sol en carrelage de porcelaine, un lavabo intégré, un sol noir, une cabine de douche à porte battante, un plan de toilette blanc, une niche, meuble double vasque, meuble-lavabo suspendu et un plafond voûté.
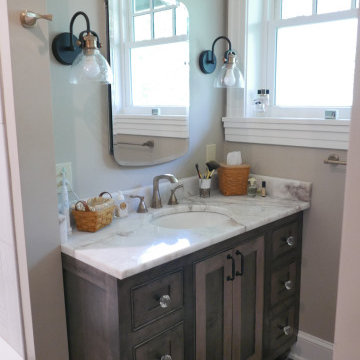
Custom Maple wood stained furniture style vanity with in-set doors and drawers, Emtek Crystal & Porcelain Geometric knobs, Top Knobs Serene Collection cabinet pulls, Crystallo Quartzite countertop, Kohler porcelain under-mount sink, Delta Stryke 8" spread faucet in Champagne Bronze finish, Kohler mirrored recessed medicine cabinet, and Minka Lavery Monico Sconces!
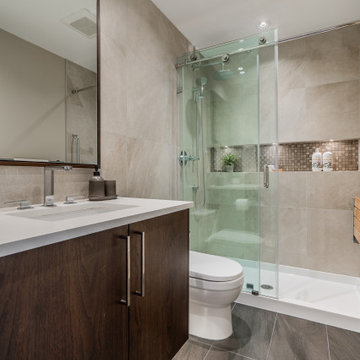
Cette image montre une salle d'eau traditionnelle en bois foncé de taille moyenne avec un placard à porte plane, une douche d'angle, WC à poser, un carrelage beige, des carreaux de béton, un mur marron, un sol en carrelage de céramique, un lavabo encastré, un plan de toilette en carrelage, un sol beige, une cabine de douche à porte battante, un plan de toilette blanc, une niche, meuble double vasque et meuble-lavabo encastré.
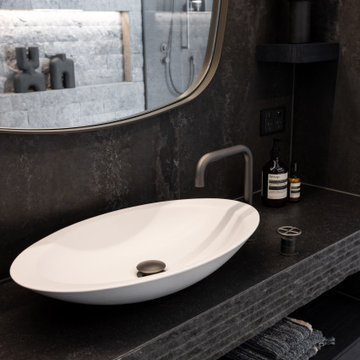
This bathroom was designed for specifically for my clients’ overnight guests.
My clients felt their previous bathroom was too light and sparse looking and asked for a more intimate and moodier look.
The mirror, tapware and bathroom fixtures have all been chosen for their soft gradual curves which create a flow on effect to each other, even the tiles were chosen for their flowy patterns. The smoked bronze lighting, door hardware, including doorstops were specified to work with the gun metal tapware.
A 2-metre row of deep storage drawers’ float above the floor, these are stained in a custom inky blue colour – the interiors are done in Indian Ink Melamine. The existing entrance door has also been stained in the same dark blue timber stain to give a continuous and purposeful look to the room.
A moody and textural material pallet was specified, this made up of dark burnished metal look porcelain tiles, a lighter grey rock salt porcelain tile which were specified to flow from the hallway into the bathroom and up the back wall.
A wall has been designed to divide the toilet and the vanity and create a more private area for the toilet so its dominance in the room is minimised - the focal areas are the large shower at the end of the room bath and vanity.
The freestanding bath has its own tumbled natural limestone stone wall with a long-recessed shelving niche behind the bath - smooth tiles for the internal surrounds which are mitred to the rough outer tiles all carefully planned to ensure the best and most practical solution was achieved. The vanity top is also a feature element, made in Bengal black stone with specially designed grooves creating a rock edge.
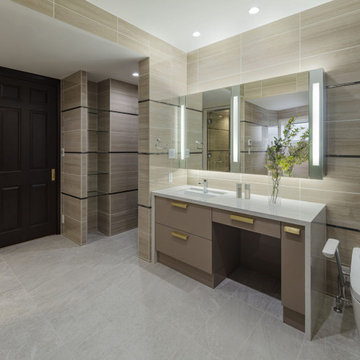
今日は朝早くから商談が入っていた。
あわただしい一日を終え、ぬるめのシャワーを浴びながら一日の出来事を思い浮かべる。
仕事のあとは、精一杯おしゃれをして、いざ楽しみにしていた店へディナーに向かう。
Réalisation d'une salle de bain craftsman avec un sol en carrelage de porcelaine, un sol gris, une niche, un plafond décaissé et un mur marron.
Réalisation d'une salle de bain craftsman avec un sol en carrelage de porcelaine, un sol gris, une niche, un plafond décaissé et un mur marron.
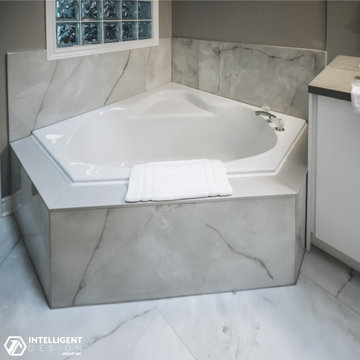
Idée de décoration pour une grande douche en alcôve principale design avec un placard à porte plane, des portes de placard blanches, une baignoire d'angle, WC à poser, un carrelage beige, du carrelage en pierre calcaire, un mur marron, un sol en calcaire, un lavabo encastré, un plan de toilette en quartz modifié, un sol beige, une cabine de douche à porte battante, un plan de toilette beige, une niche, meuble double vasque et meuble-lavabo sur pied.

This close-up captures the sculptural beauty of a modern bathroom's details, where the monochrome palette speaks volumes in its simplicity. The sleek black taps emerges from the microcement wall with a bold presence, casting a graceful arc over the pristine white vessel sink. The interplay of shadow and light dances on the white countertop, highlighting the sink's clean lines and the tap's matte finish. The textured backdrop of the microcement wall adds depth and a tactile dimension, creating a canvas that emphasizes the fixtures' contemporary design. This image is a celebration of modern minimalism, where the elegance of each element is amplified by the serene and sophisticated environment it inhabits.
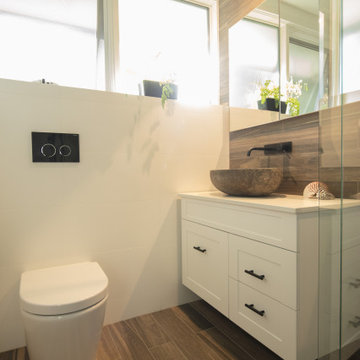
Inspiration pour une petite douche en alcôve asiatique avec un placard à porte shaker, des portes de placard blanches, WC à poser, un carrelage marron, des carreaux de porcelaine, un mur marron, un sol en carrelage de porcelaine, une vasque, un plan de toilette en quartz modifié, un sol marron, une cabine de douche à porte battante, un plan de toilette blanc, une niche, meuble simple vasque et meuble-lavabo suspendu.
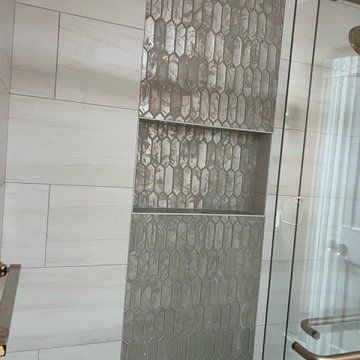
This traditional home in Lexington now has a timeless modern appeal with just the right amount of glamour. The Margaux Collection by Kohler featured in their french gold is not only beautiful but accentuates the warm earth-tone walls. This bathroom is absolutely stunning with the glass mosaic accent tile that lines the niche in the shower, the warm wood look tile on the floor and clary sage cabinetry that pops in this space. Cambria Brittanica Gold vanity top pulls the entire room together with perfection.
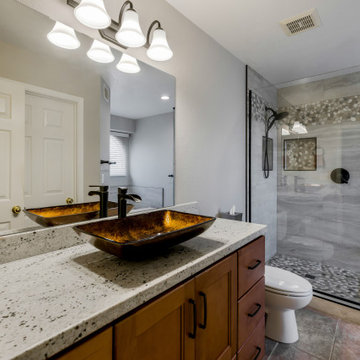
Tamma & Holger wanted to update their master bathroom and the elements in two other bathrooms of their home.
In the master bathroom they wanted to remove the odd shaped shower, the vanity was large, but the storage capacity was not designed properly. Overall, they wanted a fresh and clean bathroom to meet their needs.
The new vanity offers larger drawers and better space capacity. By using the inverted sink base cabinet here, we now have a larger drawer for larger hair appliances and less hiding places for products.
Colonial White Granite countertops were selected for this project which ties the existing flooring to the new shower walls. Each bathroom features a vessel sink and faucet. The master features a bronze rectangular sink, and the two other bathrooms are from Kohler. The sink is called Vox Oval.
In the master shower, we installed a 12X24 Porcelain tile called Tivoli Beige and inlayed a pebble mosaic as a decorative band, niche feature and shower flooring.
We also used the shower wall tile around the existing tub in the master bathroom.
Idées déco de salles de bains et WC avec un mur marron et une niche
5

