Idées déco de salles de bains et WC avec un mur multicolore et un plan de toilette blanc
Trier par :
Budget
Trier par:Populaires du jour
61 - 80 sur 3 576 photos
1 sur 3

Download our free ebook, Creating the Ideal Kitchen. DOWNLOAD NOW
This family from Wheaton was ready to remodel their kitchen, dining room and powder room. The project didn’t call for any structural or space planning changes but the makeover still had a massive impact on their home. The homeowners wanted to change their dated 1990’s brown speckled granite and light maple kitchen. They liked the welcoming feeling they got from the wood and warm tones in their current kitchen, but this style clashed with their vision of a deVOL type kitchen, a London-based furniture company. Their inspiration came from the country homes of the UK that mix the warmth of traditional detail with clean lines and modern updates.
To create their vision, we started with all new framed cabinets with a modified overlay painted in beautiful, understated colors. Our clients were adamant about “no white cabinets.” Instead we used an oyster color for the perimeter and a custom color match to a specific shade of green chosen by the homeowner. The use of a simple color pallet reduces the visual noise and allows the space to feel open and welcoming. We also painted the trim above the cabinets the same color to make the cabinets look taller. The room trim was painted a bright clean white to match the ceiling.
In true English fashion our clients are not coffee drinkers, but they LOVE tea. We created a tea station for them where they can prepare and serve tea. We added plenty of glass to showcase their tea mugs and adapted the cabinetry below to accommodate storage for their tea items. Function is also key for the English kitchen and the homeowners. They requested a deep farmhouse sink and a cabinet devoted to their heavy mixer because they bake a lot. We then got rid of the stovetop on the island and wall oven and replaced both of them with a range located against the far wall. This gives them plenty of space on the island to roll out dough and prepare any number of baked goods. We then removed the bifold pantry doors and created custom built-ins with plenty of usable storage for all their cooking and baking needs.
The client wanted a big change to the dining room but still wanted to use their own furniture and rug. We installed a toile-like wallpaper on the top half of the room and supported it with white wainscot paneling. We also changed out the light fixture, showing us once again that small changes can have a big impact.
As the final touch, we also re-did the powder room to be in line with the rest of the first floor. We had the new vanity painted in the same oyster color as the kitchen cabinets and then covered the walls in a whimsical patterned wallpaper. Although the homeowners like subtle neutral colors they were willing to go a bit bold in the powder room for something unexpected. For more design inspiration go to: www.kitchenstudio-ge.com
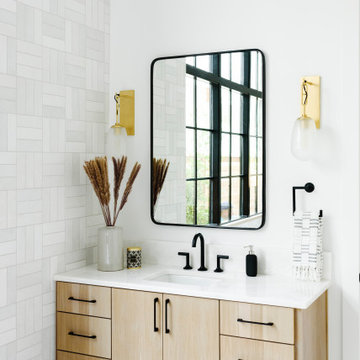
Idée de décoration pour une grande salle de bain principale minimaliste en bois clair avec un mur multicolore, un sol multicolore, un plan de toilette blanc et meuble double vasque.

Idées déco pour une grande salle de bain classique en bois brun avec WC séparés, un carrelage blanc, un carrelage métro, un mur multicolore, un lavabo encastré, aucune cabine, un plan de toilette blanc, un banc de douche, meuble double vasque, meuble-lavabo encastré et un placard à porte plane.
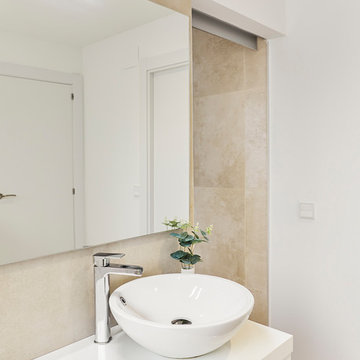
Exemple d'une petite salle d'eau scandinave avec un placard à porte plane, des portes de placard blanches, une douche à l'italienne, un carrelage beige, des carreaux de céramique, un mur multicolore, un sol en carrelage de céramique, un plan vasque, un sol beige, une cabine de douche à porte coulissante et un plan de toilette blanc.
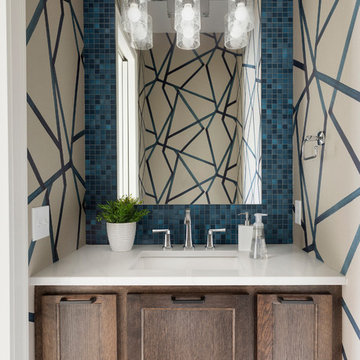
Main Level Powder Bathroom with floating vanity, wallpaper, and mosaic tile detail.
Idée de décoration pour une petite salle de bain tradition en bois brun avec un carrelage bleu, mosaïque, un mur multicolore, un sol en bois brun, un lavabo encastré, un plan de toilette en marbre, un plan de toilette blanc, un placard avec porte à panneau encastré et un sol marron.
Idée de décoration pour une petite salle de bain tradition en bois brun avec un carrelage bleu, mosaïque, un mur multicolore, un sol en bois brun, un lavabo encastré, un plan de toilette en marbre, un plan de toilette blanc, un placard avec porte à panneau encastré et un sol marron.
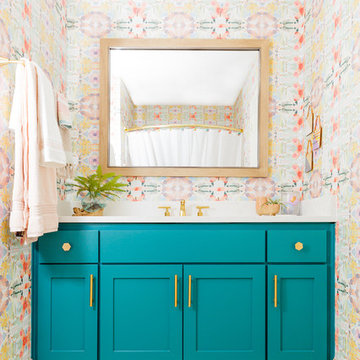
Inspiration pour une salle de bain design avec un placard à porte shaker, des portes de placard bleues, un mur multicolore, un sol beige, une cabine de douche avec un rideau et un plan de toilette blanc.
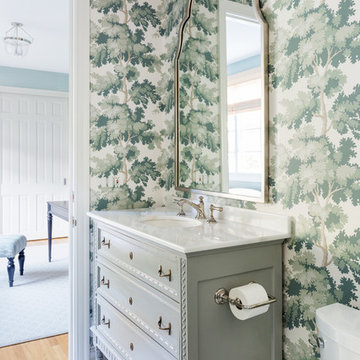
Bathroom remodel for feminine home office/guest bath. Carrara gold basketweave with ming green stone compliments the botanical print wallpaper from Schumacher. Shower tile is Walker Zanger. Hive LA Home repurposed a vintage Louis dresser for a beautiful statement vanity with useful storage. Fixtures by Kohler
Photo by Amy Bartlam

Kristada
Inspiration pour un WC et toilettes traditionnel de taille moyenne avec un placard en trompe-l'oeil, des portes de placard bleues, WC séparés, un mur multicolore, un sol en bois brun, un lavabo encastré, un plan de toilette en quartz, un sol marron et un plan de toilette blanc.
Inspiration pour un WC et toilettes traditionnel de taille moyenne avec un placard en trompe-l'oeil, des portes de placard bleues, WC séparés, un mur multicolore, un sol en bois brun, un lavabo encastré, un plan de toilette en quartz, un sol marron et un plan de toilette blanc.
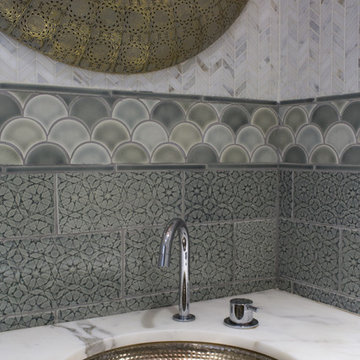
Photography by Meredith Heuer
Cette image montre une petite salle d'eau bohème avec un mur multicolore, un lavabo encastré et un plan de toilette blanc.
Cette image montre une petite salle d'eau bohème avec un mur multicolore, un lavabo encastré et un plan de toilette blanc.
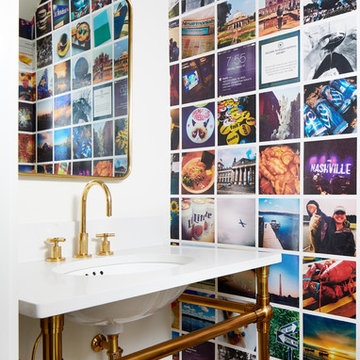
Photography: Stacy Zarin Goldberg
Idée de décoration pour un petit WC et toilettes design avec un mur multicolore, un sol en carrelage de porcelaine, un plan de toilette en quartz modifié, un sol marron, un lavabo encastré et un plan de toilette blanc.
Idée de décoration pour un petit WC et toilettes design avec un mur multicolore, un sol en carrelage de porcelaine, un plan de toilette en quartz modifié, un sol marron, un lavabo encastré et un plan de toilette blanc.

Cette image montre une salle de bain marine de taille moyenne pour enfant avec un placard avec porte à panneau encastré, des portes de placard grises, une baignoire en alcôve, un combiné douche/baignoire, WC à poser, un carrelage blanc, un mur multicolore, un lavabo encastré, un plan de toilette en surface solide, un sol multicolore, une cabine de douche avec un rideau, un plan de toilette blanc, un carrelage métro, un sol en marbre, une niche, meuble double vasque, meuble-lavabo encastré et du papier peint.

KuDa Photography
Aménagement d'un petit WC et toilettes contemporain en bois brun avec un mur multicolore, une vasque, un sol marron, un placard à porte plane, WC séparés, un carrelage gris, des carreaux de céramique, parquet clair, un plan de toilette en quartz modifié et un plan de toilette blanc.
Aménagement d'un petit WC et toilettes contemporain en bois brun avec un mur multicolore, une vasque, un sol marron, un placard à porte plane, WC séparés, un carrelage gris, des carreaux de céramique, parquet clair, un plan de toilette en quartz modifié et un plan de toilette blanc.
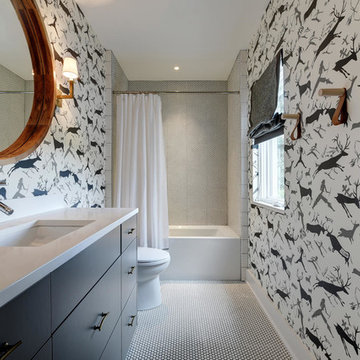
Idée de décoration pour une salle de bain tradition de taille moyenne pour enfant avec un placard à porte plane, des portes de placard grises, une baignoire en alcôve, un combiné douche/baignoire, un carrelage gris, un carrelage blanc, mosaïque, un mur multicolore, un lavabo encastré, un sol blanc, une cabine de douche avec un rideau, WC à poser, un sol en carrelage de terre cuite, un plan de toilette en quartz modifié et un plan de toilette blanc.
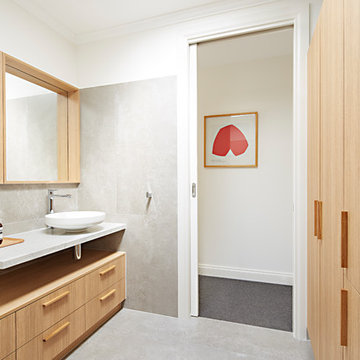
David Russell
Idées déco pour une douche en alcôve principale bord de mer en bois clair de taille moyenne avec un placard à porte affleurante, WC suspendus, un carrelage multicolore, des dalles de pierre, un mur multicolore, une vasque, un plan de toilette en marbre, aucune cabine et un plan de toilette blanc.
Idées déco pour une douche en alcôve principale bord de mer en bois clair de taille moyenne avec un placard à porte affleurante, WC suspendus, un carrelage multicolore, des dalles de pierre, un mur multicolore, une vasque, un plan de toilette en marbre, aucune cabine et un plan de toilette blanc.
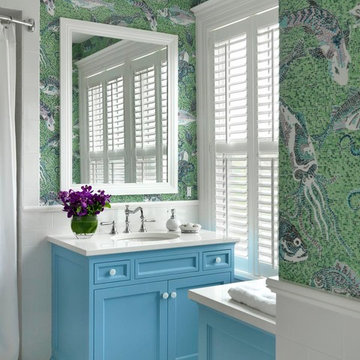
Richard Mandelkorn
Réalisation d'une salle de bain marine de taille moyenne avec un lavabo encastré, un placard avec porte à panneau encastré, des portes de placard bleues, un carrelage blanc, mosaïque, un sol en carrelage de porcelaine, un plan de toilette en quartz modifié, un mur multicolore et un plan de toilette blanc.
Réalisation d'une salle de bain marine de taille moyenne avec un lavabo encastré, un placard avec porte à panneau encastré, des portes de placard bleues, un carrelage blanc, mosaïque, un sol en carrelage de porcelaine, un plan de toilette en quartz modifié, un mur multicolore et un plan de toilette blanc.
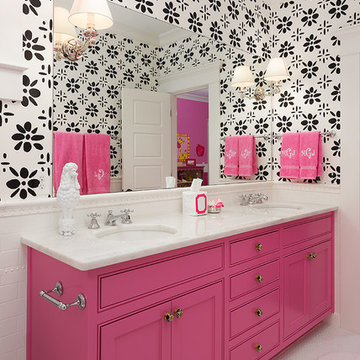
Iran Watson
Cette photo montre une salle de bain chic de taille moyenne pour enfant avec un lavabo encastré, un placard à porte affleurante, un carrelage blanc, un carrelage métro, un mur multicolore, un sol en carrelage de terre cuite, un plan de toilette en marbre, un sol blanc et un plan de toilette blanc.
Cette photo montre une salle de bain chic de taille moyenne pour enfant avec un lavabo encastré, un placard à porte affleurante, un carrelage blanc, un carrelage métro, un mur multicolore, un sol en carrelage de terre cuite, un plan de toilette en marbre, un sol blanc et un plan de toilette blanc.

To meet the client‘s brief and maintain the character of the house it was decided to retain the existing timber framed windows and VJ timber walling above tiles.
The client loves green and yellow, so a patterned floor tile including these colours was selected, with two complimentry subway tiles used for the walls up to the picture rail. The feature green tile used in the back of the shower. A playful bold vinyl wallpaper was installed in the bathroom and above the dado rail in the toilet. The corner back to wall bath, brushed gold tapware and accessories, wall hung custom vanity with Davinci Blanco stone bench top, teardrop clearstone basin, circular mirrored shaving cabinet and antique brass wall sconces finished off the look.
The picture rail in the high section was painted in white to match the wall tiles and the above VJ‘s were painted in Dulux Triamble to match the custom vanity 2 pak finish. This colour framed the small room and with the high ceilings softened the space and made it more intimate. The timber window architraves were retained, whereas the architraves around the entry door were painted white to match the wall tiles.
The adjacent toilet was changed to an in wall cistern and pan with tiles, wallpaper, accessories and wall sconces to match the bathroom
Overall, the design allowed open easy access, modernised the space and delivered the wow factor that the client was seeking.

The Clients brief was to take a tired 90's style bathroom and give it some bizazz. While we have not been able to travel the last couple of years the client wanted this space to remind her or places she had been and cherished.
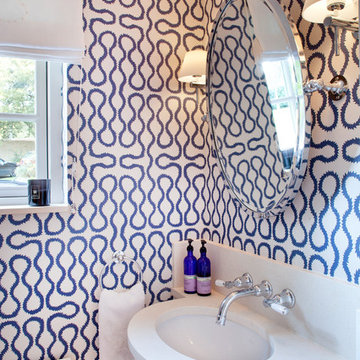
Idées déco pour une salle de bain contemporaine avec un lavabo encastré, un placard avec porte à panneau encastré, des portes de placard blanches, un mur multicolore et un plan de toilette blanc.

Deep and vibrant, this tropical leaf wallpaper turned a small powder room into a showstopper. The wood vanity is topped with a marble countertop + backsplash and adorned with a gold faucet. A recessed medicine cabinet is flanked by two sconces with painted shades to keep things moody.
Idées déco de salles de bains et WC avec un mur multicolore et un plan de toilette blanc
4

