Idées déco de salles de bains et WC avec des portes de placard noires et un mur orange
Trier par :
Budget
Trier par:Populaires du jour
1 - 20 sur 95 photos
1 sur 3

Project designed by Franconia interior designer Randy Trainor. She also serves the New Hampshire Ski Country, Lake Regions and Coast, including Lincoln, North Conway, and Bartlett.
For more about Randy Trainor, click here: https://crtinteriors.com/
To learn more about this project, click here: https://crtinteriors.com/loon-mountain-ski-house/

A historic home in the Homeland neighborhood of Baltimore, MD designed for a young, modern family. Traditional detailings are complemented by modern furnishings, fixtures, and color palettes.

Art Deco inspired powder bath
Réalisation d'un petit WC et toilettes bohème avec des portes de placard noires, WC à poser, un mur orange, un sol en marbre, un lavabo encastré, un plan de toilette en quartz modifié, un sol blanc, un plan de toilette blanc, meuble-lavabo encastré et du papier peint.
Réalisation d'un petit WC et toilettes bohème avec des portes de placard noires, WC à poser, un mur orange, un sol en marbre, un lavabo encastré, un plan de toilette en quartz modifié, un sol blanc, un plan de toilette blanc, meuble-lavabo encastré et du papier peint.

One of the eight bathrooms in this gracious city home.
Architecture, Design & Construction by BGD&C
Interior Design by Kaldec Architecture + Design
Exterior Photography: Tony Soluri
Interior Photography: Nathan Kirkman
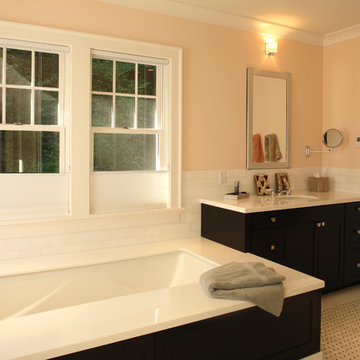
Sally Painter
Cette image montre une grande salle de bain traditionnelle pour enfant avec des portes de placard noires, une baignoire posée, un carrelage blanc, un carrelage métro, un mur orange, un sol en carrelage de porcelaine, un lavabo encastré et un plan de toilette en surface solide.
Cette image montre une grande salle de bain traditionnelle pour enfant avec des portes de placard noires, une baignoire posée, un carrelage blanc, un carrelage métro, un mur orange, un sol en carrelage de porcelaine, un lavabo encastré et un plan de toilette en surface solide.
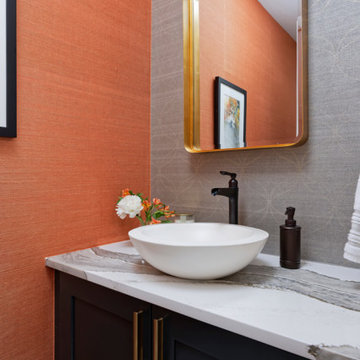
Our Denver studio gave the kitchen, powder bathroom, master bedroom, master bathroom, guest suites, basement, and outdoor areas of this townhome a complete renovation and facelift with a super modern look. The living room features a neutral palette with comfy furniture, while a bright-hued TABATA Ottoman and IKI Chair from our SORELLA Furniture collection adds pops of bright color. The bedroom is a light, elegant space, and the kitchen features white cabinetry with a dark island and countertops. The outdoor area has a playful, fun look with functional furniture and colorful outdoor decor and accessories.
---
Project designed by Denver, Colorado interior designer Margarita Bravo. She serves Denver as well as surrounding areas such as Cherry Hills Village, Englewood, Greenwood Village, and Bow Mar.
---
For more about MARGARITA BRAVO, click here: https://www.margaritabravo.com/
To learn more about this project, click here:
https://www.margaritabravo.com/portfolio/denver-interior-design-eclectic-modern/
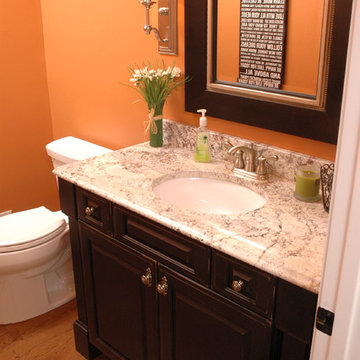
The powder room was updated with a new vanity in Brookhaven's Fremont Square Raised Panel door (frameless) in Maple with a Matte Heirloom Black w/ Espresso Glaze and distressing. The counter is White Spring granite.
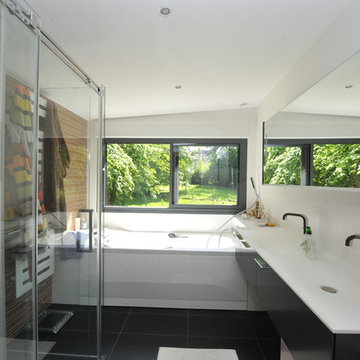
Nautilus
Cette photo montre une salle de bain principale tendance de taille moyenne avec un placard à porte affleurante, des portes de placard noires, une douche d'angle, un carrelage noir, des carreaux de céramique, un mur orange, un sol en carrelage de céramique, un lavabo encastré, un plan de toilette en surface solide et un bain bouillonnant.
Cette photo montre une salle de bain principale tendance de taille moyenne avec un placard à porte affleurante, des portes de placard noires, une douche d'angle, un carrelage noir, des carreaux de céramique, un mur orange, un sol en carrelage de céramique, un lavabo encastré, un plan de toilette en surface solide et un bain bouillonnant.
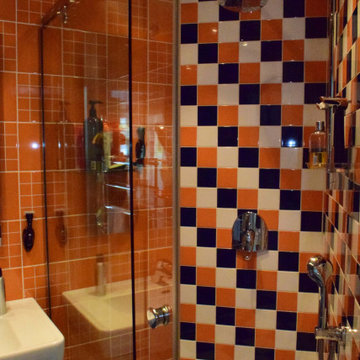
Жилой дом 350 м2.
Жилой дом для семьи из 3-х человек. По желанию заказчиков под одной крышей собраны и жилые помещения, мастерская, зона бассейна и бани. На улице, но под общей крышей находится летняя кухня и зона барбекю. Интерьеры выполнены в строгом классическом стиле. Холл отделён от зоны гостиной и кухни – столовой конструкцией из порталов, выполненной из натурального дерева по индивидуальному проекту. В интерьерах применено множество индивидуальных изделий: витражные светильники, роспись, стеллажи для библиотеки.
Вместе с домом проектировался у участок. Благодаря этому удалось создать единую продуманную композицию , учесть множество нюансов, и заложить основы будущих элементов архитектуры участка, которые будут воплощены в будущем.

Inspiration pour une salle de bain principale design de taille moyenne avec un placard à porte plane, des portes de placard noires, un plan de toilette en verre, une baignoire indépendante, un espace douche bain, un carrelage gris, un carrelage de pierre, un mur orange, sol en béton ciré, une vasque, un sol gris, une cabine de douche à porte battante et un plan de toilette vert.
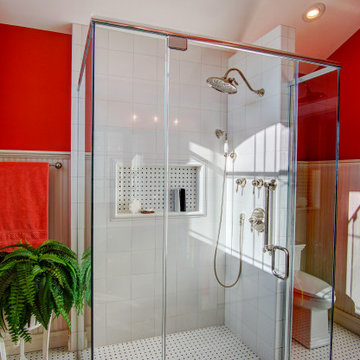
Exemple d'une salle de bain principale chic de taille moyenne avec un placard en trompe-l'oeil, des portes de placard noires, une douche à l'italienne, WC séparés, un carrelage blanc, des carreaux de céramique, un mur orange, un sol en carrelage de céramique, un lavabo encastré, un plan de toilette en quartz, un sol noir, une cabine de douche à porte battante et un plan de toilette blanc.
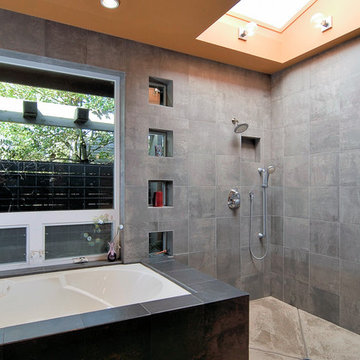
Master bathroom with built-in bathtub walk in shower, and wall mount vanity with censored under cabinet lighting.
Idées déco pour une grande salle de bain principale et beige et blanche moderne avec un placard à porte plane, des portes de placard noires, une baignoire encastrée, une douche ouverte, WC séparés, un carrelage gris, des carreaux de céramique, un mur orange, sol en béton ciré, un lavabo encastré, un plan de toilette en granite, un sol beige, aucune cabine, un plan de toilette gris, une niche, meuble double vasque et meuble-lavabo suspendu.
Idées déco pour une grande salle de bain principale et beige et blanche moderne avec un placard à porte plane, des portes de placard noires, une baignoire encastrée, une douche ouverte, WC séparés, un carrelage gris, des carreaux de céramique, un mur orange, sol en béton ciré, un lavabo encastré, un plan de toilette en granite, un sol beige, aucune cabine, un plan de toilette gris, une niche, meuble double vasque et meuble-lavabo suspendu.
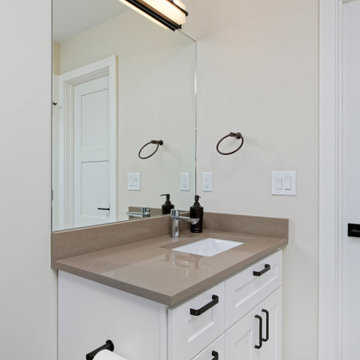
Our Miami studio gave the kitchen, powder bathroom, master bedroom, master bathroom, guest suites, basement, and outdoor areas of this townhome a complete renovation and facelift with a super modern look. The living room features a neutral palette with comfy furniture, while a bright-hued TABATA Ottoman and IKI Chair from our SORELLA Furniture collection adds pops of bright color. The bedroom is a light, elegant space, and the kitchen features white cabinetry with a dark island and countertops. The outdoor area has a playful, fun look with functional furniture and colorful outdoor decor and accessories.
---
Project designed by Miami interior designer Margarita Bravo. She serves Miami as well as surrounding areas such as Coconut Grove, Key Biscayne, Miami Beach, North Miami Beach, and Hallandale Beach.
For more about MARGARITA BRAVO, click here: https://www.margaritabravo.com/
To learn more about this project, click here:
https://www.margaritabravo.com/portfolio/denver-interior-design-eclectic-modern/
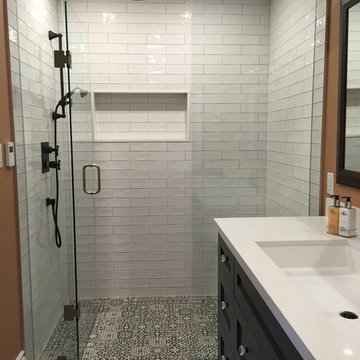
Cette photo montre une petite salle de bain tendance avec un placard avec porte à panneau encastré, des portes de placard noires, un mur orange, un sol en carrelage de céramique, un lavabo encastré et un plan de toilette en surface solide.
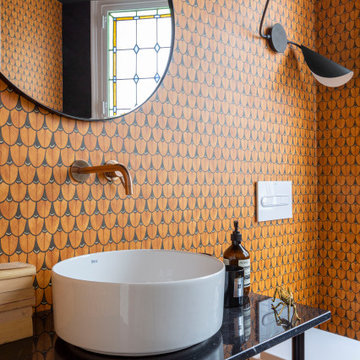
Idée de décoration pour un WC suspendu design de taille moyenne avec un placard sans porte, des portes de placard noires, un mur orange, une vasque et un plan de toilette noir.
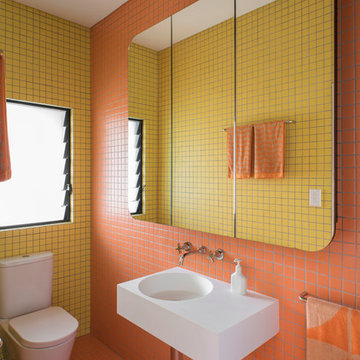
Nicholas Watt
Réalisation d'une petite douche en alcôve principale design avec un lavabo suspendu, un placard à porte plane, des portes de placard noires, un plan de toilette en surface solide, WC à poser, un carrelage jaune, un carrelage orange, des carreaux de céramique, un mur orange et un sol en carrelage de céramique.
Réalisation d'une petite douche en alcôve principale design avec un lavabo suspendu, un placard à porte plane, des portes de placard noires, un plan de toilette en surface solide, WC à poser, un carrelage jaune, un carrelage orange, des carreaux de céramique, un mur orange et un sol en carrelage de céramique.
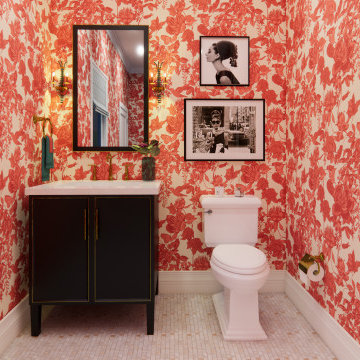
Cette photo montre un petit WC et toilettes chic avec un placard en trompe-l'oeil, des portes de placard noires, WC à poser, un mur orange, un sol en carrelage de terre cuite, un sol blanc, un plan de toilette blanc, meuble-lavabo sur pied, du papier peint, un lavabo encastré et un plan de toilette en marbre.
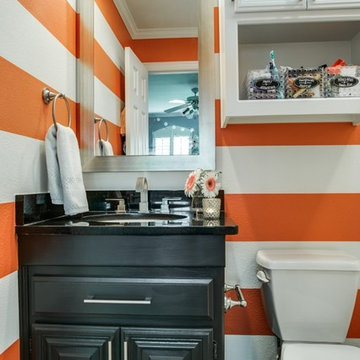
Shoot 2 Sell
Exemple d'une salle de bain chic de taille moyenne pour enfant avec un lavabo encastré, un placard avec porte à panneau surélevé, des portes de placard noires, un plan de toilette en granite, une baignoire en alcôve, un combiné douche/baignoire, WC à poser, un carrelage blanc, des carreaux de céramique, un mur orange et un sol en carrelage de céramique.
Exemple d'une salle de bain chic de taille moyenne pour enfant avec un lavabo encastré, un placard avec porte à panneau surélevé, des portes de placard noires, un plan de toilette en granite, une baignoire en alcôve, un combiné douche/baignoire, WC à poser, un carrelage blanc, des carreaux de céramique, un mur orange et un sol en carrelage de céramique.
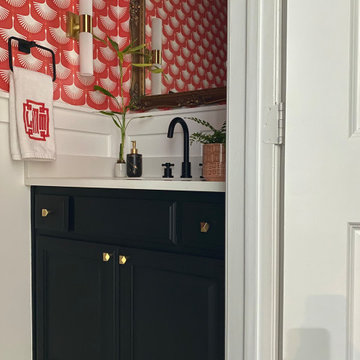
Art Deco inspired powder bath
Inspiration pour un petit WC et toilettes bohème avec des portes de placard noires, WC à poser, un mur orange, un sol en marbre, un lavabo encastré, un plan de toilette en quartz modifié, un sol blanc, un plan de toilette blanc, meuble-lavabo encastré et du papier peint.
Inspiration pour un petit WC et toilettes bohème avec des portes de placard noires, WC à poser, un mur orange, un sol en marbre, un lavabo encastré, un plan de toilette en quartz modifié, un sol blanc, un plan de toilette blanc, meuble-lavabo encastré et du papier peint.
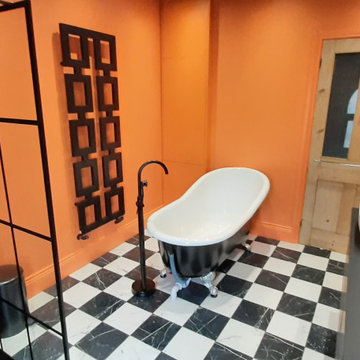
A Unique Bathroom with Fenix clad ply furniture
Cette image montre une salle de bain bohème pour enfant avec un placard à porte plane, des portes de placard noires, une baignoire indépendante, une douche ouverte, WC suspendus, un mur orange, un sol en carrelage de céramique, aucune cabine, un plan de toilette noir, meuble simple vasque et meuble-lavabo suspendu.
Cette image montre une salle de bain bohème pour enfant avec un placard à porte plane, des portes de placard noires, une baignoire indépendante, une douche ouverte, WC suspendus, un mur orange, un sol en carrelage de céramique, aucune cabine, un plan de toilette noir, meuble simple vasque et meuble-lavabo suspendu.
Idées déco de salles de bains et WC avec des portes de placard noires et un mur orange
1

