Idées déco de salles de bains et WC avec une baignoire indépendante et un mur orange
Trier par :
Budget
Trier par:Populaires du jour
1 - 20 sur 177 photos
1 sur 3

A serene colour palette with shades of Dulux Bruin Spice and Nood Co peach concrete adds warmth to a south-facing bathroom, complemented by dramatic white floor-to-ceiling shower curtains. Finishes of handmade clay herringbone tiles, raw rendered walls and marbled surfaces adds texture to the bathroom renovation.
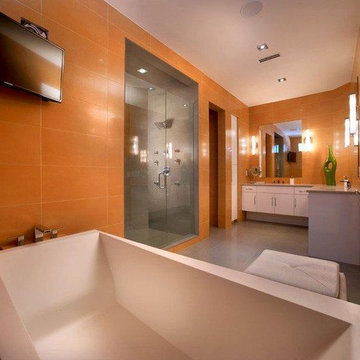
Tau Linnox Ceniza P 24x24 on floor, Linnox Naranja SP 12x24 on walls.
Idées déco pour une grande douche en alcôve principale contemporaine avec un placard à porte plane, des portes de placard blanches, une baignoire indépendante, un carrelage orange, des carreaux de porcelaine, un mur orange, sol en béton ciré, un sol gris et une cabine de douche à porte battante.
Idées déco pour une grande douche en alcôve principale contemporaine avec un placard à porte plane, des portes de placard blanches, une baignoire indépendante, un carrelage orange, des carreaux de porcelaine, un mur orange, sol en béton ciré, un sol gris et une cabine de douche à porte battante.
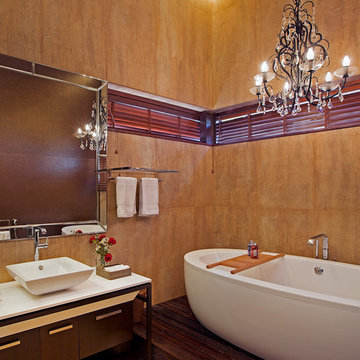
Shamanth Patil J
Aménagement d'une salle de bain principale exotique en bois foncé avec une baignoire indépendante, un mur orange, une vasque et un placard à porte plane.
Aménagement d'une salle de bain principale exotique en bois foncé avec une baignoire indépendante, un mur orange, une vasque et un placard à porte plane.
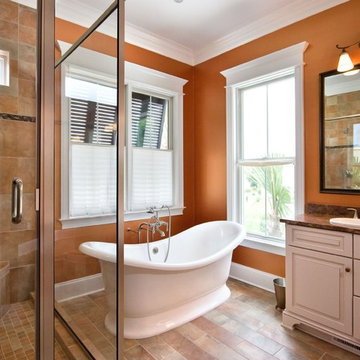
A.Kinard
Cette image montre une salle de bain traditionnelle avec une baignoire indépendante, un plan de toilette en granite et un mur orange.
Cette image montre une salle de bain traditionnelle avec une baignoire indépendante, un plan de toilette en granite et un mur orange.
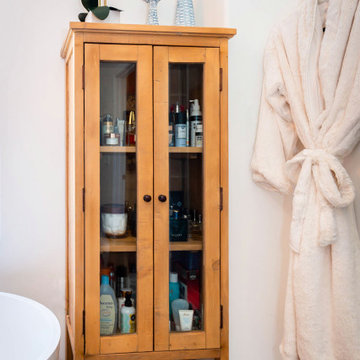
Exemple d'une salle de bain principale nature en bois vieilli de taille moyenne avec un placard en trompe-l'oeil, une baignoire indépendante, une douche d'angle, WC à poser, un carrelage gris, des carreaux de céramique, un mur orange, un sol en carrelage de céramique, un lavabo posé, un plan de toilette en marbre, un sol marron, une cabine de douche à porte battante, un plan de toilette blanc, un banc de douche, meuble double vasque, meuble-lavabo sur pied et du papier peint.
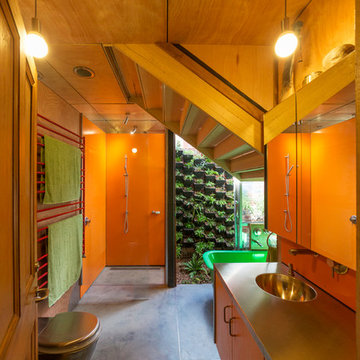
Photography by John Gollings
Cette image montre une salle de bain urbaine en bois brun avec un lavabo intégré, un placard à porte plane, une baignoire indépendante, une douche ouverte, un carrelage orange, un mur orange et aucune cabine.
Cette image montre une salle de bain urbaine en bois brun avec un lavabo intégré, un placard à porte plane, une baignoire indépendante, une douche ouverte, un carrelage orange, un mur orange et aucune cabine.
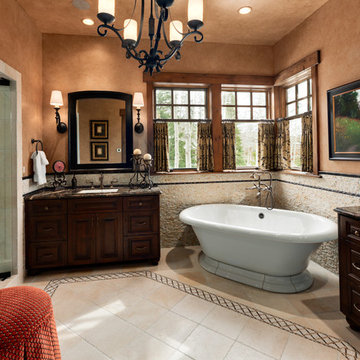
Bryan Rowland
Idées déco pour une grande salle de bain principale craftsman en bois foncé avec un placard avec porte à panneau surélevé, une baignoire indépendante, une douche ouverte, un carrelage de pierre, un mur orange, un sol en carrelage de céramique, un lavabo encastré, un plan de toilette en granite et un carrelage beige.
Idées déco pour une grande salle de bain principale craftsman en bois foncé avec un placard avec porte à panneau surélevé, une baignoire indépendante, une douche ouverte, un carrelage de pierre, un mur orange, un sol en carrelage de céramique, un lavabo encastré, un plan de toilette en granite et un carrelage beige.
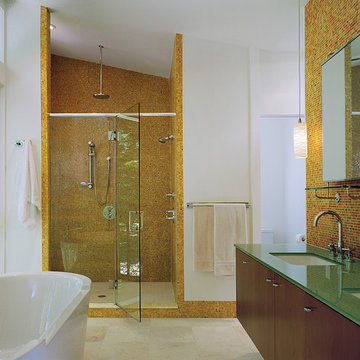
Idées déco pour une salle de bain contemporaine avec une baignoire indépendante, un plan de toilette en verre, un carrelage orange, mosaïque et un mur orange.

Photography-Hedrich Blessing
Glass House:
The design objective was to build a house for my wife and three kids, looking forward in terms of how people live today. To experiment with transparency and reflectivity, removing borders and edges from outside to inside the house, and to really depict “flowing and endless space”. To construct a house that is smart and efficient in terms of construction and energy, both in terms of the building and the user. To tell a story of how the house is built in terms of the constructability, structure and enclosure, with the nod to Japanese wood construction in the method in which the concrete beams support the steel beams; and in terms of how the entire house is enveloped in glass as if it was poured over the bones to make it skin tight. To engineer the house to be a smart house that not only looks modern, but acts modern; every aspect of user control is simplified to a digital touch button, whether lights, shades/blinds, HVAC, communication/audio/video, or security. To develop a planning module based on a 16 foot square room size and a 8 foot wide connector called an interstitial space for hallways, bathrooms, stairs and mechanical, which keeps the rooms pure and uncluttered. The base of the interstitial spaces also become skylights for the basement gallery.
This house is all about flexibility; the family room, was a nursery when the kids were infants, is a craft and media room now, and will be a family room when the time is right. Our rooms are all based on a 16’x16’ (4.8mx4.8m) module, so a bedroom, a kitchen, and a dining room are the same size and functions can easily change; only the furniture and the attitude needs to change.
The house is 5,500 SF (550 SM)of livable space, plus garage and basement gallery for a total of 8200 SF (820 SM). The mathematical grid of the house in the x, y and z axis also extends into the layout of the trees and hardscapes, all centered on a suburban one-acre lot.
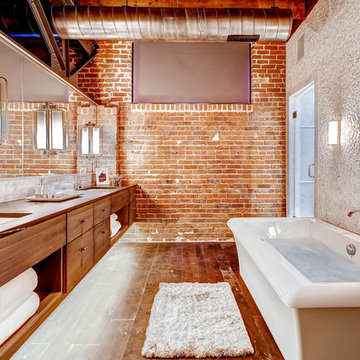
Idées déco pour une grande salle de bain principale contemporaine en bois brun avec un lavabo encastré, un placard à porte plane, un plan de toilette en bois, une baignoire indépendante, un combiné douche/baignoire, WC séparés, un carrelage blanc, un carrelage en pâte de verre, un mur orange et un sol en bois brun.

Aménagement d'une salle de bain principale campagne en bois vieilli de taille moyenne avec un placard en trompe-l'oeil, une baignoire indépendante, une douche d'angle, WC à poser, un carrelage gris, des carreaux de céramique, un mur orange, un sol en carrelage de céramique, un lavabo posé, un plan de toilette en marbre, un sol marron, une cabine de douche à porte battante, un plan de toilette blanc, un banc de douche, meuble double vasque, meuble-lavabo sur pied et du papier peint.
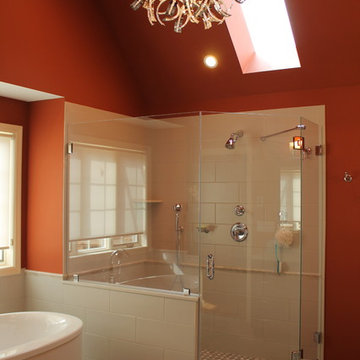
Idées déco pour une très grande salle de bain principale classique avec un placard avec porte à panneau encastré, des portes de placard grises, une baignoire indépendante, une douche d'angle, WC séparés, un carrelage beige, des carreaux de porcelaine, un mur orange, un sol en carrelage de céramique, un lavabo encastré, un plan de toilette en quartz modifié, un sol beige, une cabine de douche à porte battante et un plan de toilette beige.
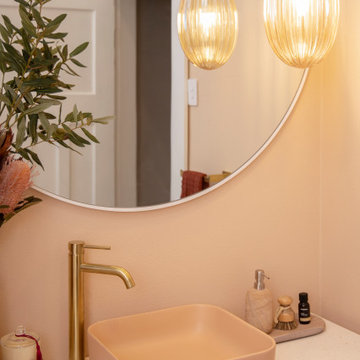
A serene colour palette with shades of Dulux Bruin Spice and Nood Co peach concrete adds warmth to a south-facing bathroom, complemented by dramatic white floor-to-ceiling shower curtains. Finishes of handmade clay herringbone tiles, raw rendered walls and marbled surfaces adds texture to the bathroom renovation.
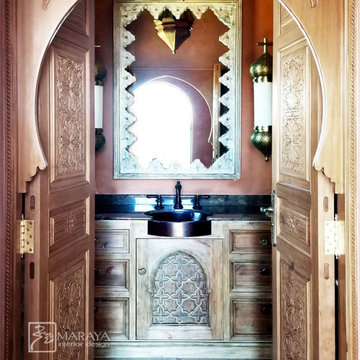
New Moroccan Villa on the Santa Barbara Riviera, overlooking the Pacific ocean and the city. In this terra cotta and deep blue home, we used natural stone mosaics and glass mosaics, along with custom carved stone columns. Every room is colorful with deep, rich colors. In the master bath we used blue stone mosaics on the groin vaulted ceiling of the shower. All the lighting was designed and made in Marrakesh, as were many furniture pieces. The entry black and white columns are also imported from Morocco. We also designed the carved doors and had them made in Marrakesh. Cabinetry doors we designed were carved in Canada. The carved plaster molding were made especially for us, and all was shipped in a large container (just before covid-19 hit the shipping world!) Thank you to our wonderful craftsman and enthusiastic vendors!
Project designed by Maraya Interior Design. From their beautiful resort town of Ojai, they serve clients in Montecito, Hope Ranch, Santa Ynez, Malibu and Calabasas, across the tri-county area of Santa Barbara, Ventura and Los Angeles, south to Hidden Hills and Calabasas.
Architecture by Thomas Ochsner in Santa Barbara, CA
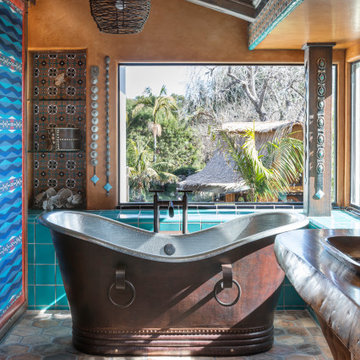
Exemple d'une salle de bain sud-ouest américain avec une baignoire indépendante, un mur orange, un sol marron et un plafond voûté.
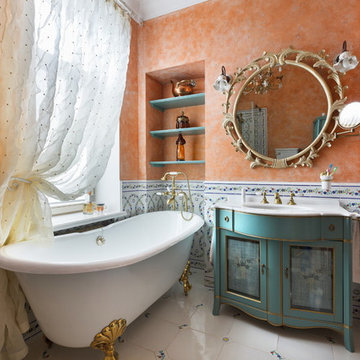
Ivan Sorokin
Inspiration pour une petite salle de bain principale traditionnelle avec une baignoire indépendante, un carrelage blanc, un carrelage multicolore, des carreaux de céramique, un mur orange, un sol en carrelage de porcelaine, un placard avec porte à panneau encastré et des portes de placard bleues.
Inspiration pour une petite salle de bain principale traditionnelle avec une baignoire indépendante, un carrelage blanc, un carrelage multicolore, des carreaux de céramique, un mur orange, un sol en carrelage de porcelaine, un placard avec porte à panneau encastré et des portes de placard bleues.
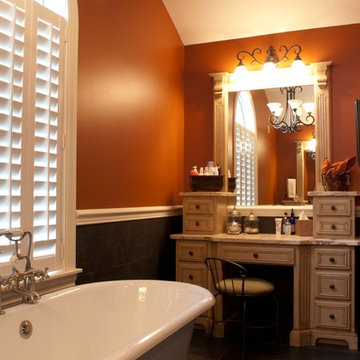
Custom vanity by Bauman Custom Woodworking. Daring use of black tile and orange wall paint. Traditional wood work and wood trim combined with more cotemporay wall color and tile. Opposite wall has sink vanity.
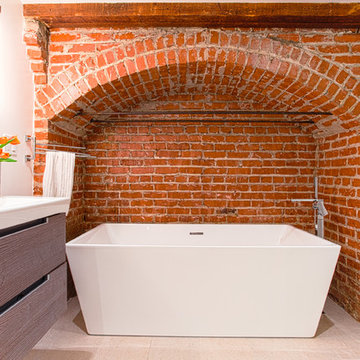
Contemporary Bathroom with double vanity and exposed brick wall
Idée de décoration pour une salle de bain principale design avec une grande vasque, un placard à porte plane, une baignoire indépendante et un mur orange.
Idée de décoration pour une salle de bain principale design avec une grande vasque, un placard à porte plane, une baignoire indépendante et un mur orange.
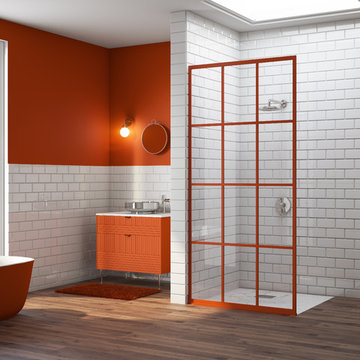
Gridscape Series Colorize Full Divided Light Fixed Panel factory window shower screen featured in eclectic master bath.
Grid Pattern = GS1
Metal Color = Matchtip (Red)
Glass = Clear

Inspiration pour une salle de bain principale design de taille moyenne avec un placard à porte plane, des portes de placard noires, un plan de toilette en verre, une baignoire indépendante, un espace douche bain, un carrelage gris, un carrelage de pierre, un mur orange, sol en béton ciré, une vasque, un sol gris, une cabine de douche à porte battante et un plan de toilette vert.
Idées déco de salles de bains et WC avec une baignoire indépendante et un mur orange
1

