Idées déco de salles de bains et WC avec un placard à porte affleurante
Trier par :
Budget
Trier par:Populaires du jour
1 - 20 sur 2 071 photos
1 sur 3

Dramatic large porcelain tile slabs are installed floor to ceiling in this primary bathroom shower. The lit shampoo niche with glass shelf is a special touch!
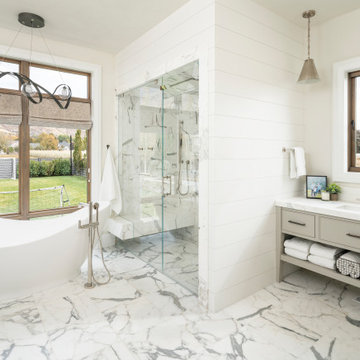
Idée de décoration pour une très grande salle de bain principale champêtre avec un placard à porte affleurante, une baignoire indépendante, une douche à l'italienne, un carrelage blanc, du carrelage en marbre, un mur blanc, un sol en marbre, un lavabo encastré, un plan de toilette en quartz modifié, un sol blanc, une cabine de douche à porte battante, un plan de toilette blanc et des portes de placard grises.

Réalisation d'une grande salle de bain principale méditerranéenne en bois vieilli avec une baignoire indépendante, une douche double, WC à poser, un carrelage blanc, des carreaux de béton, un mur blanc, carreaux de ciment au sol, un lavabo encastré, un plan de toilette en marbre, un sol bleu, aucune cabine, un plan de toilette blanc et un placard à porte affleurante.

The family living in this shingled roofed home on the Peninsula loves color and pattern. At the heart of the two-story house, we created a library with high gloss lapis blue walls. The tête-à-tête provides an inviting place for the couple to read while their children play games at the antique card table. As a counterpoint, the open planned family, dining room, and kitchen have white walls. We selected a deep aubergine for the kitchen cabinetry. In the tranquil master suite, we layered celadon and sky blue while the daughters' room features pink, purple, and citrine.
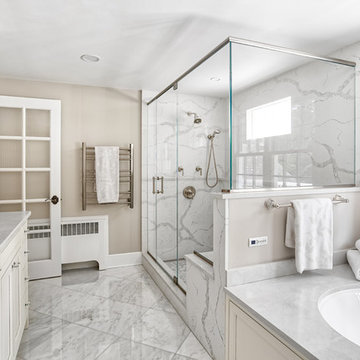
Stunning view into this newly remodeled master bathroom. Full custom vanity with mosaic accent tile, BainUltra tub, House of Rohl fixtures in polished nickel and a stately shower with stone slab walls.
Photos by Chris Veith

River Oaks, 2014 - Remodel and Additions
Aménagement d'une salle de bain principale classique avec des portes de placard grises, une baignoire indépendante, du carrelage en marbre, un mur gris, un sol en marbre, un lavabo encastré, un plan de toilette en marbre, un sol blanc et un placard à porte affleurante.
Aménagement d'une salle de bain principale classique avec des portes de placard grises, une baignoire indépendante, du carrelage en marbre, un mur gris, un sol en marbre, un lavabo encastré, un plan de toilette en marbre, un sol blanc et un placard à porte affleurante.

The Master Bath is a peaceful retreat with spa colors. The woodwork is painted a pale grey to pick up the veining in the marble. The mosaic tile behind the mirrors adds pattern. Built in side cabinets store everyday essentials. photo: David Duncan Livingston

The configuration of a structural wall at one end of the bathroom influenced the interior shape of the walk-in steam shower. The corner chases became home to two recessed shower caddies on either side of a niche where a Botticino marble bench resides. The walls are white, highly polished Thassos marble. For the custom mural, Thassos and Botticino marble chips were fashioned into a mosaic of interlocking eternity rings. The basket weave pattern on the shower floor pays homage to the provenance of the house.
The linen closet next to the shower was designed to look like it originally resided with the vanity--compatible in style, but not exactly matching. Like so many heirloom cabinets, it was created to look like a double chest with a marble platform between upper and lower cabinets. The upper cabinet doors have antique glass behind classic curved mullions that are in keeping with the eternity ring theme in the shower.
Photographer: Peter Rymwid

Cette photo montre une petite salle d'eau tendance en bois brun avec un placard à porte affleurante, une douche à l'italienne, WC suspendus, un carrelage beige, des dalles de pierre, un mur beige, un sol en calcaire, une vasque, un plan de toilette en bois, un sol beige, aucune cabine, un plan de toilette marron, une niche, meuble simple vasque, meuble-lavabo suspendu, un plafond décaissé et un mur en parement de brique.
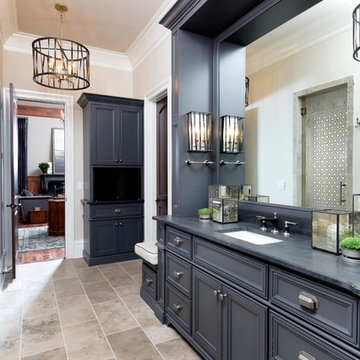
Photographer - Marty Paoletta
Cette photo montre une grande douche en alcôve principale chic avec un placard à porte affleurante, des portes de placard grises, une baignoire indépendante, WC séparés, un carrelage blanc, des carreaux de céramique, un mur gris, un sol en carrelage de céramique, un lavabo encastré, un plan de toilette en marbre, un sol beige et une cabine de douche à porte battante.
Cette photo montre une grande douche en alcôve principale chic avec un placard à porte affleurante, des portes de placard grises, une baignoire indépendante, WC séparés, un carrelage blanc, des carreaux de céramique, un mur gris, un sol en carrelage de céramique, un lavabo encastré, un plan de toilette en marbre, un sol beige et une cabine de douche à porte battante.

Joe Kwon Photography
Idées déco pour une grande douche en alcôve principale classique avec un placard à porte affleurante, des portes de placard grises, une baignoire indépendante, WC séparés, un carrelage blanc, des carreaux de céramique, un mur gris, un sol en marbre, un lavabo encastré, un plan de toilette en quartz, un sol gris et une cabine de douche à porte battante.
Idées déco pour une grande douche en alcôve principale classique avec un placard à porte affleurante, des portes de placard grises, une baignoire indépendante, WC séparés, un carrelage blanc, des carreaux de céramique, un mur gris, un sol en marbre, un lavabo encastré, un plan de toilette en quartz, un sol gris et une cabine de douche à porte battante.
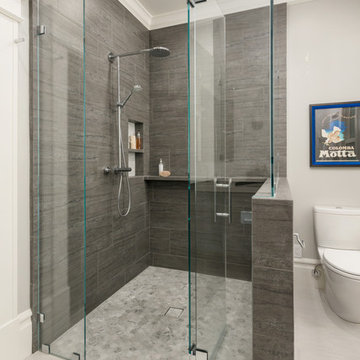
Contemporary, sleek master bath oasis featuring custom-built floating vanity, chrome faucets, recessed medicine cabinets, porcelain tile floor with a marble accent tile behind vanity. A custom-designed shower featuring wrap-around ledge, high-end plumbing fixtures, marble hexagon floor tiles, custom glass shower door. Photo by Exceptional Frames.
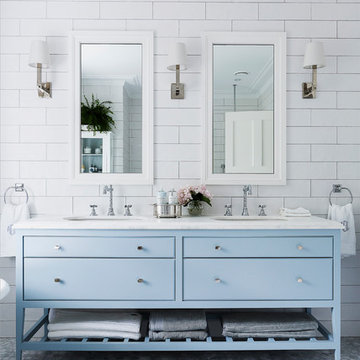
Inspiration pour une salle de bain principale traditionnelle avec des portes de placard bleues, un mur blanc, un sol en marbre, un lavabo encastré, un plan de toilette en marbre, un carrelage blanc, un carrelage métro et un placard à porte affleurante.
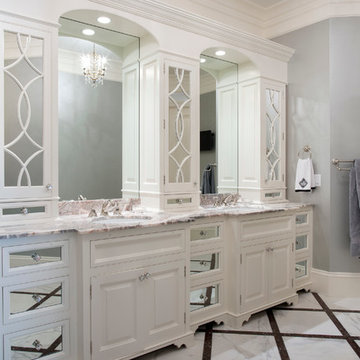
Aménagement d'une très grande salle de bain principale classique avec un placard à porte affleurante, des portes de placard blanches, un plan de toilette en granite, une baignoire posée, un carrelage blanc, un carrelage de pierre, un mur gris et un sol en marbre.

Cette image montre un grand sauna rustique avec un placard à porte affleurante, des portes de placard beiges, WC à poser, un mur blanc, un sol en carrelage de céramique, un lavabo intégré, un plan de toilette en quartz modifié et un sol beige.

This small bathroom maximizes storage. A medicine cabinet didn't work due to the width of the vanity below and the constraints on door width with factory cabinetry. The solution was a custom mirror frame to match the cabinetry and add a wall cabinet over the toilet. Drawers in the vanity maximize easy-access storage there as well. The result is a highly functional small bathroom with more storage than one person actually needs.

Remodeled Bathroom in a 1920's building. Features a walk in shower with hidden cabinetry in the wall and a washer and dryer.
Cette image montre une petite salle de bain principale traditionnelle avec un placard à porte affleurante, des portes de placard noires, WC séparés, un carrelage noir, du carrelage en marbre, un mur noir, un sol en marbre, un plan vasque, un plan de toilette en marbre, un sol multicolore, une cabine de douche à porte battante, un plan de toilette multicolore, meuble simple vasque et meuble-lavabo sur pied.
Cette image montre une petite salle de bain principale traditionnelle avec un placard à porte affleurante, des portes de placard noires, WC séparés, un carrelage noir, du carrelage en marbre, un mur noir, un sol en marbre, un plan vasque, un plan de toilette en marbre, un sol multicolore, une cabine de douche à porte battante, un plan de toilette multicolore, meuble simple vasque et meuble-lavabo sur pied.
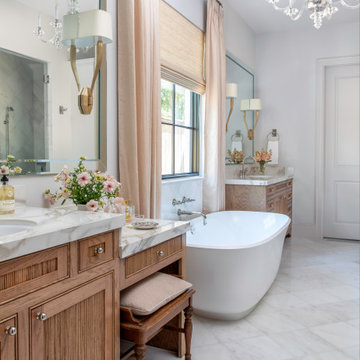
Idées déco pour une salle de bain principale classique en bois brun de taille moyenne avec une baignoire indépendante, un sol en marbre, un lavabo encastré, un plan de toilette en marbre, un sol blanc, un plan de toilette blanc, un mur blanc et un placard à porte affleurante.

Réalisation d'une très grande salle de bain principale tradition avec un placard à porte affleurante, des portes de placard grises, une baignoire indépendante, une douche ouverte, un carrelage gris, du carrelage en marbre, un plan de toilette en quartz, un plan de toilette gris, WC à poser, un mur blanc, un sol en marbre, un lavabo encastré, un sol gris et aucune cabine.
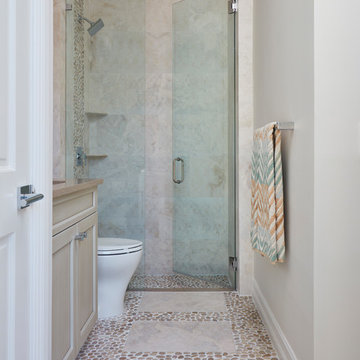
Brantley Photography
Exemple d'une petite salle d'eau moderne avec un placard à porte affleurante, des portes de placard beiges, une douche à l'italienne, WC à poser, un carrelage beige, des carreaux de porcelaine, un mur beige, un lavabo encastré, un plan de toilette en quartz modifié, une cabine de douche à porte battante, un sol en galet et un sol beige.
Exemple d'une petite salle d'eau moderne avec un placard à porte affleurante, des portes de placard beiges, une douche à l'italienne, WC à poser, un carrelage beige, des carreaux de porcelaine, un mur beige, un lavabo encastré, un plan de toilette en quartz modifié, une cabine de douche à porte battante, un sol en galet et un sol beige.
Idées déco de salles de bains et WC avec un placard à porte affleurante
1

