Idées déco de salles de bains et WC avec un placard à porte persienne et meuble-lavabo suspendu
Trier par :
Budget
Trier par:Populaires du jour
41 - 60 sur 187 photos
1 sur 3
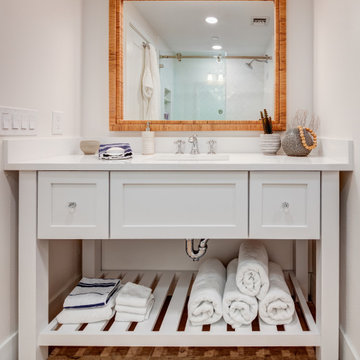
Idée de décoration pour une salle d'eau champêtre de taille moyenne avec un placard à porte persienne, des portes de placard grises, un plan de toilette en quartz, un plan de toilette blanc, meuble simple vasque et meuble-lavabo suspendu.
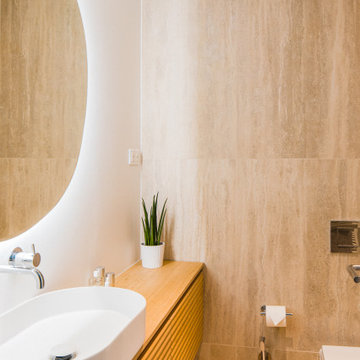
salle de bain parentale
Photo : Christopher Salgadinho
Exemple d'une petite salle de bain principale scandinave avec un placard à porte persienne, une douche, WC suspendus, un carrelage beige, des dalles de pierre, un mur beige, un lavabo posé, un plan de toilette en bois, un sol beige, une cabine de douche à porte battante, meuble simple vasque, meuble-lavabo suspendu et un mur en pierre.
Exemple d'une petite salle de bain principale scandinave avec un placard à porte persienne, une douche, WC suspendus, un carrelage beige, des dalles de pierre, un mur beige, un lavabo posé, un plan de toilette en bois, un sol beige, une cabine de douche à porte battante, meuble simple vasque, meuble-lavabo suspendu et un mur en pierre.
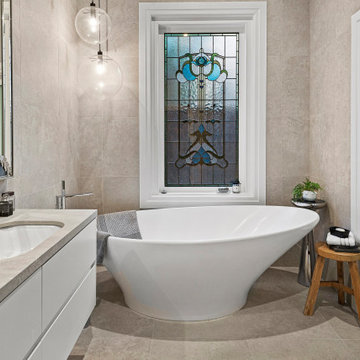
Aménagement d'une salle d'eau victorienne de taille moyenne avec un placard à porte persienne, des portes de placard blanches, une baignoire indépendante, un carrelage gris, des carreaux de céramique, un mur gris, carreaux de ciment au sol, un lavabo encastré, un plan de toilette en calcaire, un sol beige, un plan de toilette beige, meuble simple vasque et meuble-lavabo suspendu.
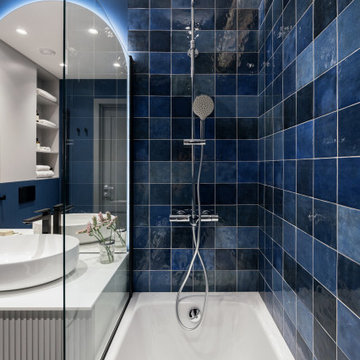
Ванная комната с синей плиткой и белой мебелью.
Exemple d'une salle de bain principale tendance de taille moyenne avec un placard à porte persienne, des portes de placard blanches, une baignoire encastrée, un combiné douche/baignoire, WC suspendus, un carrelage bleu, des carreaux de céramique, un mur bleu, un sol en carrelage de céramique, une vasque, un plan de toilette en surface solide, un sol gris, une cabine de douche avec un rideau, un plan de toilette blanc, meuble simple vasque et meuble-lavabo suspendu.
Exemple d'une salle de bain principale tendance de taille moyenne avec un placard à porte persienne, des portes de placard blanches, une baignoire encastrée, un combiné douche/baignoire, WC suspendus, un carrelage bleu, des carreaux de céramique, un mur bleu, un sol en carrelage de céramique, une vasque, un plan de toilette en surface solide, un sol gris, une cabine de douche avec un rideau, un plan de toilette blanc, meuble simple vasque et meuble-lavabo suspendu.
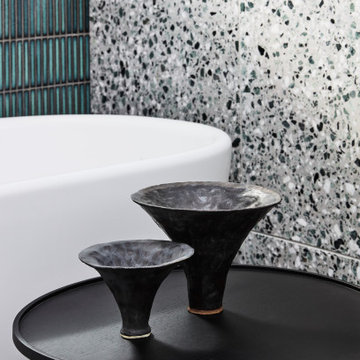
Idées déco pour une salle d'eau contemporaine avec un placard à porte persienne, des portes de placard noires, une baignoire indépendante, une douche ouverte, un carrelage vert, des carreaux en allumettes, un mur blanc, un sol en carrelage de céramique, un lavabo de ferme, un plan de toilette en surface solide, un sol multicolore, aucune cabine, un plan de toilette noir, meuble double vasque et meuble-lavabo suspendu.
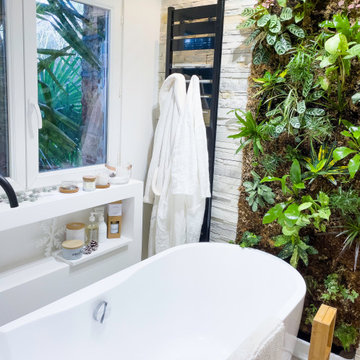
OASIS VÉGÉTALE
Rénovation complète d'une salle de bain, on transforme une ancienne cuisine en salle de bain.
Une ambiance zen pour favoriser le bien-être et inciter à la détente.
Décoration épurée, matériaux naturels et chaleureux, jeux de textures, éclairage tamisé ... et pour apporter un esprit "jungle" et favoriser l'évasion on fait rentrer des plantes vertes grâce au magnifique mur végétal qui fait écho au palmier du jardin.
Baignoire ilot, design et confortable qui invite au repos et à la détente
Prêt pour une bulle de détente ?
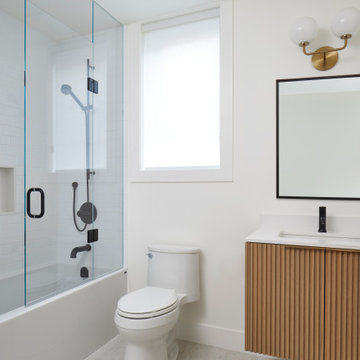
Believe it or not, this beautiful Roncesvalles home was once carved into three separate apartments. As a result, central to this renovation was the need to create a floor plan with a staircase to access all floors, space for a master bedroom and spacious ensuite on the second floor.
The kitchen was also repositioned from the back of the house to the front. It features a curved leather banquette nestled in the bay window, floor to ceiling millwork with a full pantry, integrated appliances, panel ready Sub Zero and expansive storage.
Custom fir windows and an oversized lift and slide glass door were used across the back of the house to bring in the light, call attention to the lush surroundings and provide access to the massive deck clad in thermally modified ash.
Now reclaimed as a single family home, the dwelling includes 4 bedrooms, 3 baths, a main floor mud room and an open, airy yoga retreat on the third floor with walkout deck and sweeping views of the backyard.
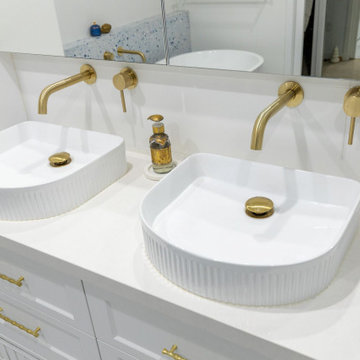
This Melbourne apartment is the perfect setting for wine and dinning as you sit back and admire the city skyline. The kitchen oozes elegance with stunning bespoke cabinetry, catering to the entertaining needs of our clients. When achieving a dream kitchen, it is important to consider all the finer details like storage needs. Featuring this neatly fitted out appliance cabinet, perfect for the morning breakfast run! Every room in this Docklands apartment displays the wow factor! Scandi theme is the design statement behind the timber barn door into the bathroom and euro laundry. This stunning timber grooved paneling, wall hung vanity has introduced texture and a focal point into this adoring renovation. Striking the balance with perfect mix of warmth, clean lines to create a seamless open feel. The Ensuite is nothing but amazing, exquisite finishes alongside the center piece of the freestanding bathtub. The speckled Terrazzo flooring is visually beautiful against the white custom- made joinery with brushed gold fittings throughout, creating a real timeless feel with complete luxury.
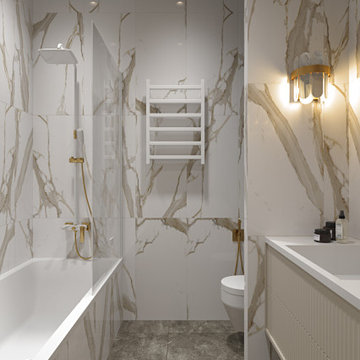
Idée de décoration pour une salle de bain principale tradition de taille moyenne avec un placard à porte persienne, des portes de placard beiges, une baignoire en alcôve, WC suspendus, un carrelage blanc, des carreaux de porcelaine, un mur blanc, un sol en carrelage de porcelaine, un lavabo encastré, un plan de toilette en quartz modifié, un sol gris, une cabine de douche avec un rideau, un plan de toilette blanc, des toilettes cachées, meuble simple vasque et meuble-lavabo suspendu.
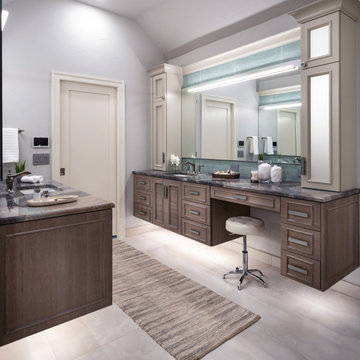
Little did our homeowner know how much his inspiration for his master bathroom renovation might mean to him after the year of Covid 2020. Living in a land-locked state meant a lot of travel to partake in his love of scuba diving throughout the world. When thinking about remodeling his bath, it was only natural for him to want to bring one of his favorite island diving spots home. We were asked to create an elegant bathroom that captured the elements of the Caribbean with some of the colors and textures of the sand and the sea.
The pallet fell into place with the sourcing of a natural quartzite slab for the countertop that included aqua and deep navy blues accented by coral and sand colors. Floating vanities in a sandy, bleached wood with an accent of louvered shutter doors give the space an open airy feeling. A sculpted tub with a wave pattern was set atop a bed of pebble stone and beneath a wall of bamboo stone tile. A tub ledge provides access for products.
The large format floor and shower tile (24 x 48) we specified brings to mind the trademark creamy white sand-swept swirls of Caribbean beaches. The walk-in curbless shower boasts three shower heads with a rain head, standard shower head, and a handheld wand near the bench toped in natural quartzite. Pebble stone finishes the floor off with an authentic nod to the beaches for the feet.
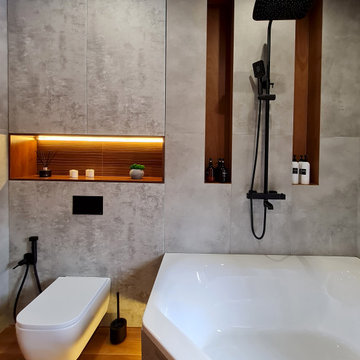
Idées déco pour une salle de bain principale et blanche et bois industrielle en bois brun de taille moyenne avec un placard à porte persienne, une baignoire d'angle, WC suspendus, un carrelage gris, des carreaux de porcelaine, un mur gris, un sol en carrelage de porcelaine, une vasque, un plan de toilette en stratifié, un sol marron, un plan de toilette marron, meuble simple vasque et meuble-lavabo suspendu.
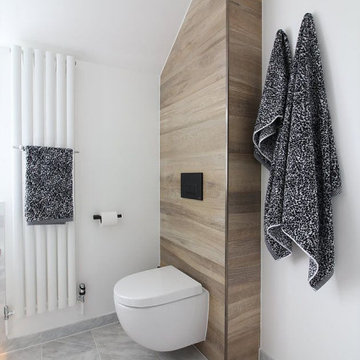
The wall-mounted toilet pan (Vitra Bathrooms) has its mount hidden inside a faux wall. The flush plate provides access to the toilet flush when needed. The oak effect tiles were used to warm up the space and keep the look contemporary.
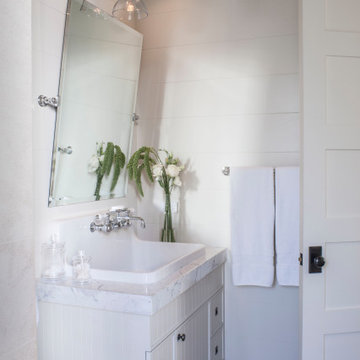
Cette image montre un WC et toilettes traditionnel de taille moyenne avec un placard à porte persienne, des portes de placard blanches, un mur blanc, un lavabo posé, un sol gris, un plan de toilette gris et meuble-lavabo suspendu.
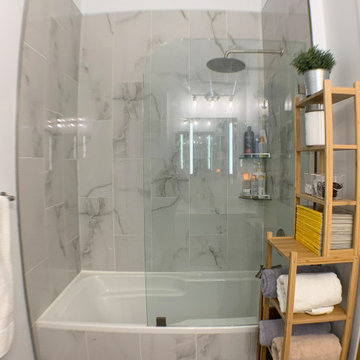
Cette photo montre une salle de bain principale tendance avec meuble-lavabo suspendu, un placard à porte persienne, des portes de placard blanches, un plan de toilette blanc, meuble simple vasque, une baignoire en alcôve, un combiné douche/baignoire, WC à poser, des carreaux de porcelaine, un sol en carrelage de porcelaine, un lavabo intégré, un sol gris et une cabine de douche à porte coulissante.
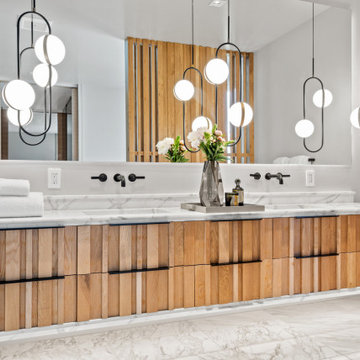
Contemporary Bathroom with custom details.
Idées déco pour une grande salle de bain principale contemporaine en bois brun avec un placard à porte persienne, une baignoire indépendante, une douche à l'italienne, WC suspendus, un carrelage beige, des carreaux de céramique, un mur jaune, un sol en marbre, un lavabo posé, un plan de toilette en marbre, un sol jaune, une cabine de douche à porte battante, un plan de toilette jaune, des toilettes cachées, meuble double vasque et meuble-lavabo suspendu.
Idées déco pour une grande salle de bain principale contemporaine en bois brun avec un placard à porte persienne, une baignoire indépendante, une douche à l'italienne, WC suspendus, un carrelage beige, des carreaux de céramique, un mur jaune, un sol en marbre, un lavabo posé, un plan de toilette en marbre, un sol jaune, une cabine de douche à porte battante, un plan de toilette jaune, des toilettes cachées, meuble double vasque et meuble-lavabo suspendu.
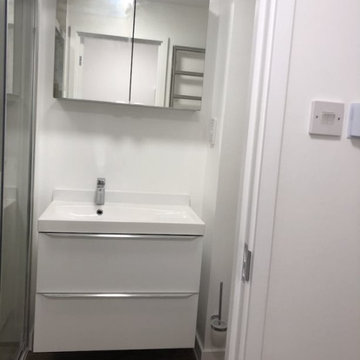
Idées déco pour une petite salle d'eau moderne avec un placard à porte persienne, des portes de placard blanches, un carrelage blanc, un mur blanc, un sol en vinyl, un sol marron, un plan de toilette blanc, meuble simple vasque et meuble-lavabo suspendu.
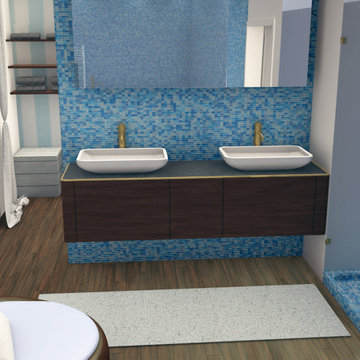
Inspiration pour une petite salle de bain principale design avec un placard à porte persienne, des portes de placard marrons, meuble double vasque et meuble-lavabo suspendu.

Huntsmore handled the complete design and build of this bathroom extension in Brook Green, W14. Planning permission was gained for the new rear extension at first-floor level. Huntsmore then managed the interior design process, specifying all finishing details. The client wanted to pursue an industrial style with soft accents of pinkThe proposed room was small, so a number of bespoke items were selected to make the most of the space. To compliment the large format concrete effect tiles, this concrete sink was specially made by Warrington & Rose. This met the client's exacting requirements, with a deep basin area for washing and extra counter space either side to keep everyday toiletries and luxury soapsBespoke cabinetry was also built by Huntsmore with a reeded finish to soften the industrial concrete. A tall unit was built to act as bathroom storage, and a vanity unit created to complement the concrete sink. The joinery was finished in Mylands' 'Rose Theatre' paintThe industrial theme was further continued with Crittall-style steel bathroom screen and doors entering the bathroom. The black steel works well with the pink and grey concrete accents through the bathroom. Finally, to soften the concrete throughout the scheme, the client requested a reindeer moss living wall. This is a natural moss, and draws in moisture and humidity as well as softening the room.
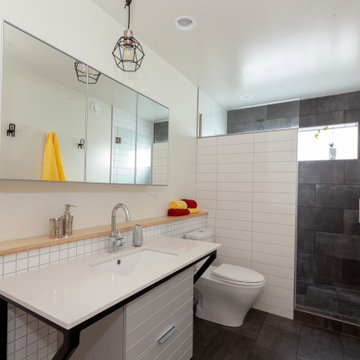
Exemple d'une petite salle d'eau tendance avec un placard à porte persienne, des portes de placard blanches, un combiné douche/baignoire, un carrelage blanc, un mur blanc, un sol en carrelage de porcelaine, un plan de toilette en quartz, un sol gris, une cabine de douche à porte coulissante, un plan de toilette blanc, meuble simple vasque et meuble-lavabo suspendu.
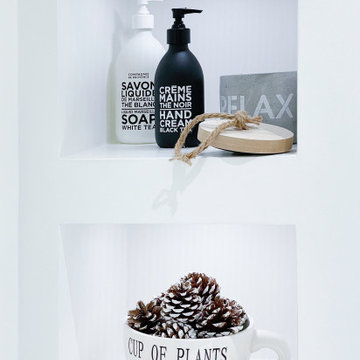
OASIS VÉGÉTALE
Rénovation complète d'une salle de bain, on transforme une ancienne cuisine en salle de bain.
Une ambiance zen pour favoriser le bien-être et inciter à la détente.
Décoration épurée, matériaux naturels et chaleureux, jeux de textures, éclairage tamisé ... et pour apporter un esprit "jungle" et favoriser l'évasion on fait rentrer des plantes vertes grâce au magnifique mur végétal qui fait écho au palmier du jardin.
Baignoire ilot, design et confortable qui invite au repos et à la détente
Prêt pour une bulle de détente ?
Idées déco de salles de bains et WC avec un placard à porte persienne et meuble-lavabo suspendu
3

