Idées déco de salles de bains et WC avec un placard à porte persienne et un plan de toilette en quartz
Trier par :
Budget
Trier par:Populaires du jour
121 - 140 sur 207 photos
1 sur 3
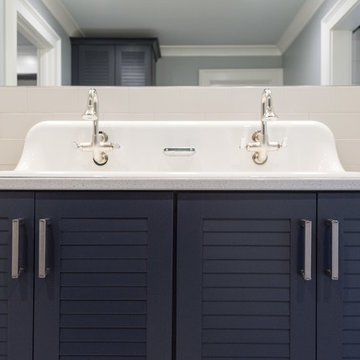
Cette image montre une salle de bain principale rustique de taille moyenne avec un placard à porte persienne, des portes de placard bleues, un carrelage beige, un carrelage métro, un sol en marbre, un plan de toilette en quartz, un sol blanc et un plan de toilette beige.
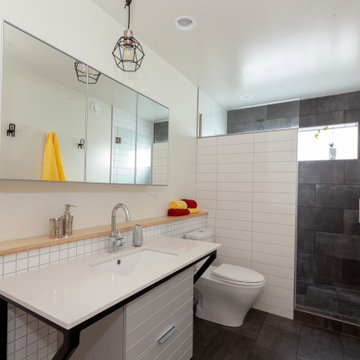
Exemple d'une petite salle d'eau tendance avec un placard à porte persienne, des portes de placard blanches, un combiné douche/baignoire, un carrelage blanc, un mur blanc, un sol en carrelage de porcelaine, un plan de toilette en quartz, un sol gris, une cabine de douche à porte coulissante, un plan de toilette blanc, meuble simple vasque et meuble-lavabo suspendu.
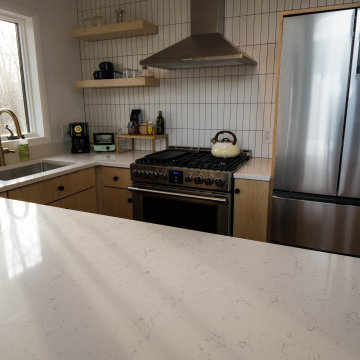
We had the pleasure of renovating this small A-frame style house at the foot of the Minnewaska Ridge. The kitchen was a simple, Scandinavian inspired look with the flat maple fronts. In one bathroom we did a pastel pink vertical stacked-wall with a curbless shower floor. In the second bath it was light and bright with a skylight and larger subway tile up to the ceiling.
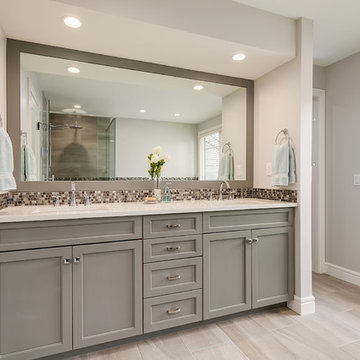
Inspiration pour une douche en alcôve traditionnelle avec un placard à porte persienne, des portes de placard grises, une baignoire posée, un carrelage gris, un carrelage métro, un mur gris, un sol en carrelage de porcelaine et un plan de toilette en quartz.
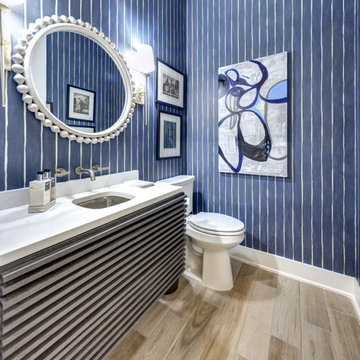
Half Baths are supposed to be fun!!
Cette image montre un WC et toilettes design de taille moyenne avec un placard à porte persienne, des portes de placard grises, un sol en carrelage de céramique, un plan de toilette en quartz, un plan de toilette blanc, meuble-lavabo suspendu et du papier peint.
Cette image montre un WC et toilettes design de taille moyenne avec un placard à porte persienne, des portes de placard grises, un sol en carrelage de céramique, un plan de toilette en quartz, un plan de toilette blanc, meuble-lavabo suspendu et du papier peint.
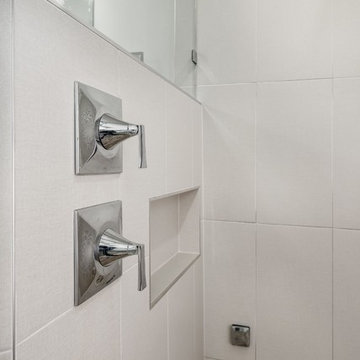
Idées déco pour une salle de bain principale classique en bois brun de taille moyenne avec un placard à porte persienne, une baignoire indépendante, une douche d'angle, un carrelage blanc, des carreaux de céramique, un mur beige, un lavabo encastré, un plan de toilette en quartz, un sol beige, une cabine de douche à porte battante et un plan de toilette blanc.
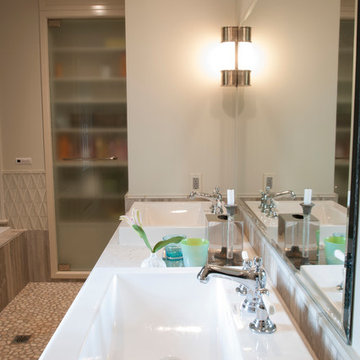
Erik Rank Photography
Inspiration pour une douche en alcôve principale traditionnelle en bois clair de taille moyenne avec une vasque, un placard à porte persienne, un plan de toilette en quartz, une baignoire posée, WC séparés, un carrelage blanc, un carrelage en pâte de verre, un mur vert et un sol en travertin.
Inspiration pour une douche en alcôve principale traditionnelle en bois clair de taille moyenne avec une vasque, un placard à porte persienne, un plan de toilette en quartz, une baignoire posée, WC séparés, un carrelage blanc, un carrelage en pâte de verre, un mur vert et un sol en travertin.
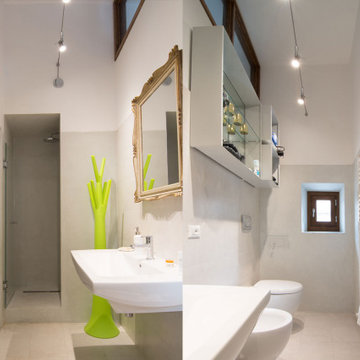
Bgano della camera da letto padronale nel quale abbiamo aggiunto una capiente doccia in resina sottraendo spazio ad un disimpegno adiacente: piccola opera per una grande aggiunta di funzionalità ad un bagno di servizio della camera padronale...
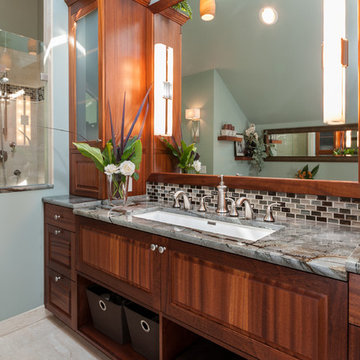
Aménagement d'une salle de bain principale contemporaine de taille moyenne avec un placard à porte persienne, des portes de placard marrons, une douche d'angle, un carrelage bleu, un mur bleu, un sol en carrelage de céramique, un lavabo encastré, un plan de toilette en quartz, un sol blanc et une cabine de douche à porte battante.
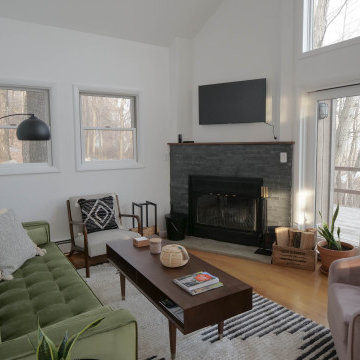
We had the pleasure of renovating this small A-frame style house at the foot of the Minnewaska Ridge. The kitchen was a simple, Scandinavian inspired look with the flat maple fronts. In one bathroom we did a pastel pink vertical stacked-wall with a curbless shower floor. In the second bath it was light and bright with a skylight and larger subway tile up to the ceiling.
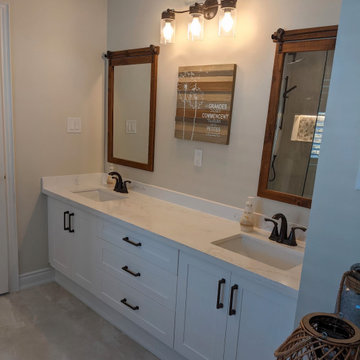
Aménagement d'une salle de bain bord de mer avec un placard à porte persienne, des portes de placard blanches, une baignoire indépendante, une douche d'angle, WC à poser, un carrelage beige, du carrelage en marbre, un mur beige, un sol en marbre, un lavabo encastré, un plan de toilette en quartz, un sol beige, une cabine de douche à porte battante, un plan de toilette blanc, une niche, meuble double vasque et meuble-lavabo encastré.
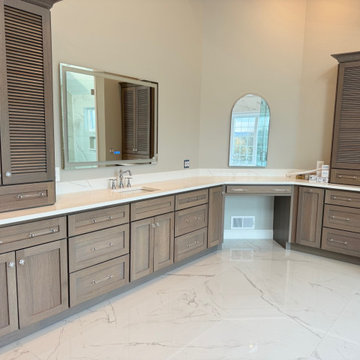
Custom transitional style master bathroom.
Inspiration pour une grande salle de bain principale traditionnelle avec un placard à porte persienne, des portes de placard marrons, une baignoire indépendante, une douche d'angle, WC à poser, un carrelage blanc, un carrelage de pierre, un mur gris, un sol en marbre, un lavabo encastré, un plan de toilette en quartz, un sol blanc, une cabine de douche à porte battante, un plan de toilette blanc, des toilettes cachées, meuble double vasque, meuble-lavabo encastré, poutres apparentes et du lambris de bois.
Inspiration pour une grande salle de bain principale traditionnelle avec un placard à porte persienne, des portes de placard marrons, une baignoire indépendante, une douche d'angle, WC à poser, un carrelage blanc, un carrelage de pierre, un mur gris, un sol en marbre, un lavabo encastré, un plan de toilette en quartz, un sol blanc, une cabine de douche à porte battante, un plan de toilette blanc, des toilettes cachées, meuble double vasque, meuble-lavabo encastré, poutres apparentes et du lambris de bois.
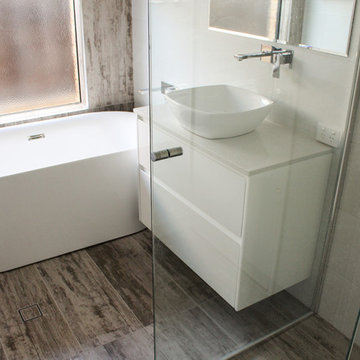
Our recenly completed bathroom in Henley Brook, Perth, WA.
Feature of the bathroom are
*Freestanding Bath
*Wall Hung Vanity
*Wood Look Tiles
*Semi Frameless Shower Screen
*Tiled Insert Drains
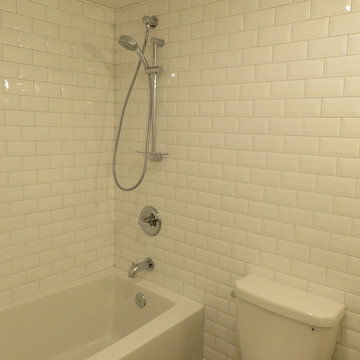
A cold dark basement transformed in to a warm, welcoming living space. With its soft colors, and ambient finishing, this new basement space feels so cozy and calming. We absolutely loved how it turned out, and we are very happy for the homeowners to have this wonderful new space in their home.
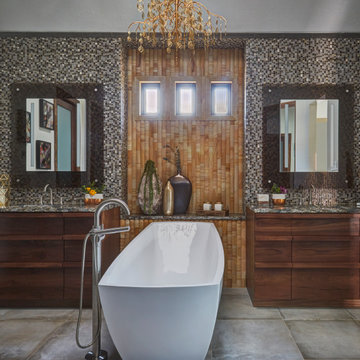
A beautiful contemporary bathroom that features mosaic tile backsplashes, a freestanding tub, and a golden crystal chandelier.
Exemple d'une salle de bain principale de taille moyenne avec un placard à porte persienne, des portes de placard marrons, une baignoire indépendante, une douche d'angle, un carrelage multicolore, un mur beige, un sol en carrelage de céramique, un lavabo encastré, un plan de toilette en quartz, un sol gris, une cabine de douche à porte battante, un plan de toilette marron, une niche, meuble simple vasque, meuble-lavabo sur pied et un plafond voûté.
Exemple d'une salle de bain principale de taille moyenne avec un placard à porte persienne, des portes de placard marrons, une baignoire indépendante, une douche d'angle, un carrelage multicolore, un mur beige, un sol en carrelage de céramique, un lavabo encastré, un plan de toilette en quartz, un sol gris, une cabine de douche à porte battante, un plan de toilette marron, une niche, meuble simple vasque, meuble-lavabo sur pied et un plafond voûté.
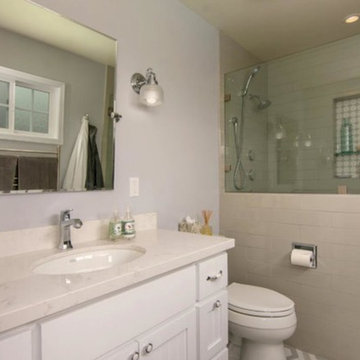
Cette image montre une salle de bain traditionnelle de taille moyenne avec un placard à porte persienne, des portes de placard blanches, un mur gris, un lavabo encastré, un plan de toilette en quartz et une cabine de douche à porte battante.
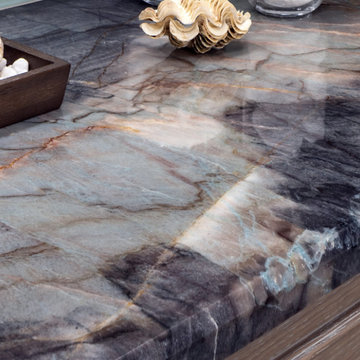
Little did our homeowner know how much his inspiration for his master bathroom renovation might mean to him after the year of Covid 2020. Living in a land-locked state meant a lot of travel to partake in his love of scuba diving throughout the world. When thinking about remodeling his bath, it was only natural for him to want to bring one of his favorite island diving spots home. We were asked to create an elegant bathroom that captured the elements of the Caribbean with some of the colors and textures of the sand and the sea.
The pallet fell into place with the sourcing of a natural quartzite slab for the countertop that included aqua and deep navy blues accented by coral and sand colors. Floating vanities in a sandy, bleached wood with an accent of louvered shutter doors give the space an open airy feeling. A sculpted tub with a wave pattern was set atop a bed of pebble stone and beneath a wall of bamboo stone tile. A tub ledge provides access for products.
The large format floor and shower tile (24 x 48) we specified brings to mind the trademark creamy white sand-swept swirls of Caribbean beaches. The walk-in curbless shower boasts three shower heads with a rain head, standard shower head, and a handheld wand near the bench toped in natural quartzite. Pebble stone finishes the floor off with an authentic nod to the beaches for the feet.

Little did our homeowner know how much his inspiration for his master bathroom renovation might mean to him after the year of Covid 2020. Living in a land-locked state meant a lot of travel to partake in his love of scuba diving throughout the world. When thinking about remodeling his bath, it was only natural for him to want to bring one of his favorite island diving spots home. We were asked to create an elegant bathroom that captured the elements of the Caribbean with some of the colors and textures of the sand and the sea.
The pallet fell into place with the sourcing of a natural quartzite slab for the countertop that included aqua and deep navy blues accented by coral and sand colors. Floating vanities in a sandy, bleached wood with an accent of louvered shutter doors give the space an open airy feeling. A sculpted tub with a wave pattern was set atop a bed of pebble stone and beneath a wall of bamboo stone tile. A tub ledge provides access for products.
The large format floor and shower tile (24 x 48) we specified brings to mind the trademark creamy white sand-swept swirls of Caribbean beaches. The walk-in curbless shower boasts three shower heads with a rain head, standard shower head, and a handheld wand near the bench toped in natural quartzite. Pebble stone finishes the floor off with an authentic nod to the beaches for the feet.

Little did our homeowner know how much his inspiration for his master bathroom renovation might mean to him after the year of Covid 2020. Living in a land-locked state meant a lot of travel to partake in his love of scuba diving throughout the world. When thinking about remodeling his bath, it was only natural for him to want to bring one of his favorite island diving spots home. We were asked to create an elegant bathroom that captured the elements of the Caribbean with some of the colors and textures of the sand and the sea.
The pallet fell into place with the sourcing of a natural quartzite slab for the countertop that included aqua and deep navy blues accented by coral and sand colors. Floating vanities in a sandy, bleached wood with an accent of louvered shutter doors give the space an open airy feeling. A sculpted tub with a wave pattern was set atop a bed of pebble stone and beneath a wall of bamboo stone tile. A tub ledge provides access for products.
The large format floor and shower tile (24 x 48) we specified brings to mind the trademark creamy white sand-swept swirls of Caribbean beaches. The walk-in curbless shower boasts three shower heads with a rain head, standard shower head, and a handheld wand near the bench toped in natural quartzite. Pebble stone finishes the floor off with an authentic nod to the beaches for the feet.

Little did our homeowner know how much his inspiration for his master bathroom renovation might mean to him after the year of Covid 2020. Living in a land-locked state meant a lot of travel to partake in his love of scuba diving throughout the world. When thinking about remodeling his bath, it was only natural for him to want to bring one of his favorite island diving spots home. We were asked to create an elegant bathroom that captured the elements of the Caribbean with some of the colors and textures of the sand and the sea.
The pallet fell into place with the sourcing of a natural quartzite slab for the countertop that included aqua and deep navy blues accented by coral and sand colors. Floating vanities in a sandy, bleached wood with an accent of louvered shutter doors give the space an open airy feeling. A sculpted tub with a wave pattern was set atop a bed of pebble stone and beneath a wall of bamboo stone tile. A tub ledge provides access for products.
The large format floor and shower tile (24 x 48) we specified brings to mind the trademark creamy white sand-swept swirls of Caribbean beaches. The walk-in curbless shower boasts three shower heads with a rain head, standard shower head, and a handheld wand near the bench toped in natural quartzite. Pebble stone finishes the floor off with an authentic nod to the beaches for the feet.
Idées déco de salles de bains et WC avec un placard à porte persienne et un plan de toilette en quartz
7

