Idées déco de salles de bains et WC avec un placard à porte persienne et un sol en carrelage de céramique
Trier par :
Budget
Trier par:Populaires du jour
101 - 120 sur 575 photos
1 sur 3
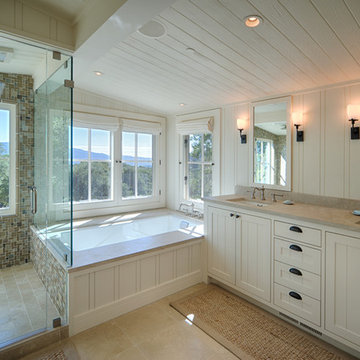
Home built by JMA (Jim Murphy and Associates). Architecture design by Backen Gillam & Kroeger Architects. Interior design by Heidi Toll. Photo credit: Tim Maloney, Technical Imagery Studios. The large-scale remodeling performed to create the Hill House entailed retrofitting the existing foundation to accommodate the engineering requirements for larger windows and lift-and-slide doors, and adding additional foundations for the screened porch. In addition, the main living area’s floor level was lowered in order to improve the view of the distant horizon while standing.
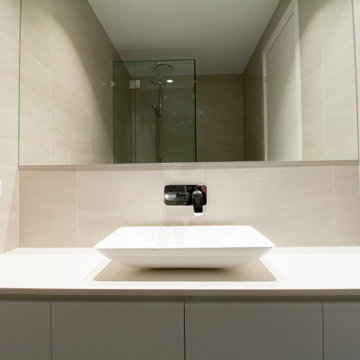
Private powder room off the home office
Idées déco pour un petit WC et toilettes contemporain avec un placard à porte persienne, des portes de placard blanches, WC à poser, un carrelage beige, des carreaux de céramique, un sol en carrelage de céramique, une vasque, un plan de toilette en béton, un sol gris et un plan de toilette blanc.
Idées déco pour un petit WC et toilettes contemporain avec un placard à porte persienne, des portes de placard blanches, WC à poser, un carrelage beige, des carreaux de céramique, un sol en carrelage de céramique, une vasque, un plan de toilette en béton, un sol gris et un plan de toilette blanc.
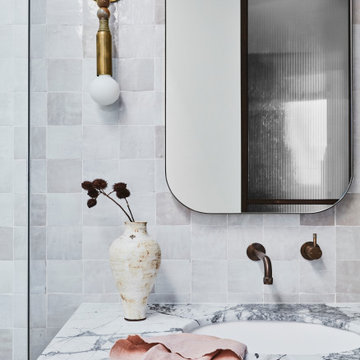
Idée de décoration pour une grande salle de bain principale design avec un placard à porte persienne, des portes de placard marrons, une baignoire indépendante, une douche ouverte, un carrelage beige, des carreaux de porcelaine, un mur blanc, un sol en carrelage de céramique, un lavabo intégré, un plan de toilette en marbre, un sol multicolore, aucune cabine, un plan de toilette gris, meuble double vasque et meuble-lavabo suspendu.
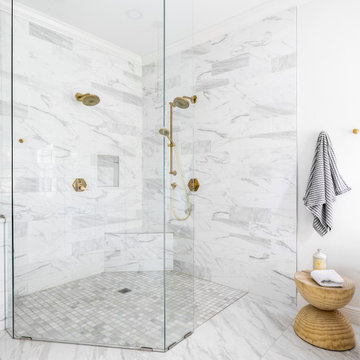
Master Bathroom
Cette photo montre une très grande salle de bain principale méditerranéenne en bois avec un placard à porte persienne, des portes de placard grises, une baignoire indépendante, une douche ouverte, WC à poser, un carrelage blanc, des carreaux de béton, un mur blanc, un sol en carrelage de céramique, un lavabo posé, un plan de toilette en marbre, un sol gris, une cabine de douche à porte battante, un plan de toilette blanc, des toilettes cachées, meuble double vasque, meuble-lavabo encastré et un plafond à caissons.
Cette photo montre une très grande salle de bain principale méditerranéenne en bois avec un placard à porte persienne, des portes de placard grises, une baignoire indépendante, une douche ouverte, WC à poser, un carrelage blanc, des carreaux de béton, un mur blanc, un sol en carrelage de céramique, un lavabo posé, un plan de toilette en marbre, un sol gris, une cabine de douche à porte battante, un plan de toilette blanc, des toilettes cachées, meuble double vasque, meuble-lavabo encastré et un plafond à caissons.
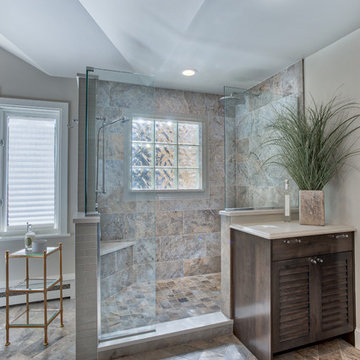
This large bathroom was designed to offer an open, airy feel, with ample storage and space to move, all the while adhering to the homeowner's unique coastal taste. The sprawling louvered cabinetry keeps both his and hers vanities accessible regardless of someone using either. The tall, above-counter linen storage breaks up the large wall space and provides additional storage with full size pull outs.
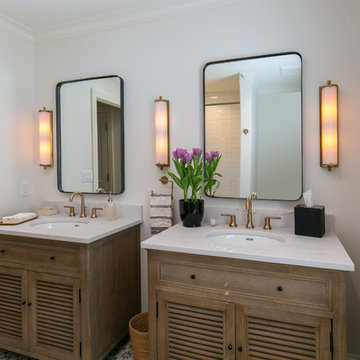
Guests will have love using this fabulous hallway bathroom. The printed tile floor adds dimension and fun while the white walls, Pottery Barn Vintage mirrors, and Restoration Hardware vanities keep it classic.
Photo: Elite Home Images
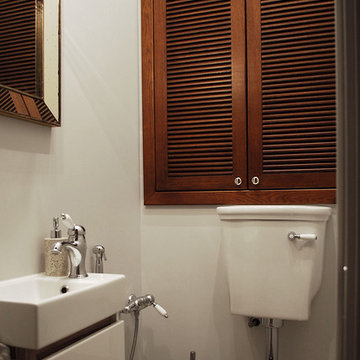
Cette image montre un petit WC et toilettes traditionnel en bois foncé avec un placard à porte persienne, WC séparés, un mur gris, un sol en carrelage de céramique, un plan vasque et un sol gris.
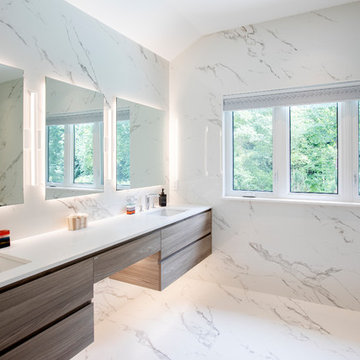
We entered into our Primrose project knowing that we would be working closely with the homeowners to rethink their family’s home in a way unique to them. They definitely knew that they wanted to open up the space as much as possible.
This renovation design begun in the entrance by eliminating most of the hallway wall, and replacing the stair baluster with glass to further open up the space. Not much was changed in ways of layout. The kitchen now opens up to the outdoor cooking area with bifold doors which makes for great flow when entertaining. The outdoor area has a beautiful smoker, along with the bbq and fridge. This will make for some fun summer evenings for this family while they enjoy their new pool.
For the actual kitchen, our clients chose to go with Dekton for the countertops. What is Dekton? Dekton employs a high tech process which represents an accelerated version of the metamorphic change that natural stone undergoes when subjected to high temperatures and pressure over thousands of years. It is a crazy cool material to use. It is resistant to heat, fire, abrasions, scratches, stains and freezing. Because of these features, it really is the ideal material for kitchens.
Above the garage, the homeowners wanted to add a more relaxed family room. This room was a basic addition, above the garage, so it didn’t change the square footage of the home, but definitely added a good amount of space.
For the exterior of the home, they refreshed the paint and trimmings with new paint, and completely new landscaping for both the front and back. We added a pool to the spacious backyard, that is flanked with one side natural grass and the other, turf. As you can see, this backyard has many areas for enjoying and entertaining.
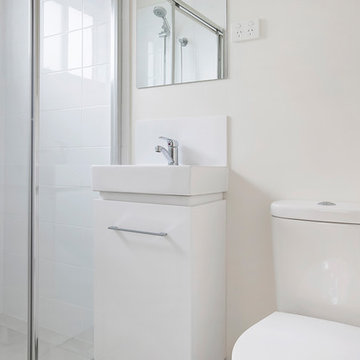
Hilda Bezuidenhout
Idée de décoration pour une petite salle d'eau marine avec un placard à porte persienne, des portes de placard blanches, une douche d'angle, WC à poser, un carrelage blanc, des carreaux de céramique, un mur blanc, un sol en carrelage de céramique, un lavabo intégré, un plan de toilette en surface solide, un sol blanc et une cabine de douche à porte battante.
Idée de décoration pour une petite salle d'eau marine avec un placard à porte persienne, des portes de placard blanches, une douche d'angle, WC à poser, un carrelage blanc, des carreaux de céramique, un mur blanc, un sol en carrelage de céramique, un lavabo intégré, un plan de toilette en surface solide, un sol blanc et une cabine de douche à porte battante.
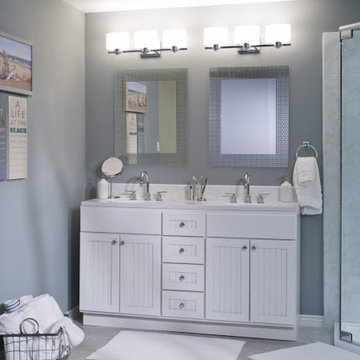
Traditional Double Sink Vanity with Polished Chrome Faucets
Cette image montre une salle de bain minimaliste de taille moyenne avec des portes de placard blanches, une douche d'angle, un mur gris, un sol en carrelage de céramique, un lavabo encastré, un plan de toilette en surface solide et un placard à porte persienne.
Cette image montre une salle de bain minimaliste de taille moyenne avec des portes de placard blanches, une douche d'angle, un mur gris, un sol en carrelage de céramique, un lavabo encastré, un plan de toilette en surface solide et un placard à porte persienne.
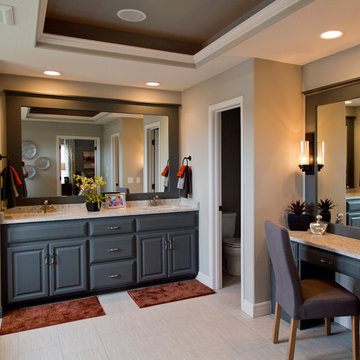
Cette image montre une grande salle de bain principale traditionnelle avec un placard à porte persienne, des portes de placard grises, une baignoire indépendante, une douche ouverte, WC à poser, un mur beige, un sol en carrelage de céramique, un sol beige et aucune cabine.
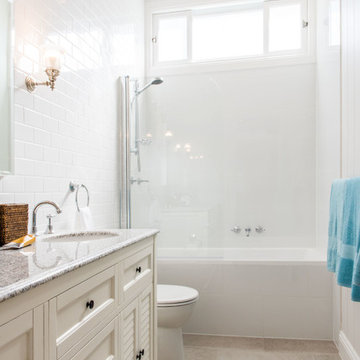
This is the Main bathroom for the house but fits snugly into only a 1700mm wide room. So we had to make sure the space was used efficiently. We still managed to fit in a off the shelf vanity cabinet, toilet suite and a shower over a deep bath. The high window provides excellent privacy from the neighbour next door but still lets light pour into the room.
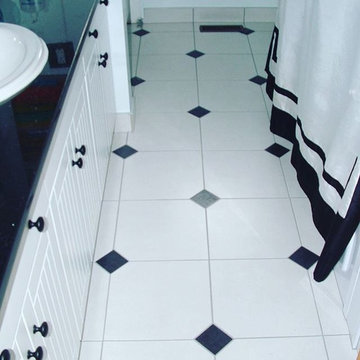
Réalisation d'une salle d'eau tradition de taille moyenne avec un placard à porte persienne, des portes de placard blanches, une baignoire en alcôve, un combiné douche/baignoire, un mur blanc, un sol en carrelage de céramique, un lavabo posé, un plan de toilette en granite, un sol blanc et une cabine de douche avec un rideau.
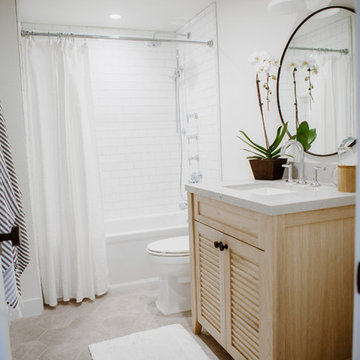
Kristen Vincent Photography
Exemple d'une salle de bain bord de mer en bois clair de taille moyenne avec un placard à porte persienne, une baignoire en alcôve, un combiné douche/baignoire, WC à poser, un carrelage blanc, des carreaux de céramique, un mur blanc, un sol en carrelage de céramique, un lavabo encastré, un plan de toilette en quartz modifié, un sol gris et une cabine de douche avec un rideau.
Exemple d'une salle de bain bord de mer en bois clair de taille moyenne avec un placard à porte persienne, une baignoire en alcôve, un combiné douche/baignoire, WC à poser, un carrelage blanc, des carreaux de céramique, un mur blanc, un sol en carrelage de céramique, un lavabo encastré, un plan de toilette en quartz modifié, un sol gris et une cabine de douche avec un rideau.
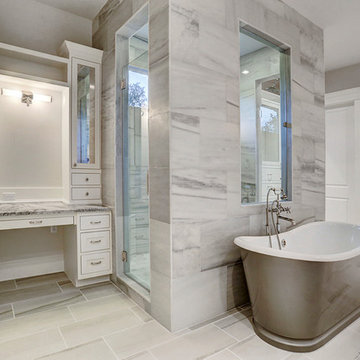
Idée de décoration pour une grande salle de bain principale craftsman avec un placard à porte persienne, des portes de placard blanches, une baignoire indépendante, un espace douche bain, un carrelage noir et blanc, un carrelage de pierre, un mur gris, un sol en carrelage de céramique, un lavabo encastré, un plan de toilette en marbre, un sol multicolore et une cabine de douche à porte battante.
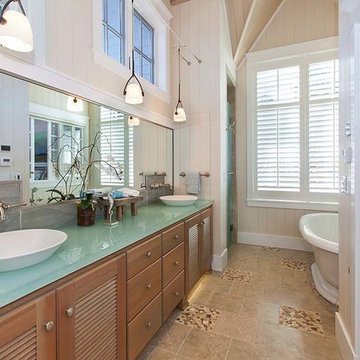
Light, bright, spa-like bath with cherry cabinets done with an 'aged cedar' finish. Free-standing tub invites relaxation and adds glamor to this master bath retreat.
Stephen Armstrong, Cascade Pro Media
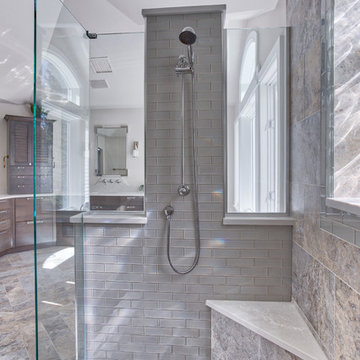
This large bathroom was designed to offer an open, airy feel, with ample storage and space to move, all the while adhering to the homeowner's unique coastal taste. The sprawling louvered cabinetry keeps both his and hers vanities accessible regardless of someone using either. The tall, above-counter linen storage breaks up the large wall space and provides additional storage with full size pull outs.
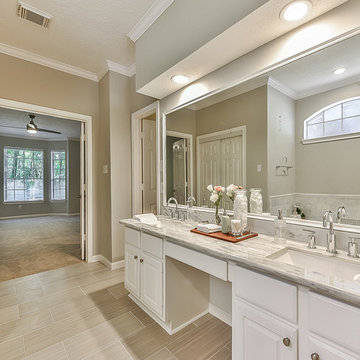
Idées déco pour une salle de bain principale classique de taille moyenne avec un placard à porte persienne, des portes de placard blanches, une baignoire en alcôve, une douche ouverte, un carrelage gris, du carrelage en marbre, un mur beige, un sol en carrelage de céramique, un lavabo encastré, un plan de toilette en marbre, un sol beige, une cabine de douche à porte battante et un plan de toilette blanc.
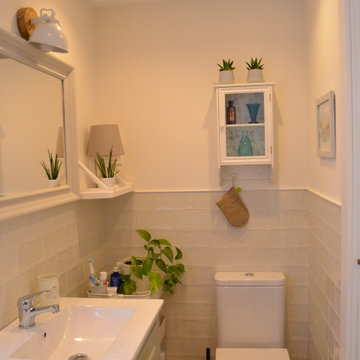
Exemple d'une salle d'eau longue et étroite et blanche et bois nature de taille moyenne avec un placard à porte persienne, des portes de placard blanches, une douche à l'italienne, WC séparés, un carrelage vert, des carreaux de céramique, un mur vert, un sol en carrelage de céramique, un plan vasque, un plan de toilette en terrazzo, une cabine de douche à porte battante, meuble simple vasque et meuble-lavabo encastré.
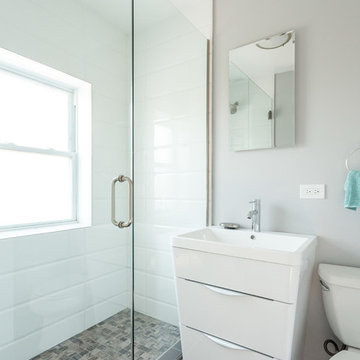
A modern design for a small, compact bathroom. We integrated crisp whites through the uniquely shaped porcelain vanity and subway tile shower walls. Natural stone tiles were used on the shower floor for a bit of an earthy contrast to the mostly white interior.
Designed by Chi Renovation & Design who serve Chicago and it's surrounding suburbs, with an emphasis on the North Side and North Shore. You'll find their work from the Loop through Lincoln Park, Skokie, Wilmette, and all the way up to Lake Forest.
Idées déco de salles de bains et WC avec un placard à porte persienne et un sol en carrelage de céramique
6

