Idées déco de salles de bains et WC avec un placard à porte plane
Trier par :
Budget
Trier par:Populaires du jour
1 - 20 sur 602 photos
1 sur 3
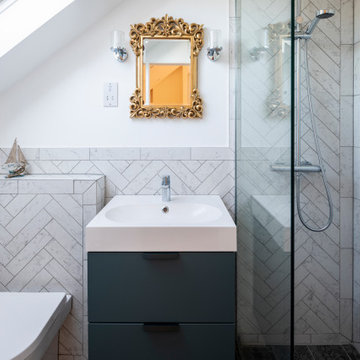
Réalisation d'une petite salle de bain principale design avec des portes de placard bleues, une douche à l'italienne, WC suspendus, un carrelage blanc, des carreaux de porcelaine, une cabine de douche à porte battante, un placard à porte plane, un mur blanc, un plan vasque et meuble simple vasque.
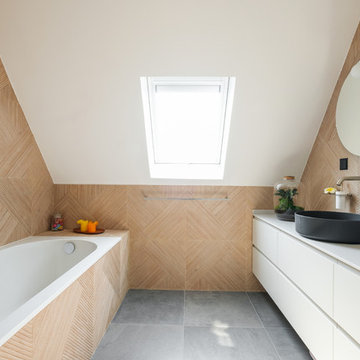
Cette image montre une salle d'eau design avec un placard à porte plane, des portes de placard blanches, une baignoire posée, une vasque, un sol gris et un plan de toilette blanc.

Faire rentrer le soleil dans nos intérieurs, tel est le désir de nombreuses personnes.
Dans ce projet, la nature reprend ses droits, tant dans les couleurs que dans les matériaux.
Nous avons réorganisé les espaces en cloisonnant de manière à toujours laisser entrer la lumière, ainsi, le jaune éclatant permet d'avoir sans cesse une pièce chaleureuse.
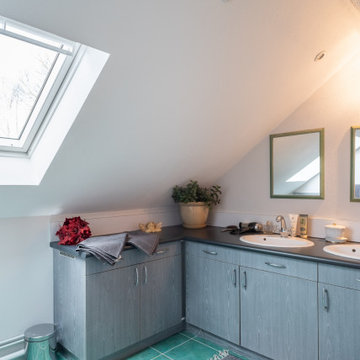
Réalisation d'une salle d'eau design en bois brun de taille moyenne avec un placard à porte plane, un mur blanc, un lavabo posé, un sol vert, un plan de toilette noir, meuble double vasque et meuble-lavabo encastré.
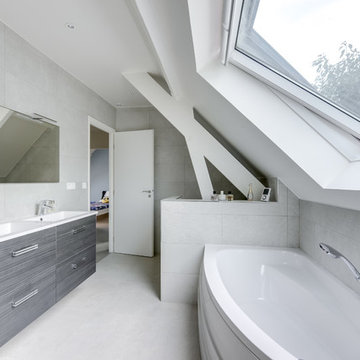
Réalisation d'une salle de bain principale design avec un placard à porte plane, des portes de placard grises, une baignoire posée, un carrelage gris, un mur gris, un lavabo intégré, un sol gris et un plan de toilette blanc.
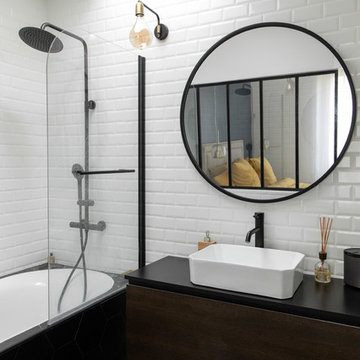
Idée de décoration pour une salle de bain urbaine en bois foncé avec un placard à porte plane, une baignoire en alcôve, un combiné douche/baignoire, un carrelage blanc, une vasque, un sol noir, aucune cabine et un plan de toilette noir.

The goal of this project was to upgrade the builder grade finishes and create an ergonomic space that had a contemporary feel. This bathroom transformed from a standard, builder grade bathroom to a contemporary urban oasis. This was one of my favorite projects, I know I say that about most of my projects but this one really took an amazing transformation. By removing the walls surrounding the shower and relocating the toilet it visually opened up the space. Creating a deeper shower allowed for the tub to be incorporated into the wet area. Adding a LED panel in the back of the shower gave the illusion of a depth and created a unique storage ledge. A custom vanity keeps a clean front with different storage options and linear limestone draws the eye towards the stacked stone accent wall.
Houzz Write Up: https://www.houzz.com/magazine/inside-houzz-a-chopped-up-bathroom-goes-streamlined-and-swank-stsetivw-vs~27263720
The layout of this bathroom was opened up to get rid of the hallway effect, being only 7 foot wide, this bathroom needed all the width it could muster. Using light flooring in the form of natural lime stone 12x24 tiles with a linear pattern, it really draws the eye down the length of the room which is what we needed. Then, breaking up the space a little with the stone pebble flooring in the shower, this client enjoyed his time living in Japan and wanted to incorporate some of the elements that he appreciated while living there. The dark stacked stone feature wall behind the tub is the perfect backdrop for the LED panel, giving the illusion of a window and also creates a cool storage shelf for the tub. A narrow, but tasteful, oval freestanding tub fit effortlessly in the back of the shower. With a sloped floor, ensuring no standing water either in the shower floor or behind the tub, every thought went into engineering this Atlanta bathroom to last the test of time. With now adequate space in the shower, there was space for adjacent shower heads controlled by Kohler digital valves. A hand wand was added for use and convenience of cleaning as well. On the vanity are semi-vessel sinks which give the appearance of vessel sinks, but with the added benefit of a deeper, rounded basin to avoid splashing. Wall mounted faucets add sophistication as well as less cleaning maintenance over time. The custom vanity is streamlined with drawers, doors and a pull out for a can or hamper.
A wonderful project and equally wonderful client. I really enjoyed working with this client and the creative direction of this project.
Brushed nickel shower head with digital shower valve, freestanding bathtub, curbless shower with hidden shower drain, flat pebble shower floor, shelf over tub with LED lighting, gray vanity with drawer fronts, white square ceramic sinks, wall mount faucets and lighting under vanity. Hidden Drain shower system. Atlanta Bathroom.

Cette photo montre une salle d'eau longue et étroite moderne en bois clair avec un placard à porte plane, une douche à l'italienne, un carrelage gris, un mur gris, un lavabo posé, un sol blanc et aucune cabine.
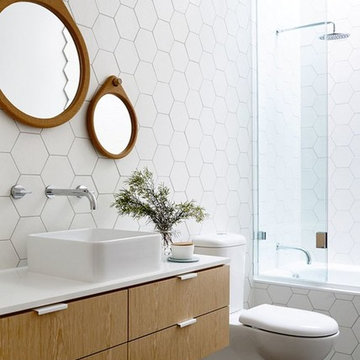
Hexagonal tiles in a bathroom wall
Exemple d'une salle de bain tendance en bois brun avec une baignoire en alcôve, un carrelage blanc, une vasque, un placard à porte plane, un combiné douche/baignoire et WC séparés.
Exemple d'une salle de bain tendance en bois brun avec une baignoire en alcôve, un carrelage blanc, une vasque, un placard à porte plane, un combiné douche/baignoire et WC séparés.

Double wash basins, timber bench, pullouts and face-level cabinets for ample storage, black tap ware and strip drains and heated towel rail.
Image: Nicole England
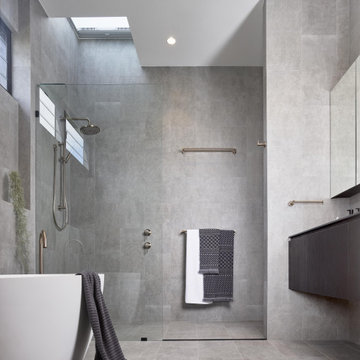
Exemple d'une douche en alcôve moderne avec un placard à porte plane, des portes de placard grises, une baignoire indépendante, un carrelage gris, un sol gris, aucune cabine et un plan de toilette gris.

Skylight floods the master bath with natural light. Porcelain wall tiles by Heath Ceramics. Photo by Scott Hargis.
Réalisation d'une grande salle de bain principale design en bois brun avec un placard à porte plane, une douche à l'italienne, des carreaux de porcelaine, un sol en carrelage de porcelaine, un lavabo encastré, un plan de toilette en quartz modifié, un sol gris, aucune cabine et un plan de toilette blanc.
Réalisation d'une grande salle de bain principale design en bois brun avec un placard à porte plane, une douche à l'italienne, des carreaux de porcelaine, un sol en carrelage de porcelaine, un lavabo encastré, un plan de toilette en quartz modifié, un sol gris, aucune cabine et un plan de toilette blanc.
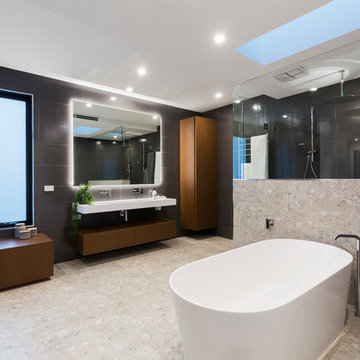
Exemple d'une salle de bain principale tendance en bois foncé avec un placard à porte plane, une baignoire indépendante, une douche double, un carrelage noir, un carrelage gris, un mur noir, un sol gris, un plan de toilette blanc et une fenêtre.

Klopf Architecture and Outer space Landscape Architects designed a new warm, modern, open, indoor-outdoor home in Los Altos, California. Inspired by mid-century modern homes but looking for something completely new and custom, the owners, a couple with two children, bought an older ranch style home with the intention of replacing it.
Created on a grid, the house is designed to be at rest with differentiated spaces for activities; living, playing, cooking, dining and a piano space. The low-sloping gable roof over the great room brings a grand feeling to the space. The clerestory windows at the high sloping roof make the grand space light and airy.
Upon entering the house, an open atrium entry in the middle of the house provides light and nature to the great room. The Heath tile wall at the back of the atrium blocks direct view of the rear yard from the entry door for privacy.
The bedrooms, bathrooms, play room and the sitting room are under flat wing-like roofs that balance on either side of the low sloping gable roof of the main space. Large sliding glass panels and pocketing glass doors foster openness to the front and back yards. In the front there is a fenced-in play space connected to the play room, creating an indoor-outdoor play space that could change in use over the years. The play room can also be closed off from the great room with a large pocketing door. In the rear, everything opens up to a deck overlooking a pool where the family can come together outdoors.
Wood siding travels from exterior to interior, accentuating the indoor-outdoor nature of the house. Where the exterior siding doesn’t come inside, a palette of white oak floors, white walls, walnut cabinetry, and dark window frames ties all the spaces together to create a uniform feeling and flow throughout the house. The custom cabinetry matches the minimal joinery of the rest of the house, a trim-less, minimal appearance. Wood siding was mitered in the corners, including where siding meets the interior drywall. Wall materials were held up off the floor with a minimal reveal. This tight detailing gives a sense of cleanliness to the house.
The garage door of the house is completely flush and of the same material as the garage wall, de-emphasizing the garage door and making the street presentation of the house kinder to the neighborhood.
The house is akin to a custom, modern-day Eichler home in many ways. Inspired by mid-century modern homes with today’s materials, approaches, standards, and technologies. The goals were to create an indoor-outdoor home that was energy-efficient, light and flexible for young children to grow. This 3,000 square foot, 3 bedroom, 2.5 bathroom new house is located in Los Altos in the heart of the Silicon Valley.
Klopf Architecture Project Team: John Klopf, AIA, and Chuang-Ming Liu
Landscape Architect: Outer space Landscape Architects
Structural Engineer: ZFA Structural Engineers
Staging: Da Lusso Design
Photography ©2018 Mariko Reed
Location: Los Altos, CA
Year completed: 2017
ICON Stone + Tile // Quartz countertop, tile and Rubi waterfaucets
Idées déco pour une grande douche en alcôve principale contemporaine en bois clair avec un placard à porte plane, une baignoire indépendante, un mur blanc, un plan de toilette en quartz modifié, un sol blanc, parquet clair, un lavabo encastré et une cabine de douche à porte battante.
Idées déco pour une grande douche en alcôve principale contemporaine en bois clair avec un placard à porte plane, une baignoire indépendante, un mur blanc, un plan de toilette en quartz modifié, un sol blanc, parquet clair, un lavabo encastré et une cabine de douche à porte battante.
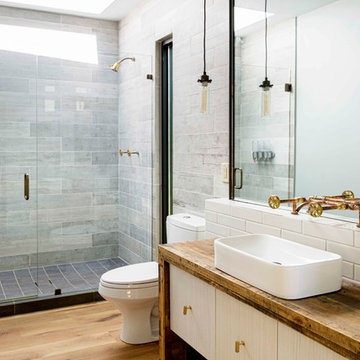
Photography by Galina Coada
Réalisation d'une salle d'eau urbaine en bois clair avec un placard à porte plane, un carrelage gris, un carrelage blanc, une vasque, un plan de toilette en bois, parquet clair et une cabine de douche à porte battante.
Réalisation d'une salle d'eau urbaine en bois clair avec un placard à porte plane, un carrelage gris, un carrelage blanc, une vasque, un plan de toilette en bois, parquet clair et une cabine de douche à porte battante.

Red Ranch Studio photography
Idées déco pour une grande salle de bain principale contemporaine en bois vieilli avec une baignoire en alcôve, WC séparés, un mur gris, un sol en carrelage de céramique, un carrelage blanc, une vasque, aucune cabine, un espace douche bain, un carrelage métro, un plan de toilette en surface solide, un sol gris et un placard à porte plane.
Idées déco pour une grande salle de bain principale contemporaine en bois vieilli avec une baignoire en alcôve, WC séparés, un mur gris, un sol en carrelage de céramique, un carrelage blanc, une vasque, aucune cabine, un espace douche bain, un carrelage métro, un plan de toilette en surface solide, un sol gris et un placard à porte plane.
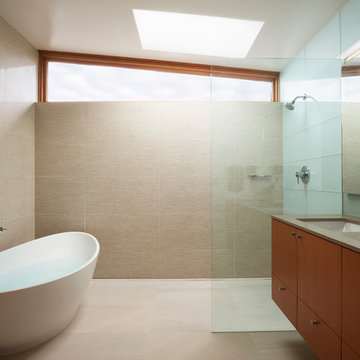
David Papazian
Idées déco pour une salle de bain principale contemporaine en bois brun de taille moyenne avec une baignoire indépendante, une douche à l'italienne, un carrelage beige, un lavabo encastré, un plan de toilette en quartz, un placard à porte plane et aucune cabine.
Idées déco pour une salle de bain principale contemporaine en bois brun de taille moyenne avec une baignoire indépendante, une douche à l'italienne, un carrelage beige, un lavabo encastré, un plan de toilette en quartz, un placard à porte plane et aucune cabine.
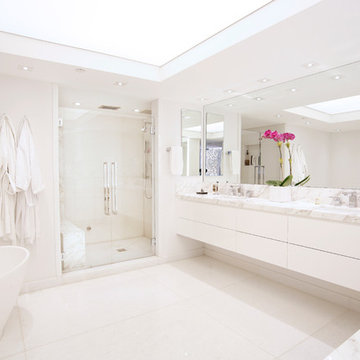
Inspiration pour une douche en alcôve principale design avec un placard à porte plane, des portes de placard blanches, une baignoire indépendante et un lavabo encastré.
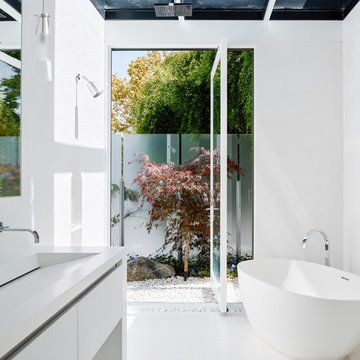
Inspiration pour une salle de bain principale minimaliste de taille moyenne avec un placard à porte plane, des portes de placard blanches, une douche ouverte, un carrelage blanc, un carrelage de pierre, un mur blanc, une baignoire indépendante, un lavabo intégré, aucune cabine et un sol blanc.
Idées déco de salles de bains et WC avec un placard à porte plane
1

