Idées déco de salles de bains et WC avec un placard à porte shaker et un carrelage multicolore
Trier par :
Budget
Trier par:Populaires du jour
61 - 80 sur 7 501 photos
1 sur 3
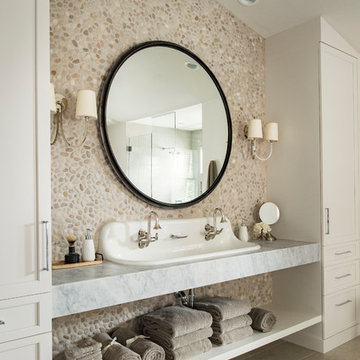
Stephen Allen Photography
Idée de décoration pour une salle de bain tradition avec un placard à porte shaker, des portes de placard beiges, un carrelage multicolore, une plaque de galets, une grande vasque, un plan de toilette en marbre, un sol gris et un mur en pierre.
Idée de décoration pour une salle de bain tradition avec un placard à porte shaker, des portes de placard beiges, un carrelage multicolore, une plaque de galets, une grande vasque, un plan de toilette en marbre, un sol gris et un mur en pierre.
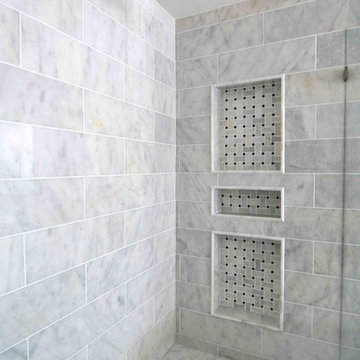
Photo Credit Sarah Greenman
Cette image montre une douche en alcôve principale traditionnelle de taille moyenne avec un placard à porte shaker, des portes de placard grises, un carrelage multicolore, du carrelage en marbre et un plan de toilette en quartz modifié.
Cette image montre une douche en alcôve principale traditionnelle de taille moyenne avec un placard à porte shaker, des portes de placard grises, un carrelage multicolore, du carrelage en marbre et un plan de toilette en quartz modifié.
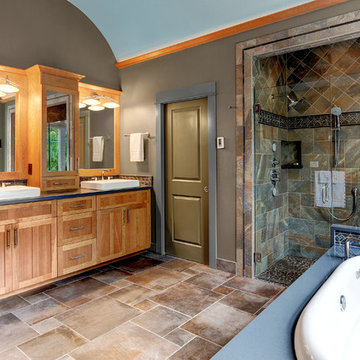
Cette image montre une grande salle de bain principale craftsman en bois clair avec un placard à porte shaker, une baignoire posée, une douche à l'italienne, un carrelage multicolore, des carreaux de porcelaine, un mur marron, un sol en carrelage de porcelaine, une vasque et un plan de toilette en quartz modifié.

This master bath has a marble console double sinks, flat panel cabinetry, double shower with wave pattern mosaic tiles.
Peter Krupenye Photographer
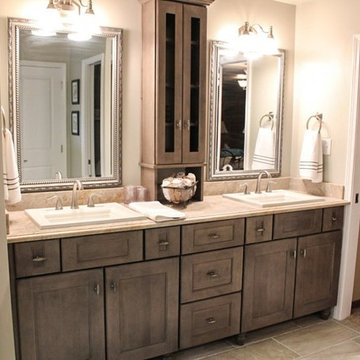
MediaCrazed
Idées déco pour une salle de bain principale moderne avec un lavabo posé, un placard à porte shaker, des portes de placard grises, un plan de toilette en granite, une douche ouverte, WC à poser, un carrelage multicolore, des carreaux de porcelaine, un mur beige et un sol en carrelage de porcelaine.
Idées déco pour une salle de bain principale moderne avec un lavabo posé, un placard à porte shaker, des portes de placard grises, un plan de toilette en granite, une douche ouverte, WC à poser, un carrelage multicolore, des carreaux de porcelaine, un mur beige et un sol en carrelage de porcelaine.
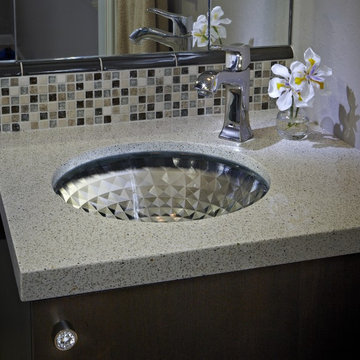
Photo by William Enos
Aménagement d'une petite douche en alcôve principale moderne en bois foncé avec un lavabo encastré, un placard à porte shaker, un plan de toilette en quartz modifié, une baignoire en alcôve, WC à poser, un carrelage multicolore, mosaïque, un mur marron et un sol en carrelage de porcelaine.
Aménagement d'une petite douche en alcôve principale moderne en bois foncé avec un lavabo encastré, un placard à porte shaker, un plan de toilette en quartz modifié, une baignoire en alcôve, WC à poser, un carrelage multicolore, mosaïque, un mur marron et un sol en carrelage de porcelaine.
For this master bathroom remodel, we were tasked to blend in some of the existing finishes of the home to make it modern and desert-inspired. We found this one-of-a-kind marble mosaic that would blend all of the warmer tones with the cooler tones and provide a focal point to the space. We filled in the drop-in bath tub and made it a seamless walk-in shower with a linear drain. The brass plumbing fixtures play off of the warm tile selections and the black bath accessories anchor the space. We were able to match their existing travertine flooring and finish it off with a simple, stacked subway tile on the two adjacent shower walls. We smoothed all of the drywall throughout and made simple changes to the vanity like swapping out the cabinet hardware, faucets and light fixture, for a totally custom feel. The walnut cabinet hardware provides another layer of texture to the space.

Shutter Avenue Photography
Réalisation d'une salle de bain principale méditerranéenne avec un placard à porte shaker, des portes de placard beiges, une baignoire indépendante, un carrelage multicolore, un mur beige, un lavabo encastré, un sol beige, un plan de toilette beige et un plan de toilette en granite.
Réalisation d'une salle de bain principale méditerranéenne avec un placard à porte shaker, des portes de placard beiges, une baignoire indépendante, un carrelage multicolore, un mur beige, un lavabo encastré, un sol beige, un plan de toilette beige et un plan de toilette en granite.
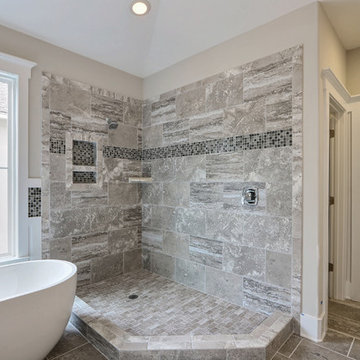
Cette image montre une grande salle de bain principale marine avec une baignoire indépendante, une douche d'angle, WC à poser, des carreaux de céramique, un mur gris, carreaux de ciment au sol, un lavabo encastré, un plan de toilette en granite, un placard à porte shaker, des portes de placard blanches, un carrelage marron, un carrelage multicolore, un sol gris et aucune cabine.
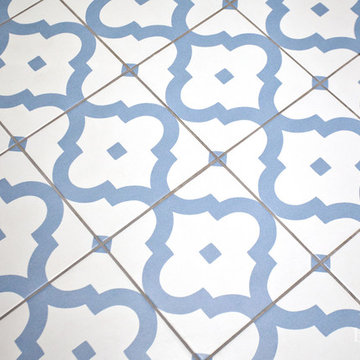
Randi Sokoloff
Inspiration pour une salle de bain traditionnelle de taille moyenne pour enfant avec un placard à porte shaker, des portes de placard blanches, une baignoire indépendante, une douche ouverte, WC à poser, un carrelage multicolore, des carreaux de céramique, un mur gris, un sol en carrelage de céramique et un lavabo de ferme.
Inspiration pour une salle de bain traditionnelle de taille moyenne pour enfant avec un placard à porte shaker, des portes de placard blanches, une baignoire indépendante, une douche ouverte, WC à poser, un carrelage multicolore, des carreaux de céramique, un mur gris, un sol en carrelage de céramique et un lavabo de ferme.
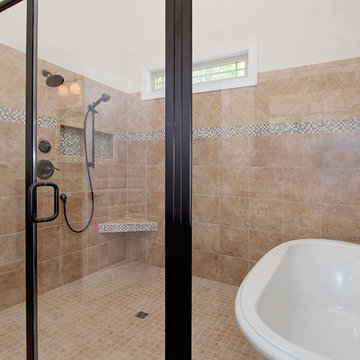
Davis Real Estate Photography
Réalisation d'une salle de bain principale tradition en bois brun de taille moyenne avec un lavabo encastré, un placard à porte shaker, un plan de toilette en granite, une baignoire indépendante, un combiné douche/baignoire, un carrelage multicolore, un mur blanc, un sol en carrelage de porcelaine, mosaïque et une cabine de douche à porte battante.
Réalisation d'une salle de bain principale tradition en bois brun de taille moyenne avec un lavabo encastré, un placard à porte shaker, un plan de toilette en granite, une baignoire indépendante, un combiné douche/baignoire, un carrelage multicolore, un mur blanc, un sol en carrelage de porcelaine, mosaïque et une cabine de douche à porte battante.
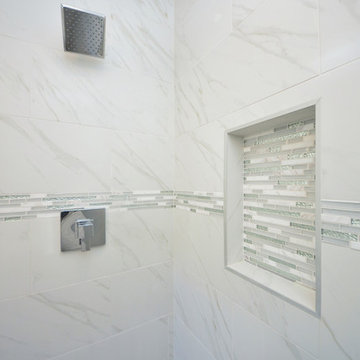
Idée de décoration pour une petite douche en alcôve principale minimaliste avec un placard à porte shaker, des portes de placard grises, WC séparés, un carrelage multicolore, un mur gris, un sol en marbre, un lavabo encastré et un plan de toilette en granite.

Bright yellow towels pop against the greys and whites of this master bath tub and shower. Large marble tiles with rich grey veining make up the walls and are accented with a single mosaic feature strip of the same material. Natural light floods the space via a leaded glass window. The same rich marble continues on in the form of 2x2 tiles creating the shower floor and ceiling. Modern polished chrome shower and tub fittings, coupled with a Thassos marble tub deck, complement the neutral grey color palette.

Full Master Bathroom Remodel
Cette photo montre une grande salle de bain principale moderne avec un placard à porte shaker, des portes de placard blanches, une baignoire indépendante, une douche d'angle, WC à poser, un carrelage multicolore, des carreaux de porcelaine, un mur blanc, un sol en carrelage de porcelaine, un lavabo encastré, un plan de toilette en quartz, un sol multicolore, une cabine de douche à porte battante, un plan de toilette blanc, une niche, meuble double vasque et meuble-lavabo encastré.
Cette photo montre une grande salle de bain principale moderne avec un placard à porte shaker, des portes de placard blanches, une baignoire indépendante, une douche d'angle, WC à poser, un carrelage multicolore, des carreaux de porcelaine, un mur blanc, un sol en carrelage de porcelaine, un lavabo encastré, un plan de toilette en quartz, un sol multicolore, une cabine de douche à porte battante, un plan de toilette blanc, une niche, meuble double vasque et meuble-lavabo encastré.
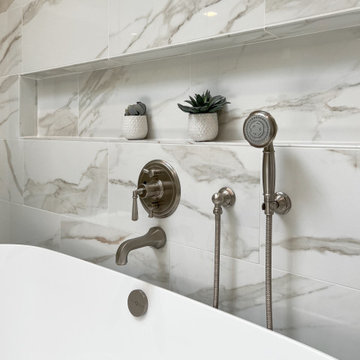
Master bath remodel 2 featuring custom cabinetry in Paint Grade Maple with flax cabinetry, quartz countertops, skylights | Photo: CAGE Design Build
Inspiration pour une salle de bain principale traditionnelle de taille moyenne avec un placard à porte shaker, des portes de placard marrons, une baignoire indépendante, une douche d'angle, WC à poser, un carrelage multicolore, des carreaux de porcelaine, un mur beige, un sol en carrelage de porcelaine, un lavabo encastré, un plan de toilette en quartz modifié, un sol gris, une cabine de douche à porte battante, un plan de toilette blanc, une niche, meuble double vasque, meuble-lavabo encastré et un plafond décaissé.
Inspiration pour une salle de bain principale traditionnelle de taille moyenne avec un placard à porte shaker, des portes de placard marrons, une baignoire indépendante, une douche d'angle, WC à poser, un carrelage multicolore, des carreaux de porcelaine, un mur beige, un sol en carrelage de porcelaine, un lavabo encastré, un plan de toilette en quartz modifié, un sol gris, une cabine de douche à porte battante, un plan de toilette blanc, une niche, meuble double vasque, meuble-lavabo encastré et un plafond décaissé.
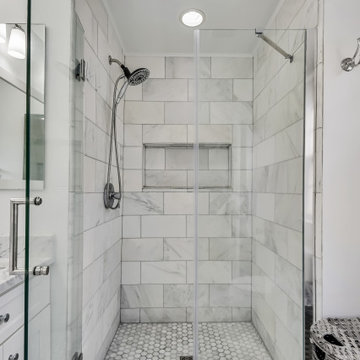
Nice en-suite off of the master bedroom. Large double sinks with Carrera Marble with marble floors, wall tile, and frameless glass shower door.
Aménagement d'une petite douche en alcôve principale classique avec un placard à porte shaker, des portes de placard blanches, WC séparés, un carrelage multicolore, du carrelage en marbre, un mur blanc, un sol en marbre, un lavabo encastré, un plan de toilette en marbre, un sol multicolore, une cabine de douche à porte battante, un plan de toilette multicolore, une niche, meuble double vasque et meuble-lavabo encastré.
Aménagement d'une petite douche en alcôve principale classique avec un placard à porte shaker, des portes de placard blanches, WC séparés, un carrelage multicolore, du carrelage en marbre, un mur blanc, un sol en marbre, un lavabo encastré, un plan de toilette en marbre, un sol multicolore, une cabine de douche à porte battante, un plan de toilette multicolore, une niche, meuble double vasque et meuble-lavabo encastré.
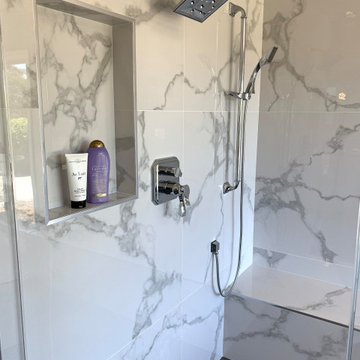
When a large family renovated a home nestled in the foothills of the Santa Cruz mountains, all bathrooms received dazzling upgrades and this master bathroom was no exception. The spacious room faces a private yard with an abundance of greenery and views of the foothills, so I chose light, cool colors and organic materials to reference the beauty just outside. We chose an elegantly curved freestanding bath tub which echoes the beautiful, sinuous twists of the tub filler and sink faucets. I worked with my client to create a massive steam shower lined with porcelain tile that mimics marble, a much more durable and steam-friendly material than porous marble. A grand custom vanity spans one half of the bathroom and features a seated make-up area. For the vanity lighting, my client fell in love with pendants that look as if they are faceted jewels. The entire bathroom is now a luxurious, sophisticated spa.
Photos by: Bernardo Grijalva
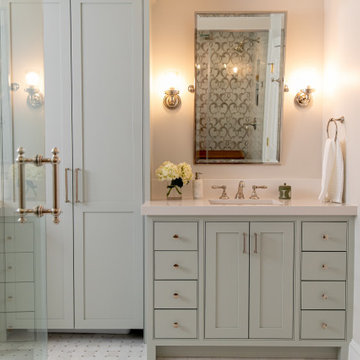
Inspired by a cool, tranquil space punctuated with high-end details such as convenient folding teak shower benches, polished nickel and laser-cut marble shower tiles that add bright swirls of visual movement. And the hidden surprise is the stack washer/dryer unit built into the tasteful center floor to ceiling cabinet.
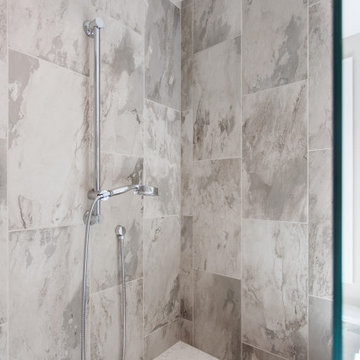
Large bright master bath
Inspiration pour une grande salle de bain principale traditionnelle avec un placard à porte shaker, des portes de placard blanches, une baignoire indépendante, une douche à l'italienne, un carrelage multicolore, un carrelage métro, un mur beige, un sol en carrelage de céramique, un lavabo encastré, un plan de toilette en granite, un sol marron, une cabine de douche à porte battante, un plan de toilette multicolore, WC séparés, un banc de douche, meuble double vasque et meuble-lavabo encastré.
Inspiration pour une grande salle de bain principale traditionnelle avec un placard à porte shaker, des portes de placard blanches, une baignoire indépendante, une douche à l'italienne, un carrelage multicolore, un carrelage métro, un mur beige, un sol en carrelage de céramique, un lavabo encastré, un plan de toilette en granite, un sol marron, une cabine de douche à porte battante, un plan de toilette multicolore, WC séparés, un banc de douche, meuble double vasque et meuble-lavabo encastré.
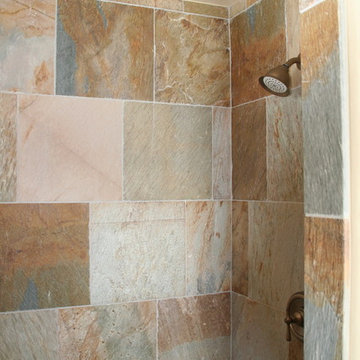
guest bath
Idée de décoration pour une salle de bain sud-ouest américain en bois brun de taille moyenne pour enfant avec un placard à porte shaker, une baignoire en alcôve, un combiné douche/baignoire, WC séparés, un carrelage multicolore, un carrelage de pierre, un mur blanc, sol en béton ciré, un lavabo posé et un plan de toilette en carrelage.
Idée de décoration pour une salle de bain sud-ouest américain en bois brun de taille moyenne pour enfant avec un placard à porte shaker, une baignoire en alcôve, un combiné douche/baignoire, WC séparés, un carrelage multicolore, un carrelage de pierre, un mur blanc, sol en béton ciré, un lavabo posé et un plan de toilette en carrelage.
Idées déco de salles de bains et WC avec un placard à porte shaker et un carrelage multicolore
4

