Idées déco de salles de bains et WC avec un placard à porte shaker et un carrelage vert
Trier par :
Budget
Trier par:Populaires du jour
141 - 160 sur 1 619 photos
1 sur 3
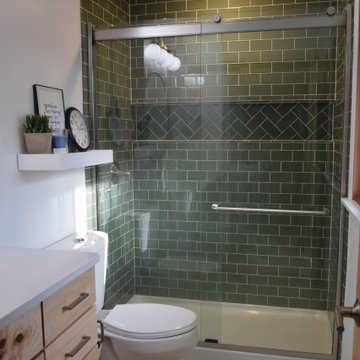
Cette photo montre une salle de bain en bois clair avec un placard à porte shaker, WC à poser, un sol en carrelage de céramique, un lavabo encastré, un plan de toilette en quartz modifié, un sol blanc, une cabine de douche à porte coulissante, un plan de toilette blanc, une niche, meuble simple vasque, meuble-lavabo encastré, un carrelage vert, un carrelage en pâte de verre et un mur blanc.
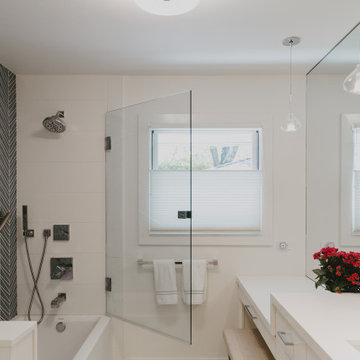
Idée de décoration pour une salle de bain minimaliste de taille moyenne avec un placard à porte shaker, des portes de placard blanches, une baignoire en alcôve, un combiné douche/baignoire, WC à poser, un carrelage vert, des carreaux de céramique, un mur vert, un lavabo encastré, un sol beige, une cabine de douche à porte battante, un plan de toilette blanc, meuble simple vasque et meuble-lavabo encastré.
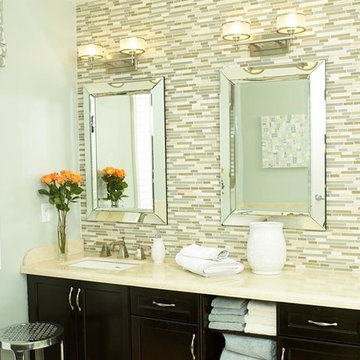
This ensuite bath needed a refresh in decor. The focal wall was tiled, new mirrors added, lighting replaced and window valance added.
Photographer: Michael Moist
Project by Richmond Hill interior design firm Lumar Interiors. Also serving Aurora, Newmarket, King City, Markham, Thornhill, Vaughan, York Region, and the Greater Toronto Area.
For more about Lumar Interiors, click here: https://www.lumarinteriors.com/
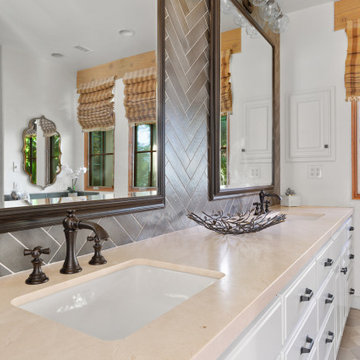
In our master bathroom, we wanted to refresh the design without changing the cabinetry or layout. Every piece of tile in this beautiful Santa Barbara-style home is intentional and unique. Starting with a unique floral tile that runs across the bathroom wall into the shower, where it meets our featured green subway tile laid in a herringbone pattern. The heated bathroom floor is a mix and match of different colored hexagons that pull colors from the shower wall and the floral design.
The newly chosen hardware is umbrio, a bronze finish with prominent copper highlights, and our plumbing fixtures are venetian bronze to match. The mirrors were reused and painted black to go with our backsplash. And last but not least a beautiful copper bathtub to bring it all together.
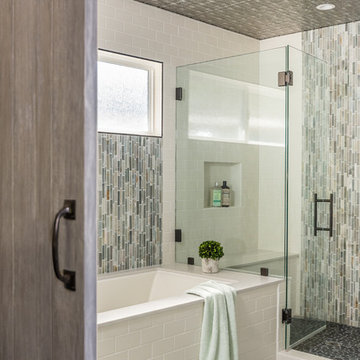
Finding a home is not easy in a seller’s market, but when my clients discovered one—even though it needed a bit of work—in a beautiful area of the Santa Cruz Mountains, they decided to jump in. Surrounded by old-growth redwood trees and a sense of old-time history, the house’s location informed the design brief for their desired remodel work. Yet I needed to balance this with my client’s preference for clean-lined, modern style.
Suffering from a previous remodel, the galley-like bathroom in the master suite was long and dank. My clients were willing to completely redesign the layout of the suite, so the bathroom became the walk-in closet. We borrowed space from the bedroom to create a new, larger master bathroom which now includes a separate tub and shower.
The look of the room nods to nature with organic elements like a pebbled shower floor and vertical accent tiles of honed green slate. A custom vanity of blue weathered wood and a ceiling that recalls the look of pressed tin evoke a time long ago when people settled this mountain region. At the same time, the hardware in the room looks to the future with sleek, modular shapes in a chic matte black finish. Harmonious, serene, with personality: just what my clients wanted.
Photo: Bernardo Grijalva
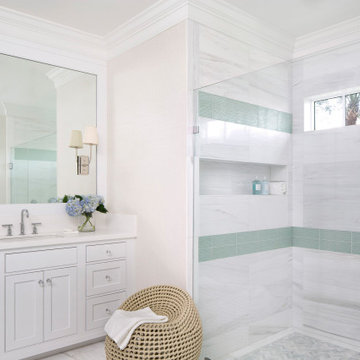
Réalisation d'une salle de bain marine avec un placard à porte shaker, des portes de placard blanches, un carrelage gris, un carrelage vert, un carrelage blanc, un mur beige, un lavabo encastré, un plan de toilette blanc, meuble simple vasque et meuble-lavabo encastré.

This master bath was remodeled with function and storage in mind. Craftsman style and timeless design using natural marble and quartzite for timeless appeal.
Preview First, Mark
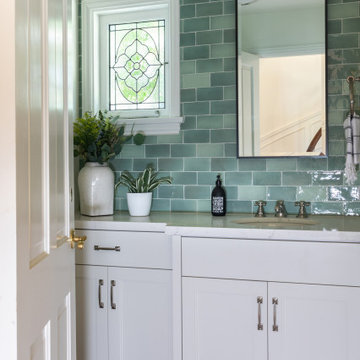
The powder room retains the charm of the home which was originally built in the 1940's. The stained glass window was replicated with colors that complimented the updated look. The handmade green zelige tile, custom vanity, quartz countertop and custom mirror create a cozy space.
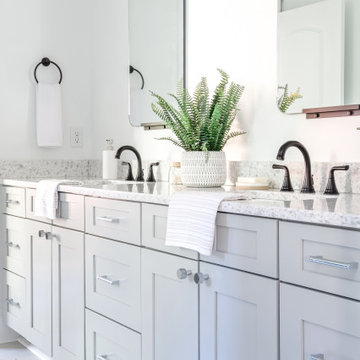
Gender neutral jack-n-jill double vanity
Cette photo montre une grande salle de bain bord de mer pour enfant avec un placard à porte shaker, une douche double, WC séparés, un carrelage vert, des carreaux de béton, un mur blanc, un sol en carrelage de céramique, un lavabo encastré, un plan de toilette en terrazzo, un sol beige, une cabine de douche à porte battante, une niche, meuble double vasque et meuble-lavabo encastré.
Cette photo montre une grande salle de bain bord de mer pour enfant avec un placard à porte shaker, une douche double, WC séparés, un carrelage vert, des carreaux de béton, un mur blanc, un sol en carrelage de céramique, un lavabo encastré, un plan de toilette en terrazzo, un sol beige, une cabine de douche à porte battante, une niche, meuble double vasque et meuble-lavabo encastré.
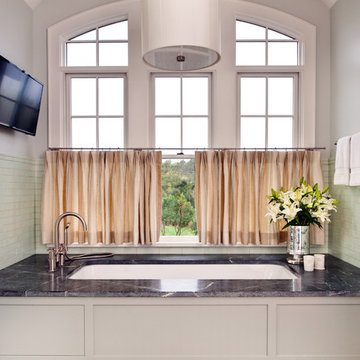
ansel olson
Idées déco pour une salle de bain classique avec un placard à porte shaker, des portes de placard grises, une baignoire encastrée, un carrelage vert et un carrelage métro.
Idées déco pour une salle de bain classique avec un placard à porte shaker, des portes de placard grises, une baignoire encastrée, un carrelage vert et un carrelage métro.
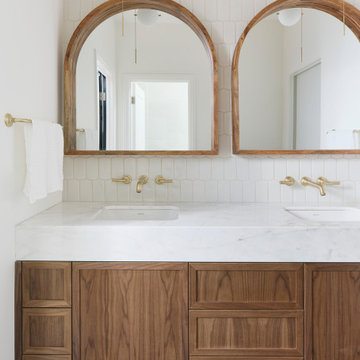
Idée de décoration pour une salle d'eau minimaliste en bois foncé de taille moyenne avec un mur blanc, un sol en ardoise, un sol gris, un placard à porte shaker, un carrelage vert, des carreaux de céramique, un lavabo encastré, un plan de toilette en marbre, un plan de toilette blanc, meuble double vasque et meuble-lavabo encastré.
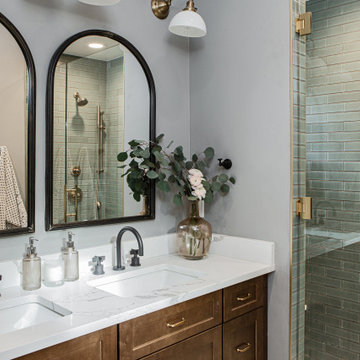
Our client’s charming cottage was no longer meeting the needs of their family. We needed to give them more space but not lose the quaint characteristics that make this little historic home so unique. So we didn’t go up, and we didn’t go wide, instead we took this master suite addition straight out into the backyard and maintained 100% of the original historic façade.
Master Suite
This master suite is truly a private retreat. We were able to create a variety of zones in this suite to allow room for a good night’s sleep, reading by a roaring fire, or catching up on correspondence. The fireplace became the real focal point in this suite. Wrapped in herringbone whitewashed wood planks and accented with a dark stone hearth and wood mantle, we can’t take our eyes off this beauty. With its own private deck and access to the backyard, there is really no reason to ever leave this little sanctuary.
Master Bathroom
The master bathroom meets all the homeowner’s modern needs but has plenty of cozy accents that make it feel right at home in the rest of the space. A natural wood vanity with a mixture of brass and bronze metals gives us the right amount of warmth, and contrasts beautifully with the off-white floor tile and its vintage hex shape. Now the shower is where we had a little fun, we introduced the soft matte blue/green tile with satin brass accents, and solid quartz floor (do you see those veins?!). And the commode room is where we had a lot fun, the leopard print wallpaper gives us all lux vibes (rawr!) and pairs just perfectly with the hex floor tile and vintage door hardware.
Hall Bathroom
We wanted the hall bathroom to drip with vintage charm as well but opted to play with a simpler color palette in this space. We utilized black and white tile with fun patterns (like the little boarder on the floor) and kept this room feeling crisp and bright.
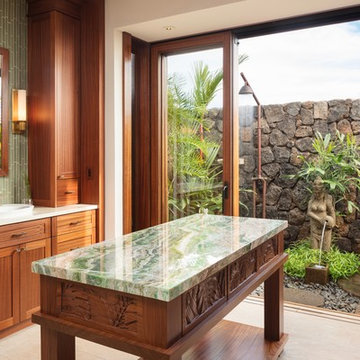
Idées déco pour une salle de bain exotique en bois brun avec un placard à porte shaker, une douche double, un carrelage vert, un mur blanc, un lavabo posé, un sol beige, une cabine de douche à porte coulissante et un plan de toilette vert.
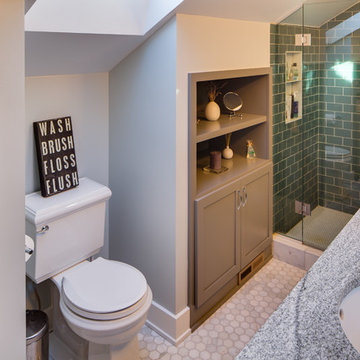
mark Teskey
Inspiration pour une petite salle de bain principale craftsman avec un lavabo encastré, un placard à porte shaker, des portes de placard grises, un plan de toilette en granite, une douche d'angle, WC séparés, un carrelage vert, un mur gris et un sol en marbre.
Inspiration pour une petite salle de bain principale craftsman avec un lavabo encastré, un placard à porte shaker, des portes de placard grises, un plan de toilette en granite, une douche d'angle, WC séparés, un carrelage vert, un mur gris et un sol en marbre.
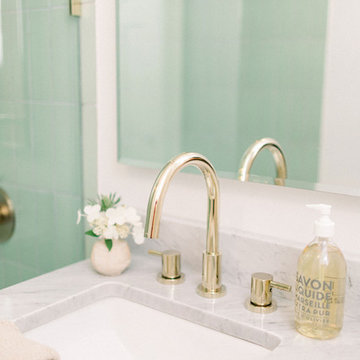
Exemple d'une petite douche en alcôve chic en bois clair avec un placard à porte shaker, une baignoire en alcôve, WC à poser, un carrelage vert, des carreaux de céramique, un mur blanc, un sol en carrelage de porcelaine, un lavabo encastré, un plan de toilette en marbre, un sol blanc, aucune cabine et un plan de toilette blanc.
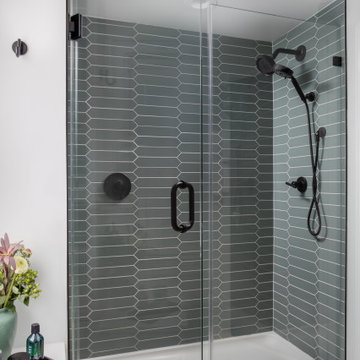
We expanded the owner's suite bathroom by a few feet to accommodate a double vanity. Hexagon tile in a soothing shade of jade green adds eye-catching character to this spa-like bathroom. Modern matte black fixtures provide just the right contrast against the green tile and warm wood vanity to complete the design.
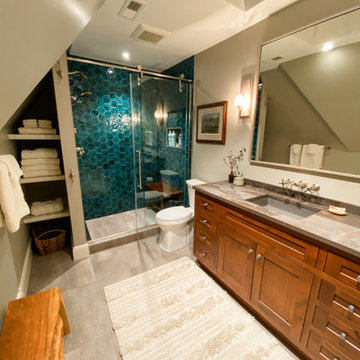
Inspiration pour une salle de bain chalet avec un placard à porte shaker, des portes de placard marrons, WC séparés, un carrelage vert, des carreaux en terre cuite, un mur gris, un sol en carrelage de céramique, un lavabo encastré, un plan de toilette en quartz modifié, un sol gris, une cabine de douche à porte coulissante et un plan de toilette gris.
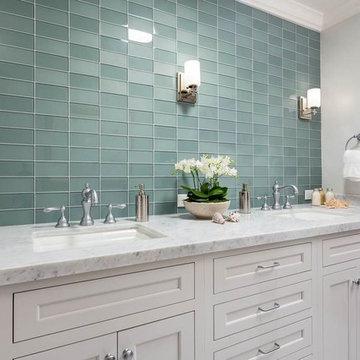
Idées déco pour une salle de bain principale classique de taille moyenne avec un placard à porte shaker, des portes de placard blanches, un carrelage vert, un carrelage en pâte de verre, un mur gris, un lavabo encastré, un plan de toilette en marbre et un sol gris.
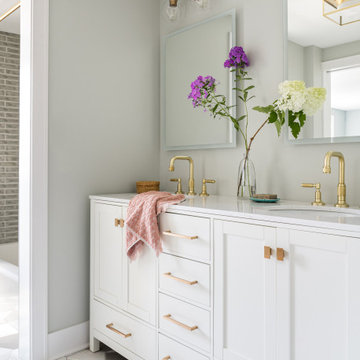
Subtle green hues and a geometric greige floor soften this Jack and Jill bath. Brass fixtures, Pottery Barn vanity, and lighted mirrors
Inspiration pour une salle de bain traditionnelle de taille moyenne pour enfant avec un placard à porte shaker, des portes de placard blanches, une baignoire en alcôve, un combiné douche/baignoire, un carrelage vert, des carreaux de céramique, un mur gris, carreaux de ciment au sol, un lavabo encastré, un plan de toilette en surface solide, un sol multicolore, une cabine de douche avec un rideau, un plan de toilette blanc, des toilettes cachées, meuble double vasque et meuble-lavabo sur pied.
Inspiration pour une salle de bain traditionnelle de taille moyenne pour enfant avec un placard à porte shaker, des portes de placard blanches, une baignoire en alcôve, un combiné douche/baignoire, un carrelage vert, des carreaux de céramique, un mur gris, carreaux de ciment au sol, un lavabo encastré, un plan de toilette en surface solide, un sol multicolore, une cabine de douche avec un rideau, un plan de toilette blanc, des toilettes cachées, meuble double vasque et meuble-lavabo sur pied.
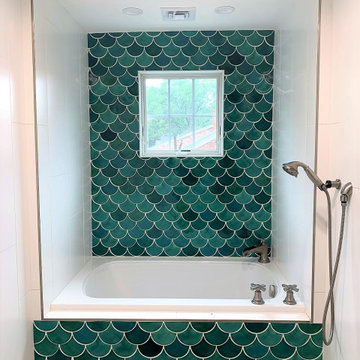
Exemple d'une grande salle de bain principale chic avec un placard à porte shaker, des portes de placard blanches, une baignoire en alcôve, un espace douche bain, un carrelage vert, des carreaux de porcelaine, un mur blanc, un sol en galet, un lavabo encastré, un sol marron, une cabine de douche à porte battante, un plan de toilette gris, meuble simple vasque et meuble-lavabo encastré.
Idées déco de salles de bains et WC avec un placard à porte shaker et un carrelage vert
8

