Idées déco de salles de bains et WC avec un placard à porte shaker et un mur beige
Trier par :
Budget
Trier par:Populaires du jour
81 - 100 sur 23 739 photos
1 sur 3

This bathroom is shared by a family of four, and can be close quarters in the mornings with a cramped shower and single vanity. However, without having anywhere to expand into, the bathroom size could not be changed. Our solution was to keep it bright and clean. By removing the tub and having a clear shower door, you give the illusion of more open space. The previous tub/shower area was cut down a few inches in order to put a 48" vanity in, which allowed us to add a trough sink and double faucets. Though the overall size only changed a few inches, they are now able to have two people utilize the sink area at the same time. White subway tile with gray grout, hexagon shower floor and accents, wood look vinyl flooring, and a white vanity kept this bathroom classic and bright.
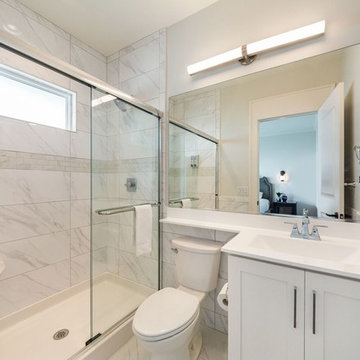
Inspiration pour une petite salle de bain traditionnelle avec un placard à porte shaker, des portes de placard blanches, WC séparés, un carrelage blanc, du carrelage en marbre, un mur beige, un sol en marbre, un lavabo intégré, un plan de toilette en marbre, un sol blanc et une cabine de douche à porte coulissante.
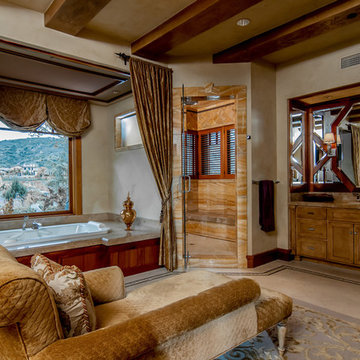
Master bathroom with a honey onyx tile shower, wooden cabinets, wood framed mirrors, a gold chaise lounge, gold drapery, and a drop in tub.
Cette image montre une grande salle de bain principale craftsman en bois brun avec un placard à porte shaker, une baignoire posée, une douche d'angle, un carrelage marron, du carrelage en marbre, un mur beige, un sol en travertin, un lavabo encastré, un plan de toilette en quartz modifié, un sol beige, une cabine de douche à porte battante et un plan de toilette beige.
Cette image montre une grande salle de bain principale craftsman en bois brun avec un placard à porte shaker, une baignoire posée, une douche d'angle, un carrelage marron, du carrelage en marbre, un mur beige, un sol en travertin, un lavabo encastré, un plan de toilette en quartz modifié, un sol beige, une cabine de douche à porte battante et un plan de toilette beige.
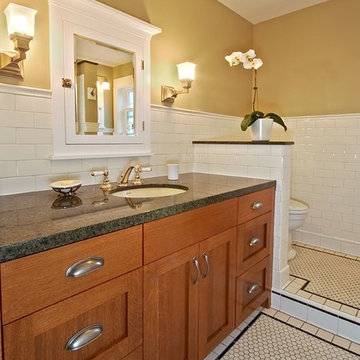
Idées déco pour une petite salle d'eau craftsman en bois brun avec un placard à porte shaker, un carrelage blanc, un carrelage métro, un mur beige, un sol en carrelage de céramique, un lavabo encastré, un plan de toilette en granite, un sol blanc et un plan de toilette noir.

This young couple spends part of the year in Japan and part of the year in the US. Their request was to fit a traditional Japanese bathroom into their tight space on a budget and create additional storage. The footprint remained the same on the vanity/toilet side of the room. In the place of the existing shower, we created a linen closet and in the place of the original built in tub we created a wet room with a shower area and a deep soaking tub.
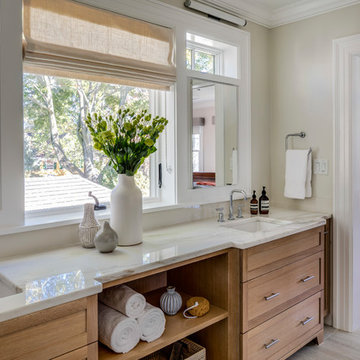
Cette image montre une salle d'eau traditionnelle en bois brun avec un placard à porte shaker, un mur beige, un lavabo encastré et un sol gris.

We created this beautiful accessible bathroom in Carlsbad to give our client a more functional space. We designed this unique bath, specific to the client's specifications to make it more wheel chair accessible. Features such as the roll in shower, roll up vanity and the ability to use her chair for flexibility over the fixed wall mounted seat allow her to be more independent in this bathroom. Safety was another significant factor for the room. We added support bars in all areas and with maximum flexibility to allow the client to perform all bathing functions independently, and all were positioned after carefully recreating her movements. We met the objectives of functionality and safety without compromising beauty in this aging in place bathroom. Travertine-look porcelain tile was used in a large format on the shower walls to minimize grout lines and maximize ease of maintenance. A crema marfil marble mosaic in an elongated hex pattern was used in the shower room for it’s beauty and flexibility in sloped shower. A custom cabinet was made to the height ideal for our client’s use of the sink and a protective panel placed over the pea trap.
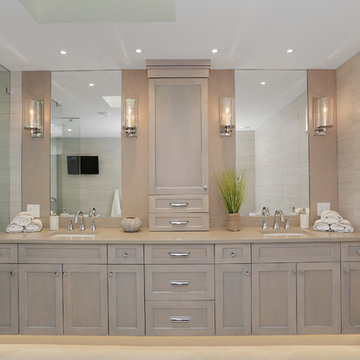
master ensuite
Cette image montre une salle de bain principale design en bois clair de taille moyenne avec un mur beige, un placard à porte shaker, une baignoire indépendante, une douche d'angle, WC séparés, un carrelage beige, des carreaux de porcelaine, un sol en carrelage de céramique, un lavabo encastré, un plan de toilette en granite, un sol beige et une cabine de douche à porte battante.
Cette image montre une salle de bain principale design en bois clair de taille moyenne avec un mur beige, un placard à porte shaker, une baignoire indépendante, une douche d'angle, WC séparés, un carrelage beige, des carreaux de porcelaine, un sol en carrelage de céramique, un lavabo encastré, un plan de toilette en granite, un sol beige et une cabine de douche à porte battante.
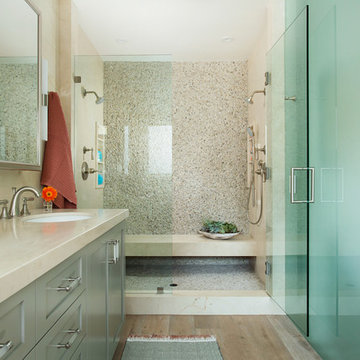
Pebble tile runs down the back wall and onto the floor to create a waterfall effect in this two-person shower.
Cette photo montre une grande salle de bain principale bord de mer avec un placard à porte shaker, des portes de placards vertess, une baignoire indépendante, une douche double, un bidet, un carrelage beige, du carrelage en marbre, un mur beige, parquet clair, un lavabo posé, un plan de toilette en marbre, un sol gris et une cabine de douche à porte battante.
Cette photo montre une grande salle de bain principale bord de mer avec un placard à porte shaker, des portes de placards vertess, une baignoire indépendante, une douche double, un bidet, un carrelage beige, du carrelage en marbre, un mur beige, parquet clair, un lavabo posé, un plan de toilette en marbre, un sol gris et une cabine de douche à porte battante.
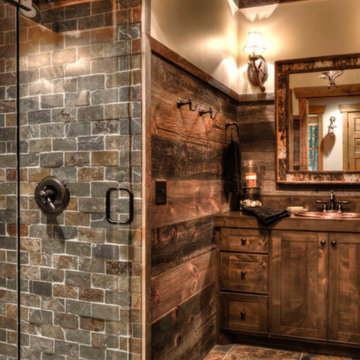
Cette image montre une salle de bain chalet en bois vieilli avec un placard à porte shaker, une douche d'angle, un mur beige, un sol en ardoise, un lavabo posé, une cabine de douche à porte battante et un sol multicolore.
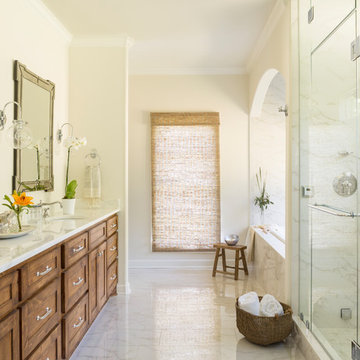
Réalisation d'une grande salle de bain principale champêtre en bois foncé avec un placard à porte shaker, une baignoire posée, une douche d'angle, WC séparés, un carrelage multicolore, un mur beige, un sol en carrelage de céramique, un lavabo encastré et un plan de toilette en quartz modifié.
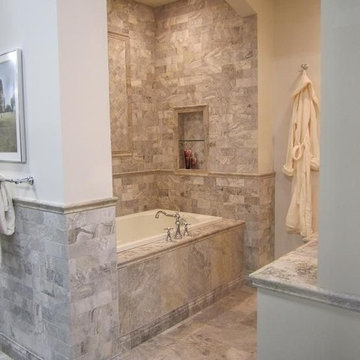
Cette photo montre une petite salle de bain principale méditerranéenne avec un placard à porte shaker, des portes de placard blanches, une baignoire posée, une douche d'angle, WC séparés, un carrelage gris, un carrelage de pierre, un sol en travertin, un lavabo posé, un plan de toilette en carrelage, un mur beige et un sol beige.
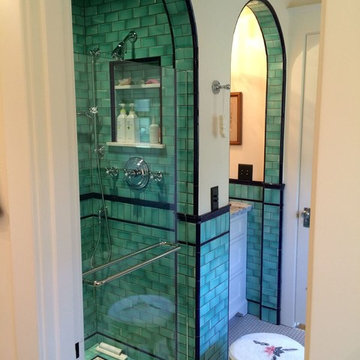
Inspiration pour une petite salle de bain craftsman avec un placard à porte shaker, des portes de placard blanches, un carrelage vert, un carrelage métro, un mur beige, un sol en marbre, un plan de toilette en quartz, un sol blanc et une cabine de douche à porte battante.
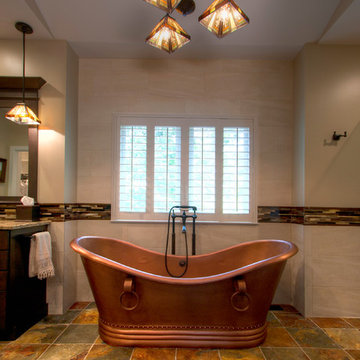
Behold the Bolero 72" copper double slipper tub with a hammered finish, by Barclay. Works perfectly surrounded by Arts & Crafts touches.
All lights pictured are by Quoizel.
Photo by Toby Weiss
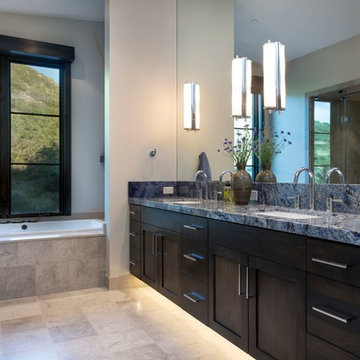
Darryl Dobson
Exemple d'une grande douche en alcôve principale tendance en bois foncé avec un placard à porte shaker, une baignoire posée, un carrelage beige, un mur beige, un lavabo encastré, un plan de toilette en granite, un sol beige, des carreaux de porcelaine, un sol en carrelage de porcelaine, une cabine de douche à porte battante et un plan de toilette bleu.
Exemple d'une grande douche en alcôve principale tendance en bois foncé avec un placard à porte shaker, une baignoire posée, un carrelage beige, un mur beige, un lavabo encastré, un plan de toilette en granite, un sol beige, des carreaux de porcelaine, un sol en carrelage de porcelaine, une cabine de douche à porte battante et un plan de toilette bleu.
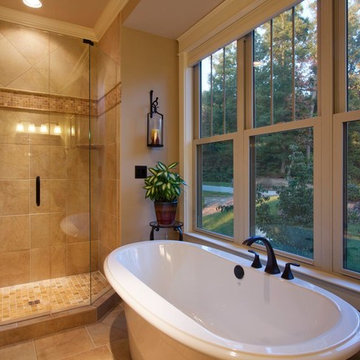
Cette image montre une douche en alcôve principale craftsman en bois brun de taille moyenne avec un placard à porte shaker, une baignoire indépendante, un carrelage marron, des carreaux de céramique, un mur beige, un sol en carrelage de céramique, un lavabo encastré, un plan de toilette en granite, un sol beige et une cabine de douche à porte battante.
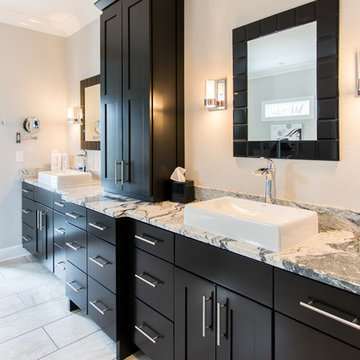
Matt Dunmore Photography
Cette image montre une grande salle de bain principale design avec un placard à porte shaker, des portes de placard noires, un mur beige, un sol en carrelage de porcelaine, une vasque et un plan de toilette en granite.
Cette image montre une grande salle de bain principale design avec un placard à porte shaker, des portes de placard noires, un mur beige, un sol en carrelage de porcelaine, une vasque et un plan de toilette en granite.
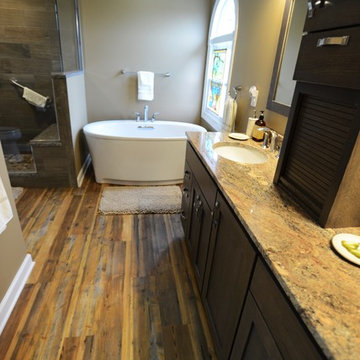
This master bathroom has a rustic feel created by the luxury vinyl plank, ceramic shower wall tile, pebble shower floor, and rich colors in the vanity. The freestanding tub is a beautiful detail of the room illuminated by the stained glass window.
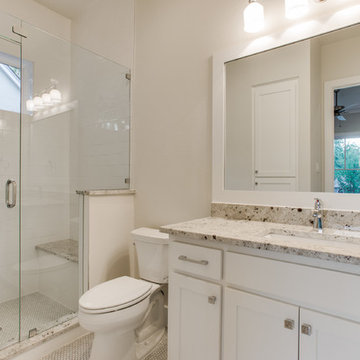
Inspiration pour une salle de bain traditionnelle de taille moyenne avec un placard à porte shaker, des portes de placard blanches, WC séparés, un mur beige, un sol en carrelage de terre cuite, un lavabo encastré et un plan de toilette en granite.
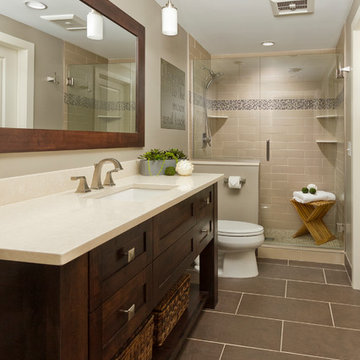
Guest Bathroom
Building Design, Plans, and Interior Finishes by: Fluidesign Studio I Builder: B2 Design Build I Photographer: sethbennphoto.com
Exemple d'une grande douche en alcôve principale tendance en bois foncé avec un lavabo encastré, un placard à porte shaker, un plan de toilette en marbre, WC séparés, un carrelage marron, un carrelage métro, un mur beige et un sol en carrelage de céramique.
Exemple d'une grande douche en alcôve principale tendance en bois foncé avec un lavabo encastré, un placard à porte shaker, un plan de toilette en marbre, WC séparés, un carrelage marron, un carrelage métro, un mur beige et un sol en carrelage de céramique.
Idées déco de salles de bains et WC avec un placard à porte shaker et un mur beige
5

