Idées déco de salles de bains et WC avec un placard à porte shaker et un sol en calcaire
Trier par :
Budget
Trier par:Populaires du jour
161 - 180 sur 1 172 photos
1 sur 3
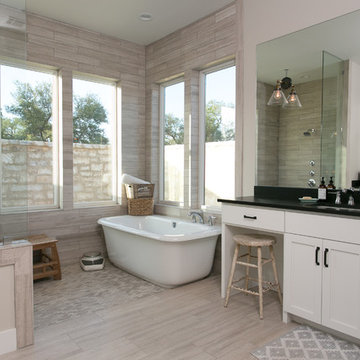
Idée de décoration pour une grande salle de bain principale champêtre avec un placard à porte shaker, des portes de placard blanches, une baignoire indépendante, une douche ouverte, WC à poser, un carrelage gris, du carrelage en pierre calcaire, un mur beige, un sol en calcaire, un lavabo encastré, un plan de toilette en granite, un sol gris et aucune cabine.
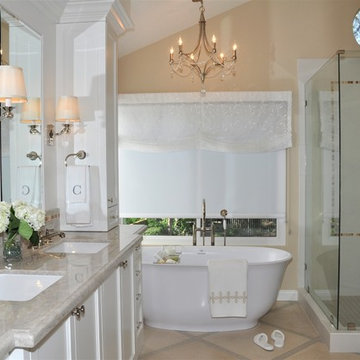
An elegant Master Bathroom in Laguna Niguel, CA, with a freestanding tub from Hydrosystems Liberty, white vanity with upper cabinets, Taj Mahal / Perla Venata Quartzite countertop, polished nickel lav faucets from California Faucets, the Etiquette chandelier from Currey and Company, limestone floor, custom mirrors and Restoration Hardware scones Photography: Sabine Klingler Kane
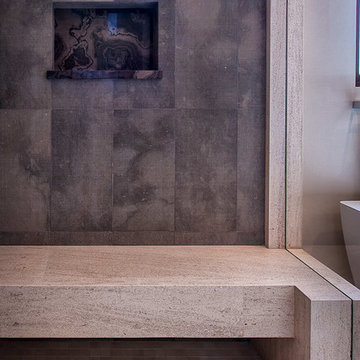
This Master Bathroom was based in a neutral Moca Cream limestone on the floor and is carried through as smaller
2”x 2” tiles in the shower floor. The shower walls of Jacana Crochet limestone contrasts in color while complimenting in texture the mirror wall material of the sink area. The Sheer Blaze high relief limestone embellishes a vanity of African Mahogany and polished Magic Brown marble counters. This provided movement and texture to the space, which is accented with side linear columns of Lycian white limestone tiles.
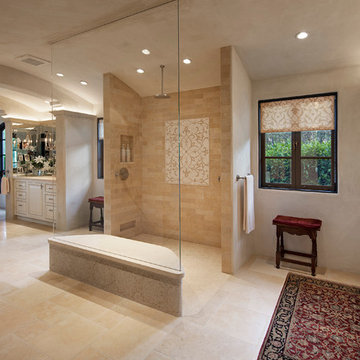
Architect: Tom Ochsner
General Contractor: Allen Construction
Photographer: Jim Bartsch Photography
Exemple d'une grande salle de bain principale méditerranéenne avec un placard à porte shaker, des portes de placard blanches, une baignoire indépendante, une douche ouverte, un carrelage beige, mosaïque, un mur beige, un sol en calcaire, un lavabo encastré et un plan de toilette en marbre.
Exemple d'une grande salle de bain principale méditerranéenne avec un placard à porte shaker, des portes de placard blanches, une baignoire indépendante, une douche ouverte, un carrelage beige, mosaïque, un mur beige, un sol en calcaire, un lavabo encastré et un plan de toilette en marbre.
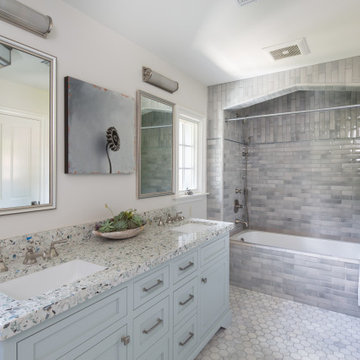
Cette photo montre une très grande douche en alcôve chic pour enfant avec un placard à porte shaker, des portes de placard grises, une baignoire indépendante, un carrelage blanc, du carrelage en pierre calcaire, un mur blanc, un sol en calcaire, un lavabo encastré, un plan de toilette en quartz, un sol gris, une cabine de douche à porte battante et un plan de toilette multicolore.
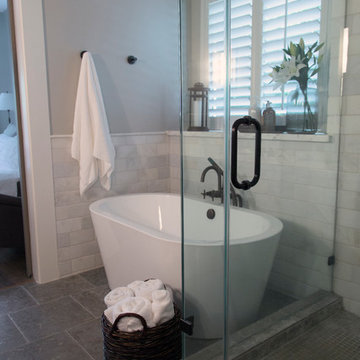
For more info and sources for this project, copy and paste this link into your browser. http://carlaaston.com/designed/before-after-confined-bathroom-uplifted-bountiful-space?rq=bountiful%20space / Photographer: Tori Aston
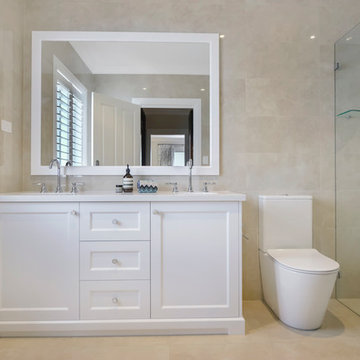
Hamptons inspired with a contemporary Aussie twist, this five-bedroom home in Ryde was custom designed and built by Horizon Homes to the specifications of the owners, who wanted an extra wide hallway, media room, and upstairs and downstairs living areas. The ground floor living area flows through to the kitchen, generous butler's pantry and outdoor BBQ area overlooking the garden.
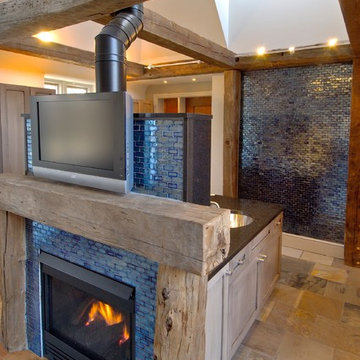
Cette image montre une grande douche en alcôve principale bohème en bois brun avec un carrelage bleu, mosaïque, un mur blanc, un sol en calcaire, un lavabo encastré, un sol multicolore, une cabine de douche à porte battante, un placard à porte shaker et un plan de toilette en surface solide.
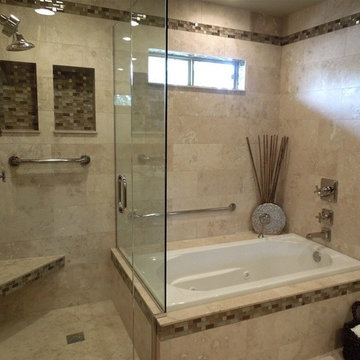
Cette image montre une salle de bain minimaliste en bois foncé de taille moyenne avec un placard à porte shaker, une baignoire posée, WC séparés, un mur marron, un sol en calcaire, un lavabo posé, un plan de toilette en surface solide, un sol beige et une cabine de douche à porte battante.
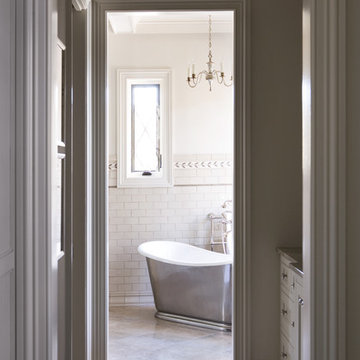
Carefully nestled among old growth trees and sited to showcase the remarkable views of Lake Keowee at every given opportunity, this South Carolina architectural masterpiece was designed to meet USGBC LEED for Home standards. The great room affords access to the main level terrace and offers a view of the lake through a wall of limestone-cased windows. A towering coursed limestone fireplace, accented by a 163“ high 19th Century iron door from Italy, anchors the sitting area. Between the great room and dining room lies an exceptional 1913 satin ebony Steinway. An antique walnut trestle table surrounded by antique French chairs slip-covered in linen mark the spacious dining that opens into the kitchen.
Rachael Boling Photography
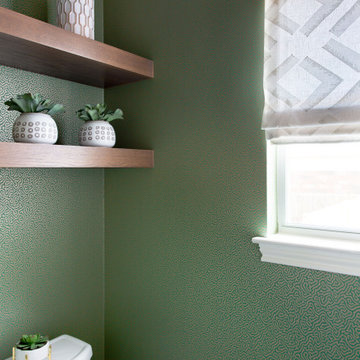
Aménagement d'une salle de bain principale classique de taille moyenne avec un placard à porte shaker, des portes de placard marrons, une baignoire indépendante, une douche d'angle, WC à poser, un carrelage gris, du carrelage en pierre calcaire, un mur gris, un sol en calcaire, un lavabo encastré, un plan de toilette en quartz, un sol gris, une cabine de douche à porte battante et un plan de toilette multicolore.
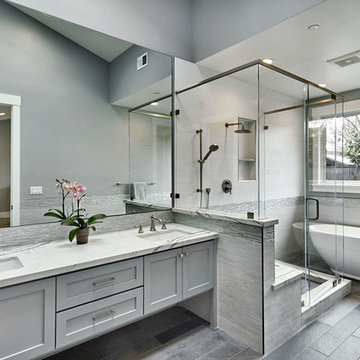
Mark Pinkerton, vi360 Photography
Idées déco pour une grande salle de bain principale campagne avec un placard à porte shaker, des portes de placard grises, une baignoire indépendante, une douche ouverte, WC à poser, un carrelage blanc, un mur gris, un sol en calcaire, un lavabo encastré, un plan de toilette en quartz modifié, un sol gris, une cabine de douche à porte battante et des carreaux de porcelaine.
Idées déco pour une grande salle de bain principale campagne avec un placard à porte shaker, des portes de placard grises, une baignoire indépendante, une douche ouverte, WC à poser, un carrelage blanc, un mur gris, un sol en calcaire, un lavabo encastré, un plan de toilette en quartz modifié, un sol gris, une cabine de douche à porte battante et des carreaux de porcelaine.
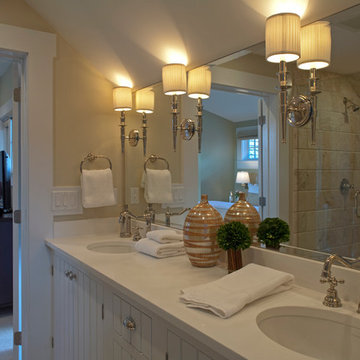
This home is an oasis of calming color and sophisticated, transitional design. The kitchen has a dark wood floor with a farmhouse sink, white louvered cabinets, marble countertops, a white marble backsplash, stainless steel appliances, and an island. The great room and living room also have dark wood floors with white walls and comfortable furniture. The dining room and sunroom flaunt calming hues with a printed rug adding a dash of bright color. The master bedrooms and guest room showcase a green and yellow palette with luxe linen and furnishing, while the kid's room is a light green with comfy bunkbeds. The master bathroom has a yellow tile and stone tile limestone floor with white shaker cabinets, a one-piece toilet, beige walls, an undermount sink, and quartz countertops.
---
Our interior design service area is all of New York City including the Upper East Side and Upper West Side, as well as the Hamptons, Scarsdale, Mamaroneck, Rye, Rye City, Edgemont, Harrison, Bronxville, and Greenwich CT.
For more about Darci Hether, click here: https://darcihether.com/
To learn more about this project, click here:
https://darcihether.com/portfolio/turnkey-family-home-in-watersound-beach/
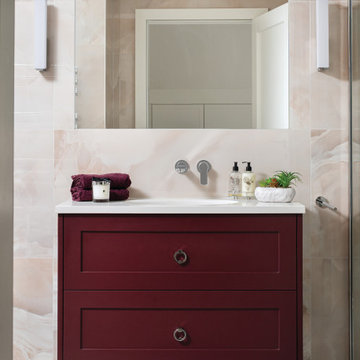
Idées déco pour une grande salle de bain principale moderne avec un placard à porte shaker, des portes de placard rouges, une baignoire indépendante, une douche à l'italienne, WC suspendus, un carrelage rose, des carreaux de porcelaine, un mur rose, un sol en calcaire, un lavabo encastré, un plan de toilette en quartz, un sol gris, aucune cabine, un plan de toilette blanc, meuble simple vasque et meuble-lavabo suspendu.
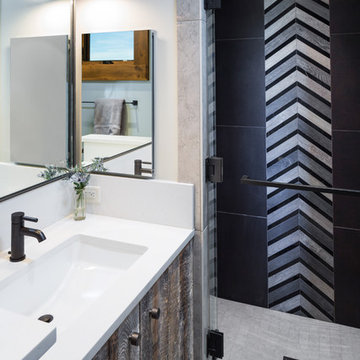
Neumann Photography
Réalisation d'une grande salle de bain chalet avec un placard à porte shaker, des portes de placard grises, WC à poser, un carrelage gris, du carrelage en pierre calcaire, un mur blanc, un sol en calcaire, un lavabo encastré, un plan de toilette en quartz modifié, un sol beige et une cabine de douche à porte battante.
Réalisation d'une grande salle de bain chalet avec un placard à porte shaker, des portes de placard grises, WC à poser, un carrelage gris, du carrelage en pierre calcaire, un mur blanc, un sol en calcaire, un lavabo encastré, un plan de toilette en quartz modifié, un sol beige et une cabine de douche à porte battante.
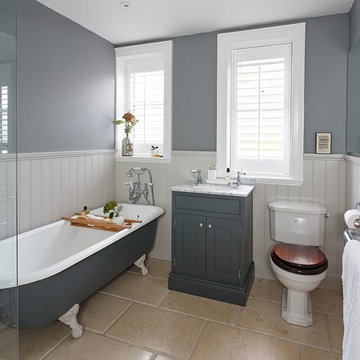
Douglas Gibb
Cette image montre une salle de bain traditionnelle de taille moyenne avec un placard à porte shaker, des portes de placard grises, une baignoire indépendante, WC séparés, un carrelage beige, un mur gris, un lavabo encastré, un plan de toilette en marbre et un sol en calcaire.
Cette image montre une salle de bain traditionnelle de taille moyenne avec un placard à porte shaker, des portes de placard grises, une baignoire indépendante, WC séparés, un carrelage beige, un mur gris, un lavabo encastré, un plan de toilette en marbre et un sol en calcaire.
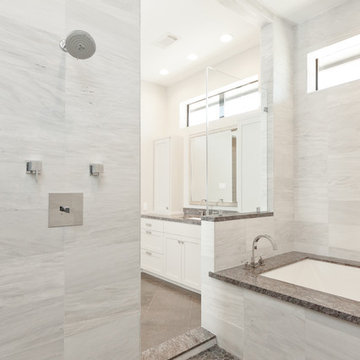
Mirador Builders
Réalisation d'une salle de bain principale minimaliste avec un lavabo encastré, un placard à porte shaker, des portes de placard grises, un plan de toilette en granite, une baignoire encastrée, une douche ouverte, un carrelage gris, un carrelage de pierre, un sol en calcaire, WC séparés et un mur gris.
Réalisation d'une salle de bain principale minimaliste avec un lavabo encastré, un placard à porte shaker, des portes de placard grises, un plan de toilette en granite, une baignoire encastrée, une douche ouverte, un carrelage gris, un carrelage de pierre, un sol en calcaire, WC séparés et un mur gris.
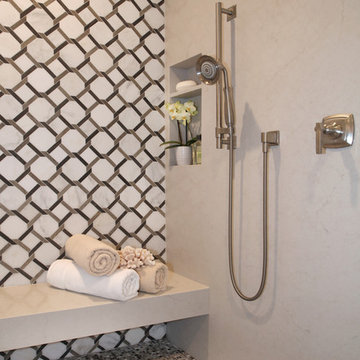
Idées déco pour une très grande douche en alcôve principale méditerranéenne en bois brun avec un placard à porte shaker, une baignoire indépendante, un carrelage blanc, des dalles de pierre, un mur blanc, un sol en calcaire, un lavabo suspendu, un plan de toilette en quartz modifié, un sol gris, une cabine de douche à porte battante et un plan de toilette blanc.
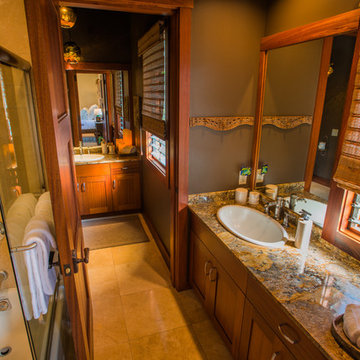
Idée de décoration pour une petite salle d'eau ethnique en bois foncé avec un placard à porte shaker, une baignoire en alcôve, un combiné douche/baignoire, un mur gris, un sol en calcaire, un lavabo posé et un plan de toilette en granite.
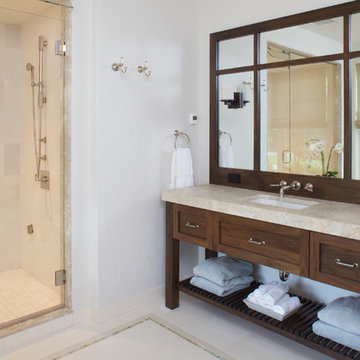
Furniture-grade walnut cabinetry by JWH. Limestone floors, countertop and shower tile. Polished nickel finishes on the faucet, sconces, and hardware.
Cabinetry Designer: Jennifer Howard
Interior Designer: Bridget Curran, JWH
Photographer: Mick Hales
Idées déco de salles de bains et WC avec un placard à porte shaker et un sol en calcaire
9

