Idées déco de salles de bains et WC avec un placard à porte shaker
Trier par :
Budget
Trier par:Populaires du jour
1 - 20 sur 59 photos
1 sur 3

This Master Ensuite reflects the light, water and earth elements found on this home's substantial lake front site in south Burlington. Wall mounted shower bench seat and a wall mounted Kohler Veil toilet are design details. Luxury feel of marble envelops and calms. The seating overlooks Lake Ontario - great spot for a steam shower.
Stephani Buchman Photography
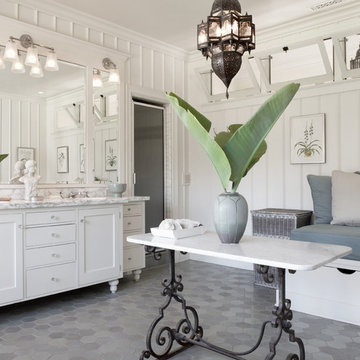
Idées déco pour une grande salle de bain principale méditerranéenne avec des portes de placard blanches, un mur blanc, un sol gris, un lavabo encastré, un plan de toilette en marbre et un placard à porte shaker.
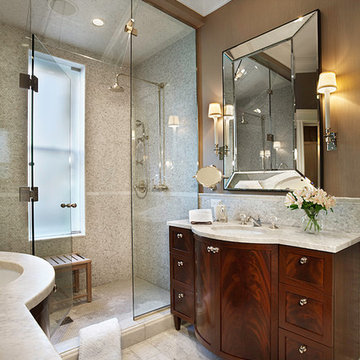
Lakeview, Chicago, Illinois
In collaboration with Tom Stringer Design Partners.
Photos by Jamie Padgett
Idées déco pour une salle de bain classique avec un placard à porte shaker.
Idées déco pour une salle de bain classique avec un placard à porte shaker.
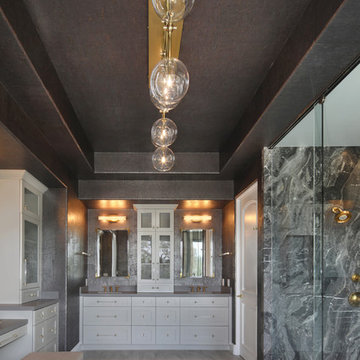
Cette photo montre une salle de bain principale tendance de taille moyenne avec un placard à porte shaker, des portes de placard blanches, une baignoire indépendante, un espace douche bain, un carrelage noir et blanc, du carrelage en marbre, un mur gris, parquet clair, un plan de toilette en quartz modifié, un sol gris, une cabine de douche à porte coulissante et un plan de toilette gris.
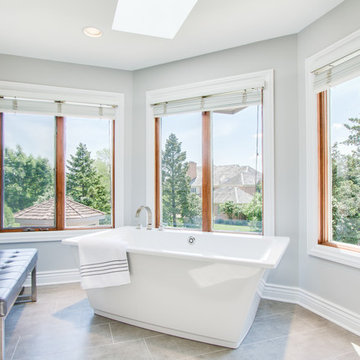
Réalisation d'une très grande salle de bain principale tradition avec une baignoire indépendante, un mur gris, une douche ouverte, un sol en carrelage de porcelaine, un placard à porte shaker, des portes de placard blanches, un lavabo encastré, un carrelage marron, des carreaux de porcelaine et un plan de toilette en granite.
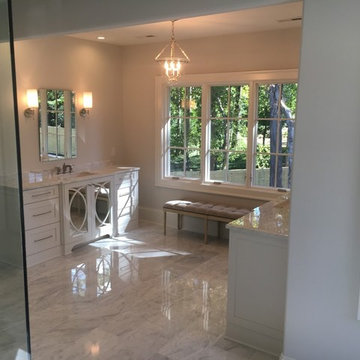
Réalisation d'une salle de bain principale tradition de taille moyenne avec un placard à porte shaker, des portes de placard grises, une douche double, WC séparés, un carrelage gris, du carrelage en marbre, un mur gris, un sol en marbre, un lavabo encastré, un plan de toilette en marbre, un sol blanc et une cabine de douche à porte battante.
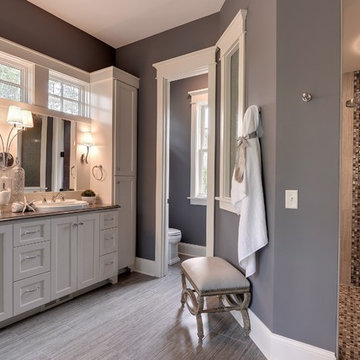
Professionally Staged by Ambience at Home http://ambiance-athome.com/
Professionally Photographed by SpaceCrafting http://spacecrafting.com
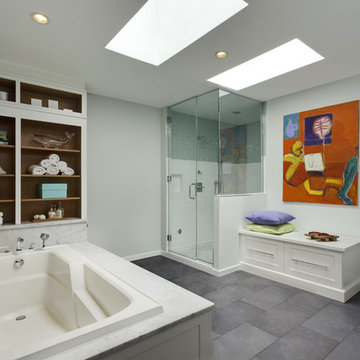
Idée de décoration pour une salle de bain tradition avec un placard à porte shaker, des portes de placard blanches, une baignoire posée, une douche d'angle et un sol gris.
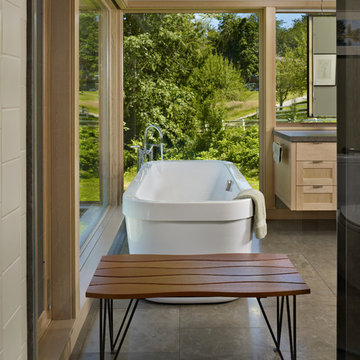
The Fall City Renovation began with a farmhouse on a hillside overlooking the Snoqualmie River valley, about 30 miles east of Seattle. On the main floor, the walls between the kitchen and dining room were removed, and a 25-ft. long addition to the kitchen provided a continuous glass ribbon around the limestone kitchen counter. The resulting interior has a feeling similar to a fire look-out tower in the national forest. Adding to the open feeling, a custom island table was created using reclaimed elm planks and a blackened steel base, with inlaid limestone around the sink area. Sensuous custom blown-glass light fixtures were hung over the existing dining table. The completed kitchen-dining space is serene, light-filled and dominated by the sweeping view of the Snoqualmie Valley.
The second part of the renovation focused on the master bathroom. Similar to the design approach in the kitchen, a new addition created a continuous glass wall, with wonderful views of the valley. The blackened steel-frame vanity mirrors were custom-designed, and they hang suspended in front of the window wall. LED lighting has been integrated into the steel frames. The tub is perched in front of floor-to-ceiling glass, next to a curvilinear custom bench in Sapele wood and steel. Limestone counters and floors provide material continuity in the space.
Sustainable design practice included extensive use of natural light to reduce electrical demand, low VOC paints, LED lighting, reclaimed elm planks at the kitchen island, sustainably harvested hardwoods, and natural stone counters. New exterior walls using 2x8 construction achieved 40% greater insulation value than standard wall construction.
Photo: Benjamin Benschneider
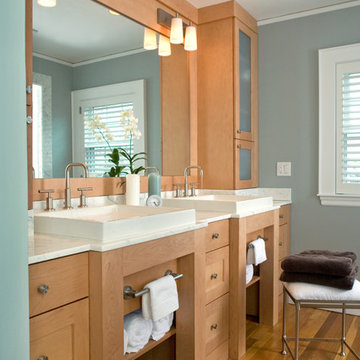
Aménagement d'une salle de bain contemporaine en bois brun avec une vasque et un placard à porte shaker.
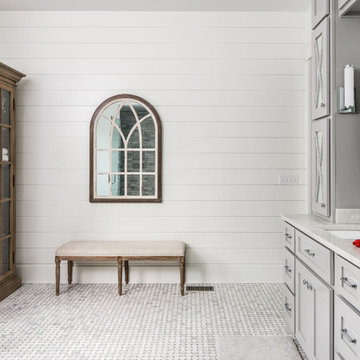
Master bathroom
Photography: Garett + Carrie Buell of Studiobuell/ studiobuell.com
Aménagement d'une douche en alcôve principale classique avec un placard à porte shaker, des portes de placard grises, une baignoire indépendante, un carrelage gris, des carreaux de porcelaine, un mur gris, un sol en carrelage de porcelaine, un lavabo encastré, un plan de toilette en quartz modifié, une cabine de douche à porte battante et un plan de toilette blanc.
Aménagement d'une douche en alcôve principale classique avec un placard à porte shaker, des portes de placard grises, une baignoire indépendante, un carrelage gris, des carreaux de porcelaine, un mur gris, un sol en carrelage de porcelaine, un lavabo encastré, un plan de toilette en quartz modifié, une cabine de douche à porte battante et un plan de toilette blanc.
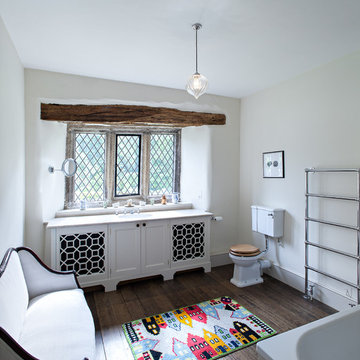
Cette photo montre une salle de bain chic avec un lavabo encastré, un placard à porte shaker, des portes de placard blanches, WC séparés, un mur blanc et parquet foncé.
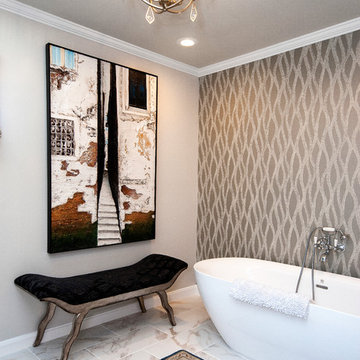
Exemple d'une douche en alcôve principale chic en bois foncé de taille moyenne avec un placard à porte shaker, une baignoire indépendante, un mur gris, un sol en marbre, un lavabo encastré, un plan de toilette en granite, un sol blanc, une cabine de douche à porte battante et un plan de toilette marron.
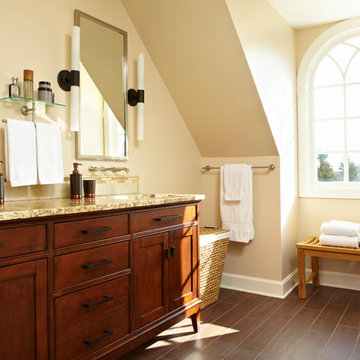
Idées déco pour une salle de bain principale classique en bois brun avec un mur beige et un placard à porte shaker.
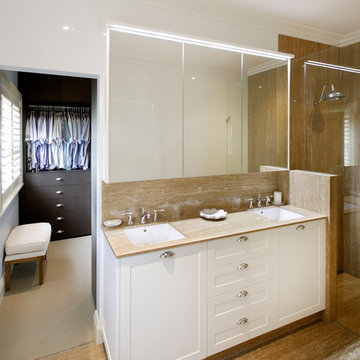
Cette image montre une salle de bain principale design de taille moyenne avec un lavabo encastré, un placard à porte shaker, des portes de placard blanches, un sol en travertin, un espace douche bain, WC suspendus, un carrelage beige, du carrelage en marbre, un mur beige et un plan de toilette en marbre.
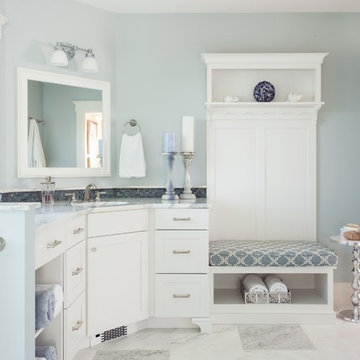
Walls: Pale Smoke (#1584) Benjamin Moore
Cette photo montre une salle de bain principale bord de mer avec un placard à porte shaker, des portes de placard blanches, mosaïque, un mur bleu, un lavabo encastré, un plan de toilette en marbre, un carrelage gris et une fenêtre.
Cette photo montre une salle de bain principale bord de mer avec un placard à porte shaker, des portes de placard blanches, mosaïque, un mur bleu, un lavabo encastré, un plan de toilette en marbre, un carrelage gris et une fenêtre.
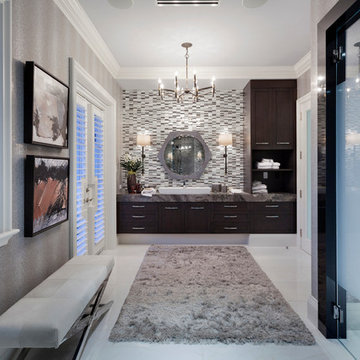
Ed Butera
Réalisation d'une très grande salle de bain principale design en bois foncé avec un placard à porte shaker, un carrelage beige, mosaïque, une vasque et un plan de toilette en marbre.
Réalisation d'une très grande salle de bain principale design en bois foncé avec un placard à porte shaker, un carrelage beige, mosaïque, une vasque et un plan de toilette en marbre.
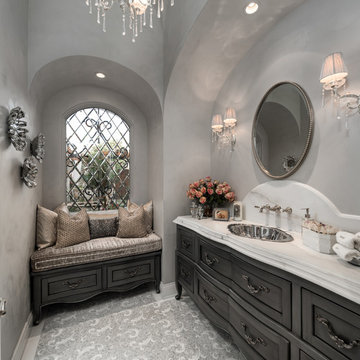
Cette photo montre une salle de bain méditerranéenne en bois foncé avec un mur gris, un lavabo posé, un sol multicolore et un placard à porte shaker.
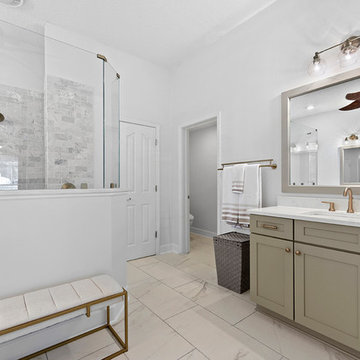
This trendy Wet Room style Bathroom is adorned in marble floors and walls with a basketweave shower floor and perfectly laced in gold accents in the handles, light fixtures, and shower trim. The freestanding tub has its own sunny alcove with plenty of room in the open walk-in shower. His and her vanities have an amazing amount of counter space and a perfect set up for back to front mirror poses. A dream bathroom if there ever was one!
Kim Lindsey Photography
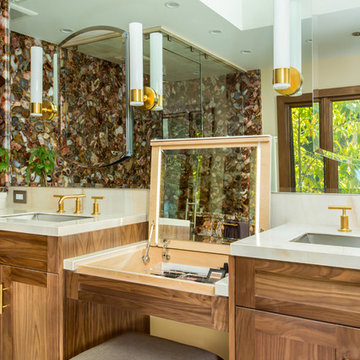
This bright and airy master bathroom has all of the luxurious conveniences of modern times, yet feels as if you are in another era.
Réalisation d'une très grande salle de bain principale design en bois brun avec un placard à porte shaker, un bain japonais, une douche à l'italienne, WC suspendus, un carrelage multicolore, des dalles de pierre, un mur beige, un sol en marbre, un lavabo encastré, un plan de toilette en surface solide, un sol beige et une cabine de douche à porte battante.
Réalisation d'une très grande salle de bain principale design en bois brun avec un placard à porte shaker, un bain japonais, une douche à l'italienne, WC suspendus, un carrelage multicolore, des dalles de pierre, un mur beige, un sol en marbre, un lavabo encastré, un plan de toilette en surface solide, un sol beige et une cabine de douche à porte battante.
Idées déco de salles de bains et WC avec un placard à porte shaker
1

