Idées déco de salles de bains et WC avec un placard à porte vitrée et parquet foncé
Trier par :
Budget
Trier par:Populaires du jour
1 - 20 sur 91 photos
1 sur 3

Cette image montre une salle de bain principale méditerranéenne en bois foncé de taille moyenne avec un placard à porte vitrée, un carrelage beige, des carreaux en terre cuite, un mur blanc, parquet foncé, une vasque, un plan de toilette en marbre, un sol marron, un plan de toilette rouge, meuble simple vasque et meuble-lavabo sur pied.
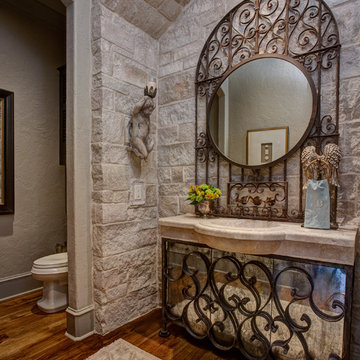
Exemple d'une salle d'eau chic de taille moyenne avec un placard à porte vitrée, des portes de placard beiges, WC séparés, un carrelage beige, un carrelage de pierre, un mur beige, parquet foncé, un lavabo intégré, un plan de toilette en stéatite et un sol marron.

Baño principal abierto al dormitorio y separado por un cristal mate. Baño de gran lujo revestido de piezas de pizarra negra con suelo de madera teñida en color oscuro y con sanitarios blancos. El toque asiático lo ponen los acabados y los complementos decorativos.

Idées déco pour un WC et toilettes montagne de taille moyenne avec un placard à porte vitrée, des portes de placard beiges, un mur gris, parquet foncé, un lavabo encastré, un plan de toilette en travertin, un plan de toilette beige, meuble-lavabo sur pied et du papier peint.

Idées déco pour une petite salle d'eau classique en bois brun avec un placard à porte vitrée, une douche à l'italienne, WC à poser, un carrelage de pierre, un mur vert, parquet foncé, un lavabo de ferme, un plan de toilette en bois, une cabine de douche à porte battante, un plan de toilette marron, un banc de douche, meuble-lavabo encastré, poutres apparentes et du lambris.
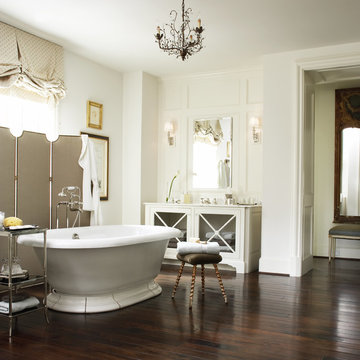
Exemple d'une salle de bain principale chic de taille moyenne avec une baignoire indépendante, un placard à porte vitrée, des portes de placard blanches, un mur blanc, parquet foncé, un lavabo encastré, un plan de toilette en surface solide et un sol marron.
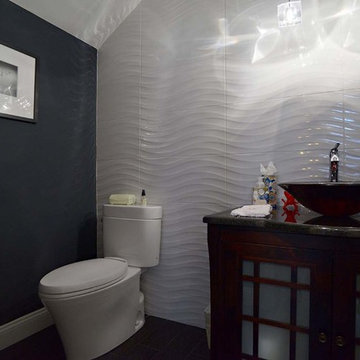
Idée de décoration pour un petit WC et toilettes tradition avec un placard à porte vitrée, des portes de placard grises, WC séparés, un carrelage blanc, des carreaux de céramique, un mur gris, parquet foncé, une vasque, un plan de toilette en granite, un sol marron et un plan de toilette blanc.
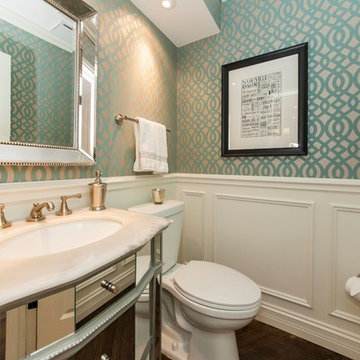
This powder room certainly attracts the eye. As the kitchen is quite monotone, it is helpful to have one piece of color and pattern to serve as a conversation starter. Simple application of picture molding to drywall with a chair rail and chunky base board give the illusion of frame and panel wainscot.

Scalamandre crystal beaded wallcovering makes this a powder room to stun your guests with the charcoal color walls and metallic silver ceiling. The vanity is mirror that reflects the beaded wallcvoering and the circular metal spiked mirror is the a compliment to the linear lines. I love the clien'ts own sconces for adramatic accent that she didn't know where to put them and I love them there!
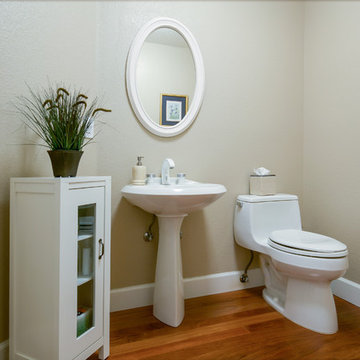
Photos by Mark Gebhardt photography.
Cette image montre un WC et toilettes traditionnel de taille moyenne avec un placard à porte vitrée, WC à poser, un mur beige, parquet foncé, un lavabo de ferme et un sol marron.
Cette image montre un WC et toilettes traditionnel de taille moyenne avec un placard à porte vitrée, WC à poser, un mur beige, parquet foncé, un lavabo de ferme et un sol marron.
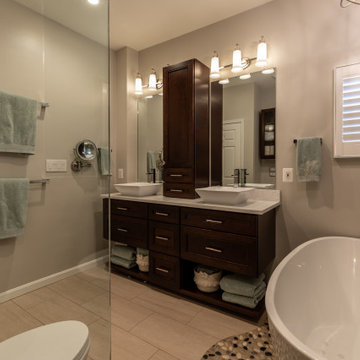
This four-story townhome in the heart of old town Alexandria, was recently purchased by a family of four.
The outdated galley kitchen with confined spaces, lack of powder room on main level, dropped down ceiling, partition walls, small bathrooms, and the main level laundry were a few of the deficiencies this family wanted to resolve before moving in.
Starting with the top floor, we converted a small bedroom into a master suite, which has an outdoor deck with beautiful view of old town. We reconfigured the space to create a walk-in closet and another separate closet.
We took some space from the old closet and enlarged the master bath to include a bathtub and a walk-in shower. Double floating vanities and hidden toilet space were also added.
The addition of lighting and glass transoms allows light into staircase leading to the lower level.
On the third level is the perfect space for a girl’s bedroom. A new bathroom with walk-in shower and added space from hallway makes it possible to share this bathroom.
A stackable laundry space was added to the hallway, a few steps away from a new study with built in bookcase, French doors, and matching hardwood floors.
The main level was totally revamped. The walls were taken down, floors got built up to add extra insulation, new wide plank hardwood installed throughout, ceiling raised, and a new HVAC was added for three levels.
The storage closet under the steps was converted to a main level powder room, by relocating the electrical panel.
The new kitchen includes a large island with new plumbing for sink, dishwasher, and lots of storage placed in the center of this open kitchen. The south wall is complete with floor to ceiling cabinetry including a home for a new cooktop and stainless-steel range hood, covered with glass tile backsplash.
The dining room wall was taken down to combine the adjacent area with kitchen. The kitchen includes butler style cabinetry, wine fridge and glass cabinets for display. The old living room fireplace was torn down and revamped with a gas fireplace wrapped in stone.
Built-ins added on both ends of the living room gives floor to ceiling space provides ample display space for art. Plenty of lighting fixtures such as led lights, sconces and ceiling fans make this an immaculate remodel.
We added brick veneer on east wall to replicate the historic old character of old town homes.
The open floor plan with seamless wood floor and central kitchen has added warmth and with a desirable entertaining space.

Martha O'Hara Interiors, Interior Design & Photo Styling | Elevation Homes, Builder | Troy Thies, Photography | Murphy & Co Design, Architect |
Please Note: All “related,” “similar,” and “sponsored” products tagged or listed by Houzz are not actual products pictured. They have not been approved by Martha O’Hara Interiors nor any of the professionals credited. For information about our work, please contact design@oharainteriors.com.
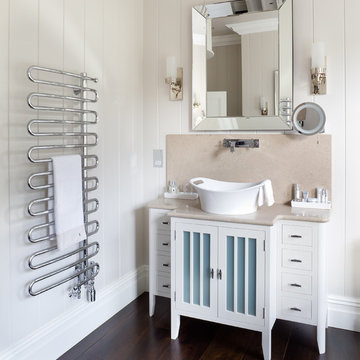
Inspiration pour une salle de bain traditionnelle avec une vasque, des portes de placard blanches, un mur blanc, parquet foncé et un placard à porte vitrée.
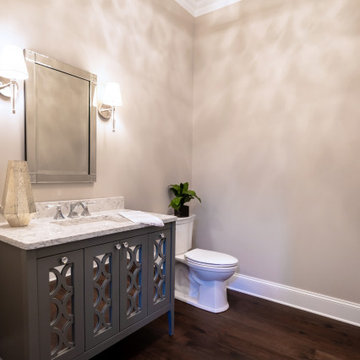
Cette photo montre un grand WC et toilettes chic avec un placard à porte vitrée, des portes de placard grises, WC séparés, un mur beige, parquet foncé, un lavabo encastré, un plan de toilette en quartz modifié, un sol marron, un plan de toilette blanc et meuble-lavabo sur pied.
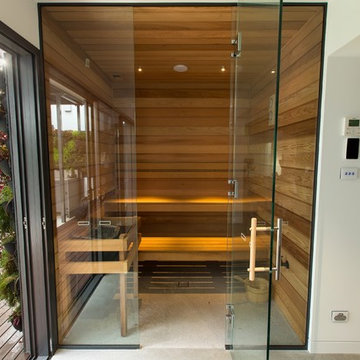
Aménagement d'un sauna contemporain en bois clair de taille moyenne avec un placard à porte vitrée, un mur marron, parquet foncé, un plan de toilette en bois et un sol gris.
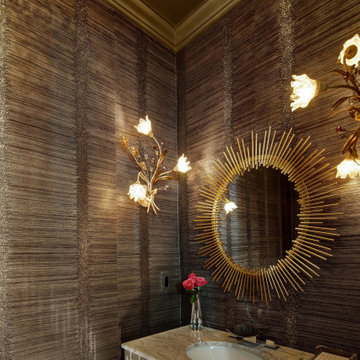
Scalamandre crystal beaded wallcovering makes this a powder room to stun your guests with the charcoal color walls and metallic silver ceiling. The vanity is mirror that reflects the beaded wallcvoering and the circular metal spiked mirror is the a compliment to the linear lines. I love the clien'ts own sconces for adramatic accent that she didn't know where to put them and I love them there!
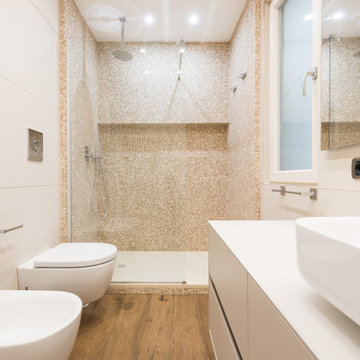
Exemple d'une salle de bain tendance de taille moyenne avec un placard à porte vitrée, une douche ouverte, un carrelage beige, des carreaux de porcelaine, un mur beige, parquet foncé, une vasque, un plan de toilette en verre, un plan de toilette blanc, meuble double vasque et meuble-lavabo suspendu.
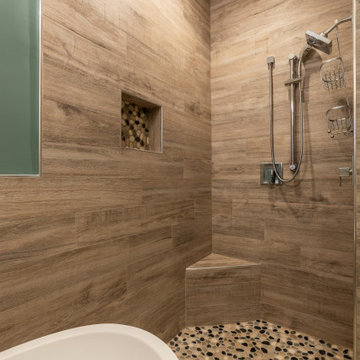
This four-story townhome in the heart of old town Alexandria, was recently purchased by a family of four.
The outdated galley kitchen with confined spaces, lack of powder room on main level, dropped down ceiling, partition walls, small bathrooms, and the main level laundry were a few of the deficiencies this family wanted to resolve before moving in.
Starting with the top floor, we converted a small bedroom into a master suite, which has an outdoor deck with beautiful view of old town. We reconfigured the space to create a walk-in closet and another separate closet.
We took some space from the old closet and enlarged the master bath to include a bathtub and a walk-in shower. Double floating vanities and hidden toilet space were also added.
The addition of lighting and glass transoms allows light into staircase leading to the lower level.
On the third level is the perfect space for a girl’s bedroom. A new bathroom with walk-in shower and added space from hallway makes it possible to share this bathroom.
A stackable laundry space was added to the hallway, a few steps away from a new study with built in bookcase, French doors, and matching hardwood floors.
The main level was totally revamped. The walls were taken down, floors got built up to add extra insulation, new wide plank hardwood installed throughout, ceiling raised, and a new HVAC was added for three levels.
The storage closet under the steps was converted to a main level powder room, by relocating the electrical panel.
The new kitchen includes a large island with new plumbing for sink, dishwasher, and lots of storage placed in the center of this open kitchen. The south wall is complete with floor to ceiling cabinetry including a home for a new cooktop and stainless-steel range hood, covered with glass tile backsplash.
The dining room wall was taken down to combine the adjacent area with kitchen. The kitchen includes butler style cabinetry, wine fridge and glass cabinets for display. The old living room fireplace was torn down and revamped with a gas fireplace wrapped in stone.
Built-ins added on both ends of the living room gives floor to ceiling space provides ample display space for art. Plenty of lighting fixtures such as led lights, sconces and ceiling fans make this an immaculate remodel.
We added brick veneer on east wall to replicate the historic old character of old town homes.
The open floor plan with seamless wood floor and central kitchen has added warmth and with a desirable entertaining space.
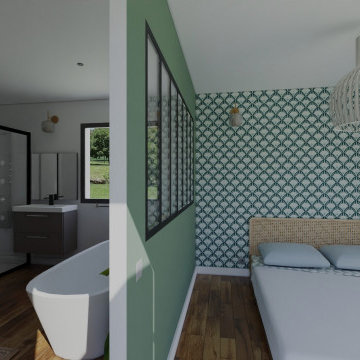
SDB classique, zen confort et détente avec son mur végétal . Idéale pour l'apaisement d'une pièce d'eau ou passe pas mal de temps.
Aménagement d'une salle d'eau classique de taille moyenne avec un placard à porte vitrée, des portes de placard marrons, une baignoire posée, une douche à l'italienne, des carreaux de céramique, un mur blanc, parquet foncé, un lavabo intégré, un sol marron, aucune cabine, une fenêtre, meuble simple vasque, meuble-lavabo encastré et du lambris de bois.
Aménagement d'une salle d'eau classique de taille moyenne avec un placard à porte vitrée, des portes de placard marrons, une baignoire posée, une douche à l'italienne, des carreaux de céramique, un mur blanc, parquet foncé, un lavabo intégré, un sol marron, aucune cabine, une fenêtre, meuble simple vasque, meuble-lavabo encastré et du lambris de bois.
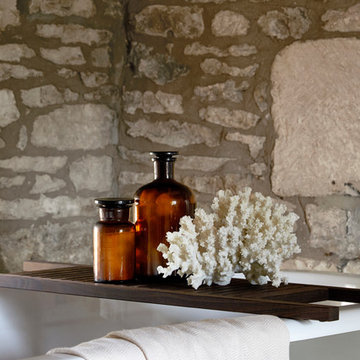
This tranquil bathroom setting is punctuated with characterful wooden beams, floor to ceiling exposed Cotswold stone, a freestanding Little Green Putti green claw-footed bath and a stunning petrified wooden stool.
Accessorised with an exquisite hanmam towel, a Decor Walther bath shelf and stunning amber apothecary jars and eco-friendly lace coral.
Photograph: Anna Stathaki
Idées déco de salles de bains et WC avec un placard à porte vitrée et parquet foncé
1

