Idées déco de salles de bains et WC avec un placard à porte vitrée et un carrelage beige
Trier par :
Budget
Trier par:Populaires du jour
1 - 20 sur 735 photos
1 sur 3

Une belle salle d'eau résolument zen !
Une jolie mosaïque en pierre au sol, répondant à des carreaux non lisses aux multiples dégradés bleu-vert aux murs !
https://www.nevainteriordesign.com/
http://www.cotemaison.fr/avant-apres/diaporama/appartement-paris-15-renovation-ancien-duplex-vintage_31044.html
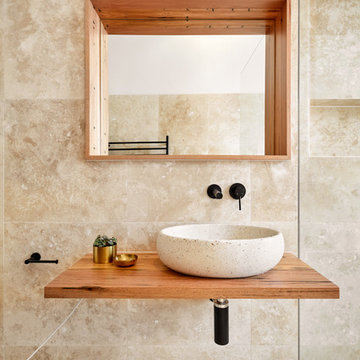
Photography by Tom Roe
Exemple d'une petite salle d'eau tendance avec un placard à porte vitrée, des portes de placard marrons, une baignoire indépendante, une douche ouverte, un carrelage beige, une vasque, un plan de toilette en bois, aucune cabine et un plan de toilette marron.
Exemple d'une petite salle d'eau tendance avec un placard à porte vitrée, des portes de placard marrons, une baignoire indépendante, une douche ouverte, un carrelage beige, une vasque, un plan de toilette en bois, aucune cabine et un plan de toilette marron.

Cette image montre une salle de bain principale méditerranéenne en bois foncé de taille moyenne avec un placard à porte vitrée, un carrelage beige, des carreaux en terre cuite, un mur blanc, parquet foncé, une vasque, un plan de toilette en marbre, un sol marron, un plan de toilette rouge, meuble simple vasque et meuble-lavabo sur pied.

Traditional Tuscan interior design flourishes throughout the master bath with French double-doors leading to an expansive backyard oasis. Integrated wall-mounted cabinets with mirrored-front keeps the homeowners personal items cleverly hidden away.
Location: Paradise Valley, AZ
Photography: Scott Sandler

Embarking on the design journey of Wabi Sabi Refuge, I immersed myself in the profound quest for tranquility and harmony. This project became a testament to the pursuit of a tranquil haven that stirs a deep sense of calm within. Guided by the essence of wabi-sabi, my intention was to curate Wabi Sabi Refuge as a sacred space that nurtures an ethereal atmosphere, summoning a sincere connection with the surrounding world. Deliberate choices of muted hues and minimalist elements foster an environment of uncluttered serenity, encouraging introspection and contemplation. Embracing the innate imperfections and distinctive qualities of the carefully selected materials and objects added an exquisite touch of organic allure, instilling an authentic reverence for the beauty inherent in nature's creations. Wabi Sabi Refuge serves as a sanctuary, an evocative invitation for visitors to embrace the sublime simplicity, find solace in the imperfect, and uncover the profound and tranquil beauty that wabi-sabi unveils.
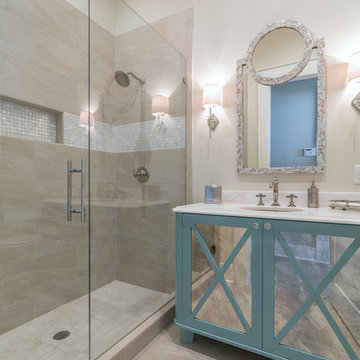
Greg Reigler
Cette photo montre une grande salle de bain bord de mer avec un lavabo encastré, un placard à porte vitrée, des portes de placard blanches, un plan de toilette en granite, une douche double, WC à poser, un carrelage beige, des carreaux de porcelaine, un mur blanc et un sol en carrelage de porcelaine.
Cette photo montre une grande salle de bain bord de mer avec un lavabo encastré, un placard à porte vitrée, des portes de placard blanches, un plan de toilette en granite, une douche double, WC à poser, un carrelage beige, des carreaux de porcelaine, un mur blanc et un sol en carrelage de porcelaine.
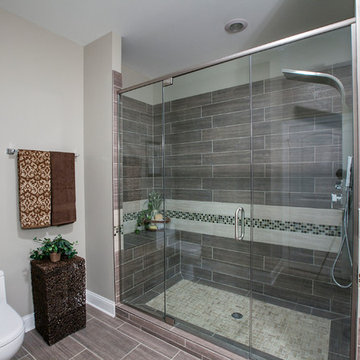
Réalisation d'une salle d'eau design de taille moyenne avec un placard à porte vitrée, un plan de toilette en carrelage et un carrelage beige.
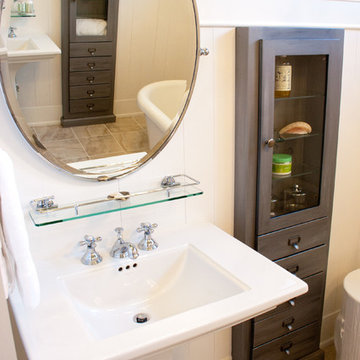
Meredith Russel of Paperwhite
Réalisation d'une petite salle de bain principale marine avec un lavabo de ferme, un placard à porte vitrée, des portes de placard grises, une baignoire indépendante, un carrelage beige et un mur bleu.
Réalisation d'une petite salle de bain principale marine avec un lavabo de ferme, un placard à porte vitrée, des portes de placard grises, une baignoire indépendante, un carrelage beige et un mur bleu.
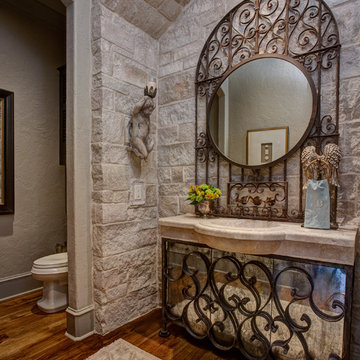
Exemple d'une salle d'eau chic de taille moyenne avec un placard à porte vitrée, des portes de placard beiges, WC séparés, un carrelage beige, un carrelage de pierre, un mur beige, parquet foncé, un lavabo intégré, un plan de toilette en stéatite et un sol marron.

Start and Finish Your Day in Serenity ✨
In the hustle of city life, our homes are our sanctuaries. Particularly, the shower room - where we both begin and unwind at the end of our day. Imagine stepping into a space bathed in soft, soothing light, embracing the calmness and preparing you for the day ahead, and later, helping you relax and let go of the day’s stress.
In Maida Vale, where architecture and design intertwine with the rhythm of London, the key to a perfect shower room transcends beyond just aesthetics. It’s about harnessing the power of natural light to create a space that not only revitalizes your body but also your soul.
But what about our ever-present need for space? The answer lies in maximizing storage, utilizing every nook - both deep and shallow - ensuring that everything you need is at your fingertips, yet out of sight, maintaining a clutter-free haven.
Let’s embrace the beauty of design, the tranquillity of soothing light, and the genius of clever storage in our Maida Vale homes. Because every day deserves a serene beginning and a peaceful end.
#MaidaVale #LondonLiving #SerenityAtHome #ShowerRoomSanctuary #DesignInspiration #NaturalLight #SmartStorage #HomeDesign #UrbanOasis #LondonHomes

Exemple d'un WC et toilettes moderne en bois foncé de taille moyenne avec un placard à porte vitrée, un carrelage beige, des carreaux de porcelaine, un mur beige, un lavabo posé, un plan de toilette en surface solide, un sol beige, un plan de toilette noir et meuble-lavabo encastré.

The sensitive refurbishment of this Grade II Listed property located on Hertford Street, Mayfair, London.
The work involved remodelling this lateral apartment to create an additional bedroom.
The non-original mezzanine was replaced with a new slim line deck constructed out of cross-laminated timber, reducing the floor depth and increasing the floor-to-ceiling height of the new principal bedroom.
A series of joinery pieces create separation between rooms that can be removed in the future.
Westminster City Council
Abitare
Architecture Today
Afasia archzine
Dezeen
Divisare
Est living
Leibal
Opumo
Simplicity love
Wallpaper Magazine
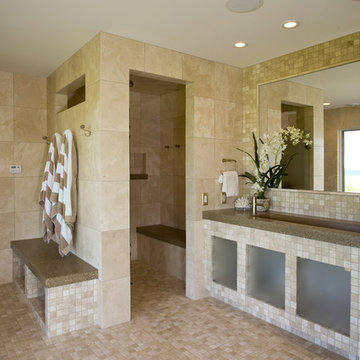
Lower level beach bathroom with locker style shower, poured concrete vanity and wall to wall marble tile
Exemple d'une salle de bain tendance avec une grande vasque, un placard à porte vitrée, un carrelage beige et une douche à l'italienne.
Exemple d'une salle de bain tendance avec une grande vasque, un placard à porte vitrée, un carrelage beige et une douche à l'italienne.

City Apartment in High Rise Building in middle of Melbourne City.
Idée de décoration pour une très grande salle de bain principale minimaliste avec un placard à porte vitrée, des portes de placard blanches, une douche ouverte, WC à poser, un carrelage beige, des carreaux de céramique, un mur beige, carreaux de ciment au sol, un lavabo encastré, un plan de toilette en surface solide, un sol beige, aucune cabine, un plan de toilette blanc, des toilettes cachées, meuble double vasque, meuble-lavabo sur pied, un plafond en papier peint et du papier peint.
Idée de décoration pour une très grande salle de bain principale minimaliste avec un placard à porte vitrée, des portes de placard blanches, une douche ouverte, WC à poser, un carrelage beige, des carreaux de céramique, un mur beige, carreaux de ciment au sol, un lavabo encastré, un plan de toilette en surface solide, un sol beige, aucune cabine, un plan de toilette blanc, des toilettes cachées, meuble double vasque, meuble-lavabo sur pied, un plafond en papier peint et du papier peint.
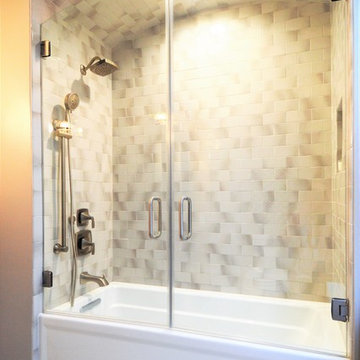
Cette photo montre une grande salle de bain principale chic en bois brun avec un placard à porte vitrée, une baignoire en alcôve, un combiné douche/baignoire, WC séparés, un carrelage beige, des carreaux de céramique, un mur beige, un sol en carrelage de céramique, un lavabo posé, un plan de toilette en stratifié, un sol gris et une cabine de douche à porte battante.
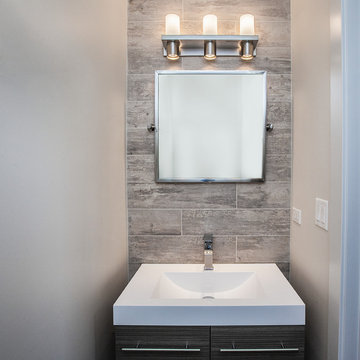
Cette photo montre une salle d'eau moderne de taille moyenne avec un placard à porte vitrée, un plan de toilette en carrelage et un carrelage beige.

Committente: Arch. Alfredo Merolli RE/MAX Professional Firenze. Ripresa fotografica: impiego obiettivo 28mm su pieno formato; macchina su treppiedi con allineamento ortogonale dell'inquadratura; impiego luce naturale esistente con l'ausilio di luci flash e luci continue 5500°K. Post-produzione: aggiustamenti base immagine; fusione manuale di livelli con differente esposizione per produrre un'immagine ad alto intervallo dinamico ma realistica; rimozione elementi di disturbo. Obiettivo commerciale: realizzazione fotografie di complemento ad annunci su siti web agenzia immobiliare; pubblicità su social network; pubblicità a stampa (principalmente volantini e pieghevoli).
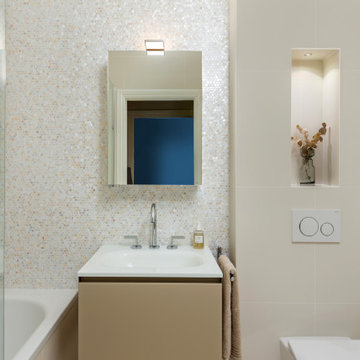
Contemporary neutral London bathroom with no natural light
Aménagement d'une petite salle de bain moderne avec un placard à porte vitrée, des portes de placard beiges, une baignoire posée, un combiné douche/baignoire, WC suspendus, un carrelage beige, mosaïque, un mur beige, un sol en carrelage de porcelaine, un lavabo intégré, un plan de toilette en verre, un sol beige, une cabine de douche à porte battante, un plan de toilette blanc, une niche, meuble simple vasque, meuble-lavabo suspendu et un plafond décaissé.
Aménagement d'une petite salle de bain moderne avec un placard à porte vitrée, des portes de placard beiges, une baignoire posée, un combiné douche/baignoire, WC suspendus, un carrelage beige, mosaïque, un mur beige, un sol en carrelage de porcelaine, un lavabo intégré, un plan de toilette en verre, un sol beige, une cabine de douche à porte battante, un plan de toilette blanc, une niche, meuble simple vasque, meuble-lavabo suspendu et un plafond décaissé.

Start and Finish Your Day in Serenity ✨
In the hustle of city life, our homes are our sanctuaries. Particularly, the shower room - where we both begin and unwind at the end of our day. Imagine stepping into a space bathed in soft, soothing light, embracing the calmness and preparing you for the day ahead, and later, helping you relax and let go of the day’s stress.
In Maida Vale, where architecture and design intertwine with the rhythm of London, the key to a perfect shower room transcends beyond just aesthetics. It’s about harnessing the power of natural light to create a space that not only revitalizes your body but also your soul.
But what about our ever-present need for space? The answer lies in maximizing storage, utilizing every nook - both deep and shallow - ensuring that everything you need is at your fingertips, yet out of sight, maintaining a clutter-free haven.
Let’s embrace the beauty of design, the tranquillity of soothing light, and the genius of clever storage in our Maida Vale homes. Because every day deserves a serene beginning and a peaceful end.
#MaidaVale #LondonLiving #SerenityAtHome #ShowerRoomSanctuary #DesignInspiration #NaturalLight #SmartStorage #HomeDesign #UrbanOasis #LondonHomes
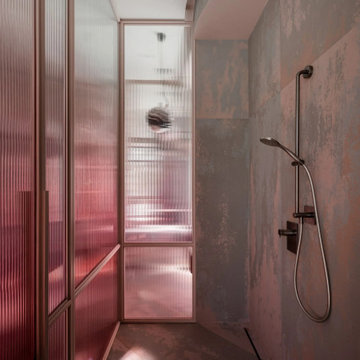
Réalisation d'une douche en alcôve principale nordique de taille moyenne avec un placard à porte vitrée, un carrelage beige, des carreaux de céramique, un mur beige, un sol beige, une cabine de douche à porte battante, un plan de toilette rose, meuble simple vasque et meuble-lavabo encastré.
Idées déco de salles de bains et WC avec un placard à porte vitrée et un carrelage beige
1

