Idées déco de salles de bains et WC avec un placard à porte vitrée et un mur violet
Trier par :
Budget
Trier par:Populaires du jour
1 - 20 sur 45 photos
1 sur 3
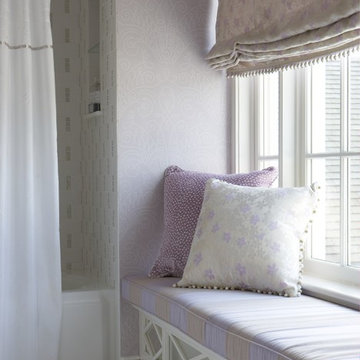
Interior Design by Cindy Rinfret, principal designer of Rinfret, Ltd. Interior Design & Decoration www.rinfretltd.com
Photos by Michael Partenio and styling by Stacy Kunstel
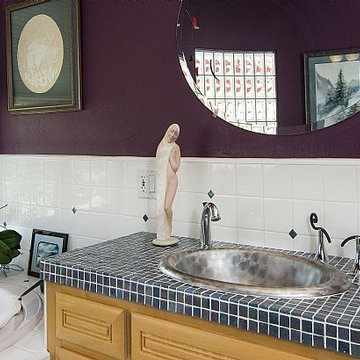
Custom maple cabinets with glass mosaic tile countertop. Glass tile inserts in floor, tub deck, and backsplash. Spa tub.
- Brian Covington Photography
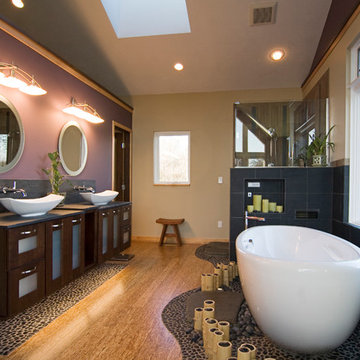
This unique bathroom creates a spa retreat at home by bringing the outdoors in.
Photo Credit: Terrien Photography
Inspiration pour une grande salle de bain principale asiatique en bois foncé avec une vasque, un placard à porte vitrée, une baignoire indépendante, une douche d'angle, un mur violet et parquet clair.
Inspiration pour une grande salle de bain principale asiatique en bois foncé avec une vasque, un placard à porte vitrée, une baignoire indépendante, une douche d'angle, un mur violet et parquet clair.
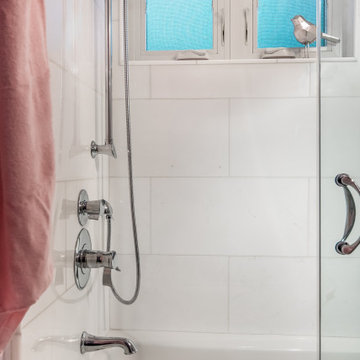
When a large family renovated a home nestled in the foothills of the Santa Cruz mountains, all bathrooms received dazzling upgrades, but none more so than this sweet and beautiful bathroom for their nine year-old daughter who is crazy for every Disney heroine or Princess.
We laid down a floor of sparkly white Thassos marble edged with a mother of pearl mosaic. Every space can use something shiny and the mirrored vanity, gleaming chrome fixtures, and glittering crystal light fixtures bring a sense of glamour. And light lavender walls are a gorgeous contrast to a Thassos and mother of pearl floral mosaic in the shower. This is one lucky little Princess!
Photos by: Bernardo Grijalva
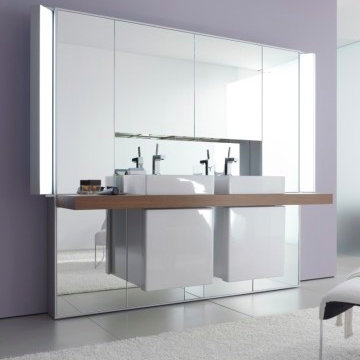
Harvey Talwar
Idées déco pour une grande salle de bain principale contemporaine avec un placard à porte vitrée, un plan de toilette en bois, des carreaux de miroir, un mur violet et un sol en carrelage de céramique.
Idées déco pour une grande salle de bain principale contemporaine avec un placard à porte vitrée, un plan de toilette en bois, des carreaux de miroir, un mur violet et un sol en carrelage de céramique.

Martha O'Hara Interiors, Interior Design & Photo Styling | Elevation Homes, Builder | Troy Thies, Photography | Murphy & Co Design, Architect |
Please Note: All “related,” “similar,” and “sponsored” products tagged or listed by Houzz are not actual products pictured. They have not been approved by Martha O’Hara Interiors nor any of the professionals credited. For information about our work, please contact design@oharainteriors.com.
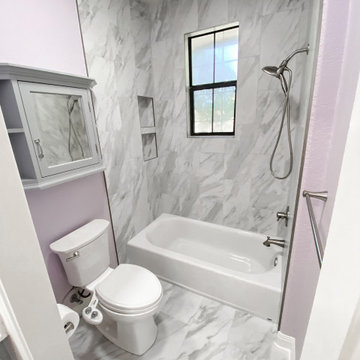
Bathroom remodel included new flooring, tub, shower tile, shower head, and vanity
Cette image montre une salle de bain minimaliste de taille moyenne pour enfant avec un placard à porte vitrée, des portes de placard grises, une baignoire posée, un bidet, un carrelage gris, un mur violet, un lavabo encastré, un plan de toilette en quartz, un sol gris, une cabine de douche avec un rideau, un plan de toilette multicolore, meuble double vasque, meuble-lavabo suspendu et des toilettes cachées.
Cette image montre une salle de bain minimaliste de taille moyenne pour enfant avec un placard à porte vitrée, des portes de placard grises, une baignoire posée, un bidet, un carrelage gris, un mur violet, un lavabo encastré, un plan de toilette en quartz, un sol gris, une cabine de douche avec un rideau, un plan de toilette multicolore, meuble double vasque, meuble-lavabo suspendu et des toilettes cachées.
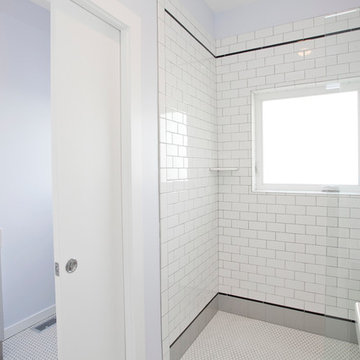
Cat Wilborne Photography
Aménagement d'une grande salle de bain principale contemporaine avec un placard à porte vitrée, des portes de placard grises, un carrelage noir et blanc, des carreaux de céramique, un mur violet et un sol en carrelage de céramique.
Aménagement d'une grande salle de bain principale contemporaine avec un placard à porte vitrée, des portes de placard grises, un carrelage noir et blanc, des carreaux de céramique, un mur violet et un sol en carrelage de céramique.
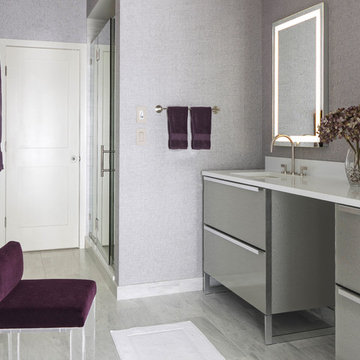
Susan Teare Photography
Idée de décoration pour une salle de bain principale minimaliste avec un placard à porte vitrée, des portes de placard grises, un espace douche bain, WC à poser, un mur violet, un sol en carrelage de porcelaine, un lavabo encastré, un plan de toilette en quartz modifié, un sol gris et une cabine de douche à porte battante.
Idée de décoration pour une salle de bain principale minimaliste avec un placard à porte vitrée, des portes de placard grises, un espace douche bain, WC à poser, un mur violet, un sol en carrelage de porcelaine, un lavabo encastré, un plan de toilette en quartz modifié, un sol gris et une cabine de douche à porte battante.
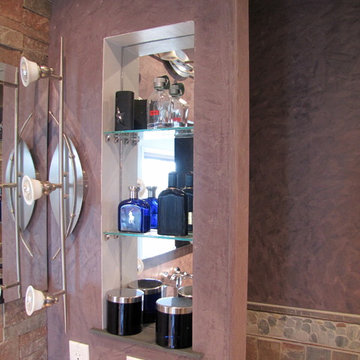
mirrored niche with glass shelving
Inspiration pour une salle de bain principale design de taille moyenne avec une vasque, un placard à porte vitrée, des portes de placard noires, un plan de toilette en béton, WC à poser, un carrelage multicolore, un carrelage de pierre, un mur violet et un sol en ardoise.
Inspiration pour une salle de bain principale design de taille moyenne avec une vasque, un placard à porte vitrée, des portes de placard noires, un plan de toilette en béton, WC à poser, un carrelage multicolore, un carrelage de pierre, un mur violet et un sol en ardoise.
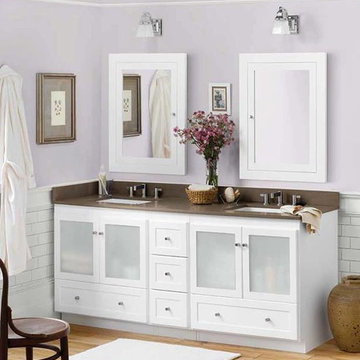
Inspiration pour une grande salle de bain principale traditionnelle avec un placard à porte vitrée, des portes de placard blanches, un mur violet, parquet clair, un lavabo encastré, un plan de toilette en quartz modifié et un sol beige.
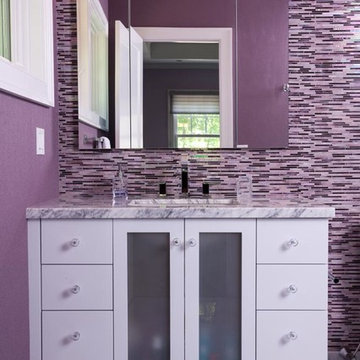
Our Chappaqua client lived in this house for many years and realized they needed more space, updated finishes, and a nicer exterior. After looking at disappointing new homes and other fixer uppers for years, they realized that updating their own house would be the perfect solution. The new home is 5,500 sf. It has open concept spaces, new larger ensuite bedrooms, and a new finished basement. Our clients loved the process, staying in their current neighborhood, and especially keeping their great backyard.
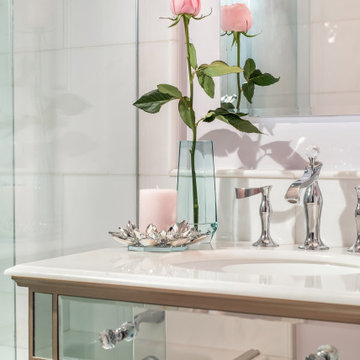
When a large family renovated a home nestled in the foothills of the Santa Cruz mountains, all bathrooms received dazzling upgrades, but none more so than this sweet and beautiful bathroom for their nine year-old daughter who is crazy for every Disney heroine or Princess.
We laid down a floor of sparkly white Thassos marble edged with a mother of pearl mosaic. Every space can use something shiny and the mirrored vanity, gleaming chrome fixtures, and glittering crystal light fixtures bring a sense of glamour. And light lavender walls are a gorgeous contrast to a Thassos and mother of pearl floral mosaic in the shower. This is one lucky little Princess!
Photos by: Bernardo Grijalva
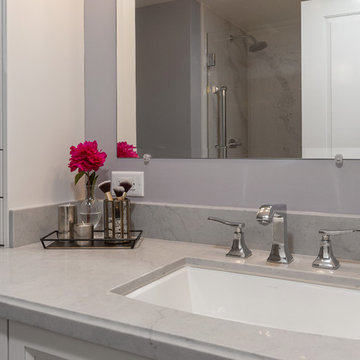
Scott DuBoise Photography
Cette photo montre une salle de bain principale de taille moyenne avec un placard à porte vitrée, des portes de placard blanches, une douche d'angle, WC à poser, un mur violet, un lavabo encastré, un plan de toilette en quartz modifié, un sol gris, une cabine de douche à porte coulissante et un plan de toilette blanc.
Cette photo montre une salle de bain principale de taille moyenne avec un placard à porte vitrée, des portes de placard blanches, une douche d'angle, WC à poser, un mur violet, un lavabo encastré, un plan de toilette en quartz modifié, un sol gris, une cabine de douche à porte coulissante et un plan de toilette blanc.
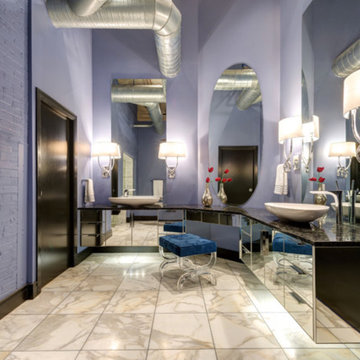
Cette photo montre une salle d'eau industrielle de taille moyenne avec un placard à porte vitrée, un mur violet, un sol en marbre, une vasque, un plan de toilette en marbre, un sol beige et un plan de toilette noir.
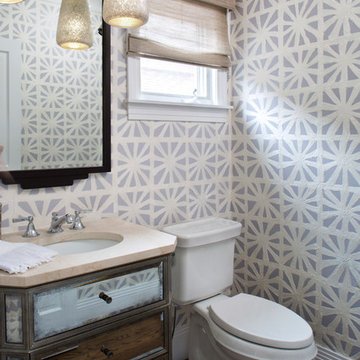
Powder Bath with Unique Wallcovering, Photo by Emily Minton Redfield
Aménagement d'un petit WC et toilettes classique avec un placard à porte vitrée, WC séparés, un mur violet, un sol en bois brun, un lavabo posé et un sol marron.
Aménagement d'un petit WC et toilettes classique avec un placard à porte vitrée, WC séparés, un mur violet, un sol en bois brun, un lavabo posé et un sol marron.
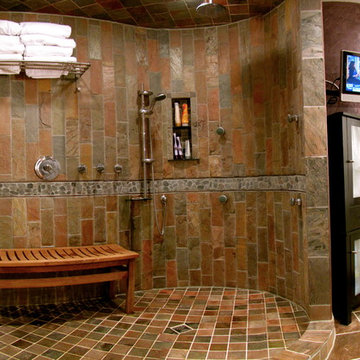
curved shower before glass installation.
Rough slate was cut into 4" X 12" strips and mounted vertically to complete curved wall. Stone pebble strip is bordered by 3/8" copper tubbing that was distressed with a hammer. Custom built 3 sided linen tower and teak bench.
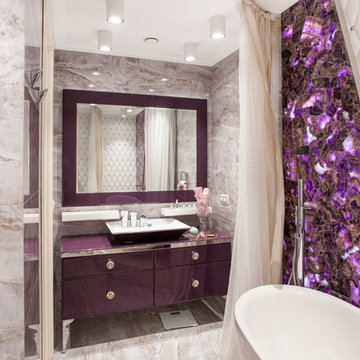
Cette photo montre une salle de bain principale éclectique avec un placard à porte vitrée, une baignoire indépendante, un combiné douche/baignoire, WC suspendus, un carrelage multicolore, des carreaux de céramique, un mur violet, un sol en carrelage de céramique, une vasque et un plan de toilette en verre.
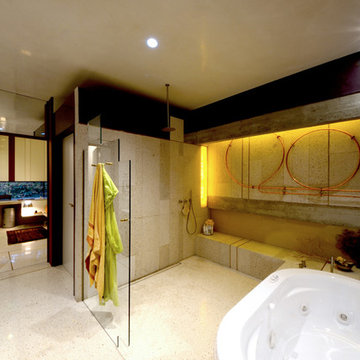
Arco Associati
Idée de décoration pour une grande salle de bain principale minimaliste en bois brun avec un placard à porte vitrée, un bain bouillonnant, une douche à l'italienne, WC séparés, des carreaux de béton, un mur violet, un sol en marbre, un lavabo intégré et un plan de toilette en terrazzo.
Idée de décoration pour une grande salle de bain principale minimaliste en bois brun avec un placard à porte vitrée, un bain bouillonnant, une douche à l'italienne, WC séparés, des carreaux de béton, un mur violet, un sol en marbre, un lavabo intégré et un plan de toilette en terrazzo.
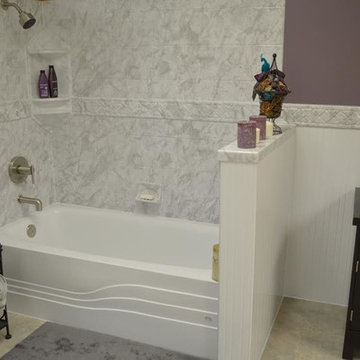
Réalisation d'une salle de bain principale tradition en bois foncé de taille moyenne avec un placard à porte vitrée, une baignoire d'angle, un combiné douche/baignoire, un mur violet, un sol en carrelage de céramique et une vasque.
Idées déco de salles de bains et WC avec un placard à porte vitrée et un mur violet
1

