Idées déco de salles de bains et WC avec un placard à porte vitrée et un plan de toilette en quartz
Trier par :
Budget
Trier par:Populaires du jour
1 - 20 sur 267 photos
1 sur 3

Bagno con doccia. Rivestimento decorativo con piastrelle blu lucide, mobile lavabo su morra in rovere naturale, rubinetti in acciaio inox
Idées déco pour une salle d'eau contemporaine en bois clair avec un placard à porte vitrée, une douche d'angle, WC suspendus, un carrelage bleu, des carreaux de porcelaine, un mur blanc, un sol en carrelage de porcelaine, une grande vasque, un plan de toilette en quartz, un sol blanc, une cabine de douche à porte battante, un plan de toilette blanc, meuble simple vasque et meuble-lavabo suspendu.
Idées déco pour une salle d'eau contemporaine en bois clair avec un placard à porte vitrée, une douche d'angle, WC suspendus, un carrelage bleu, des carreaux de porcelaine, un mur blanc, un sol en carrelage de porcelaine, une grande vasque, un plan de toilette en quartz, un sol blanc, une cabine de douche à porte battante, un plan de toilette blanc, meuble simple vasque et meuble-lavabo suspendu.

Exemple d'une salle de bain principale chic de taille moyenne avec un lavabo encastré, des portes de placard blanches, un plan de toilette en quartz, une baignoire encastrée, une douche double, WC à poser, un carrelage blanc, un carrelage de pierre, un mur blanc, un sol en marbre et un placard à porte vitrée.
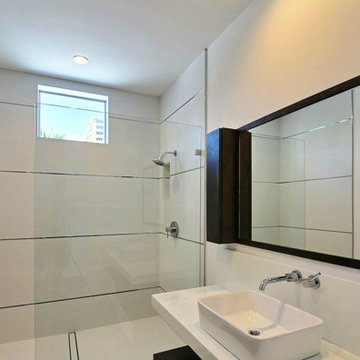
Secondary Bath...view of sky through upper window
Cette photo montre une salle de bain moderne de taille moyenne avec une vasque, un placard à porte vitrée, des portes de placard blanches, un plan de toilette en quartz, une douche ouverte, WC suspendus, un carrelage blanc, un mur blanc et un sol en carrelage de porcelaine.
Cette photo montre une salle de bain moderne de taille moyenne avec une vasque, un placard à porte vitrée, des portes de placard blanches, un plan de toilette en quartz, une douche ouverte, WC suspendus, un carrelage blanc, un mur blanc et un sol en carrelage de porcelaine.
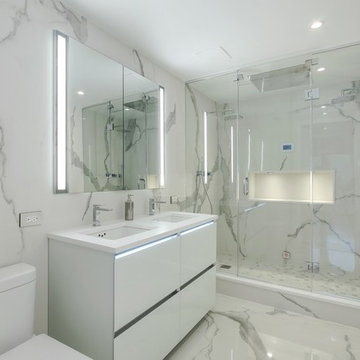
Stone Slab Tiles (8' x 4'), Duravit Toilet, Robern Medicine Cabinet / Vanity, Fantini Faucet, Fantini Shower Head / Rain Head, Fantini Accessories, Fantini Thermostatic Valve With Hand Held Shower, Arctic White Vanity Countertop, Arctic White Niche, Recessed Lights, Lutron Trim / GFCI's, Smart Shower Steam System.

Steam Shower
Réalisation d'un grand sauna bohème avec un placard à porte vitrée, des portes de placard noires, un espace douche bain, WC séparés, un carrelage noir et blanc, des carreaux de béton, un mur gris, sol en béton ciré, un lavabo suspendu, un plan de toilette en quartz, un sol noir, une cabine de douche à porte battante, un plan de toilette blanc, un banc de douche, meuble simple vasque et meuble-lavabo suspendu.
Réalisation d'un grand sauna bohème avec un placard à porte vitrée, des portes de placard noires, un espace douche bain, WC séparés, un carrelage noir et blanc, des carreaux de béton, un mur gris, sol en béton ciré, un lavabo suspendu, un plan de toilette en quartz, un sol noir, une cabine de douche à porte battante, un plan de toilette blanc, un banc de douche, meuble simple vasque et meuble-lavabo suspendu.
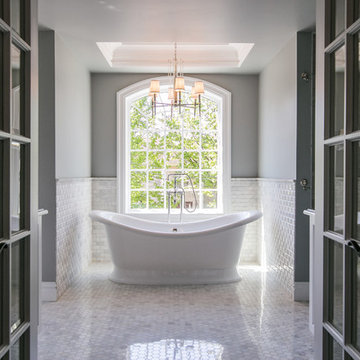
Cette photo montre une très grande salle de bain principale chic avec un placard à porte vitrée, des portes de placard blanches, une baignoire indépendante, une douche double, WC à poser, un carrelage blanc, un mur gris, un sol en marbre, un lavabo encastré et un plan de toilette en quartz.
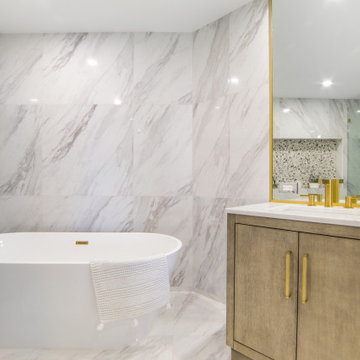
Inspiration pour une grande salle de bain principale traditionnelle avec un placard à porte vitrée, des portes de placard beiges, une douche d'angle, WC suspendus, un carrelage blanc, des carreaux de porcelaine, un mur blanc, un sol en carrelage de porcelaine, un lavabo posé, un plan de toilette en quartz, un sol blanc, une cabine de douche à porte battante, un plan de toilette blanc, une niche, meuble double vasque et meuble-lavabo sur pied.
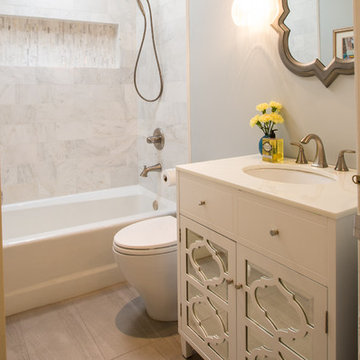
Amy Williams Photography
Cette image montre une petite douche en alcôve traditionnelle avec un placard à porte vitrée, des portes de placard blanches, une baignoire en alcôve, WC à poser, un carrelage blanc, un carrelage de pierre, un mur gris, un sol en carrelage de porcelaine, un lavabo encastré et un plan de toilette en quartz.
Cette image montre une petite douche en alcôve traditionnelle avec un placard à porte vitrée, des portes de placard blanches, une baignoire en alcôve, WC à poser, un carrelage blanc, un carrelage de pierre, un mur gris, un sol en carrelage de porcelaine, un lavabo encastré et un plan de toilette en quartz.
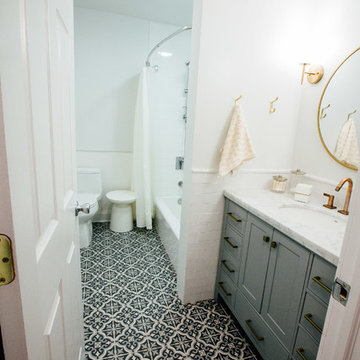
Idée de décoration pour une petite salle de bain principale design avec un placard à porte vitrée, des portes de placard blanches, un combiné douche/baignoire, WC à poser, un carrelage blanc, des carreaux de céramique, un mur blanc, un sol en carrelage de terre cuite, un lavabo posé, un plan de toilette en quartz, un sol bleu et une cabine de douche avec un rideau.
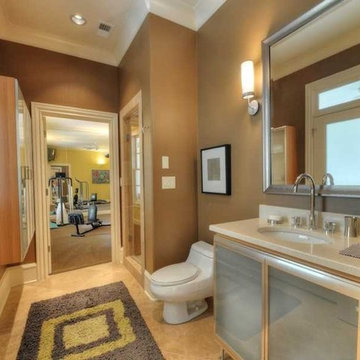
Robin LaMonte, Associate ASID
This modern bathroom has a steam shower.
It is connected to the home gym and also has a door leading to the infinity pool terrace.
Perfect for after a good workout or swim.
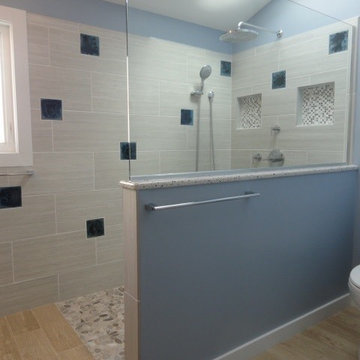
The custom made vessels and the accent tiles were the inspiration for this bathroom. These pieces were custom made by the artist, Samuel L. Hoffman, a potter, based on our specifications, color and inspiration. The detail on the front of the vessels represents the perfect wave to be out in the ocean surfing! My client wanted an ocean/sea feel for his master bathroom and blue was his color of choice. The crystals in the accent tiles, makes the perfect representation of the deep sea with a beautiful perfect dark blue to match the outside of the vessels. The rest of the materials were carefully chosen to help bring the sea feel to it - the rocks, the wood planks and the "sea salt" wall tile. Each accent tile was specifically placed to balance the bathroom. The sink wall was carefully tailored - we remove some of the white liners and inserted glass blue liners strategically to bring the blue to the wall without taking over the vessels. The shower has a trench drain without a curb to allow for a clean smooth shower floor. Bathroom has all the contemporary amenities my client was looking for!
Designed by: Olga Sacasa, CKD
Interior designer
Vessels & accent tiles custom made by:
Samuel L. Hoffman Pottery
Construction done by: Jeffrey V. Silva of Silva Bros Construction
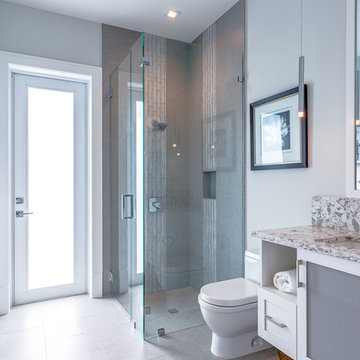
This cabana bath, is perfect for a day spent by the pool and sun. This bathroom has nice clean lines, a contemporary design, with floating cabinetry, and plenty of space, with its skid resistance flooring.
Photo's provided by: Shelby Halberg Photography
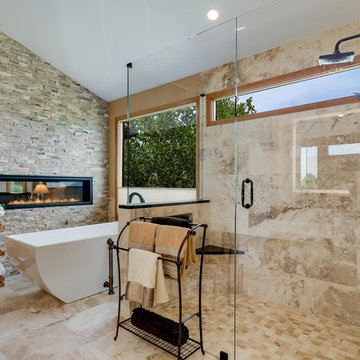
Gorgeous Tuscan Bathroom with a Fireplace
Inspiration pour une grande salle de bain principale méditerranéenne avec un placard à porte vitrée, des portes de placard beiges, une baignoire indépendante, une douche à l'italienne, un carrelage beige, du carrelage en travertin, un mur beige, un sol en travertin, un lavabo encastré, un plan de toilette en quartz, un sol beige et une cabine de douche à porte battante.
Inspiration pour une grande salle de bain principale méditerranéenne avec un placard à porte vitrée, des portes de placard beiges, une baignoire indépendante, une douche à l'italienne, un carrelage beige, du carrelage en travertin, un mur beige, un sol en travertin, un lavabo encastré, un plan de toilette en quartz, un sol beige et une cabine de douche à porte battante.
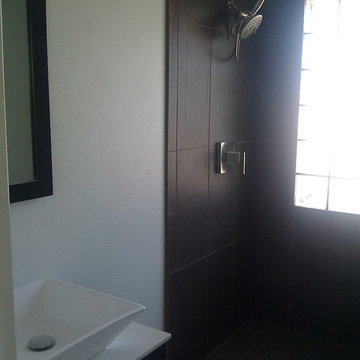
Aménagement d'une salle de bain contemporaine de taille moyenne avec un placard à porte vitrée, des portes de placard noires, un carrelage gris, des carreaux de porcelaine, un mur blanc, une vasque, un plan de toilette en quartz et aucune cabine.
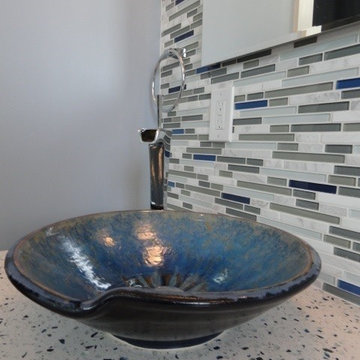
The custom made vessels and the accent tiles were the inspiration for this bathroom. These pieces were custom made by the artist, Samuel L. Hoffman, a potter, based on our specifications, color and inspiration. The detail on the front of the vessels represents the perfect wave to be out in the ocean surfing! My client wanted an ocean/sea feel for his master bathroom and blue was his color of choice. The crystals in the accent tiles, makes the perfect representation of the deep sea with a beautiful perfect dark blue to match the outside of the vessels. The rest of the materials were carefully chosen to help bring the sea feel to it - the rocks, the wood planks and the "sea salt" wall tile. Each accent tile was specifically placed to balance the bathroom. The sink wall was carefully tailored - we remove some of the white liners and inserted glass blue liners strategically to bring the blue to the wall without taking over the vessels. The shower has a trench drain and is curbless to allow for a clean smooth shower floor. Bathroom has all the contemporary amenities my client was looking for!
Designed by: Olga Sacasa, CKD
Interior designer
Vessels & accent tiles custom made by:
Samuel L. Hoffman Pottery
Construction done by: Jeffrey V. Silva of Silva Bros Construction
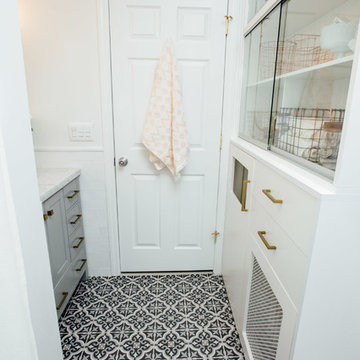
Aménagement d'une petite salle de bain principale contemporaine avec un placard à porte vitrée, des portes de placard blanches, un combiné douche/baignoire, WC à poser, un carrelage blanc, des carreaux de céramique, un mur blanc, un sol en carrelage de terre cuite, un lavabo posé, un plan de toilette en quartz, un sol bleu et une cabine de douche avec un rideau.
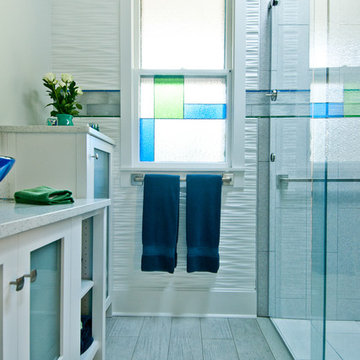
Bathroom remodel photos
© 2017 Paul Bracken
A Different View Photography
Aménagement d'une salle d'eau classique de taille moyenne avec un placard à porte vitrée, des portes de placard blanches, une douche à l'italienne, WC séparés, un carrelage blanc, des carreaux de porcelaine, un mur blanc, un sol en vinyl, une vasque, un plan de toilette en quartz, un sol gris et une cabine de douche à porte coulissante.
Aménagement d'une salle d'eau classique de taille moyenne avec un placard à porte vitrée, des portes de placard blanches, une douche à l'italienne, WC séparés, un carrelage blanc, des carreaux de porcelaine, un mur blanc, un sol en vinyl, une vasque, un plan de toilette en quartz, un sol gris et une cabine de douche à porte coulissante.
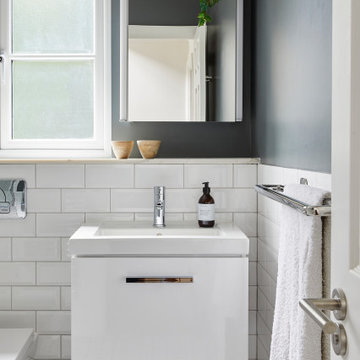
This future rental property has been completely refurbished with a newly constructed extension. Bespoke joinery, lighting design and colour scheme were carefully thought out to create a sense of space and elegant simplicity to appeal to a wide range of future tenants.
Project performed for Susan Clark Interiors.
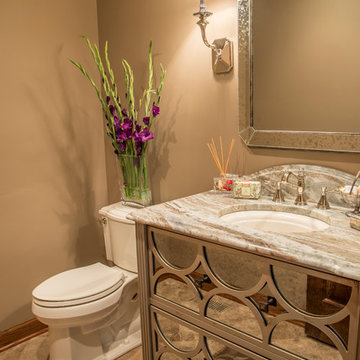
Idée de décoration pour un petit WC et toilettes tradition avec un placard à porte vitrée, WC séparés, un carrelage beige, des carreaux de porcelaine, un mur beige, un sol en carrelage de porcelaine, un lavabo encastré, un plan de toilette en quartz et des portes de placard beiges.
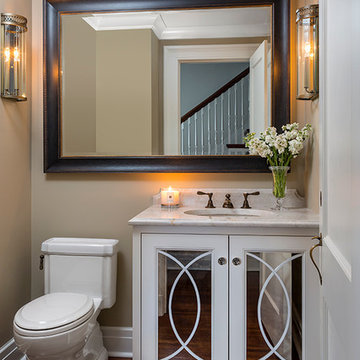
Designed by Rosemary Merrill & Jen Seeger
Custom cabinetry with arched mullions and mirror inset, painted in Benjamin Moore - Simply White, custom mirror from Nash Framing, Urban Electric Co wall sconces, Toto Toilet, Waterworks faucet, Quartzite countertops, walls painted in Farrow & Ball, Stoney Ground
Idées déco de salles de bains et WC avec un placard à porte vitrée et un plan de toilette en quartz
1

