Idées déco de salles de bains et WC avec un placard à porte vitrée et un plan de toilette multicolore
Trier par :
Budget
Trier par:Populaires du jour
1 - 20 sur 73 photos
1 sur 3

Réalisation d'un grand sauna ethnique avec un placard à porte vitrée, une baignoire posée, un espace douche bain, WC suspendus, un mur blanc, sol en béton ciré, un lavabo intégré, un plan de toilette en surface solide, un sol gris, une cabine de douche à porte coulissante et un plan de toilette multicolore.
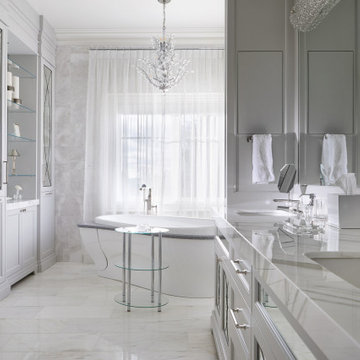
Gorgeous primary ensuite.
Aménagement d'une grande salle de bain principale classique avec un placard à porte vitrée, des portes de placard grises, une baignoire indépendante, un carrelage gris, un sol en carrelage de porcelaine, un sol multicolore, un plan de toilette multicolore, meuble double vasque et meuble-lavabo encastré.
Aménagement d'une grande salle de bain principale classique avec un placard à porte vitrée, des portes de placard grises, une baignoire indépendante, un carrelage gris, un sol en carrelage de porcelaine, un sol multicolore, un plan de toilette multicolore, meuble double vasque et meuble-lavabo encastré.
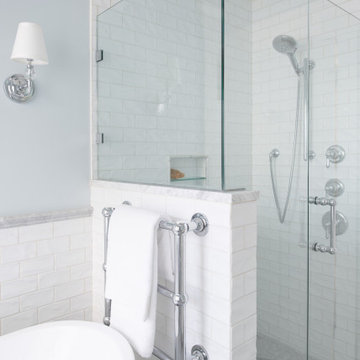
Character heritage ensuite bathroom renovation
Inspiration pour une grande salle de bain principale traditionnelle avec un placard à porte vitrée, une baignoire indépendante, une douche d'angle, WC à poser, carreaux de ciment au sol, un lavabo posé, un plan de toilette en quartz modifié, un sol gris, une cabine de douche à porte battante, un plan de toilette multicolore, meuble double vasque et meuble-lavabo encastré.
Inspiration pour une grande salle de bain principale traditionnelle avec un placard à porte vitrée, une baignoire indépendante, une douche d'angle, WC à poser, carreaux de ciment au sol, un lavabo posé, un plan de toilette en quartz modifié, un sol gris, une cabine de douche à porte battante, un plan de toilette multicolore, meuble double vasque et meuble-lavabo encastré.
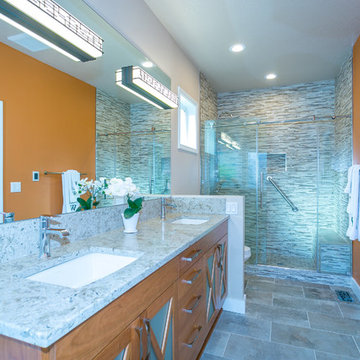
This new master bathroom remodel was created with an inspiration picture. By removing the dividing wall between the existing bathroom and toilet/shower room, replaced with a small pony wall, completely opened up the bathroom, still giving the toilet area some privacy. The nine foot walls help with the grandeur of new space too. Removing the existing fiberglass shower surround and expanding the faux cavity at the end of the shower allowed for a large 4’x6’ shower with bench. The stunning shower wall tile is Pental Bits Muretto, it looks like small stacked stone, but is actually a porcelain tile placed in a stacked pattern. The mega shower spray tower unit makes showering fun. Flooring and tub deck is American Tile San Savino placed in a subway pattern. A custom vanity made in Cherrywood with cross bars on the frosted glass doors is rich in beauty, and topped with Pental Quartz “Cappuccino” slab with matching backsplash. For a splash of color the homeowner’s choose Sherwin Williams Copper Playa. A very large jetted tub, and very challenging to get into the space, makes this new master bathroom truly a retreat.
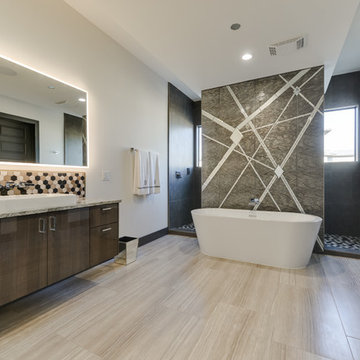
Two story Modern House locate it in Cresta Bella San Antonio, Texas
with amazing hill country and downtown views, house was
design by OSCAR E FLORES DESIGN STUDIO
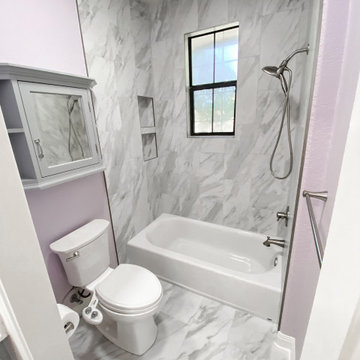
Bathroom remodel included new flooring, tub, shower tile, shower head, and vanity
Cette image montre une salle de bain minimaliste de taille moyenne pour enfant avec un placard à porte vitrée, des portes de placard grises, une baignoire posée, un bidet, un carrelage gris, un mur violet, un lavabo encastré, un plan de toilette en quartz, un sol gris, une cabine de douche avec un rideau, un plan de toilette multicolore, meuble double vasque, meuble-lavabo suspendu et des toilettes cachées.
Cette image montre une salle de bain minimaliste de taille moyenne pour enfant avec un placard à porte vitrée, des portes de placard grises, une baignoire posée, un bidet, un carrelage gris, un mur violet, un lavabo encastré, un plan de toilette en quartz, un sol gris, une cabine de douche avec un rideau, un plan de toilette multicolore, meuble double vasque, meuble-lavabo suspendu et des toilettes cachées.
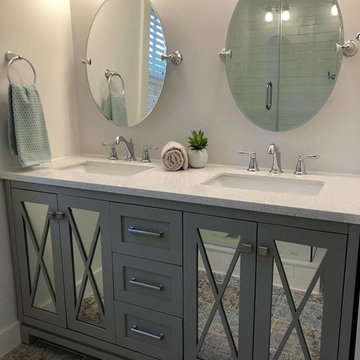
Aménagement d'une petite salle de bain principale éclectique avec un placard à porte vitrée, des portes de placard grises, une douche d'angle, WC à poser, un carrelage blanc, un carrelage métro, un mur gris, un sol en carrelage de porcelaine, un lavabo encastré, un plan de toilette en quartz, un sol multicolore, une cabine de douche à porte battante et un plan de toilette multicolore.
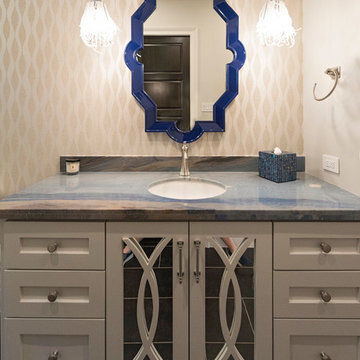
Holly Paulson
Cette photo montre un WC et toilettes tendance de taille moyenne avec un placard à porte vitrée, des portes de placard beiges, un mur beige, un lavabo encastré, un plan de toilette en quartz et un plan de toilette multicolore.
Cette photo montre un WC et toilettes tendance de taille moyenne avec un placard à porte vitrée, des portes de placard beiges, un mur beige, un lavabo encastré, un plan de toilette en quartz et un plan de toilette multicolore.

The family bathroom is quite traditional in style, with Lefroy Brooks fitments, polished marble counters, and oak parquet flooring. Although small in area, mirrored panelling behind the bath, a backlit medicine cabinet, and a decorative niche help increase the illusion of space.
Photography: Bruce Hemming
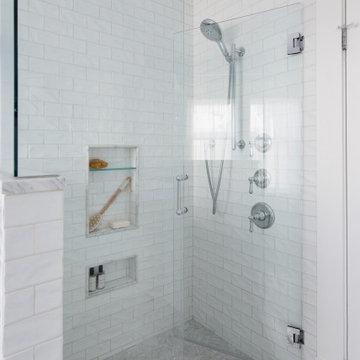
Character heritage ensuite bathroom renovation
Exemple d'une grande salle de bain principale chic avec un placard à porte vitrée, une baignoire indépendante, une douche d'angle, WC à poser, des carreaux de béton, carreaux de ciment au sol, un lavabo posé, un plan de toilette en quartz modifié, un sol gris, une cabine de douche à porte battante, un plan de toilette multicolore, une niche, meuble double vasque et meuble-lavabo encastré.
Exemple d'une grande salle de bain principale chic avec un placard à porte vitrée, une baignoire indépendante, une douche d'angle, WC à poser, des carreaux de béton, carreaux de ciment au sol, un lavabo posé, un plan de toilette en quartz modifié, un sol gris, une cabine de douche à porte battante, un plan de toilette multicolore, une niche, meuble double vasque et meuble-lavabo encastré.
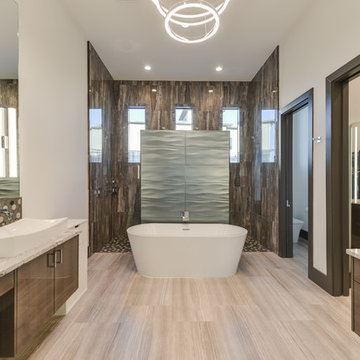
Two story Modern House locate it in Cresta Bella San Antonio, Texas
with amazing hill country and downtown views, house was
design by OSCAR E FLORES DESIGN STUDIO
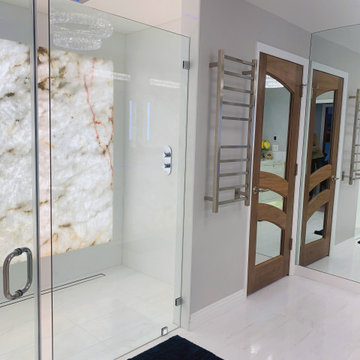
White master bath ensuite with backlit onyx shower wall
Idées déco pour une grande salle de bain principale classique avec un placard à porte vitrée, des portes de placard blanches, une douche à l'italienne, WC suspendus, un carrelage gris, du carrelage en marbre, un sol en marbre, un lavabo encastré, un plan de toilette en marbre, un sol blanc, une cabine de douche à porte battante et un plan de toilette multicolore.
Idées déco pour une grande salle de bain principale classique avec un placard à porte vitrée, des portes de placard blanches, une douche à l'italienne, WC suspendus, un carrelage gris, du carrelage en marbre, un sol en marbre, un lavabo encastré, un plan de toilette en marbre, un sol blanc, une cabine de douche à porte battante et un plan de toilette multicolore.
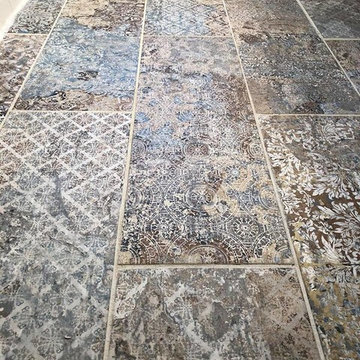
Aménagement d'une petite salle de bain principale éclectique avec un placard à porte vitrée, des portes de placard grises, une douche d'angle, WC à poser, un carrelage blanc, un carrelage métro, un mur gris, un sol en carrelage de porcelaine, un lavabo encastré, un plan de toilette en quartz, un sol multicolore, une cabine de douche à porte battante et un plan de toilette multicolore.
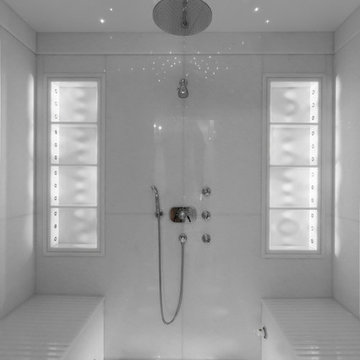
A contemporary-classical new-build bathroom Steam Room and shower wet room with white crystal stone flooring, white crystal wall cladding and snowflake lighting feature
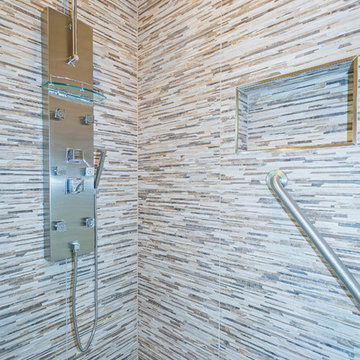
This new master bathroom remodel was created with an inspiration picture. By removing the dividing wall between the existing bathroom and toilet/shower room, replaced with a small pony wall, completely opened up the bathroom, still giving the toilet area some privacy. The nine foot walls help with the grandeur of new space too. Removing the existing fiberglass shower surround and expanding the faux cavity at the end of the shower allowed for a large 4’x6’ shower with bench. The stunning shower wall tile is Pental Bits Muretto, it looks like small stacked stone, but is actually a porcelain tile placed in a stacked pattern. The mega shower spray tower unit makes showering fun. Flooring and tub deck is American Tile San Savino placed in a subway pattern. A custom vanity made in Cherrywood with cross bars on the frosted glass doors is rich in beauty, and topped with Pental Quartz “Cappuccino” slab with matching backsplash. For a splash of color the homeowner’s choose Sherwin Williams Copper Playa. A very large jetted tub, and very challenging to get into the space, makes this new master bathroom truly a retreat.
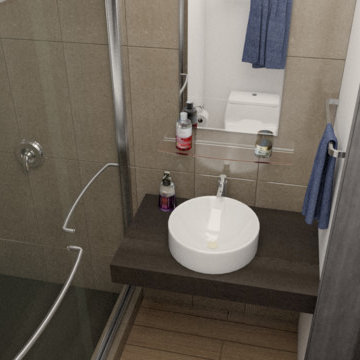
URBAO Arquitectos
Inspiration pour une petite salle d'eau nordique avec un placard à porte vitrée, un espace douche bain, WC à poser, des carreaux de porcelaine, un mur blanc, parquet clair, une vasque, un plan de toilette en quartz modifié, une cabine de douche à porte coulissante et un plan de toilette multicolore.
Inspiration pour une petite salle d'eau nordique avec un placard à porte vitrée, un espace douche bain, WC à poser, des carreaux de porcelaine, un mur blanc, parquet clair, une vasque, un plan de toilette en quartz modifié, une cabine de douche à porte coulissante et un plan de toilette multicolore.
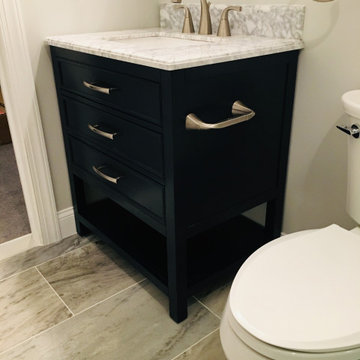
This bathroom was treated to a modern update, with a trendy and eye-catching navy vanity, and polished jammu blue and white porcelain tile.
Aménagement d'une salle de bain classique de taille moyenne avec un placard à porte vitrée, des portes de placard bleues, WC à poser, un carrelage multicolore, des carreaux de porcelaine, un mur beige, un sol en carrelage de céramique, un lavabo posé, un plan de toilette en marbre, un sol multicolore, une cabine de douche à porte coulissante et un plan de toilette multicolore.
Aménagement d'une salle de bain classique de taille moyenne avec un placard à porte vitrée, des portes de placard bleues, WC à poser, un carrelage multicolore, des carreaux de porcelaine, un mur beige, un sol en carrelage de céramique, un lavabo posé, un plan de toilette en marbre, un sol multicolore, une cabine de douche à porte coulissante et un plan de toilette multicolore.
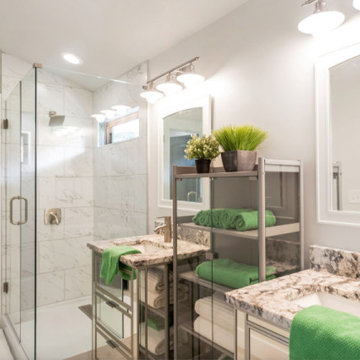
Idées déco pour une salle de bain principale craftsman de taille moyenne avec un placard à porte vitrée, des portes de placard grises, une douche d'angle, WC séparés, un mur blanc, un sol en carrelage de céramique, un plan vasque, un plan de toilette en marbre, un sol gris, une cabine de douche à porte battante et un plan de toilette multicolore.
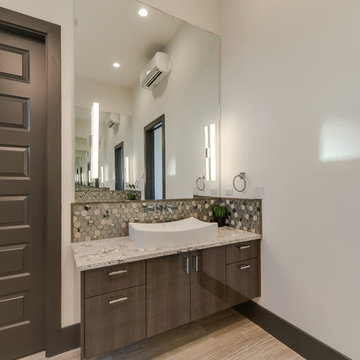
Two story Modern House locate it in Cresta Bella San Antonio, Texas
with amazing hill country and downtown views, house was
design by OSCAR E FLORES DESIGN STUDIO
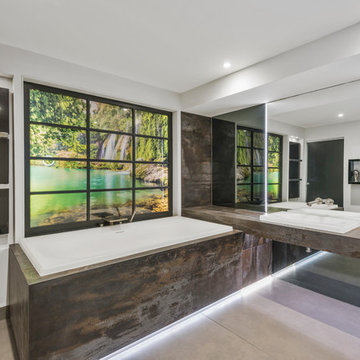
Aménagement d'un grand sauna exotique avec un placard à porte vitrée, une baignoire posée, un espace douche bain, WC suspendus, un mur blanc, sol en béton ciré, un lavabo intégré, un plan de toilette en surface solide, un sol gris, une cabine de douche à porte coulissante et un plan de toilette multicolore.
Idées déco de salles de bains et WC avec un placard à porte vitrée et un plan de toilette multicolore
1

