Idées déco de salles de bains et WC avec un placard à porte vitrée et une cabine de douche à porte coulissante
Trier par :
Budget
Trier par:Populaires du jour
1 - 20 sur 361 photos
1 sur 3

Twin basins on custom vanity
Cette image montre une petite salle de bain principale ethnique avec un placard à porte vitrée, des portes de placard marrons, une douche d'angle, WC à poser, un carrelage vert, des carreaux de céramique, un mur vert, un sol en carrelage de céramique, une vasque, un plan de toilette en granite, un sol blanc, une cabine de douche à porte coulissante, un plan de toilette noir, meuble double vasque et meuble-lavabo encastré.
Cette image montre une petite salle de bain principale ethnique avec un placard à porte vitrée, des portes de placard marrons, une douche d'angle, WC à poser, un carrelage vert, des carreaux de céramique, un mur vert, un sol en carrelage de céramique, une vasque, un plan de toilette en granite, un sol blanc, une cabine de douche à porte coulissante, un plan de toilette noir, meuble double vasque et meuble-lavabo encastré.
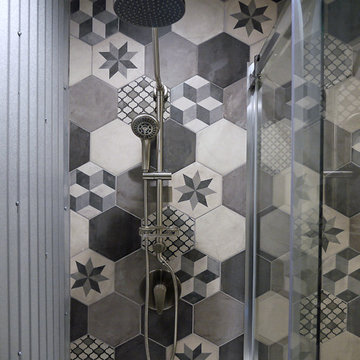
A new 'vintage style' fixture was added while the floor to ceiling tile and Galvalum enhance the shower area.
Photo: Barb Kelsall
Idées déco pour une petite salle de bain industrielle avec un placard à porte vitrée, des portes de placard grises, WC séparés, un mur gris, sol en béton ciré, un lavabo de ferme, un sol gris et une cabine de douche à porte coulissante.
Idées déco pour une petite salle de bain industrielle avec un placard à porte vitrée, des portes de placard grises, WC séparés, un mur gris, sol en béton ciré, un lavabo de ferme, un sol gris et une cabine de douche à porte coulissante.
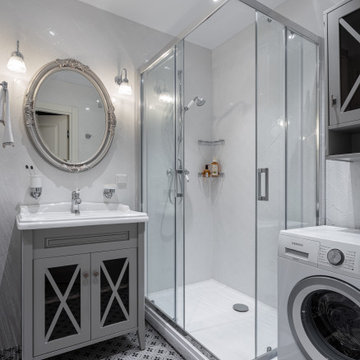
Маленькая совмещенная ванная в монохромных оттенках.
Exemple d'une petite salle d'eau chic avec un placard à porte vitrée, des portes de placard grises, une douche d'angle, un carrelage blanc, des carreaux de céramique, un sol en carrelage de céramique, un sol gris, une cabine de douche à porte coulissante et un plan vasque.
Exemple d'une petite salle d'eau chic avec un placard à porte vitrée, des portes de placard grises, une douche d'angle, un carrelage blanc, des carreaux de céramique, un sol en carrelage de céramique, un sol gris, une cabine de douche à porte coulissante et un plan vasque.

Matthew Harrer Photography
Cette photo montre une petite salle de bain chic avec un placard à porte vitrée, des portes de placard bleues, une douche à l'italienne, WC séparés, un carrelage blanc, des carreaux de céramique, un mur gris, un sol en marbre, un lavabo de ferme, un sol gris et une cabine de douche à porte coulissante.
Cette photo montre une petite salle de bain chic avec un placard à porte vitrée, des portes de placard bleues, une douche à l'italienne, WC séparés, un carrelage blanc, des carreaux de céramique, un mur gris, un sol en marbre, un lavabo de ferme, un sol gris et une cabine de douche à porte coulissante.
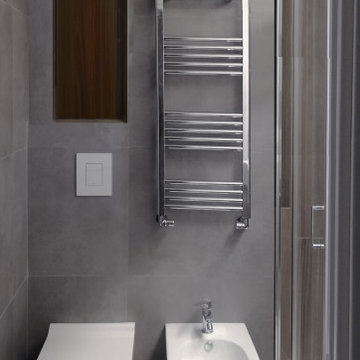
Exemple d'une salle d'eau moderne en bois clair de taille moyenne avec un placard à porte vitrée, une douche d'angle, WC suspendus, un carrelage gris, des carreaux de porcelaine, un mur gris, un sol en brique, une vasque, un plan de toilette en bois, un sol marron, une cabine de douche à porte coulissante, un plan de toilette beige, meuble simple vasque, meuble-lavabo suspendu et un plafond décaissé.

Client wanted to update her Bathroom, change the Tub to a Stall Shower, make it a little Bigger & Improve much needed organized Storage Space.
I am Proud to Announce, that this jewel of a small apartment co-op bath just:
"Won my Fifth National Award!"
Many of my Winning Awards for my "State of the Art Bathrooms", most of them were huge.
It is far harder to Create a Beautiful Bathroom that is 5' x 6" and not make it look cluttered, where the client can retreat, from their stress of the day. Even though small, this bath has many of the features of my large bathrooms. The judges commented, that they couldn't believe how many things, I had put in this bath & it wasn't cluttered at all. Every inch counts!
Firstly, the heavy cast iron tub was probably 60-70 years old. When we removed it, the back wall collapsed as they obviously used inferior products back then, behind the tile, which rotted. Then we removed the old vanity & found a heater under it, which had to be removed to accomodate the wall hung vanity.
To make matters worse , when you sat on the commode your knees practically hit the opposite wall & the ceiling was only 7' instead of 8' high which made you feel very
claustrophobic.
The first thing we did, was move the wall across from the
vanity back 1' taking the space from the linen closet and Master Bedroom Closet, which made all the difference in the world. Now we were able to move the bath door back, so you had more room on the commode and we were able to put a larger low rise commode & a wall to block it from the foyer.
It the client had agreed, I would have mirrored the ceiling to give the illusion of a much taller & larger space!
We deliberately selected soft light colors, recessed cabinets to increase the much needed storage
for her bathroom items. She actually has 25+ times the storage space, organized with the 2 draws in the wall hung vanity, mirrored inside/out recessed medicine & storage cabinet, with de-foggers, GFI plugs, & even a soft night light that emanates from an opening at the bottom of the medicine cabinet, that eliminates you turning on a bright light and waking you up, in the middle of the night!
Each individual detailed photos will give you additional details.

When a large family renovated a home nestled in the foothills of the Santa Cruz mountains, all bathrooms received dazzling upgrades, but none more so than this sweet and beautiful bathroom for their nine year-old daughter who is crazy for every Disney heroine or Princess.
We laid down a floor of sparkly white Thassos marble edged with a mother of pearl mosaic. Every space can use something shiny and the mirrored vanity, gleaming chrome fixtures, and glittering crystal light fixtures bring a sense of glamour. And light lavender walls are a gorgeous contrast to a Thassos and mother of pearl floral mosaic in the shower. This is one lucky little Princess!
Photos by: Bernardo Grijalva
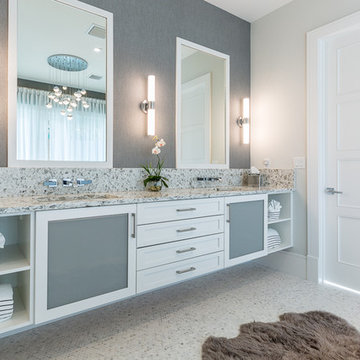
Shelby Halberg Photography
Cette image montre une grande douche en alcôve principale design avec un placard à porte vitrée, des portes de placard blanches, une baignoire indépendante, un carrelage blanc, un mur gris, un sol en carrelage de terre cuite, un lavabo encastré, un plan de toilette en granite, un sol blanc et une cabine de douche à porte coulissante.
Cette image montre une grande douche en alcôve principale design avec un placard à porte vitrée, des portes de placard blanches, une baignoire indépendante, un carrelage blanc, un mur gris, un sol en carrelage de terre cuite, un lavabo encastré, un plan de toilette en granite, un sol blanc et une cabine de douche à porte coulissante.
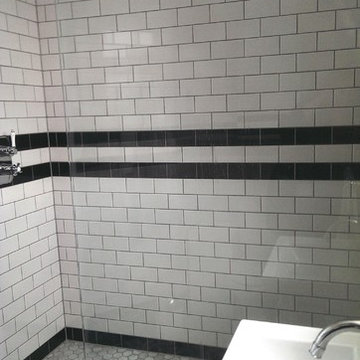
The bathroom is black and white themed giving it a spacious and clean feel. Furthermore the walk in shower gives it a wet room feel, and having it up against the wall like so, maximises the remaining space.
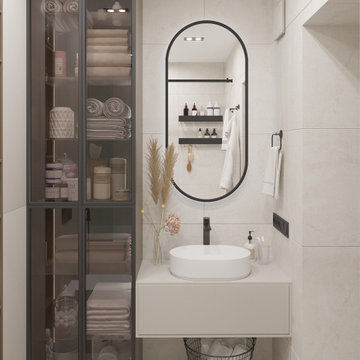
Cette image montre une salle de bain principale design de taille moyenne avec un placard à porte vitrée, des portes de placard beiges, une baignoire encastrée, un combiné douche/baignoire, WC suspendus, un carrelage beige, des carreaux de porcelaine, un mur beige, un sol en carrelage de porcelaine, une vasque, un plan de toilette en stratifié, un sol beige, une cabine de douche à porte coulissante, un plan de toilette beige, meuble simple vasque et meuble-lavabo suspendu.
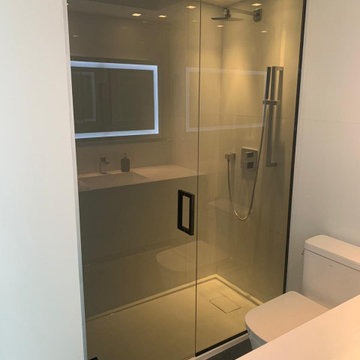
This beautiful and modern bathroom looks stunning now, Look at the before pictures
Idée de décoration pour une petite salle d'eau minimaliste avec un placard à porte vitrée, des portes de placard blanches, une douche ouverte, WC à poser, un carrelage blanc, des carreaux de céramique, un mur blanc, un sol en carrelage de céramique, un lavabo posé, un plan de toilette en quartz, un sol noir, une cabine de douche à porte coulissante, un plan de toilette blanc, meuble simple vasque et meuble-lavabo encastré.
Idée de décoration pour une petite salle d'eau minimaliste avec un placard à porte vitrée, des portes de placard blanches, une douche ouverte, WC à poser, un carrelage blanc, des carreaux de céramique, un mur blanc, un sol en carrelage de céramique, un lavabo posé, un plan de toilette en quartz, un sol noir, une cabine de douche à porte coulissante, un plan de toilette blanc, meuble simple vasque et meuble-lavabo encastré.

bathroom Home Decorators Collection Carrara 12 in. x 24 in. Polished Porcelain
Aménagement d'une salle de bain principale industrielle de taille moyenne avec un placard à porte vitrée, des portes de placard blanches, une baignoire encastrée, un espace douche bain, WC à poser, un carrelage gris, un carrelage en pâte de verre, un mur blanc, un sol en carrelage de céramique, un lavabo encastré, un plan de toilette en carrelage, un sol gris, une cabine de douche à porte coulissante, un plan de toilette blanc, un banc de douche, meuble simple vasque, meuble-lavabo encastré, un plafond à caissons et du lambris de bois.
Aménagement d'une salle de bain principale industrielle de taille moyenne avec un placard à porte vitrée, des portes de placard blanches, une baignoire encastrée, un espace douche bain, WC à poser, un carrelage gris, un carrelage en pâte de verre, un mur blanc, un sol en carrelage de céramique, un lavabo encastré, un plan de toilette en carrelage, un sol gris, une cabine de douche à porte coulissante, un plan de toilette blanc, un banc de douche, meuble simple vasque, meuble-lavabo encastré, un plafond à caissons et du lambris de bois.
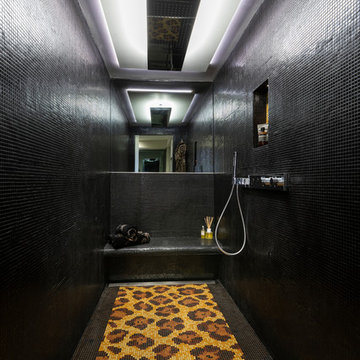
Cette image montre un grand sauna ethnique avec un placard à porte vitrée, une baignoire posée, un espace douche bain, WC suspendus, un mur blanc, sol en béton ciré, un lavabo intégré, un plan de toilette en surface solide, un sol gris, une cabine de douche à porte coulissante et un plan de toilette multicolore.
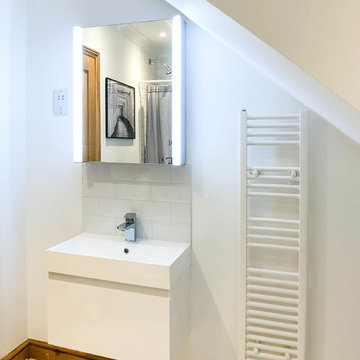
Idées déco pour une grande salle de bain scandinave pour enfant avec un placard à porte vitrée, des portes de placard grises, une baignoire posée, un combiné douche/baignoire, WC à poser, un carrelage gris, des carreaux de céramique, un mur blanc, parquet peint, un lavabo intégré, un sol blanc et une cabine de douche à porte coulissante.
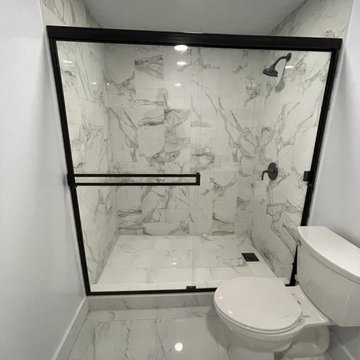
Bathroom
Aménagement d'une petite salle de bain contemporaine avec un placard à porte vitrée, un sol en carrelage de porcelaine, un plan de toilette en granite, une cabine de douche à porte coulissante et meuble simple vasque.
Aménagement d'une petite salle de bain contemporaine avec un placard à porte vitrée, un sol en carrelage de porcelaine, un plan de toilette en granite, une cabine de douche à porte coulissante et meuble simple vasque.
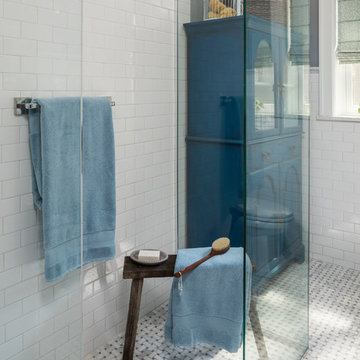
Matthew Harrer Photography
Cette image montre une petite salle de bain traditionnelle avec un placard à porte vitrée, des portes de placard bleues, une douche à l'italienne, WC séparés, un carrelage blanc, des carreaux de céramique, un mur gris, un sol en marbre, un lavabo de ferme, un sol gris et une cabine de douche à porte coulissante.
Cette image montre une petite salle de bain traditionnelle avec un placard à porte vitrée, des portes de placard bleues, une douche à l'italienne, WC séparés, un carrelage blanc, des carreaux de céramique, un mur gris, un sol en marbre, un lavabo de ferme, un sol gris et une cabine de douche à porte coulissante.
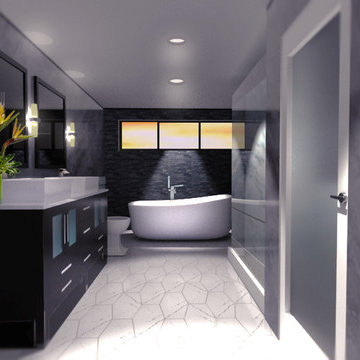
Jack Cloud
Inspiration pour une salle de bain principale vintage en bois foncé de taille moyenne avec un placard à porte vitrée, une baignoire indépendante, une douche d'angle, un carrelage blanc, du carrelage en marbre, un mur gris, une vasque, un plan de toilette en marbre et une cabine de douche à porte coulissante.
Inspiration pour une salle de bain principale vintage en bois foncé de taille moyenne avec un placard à porte vitrée, une baignoire indépendante, une douche d'angle, un carrelage blanc, du carrelage en marbre, un mur gris, une vasque, un plan de toilette en marbre et une cabine de douche à porte coulissante.
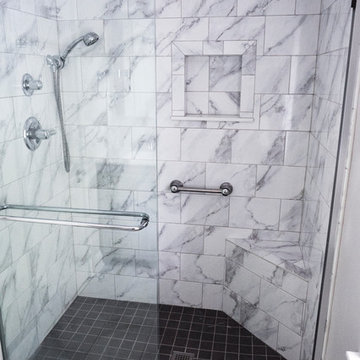
This barrier free shower is completed with a beautifully detailed shower niche, corner bench seat, chrome fixtures, sliding glass doors and floor to ceiling wall tiles.
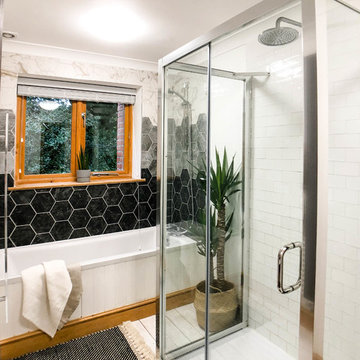
Inspiration pour une grande salle de bain nordique pour enfant avec un placard à porte vitrée, des portes de placard grises, une baignoire posée, un combiné douche/baignoire, WC à poser, un carrelage gris, des carreaux de céramique, un mur blanc, parquet peint, un lavabo intégré, un sol blanc et une cabine de douche à porte coulissante.
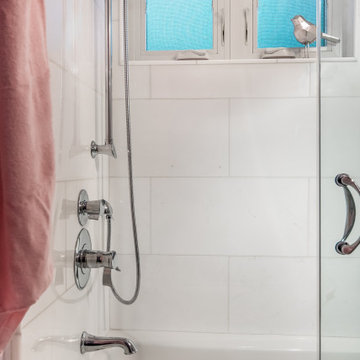
When a large family renovated a home nestled in the foothills of the Santa Cruz mountains, all bathrooms received dazzling upgrades, but none more so than this sweet and beautiful bathroom for their nine year-old daughter who is crazy for every Disney heroine or Princess.
We laid down a floor of sparkly white Thassos marble edged with a mother of pearl mosaic. Every space can use something shiny and the mirrored vanity, gleaming chrome fixtures, and glittering crystal light fixtures bring a sense of glamour. And light lavender walls are a gorgeous contrast to a Thassos and mother of pearl floral mosaic in the shower. This is one lucky little Princess!
Photos by: Bernardo Grijalva
Idées déco de salles de bains et WC avec un placard à porte vitrée et une cabine de douche à porte coulissante
1

