Idées déco de salles de bains et WC avec un placard à porte vitrée et une douche d'angle
Trier par :
Budget
Trier par:Populaires du jour
1 - 20 sur 699 photos
1 sur 3
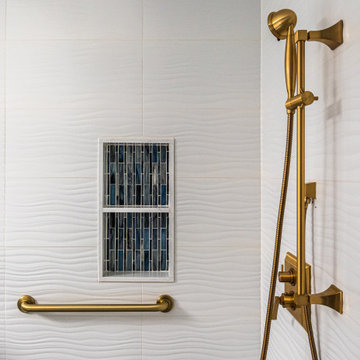
Cette image montre une salle de bain principale traditionnelle en bois foncé de taille moyenne avec un placard à porte vitrée, une baignoire posée, une douche d'angle, un carrelage blanc, des carreaux de porcelaine, un mur bleu, un sol en bois brun, un lavabo encastré, un plan de toilette en quartz modifié, un sol multicolore, une cabine de douche à porte battante et un plan de toilette blanc.

Strict and concise design with minimal decor and necessary plumbing set - ideal for a small bathroom.
Speaking of about the color of the decoration, the classical marble fits perfectly with the wood.
A dark floor against the background of light walls creates a sense of the shape of space.
The toilet and sink are wall-hung and are white. This type of plumbing has its advantages; it is visually lighter and does not take up extra space.
Under the sink, you can see a shelf for storing towels. The niche above the built-in toilet is also very advantageous for use due to its compactness. Frameless glass shower doors create a spacious feel.
The spot lighting on the perimeter of the room extends everywhere and creates a soft glow.
Learn more about us - www.archviz-studio.com
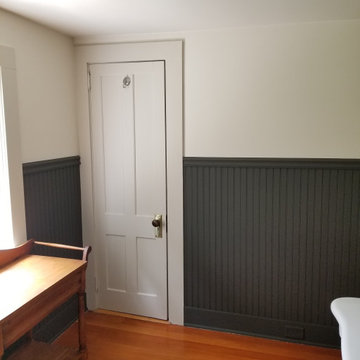
Monochromatic shades modernize an otherwise traditional bathroom.
Cette photo montre une petite salle de bain principale nature avec un placard à porte vitrée, des portes de placard blanches, une douche d'angle, WC séparés, un mur multicolore, un lavabo de ferme, un sol violet, une cabine de douche à porte battante, un plan de toilette blanc, meuble simple vasque, meuble-lavabo encastré et boiseries.
Cette photo montre une petite salle de bain principale nature avec un placard à porte vitrée, des portes de placard blanches, une douche d'angle, WC séparés, un mur multicolore, un lavabo de ferme, un sol violet, une cabine de douche à porte battante, un plan de toilette blanc, meuble simple vasque, meuble-lavabo encastré et boiseries.

Step into the heart of family practicality with our latest achievement in the Muswell Hill project. This bathroom is all about making space work for you. We've transformed a once-fitted bath area into a versatile haven, accommodating a freestanding bath and a convenient walk-in shower.
The taupe and gray color palette exudes a calming vibe, embracing functionality without sacrificing style. It's a space designed to cater to the needs of a young family, where every inch is thoughtfully utilized. The walk-in shower offers easy accessibility, while the freestanding bath invites you to relax and unwind.
This is more than just a bathroom; it's a testament to our commitment to innovative design that adapts to your lifestyle. Embrace a space that perfectly balances practicality with modern aesthetics, redefining how you experience everyday luxury.

Bagno con doccia. Rivestimento decorativo con piastrelle blu lucide, mobile lavabo su morra in rovere naturale, rubinetti in acciaio inox
Idées déco pour une salle d'eau contemporaine en bois clair avec un placard à porte vitrée, une douche d'angle, WC suspendus, un carrelage bleu, des carreaux de porcelaine, un mur blanc, un sol en carrelage de porcelaine, une grande vasque, un plan de toilette en quartz, un sol blanc, une cabine de douche à porte battante, un plan de toilette blanc, meuble simple vasque et meuble-lavabo suspendu.
Idées déco pour une salle d'eau contemporaine en bois clair avec un placard à porte vitrée, une douche d'angle, WC suspendus, un carrelage bleu, des carreaux de porcelaine, un mur blanc, un sol en carrelage de porcelaine, une grande vasque, un plan de toilette en quartz, un sol blanc, une cabine de douche à porte battante, un plan de toilette blanc, meuble simple vasque et meuble-lavabo suspendu.

Large shower with alcoves
Idées déco pour une petite salle de bain principale bord de mer avec un placard à porte vitrée, des portes de placard marrons, une douche d'angle, WC à poser, un carrelage vert, des carreaux de céramique, un mur vert, un sol en carrelage de céramique, une vasque, un plan de toilette en granite, un sol blanc, une cabine de douche à porte coulissante, un plan de toilette gris, meuble double vasque et meuble-lavabo encastré.
Idées déco pour une petite salle de bain principale bord de mer avec un placard à porte vitrée, des portes de placard marrons, une douche d'angle, WC à poser, un carrelage vert, des carreaux de céramique, un mur vert, un sol en carrelage de céramique, une vasque, un plan de toilette en granite, un sol blanc, une cabine de douche à porte coulissante, un plan de toilette gris, meuble double vasque et meuble-lavabo encastré.
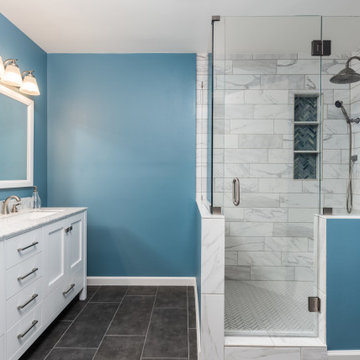
The faux marble tile we used in the master bath shower gives a high end look with a low cost price tag. The shower niche is great for storage space and is topped with a pop of blue herringbone glass mosaic. Custom glass shower enclosure, brushed nickle rain-head and fixtures, and a foot niche finish the space perfectly.
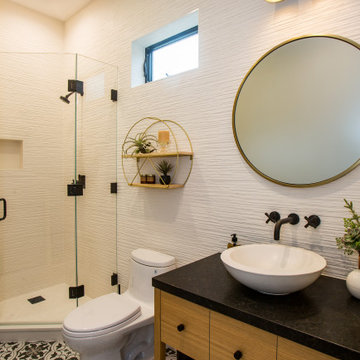
Entry Bathroom features a Rifted Oak Vanity, Vessel sink, black fixtures, and a Gold round mirror. Patterned porcelain floor tiles add interest to the floor.
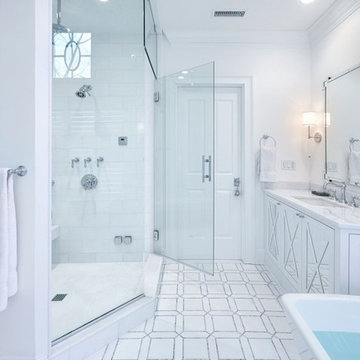
The complimentary shower abodes Marble subway tile in a larger scale. This Master Bathroom has truly been transformed into a spa retreat. From the white Marble water jet flooring with grey boarder to the Trieste Marble Vanity Tops.

Traditional Tuscan interior design flourishes throughout the master bath with French double-doors leading to an expansive backyard oasis. Integrated wall-mounted cabinets with mirrored-front keeps the homeowners personal items cleverly hidden away.
Location: Paradise Valley, AZ
Photography: Scott Sandler

SDB
Une pièce exiguë recouverte d’un carrelage ancien dans laquelle trônait une baignoire minuscule sans grand intérêt.
Une douche à l’italienne n’était techniquement pas envisageable, nous avons donc opté pour une cabine de douche.
Les WC se sont retrouvés suspendus et le lavabo sans rangement remplacé par un petit mais pratique meuble vasque.
Malgré la taille de la pièce le choix fut fait de partir sur un carrelage gris anthracite avec un détail « griffé » sur le mur de la colonne de douche.
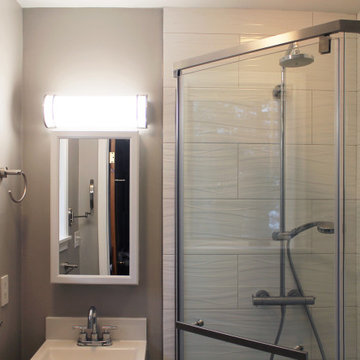
Cette image montre une petite salle de bain design avec un placard à porte vitrée, des portes de placard blanches, une douche d'angle, un carrelage gris, des carreaux de céramique, un sol en carrelage de terre cuite, un plan de toilette en quartz modifié, un sol gris, une cabine de douche à porte battante, un plan de toilette blanc, meuble simple vasque et meuble-lavabo sur pied.
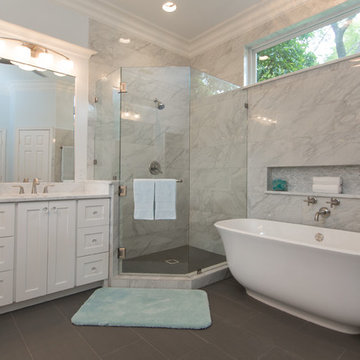
An elegant bathroom that has been transformed into a marble retreat! The attention to detail is incredible -- from the glass cabinet knobs, to the perfectly placed niche over the freestanding tub, to the electrical outlet in the drawer, this master bathroom was beautifully executed!

Interior and Exterior Renovations to existing HGTV featured Tiny Home. We modified the exterior paint color theme and painted the interior of the tiny home to give it a fresh look. The interior of the tiny home has been decorated and furnished for use as an AirBnb space. Outdoor features a new custom built deck and hot tub space.

Bathroom with shower, toilet and sink.
Inspiration pour une petite salle d'eau traditionnelle avec un placard à porte vitrée, une douche d'angle, WC à poser, un carrelage blanc, des carreaux de céramique, un mur blanc, sol en stratifié, un plan vasque, un sol noir, une cabine de douche à porte battante, meuble simple vasque et meuble-lavabo suspendu.
Inspiration pour une petite salle d'eau traditionnelle avec un placard à porte vitrée, une douche d'angle, WC à poser, un carrelage blanc, des carreaux de céramique, un mur blanc, sol en stratifié, un plan vasque, un sol noir, une cabine de douche à porte battante, meuble simple vasque et meuble-lavabo suspendu.

A few years ago we completed the kitchen renovation on this wonderfully maintained Arts and Crafts home, dating back to the 1930’s. Naturally, we were very pleased to be entrusted with the client’s vision for the renovation of the main bathroom, which was to remain true to its origins, yet encompassing modern touches of today.
This was achieved with patterned floor tiles and a pedestal basin. The client selected beautiful tapware from Perrin and Rowe to complement the period. The frameless shower screen, freestanding bath plus the ceramic white wall tile provides an open, bright “feel” we are all looking for in our bathrooms today. Our client also had a passion for Art Deco and personally designed a Shaving Cabinet which Impala created from blackwood veneer. This is a great representation of how Impala working with its clients makes a house a home.
Photos: Archetype Photography
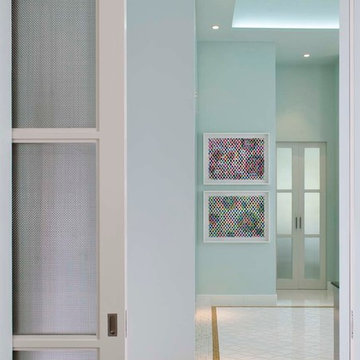
Photographer: Dan Piassick
Inspiration pour une grande salle de bain principale design avec une vasque, un placard à porte vitrée, un plan de toilette en verre, une baignoire indépendante, une douche d'angle, WC séparés, un carrelage blanc, des carreaux de céramique, un mur bleu et un sol en carrelage de céramique.
Inspiration pour une grande salle de bain principale design avec une vasque, un placard à porte vitrée, un plan de toilette en verre, une baignoire indépendante, une douche d'angle, WC séparés, un carrelage blanc, des carreaux de céramique, un mur bleu et un sol en carrelage de céramique.
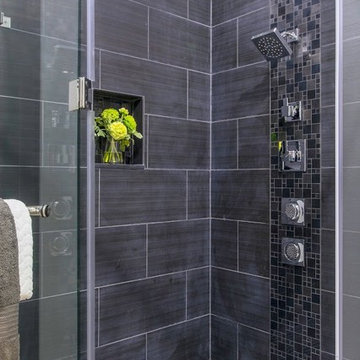
Exemple d'une grande salle d'eau chic en bois foncé avec un placard à porte vitrée, une douche d'angle, un carrelage gris, des carreaux de porcelaine, un mur gris, un sol en carrelage de porcelaine, un lavabo encastré et un plan de toilette en surface solide.
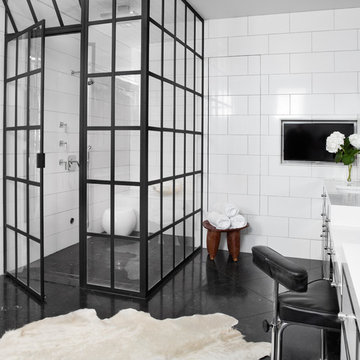
The shower enclosure echoes the Clerestory windows of the main living space.
Photo by Adam Milliron
Idée de décoration pour une salle de bain principale urbaine de taille moyenne avec un placard à porte vitrée, des portes de placard blanches, une douche d'angle, un carrelage blanc, des carreaux de céramique, un mur blanc, un sol en marbre, un sol noir, une cabine de douche à porte battante, WC à poser, un lavabo posé et un plan de toilette en surface solide.
Idée de décoration pour une salle de bain principale urbaine de taille moyenne avec un placard à porte vitrée, des portes de placard blanches, une douche d'angle, un carrelage blanc, des carreaux de céramique, un mur blanc, un sol en marbre, un sol noir, une cabine de douche à porte battante, WC à poser, un lavabo posé et un plan de toilette en surface solide.
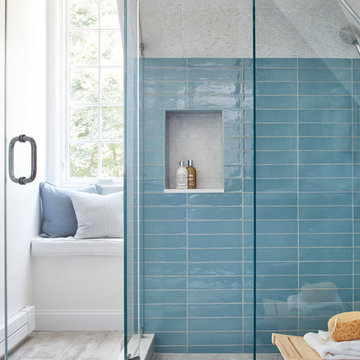
Photography : Jared Kuzia
Inspiration pour une salle de bain principale design de taille moyenne avec un placard à porte vitrée, des portes de placard bleues, une douche d'angle, WC séparés, un carrelage bleu, des carreaux de céramique, un mur blanc, un sol en carrelage de porcelaine, un lavabo suspendu, un plan de toilette en quartz modifié, un sol gris et une cabine de douche à porte battante.
Inspiration pour une salle de bain principale design de taille moyenne avec un placard à porte vitrée, des portes de placard bleues, une douche d'angle, WC séparés, un carrelage bleu, des carreaux de céramique, un mur blanc, un sol en carrelage de porcelaine, un lavabo suspendu, un plan de toilette en quartz modifié, un sol gris et une cabine de douche à porte battante.
Idées déco de salles de bains et WC avec un placard à porte vitrée et une douche d'angle
1

