Idées déco de salles de bains et WC avec un placard à porte vitrée
Trier par :
Budget
Trier par:Populaires du jour
1 - 20 sur 159 photos
1 sur 3

photos by Pedro Marti
The owner’s of this apartment had been living in this large working artist’s loft in Tribeca since the 70’s when they occupied the vacated space that had previously been a factory warehouse. Since then the space had been adapted for the husband and wife, both artists, to house their studios as well as living quarters for their growing family. The private areas were previously separated from the studio with a series of custom partition walls. Now that their children had grown and left home they were interested in making some changes. The major change was to take over spaces that were the children’s bedrooms and incorporate them in a new larger open living/kitchen space. The previously enclosed kitchen was enlarged creating a long eat-in counter at the now opened wall that had divided off the living room. The kitchen cabinetry capitalizes on the full height of the space with extra storage at the tops for seldom used items. The overall industrial feel of the loft emphasized by the exposed electrical and plumbing that run below the concrete ceilings was supplemented by a grid of new ceiling fans and industrial spotlights. Antique bubble glass, vintage refrigerator hinges and latches were chosen to accent simple shaker panels on the new kitchen cabinetry, including on the integrated appliances. A unique red industrial wheel faucet was selected to go with the integral black granite farm sink. The white subway tile that pre-existed in the kitchen was continued throughout the enlarged area, previously terminating 5 feet off the ground, it was expanded in a contrasting herringbone pattern to the full 12 foot height of the ceilings. This same tile motif was also used within the updated bathroom on top of a concrete-like porcelain floor tile. The bathroom also features a large white porcelain laundry sink with industrial fittings and a vintage stainless steel medicine display cabinet. Similar vintage stainless steel cabinets are also used in the studio spaces for storage. And finally black iron plumbing pipe and fittings were used in the newly outfitted closets to create hanging storage and shelving to complement the overall industrial feel.
Pedro Marti
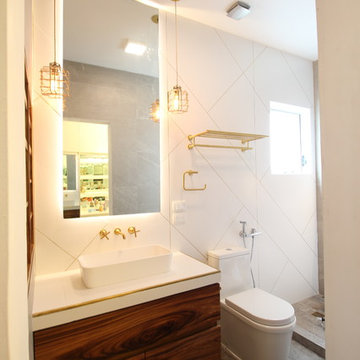
Pilar Román
Inspiration pour une salle de bain principale minimaliste en bois brun de taille moyenne avec un placard à porte vitrée, une douche à l'italienne, un bidet, un carrelage blanc, des carreaux de porcelaine, un mur blanc, carreaux de ciment au sol, une vasque, un plan de toilette en carrelage, un sol gris et une cabine de douche à porte battante.
Inspiration pour une salle de bain principale minimaliste en bois brun de taille moyenne avec un placard à porte vitrée, une douche à l'italienne, un bidet, un carrelage blanc, des carreaux de porcelaine, un mur blanc, carreaux de ciment au sol, une vasque, un plan de toilette en carrelage, un sol gris et une cabine de douche à porte battante.
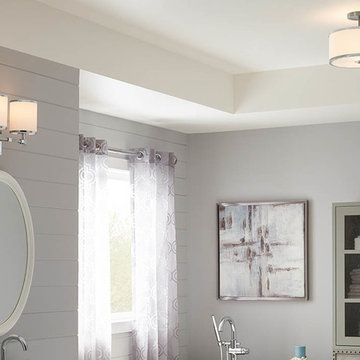
Idée de décoration pour une salle de bain tradition avec un placard à porte vitrée et un mur gris.
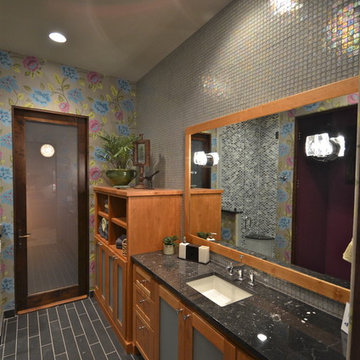
7500 Sq. Ft.
2012 Parade House
Dominion Subdivision
Idée de décoration pour une salle de bain design en bois brun avec un lavabo encastré, un placard à porte vitrée, un carrelage gris, mosaïque et un sol gris.
Idée de décoration pour une salle de bain design en bois brun avec un lavabo encastré, un placard à porte vitrée, un carrelage gris, mosaïque et un sol gris.
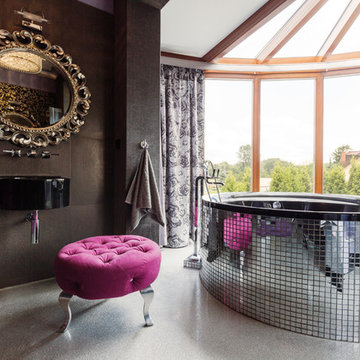
All it takes to feel like a star is stepping into this glamorous and spacious Hollywood Regency bathroom. The round jacuzzi bathtub is adorned with mirror mosaic tile, and placed alongside is a vibrant fuchsia velvet tufted ottoman, clearly meant for those who love the statement of luxury. Everything in this room speaks of distinction and class. From the bold dark walls, to the large ornate mirror, to the mirrored cabinets. Here, everything sparkles.
NS Designs, Pasadena, CA
http://nsdesignsonline.com
626-491-9411
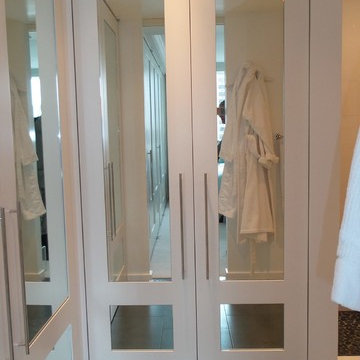
Réalisation d'une petite salle de bain design avec un placard à porte vitrée, des portes de placard blanches, un plan de toilette en verre, une douche d'angle et un sol en carrelage de porcelaine.

Idées déco pour une salle de bain craftsman de taille moyenne avec un placard à porte vitrée, des portes de placard jaunes, une baignoire en alcôve, un combiné douche/baignoire, WC séparés, un carrelage vert, un carrelage métro, un mur vert, un sol en carrelage de terre cuite, un plan vasque, un sol turquoise et une cabine de douche avec un rideau.

Photography by:
Connie Anderson Photography
Aménagement d'une petite salle d'eau classique avec un lavabo de ferme, un plan de toilette en marbre, WC à poser, un carrelage blanc, mosaïque, un mur gris, un sol en carrelage de terre cuite, une douche ouverte, une cabine de douche avec un rideau, un sol blanc, un placard à porte vitrée et des portes de placard blanches.
Aménagement d'une petite salle d'eau classique avec un lavabo de ferme, un plan de toilette en marbre, WC à poser, un carrelage blanc, mosaïque, un mur gris, un sol en carrelage de terre cuite, une douche ouverte, une cabine de douche avec un rideau, un sol blanc, un placard à porte vitrée et des portes de placard blanches.
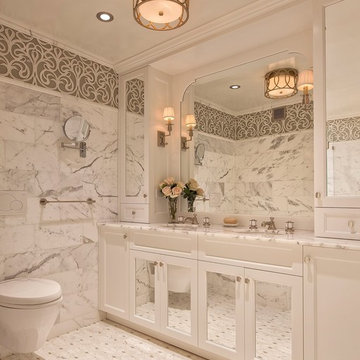
Cette image montre une salle de bain traditionnelle avec un lavabo encastré, un placard à porte vitrée, des portes de placard blanches, WC suspendus et un mur blanc.

By taking some square footage out of an adjacent closet, we were able to re-design the layout of this master bathroom. By adding features like a custom Plato Woodwork cabinet, a decorative subway tile wainscot and a claw foot tub, we were able to keep in the style of this 1920's Royal Oak home.
Jeffrey Volkenant Photography
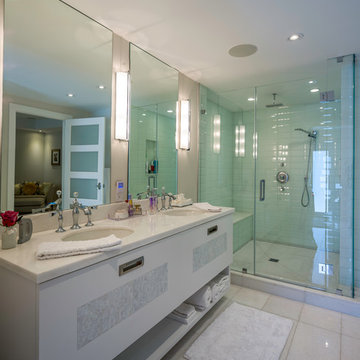
Aménagement d'une grande salle d'eau contemporaine avec un placard à porte vitrée, des portes de placard blanches, une baignoire d'angle, une douche ouverte, WC à poser, un carrelage blanc, des dalles de pierre, un mur blanc, un sol en carrelage de céramique, un lavabo posé et un plan de toilette en surface solide.
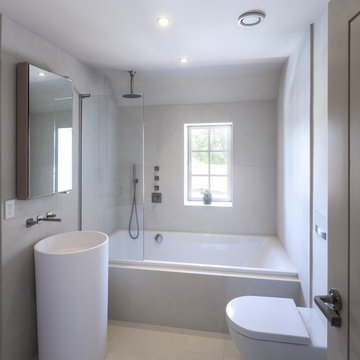
A petite compact but perfectly formed en suite bathroom showeroom on one of our projects with large format porcelain tiles, wall mounted WC, stylish free standing stone resin sink with wall mounted brushed nickel shower, fixtures and fittings. Wood Veneer mirror cabinet for storage. Solid wood painted doors with pewter handles and locks. Millenium windows in an elegant RAL colour allowing in lots of natural light and views of the beautiful gardens. A light filled, contemporary, stylish petite en suite bathroom with Lutron Lighting and Heat Recovery system to help recirculate the air in the whole house interior.
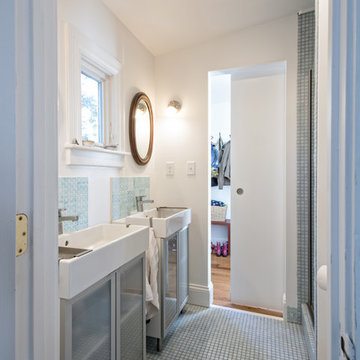
Construction by Deep Creek Builders
Photography by Andrew Hyslop
Aménagement d'une petite salle de bain principale et longue et étroite classique avec un plan vasque, un placard à porte vitrée, un carrelage bleu, des carreaux de céramique, un mur blanc et un sol en carrelage de terre cuite.
Aménagement d'une petite salle de bain principale et longue et étroite classique avec un plan vasque, un placard à porte vitrée, un carrelage bleu, des carreaux de céramique, un mur blanc et un sol en carrelage de terre cuite.
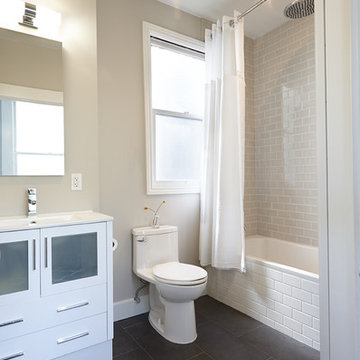
www.davidkingsburyphoto.com
Cette photo montre une salle de bain chic avec un placard à porte vitrée, des portes de placard blanches, une baignoire en alcôve, un combiné douche/baignoire, WC à poser, un carrelage beige, un mur beige et un sol noir.
Cette photo montre une salle de bain chic avec un placard à porte vitrée, des portes de placard blanches, une baignoire en alcôve, un combiné douche/baignoire, WC à poser, un carrelage beige, un mur beige et un sol noir.
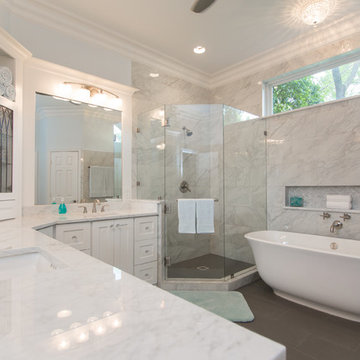
An elegant bathroom that has been transformed into a marble retreat! The attention to detail is incredible -- from the glass cabinet knobs, to the perfectly placed niche over the freestanding tub, to the electrical outlet in the drawer, this master bathroom was beautifully executed!

Small powder bath off living room was updated with glamour in mind. Lacquered grasscloth wallpaper has the look and texture of a Chanel suit. The modern cut crystal lighting and the painting-like Tufenkian carpet compliment the modern glass wall-hung sink.
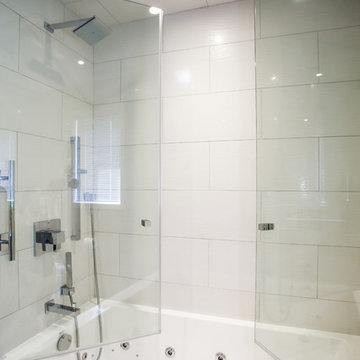
Nat Kay, www.natkay.com
Cette photo montre une petite salle de bain tendance pour enfant avec un lavabo intégré, un combiné douche/baignoire, WC à poser, un carrelage blanc, un mur blanc, un placard à porte vitrée, un plan de toilette en verre, une baignoire en alcôve, des carreaux de porcelaine et un sol en carrelage de porcelaine.
Cette photo montre une petite salle de bain tendance pour enfant avec un lavabo intégré, un combiné douche/baignoire, WC à poser, un carrelage blanc, un mur blanc, un placard à porte vitrée, un plan de toilette en verre, une baignoire en alcôve, des carreaux de porcelaine et un sol en carrelage de porcelaine.
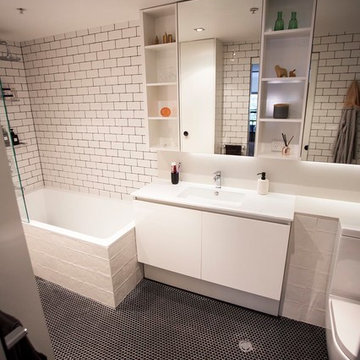
Gregg Jowett
Réalisation d'une salle de bain principale urbaine de taille moyenne avec un placard à porte vitrée, des portes de placard blanches, un carrelage blanc, un carrelage métro, un mur blanc, un sol en carrelage de terre cuite, un lavabo intégré, un plan de toilette en surface solide et un sol noir.
Réalisation d'une salle de bain principale urbaine de taille moyenne avec un placard à porte vitrée, des portes de placard blanches, un carrelage blanc, un carrelage métro, un mur blanc, un sol en carrelage de terre cuite, un lavabo intégré, un plan de toilette en surface solide et un sol noir.
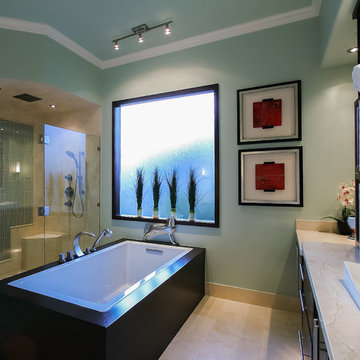
Idée de décoration pour une salle de bain principale minimaliste en bois foncé de taille moyenne avec une vasque, un placard à porte vitrée, un plan de toilette en marbre, une baignoire indépendante, une douche à l'italienne, WC séparés, un carrelage beige, un mur vert et un sol en travertin.
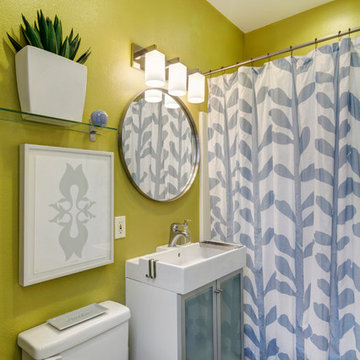
Idée de décoration pour une salle de bain design avec une vasque, un placard à porte vitrée, une baignoire en alcôve, un combiné douche/baignoire et WC séparés.
Idées déco de salles de bains et WC avec un placard à porte vitrée
1

