Idées déco de salles de bains et WC avec un placard avec porte à panneau encastré et une douche en alcôve
Trier par :
Budget
Trier par:Populaires du jour
41 - 60 sur 20 958 photos
1 sur 3
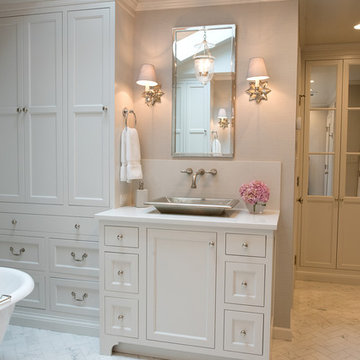
These clients win the award for ‘Most Jarrett Design Projects in One Home’! We consider ourselves extremely fortunate to have been able to work with these kind folks so consistently over the years.
The most recent project features their master bath, a room they have been wanting to tackle for many years. We think it was well worth the wait! It started off as an outdated space with an enormous platform tub open to the bedroom featuring a large round column. The open concept was inspired by island homes long ago, but it was time for some privacy. The water closet, shower and linen closet served the clients well, but the tub and vanities had to be updated with storage improvements desired. The clients also wanted to add organized spaces for clothing, shoes and handbags. Swapping the large tub for a dainty freestanding tub centered on the new window, cleared space for gorgeous his and hers vanities and armoires flanking the tub. The area where the old double vanity existed was transformed into personalized storage closets boasting beautiful custom mirrored doors. The bathroom floors and shower surround were replaced with classic white and grey materials. Handmade vessel sinks and faucets add a rich touch. Soft brass wire doors are the highlight of a freestanding custom armoire created to house handbags adding more convenient storage and beauty to the bedroom. Star sconces, bell jar fixture, wallpaper and window treatments selected by the homeowner with the help of the talented Lisa Abdalla Interiors provide the finishing traditional touches for this sanctuary.
Jacqueline Powell Photography

This vanity comes from something of a dream home! What woman wouldn't be happy with something like this?
Aménagement d'une douche en alcôve principale campagne en bois foncé de taille moyenne avec WC à poser, un mur gris, un sol en carrelage de céramique, un lavabo posé, un plan de toilette en marbre, un sol noir, une cabine de douche à porte battante et un placard avec porte à panneau encastré.
Aménagement d'une douche en alcôve principale campagne en bois foncé de taille moyenne avec WC à poser, un mur gris, un sol en carrelage de céramique, un lavabo posé, un plan de toilette en marbre, un sol noir, une cabine de douche à porte battante et un placard avec porte à panneau encastré.

A tall linen cabinet houses linens and overflow bathroom storage. A wall mounted cabinet between the two vanities houses everyday beauty products, toothbrushes, etc. Brass hardware and brass plumbing fixtures were selected. Glass mosaic tile was used on the backsplash and paired with cambria quartz countertops.
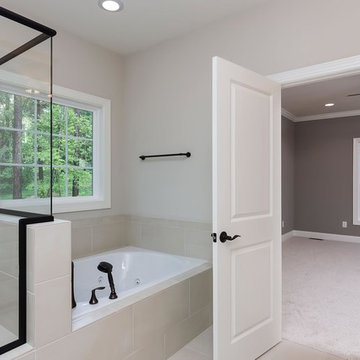
Dwight Myers Real Estate Photography
Cette photo montre une douche en alcôve principale chic de taille moyenne avec des portes de placard blanches, une baignoire en alcôve, WC séparés, un carrelage gris, des carreaux de céramique, un mur gris, un sol en carrelage de céramique, un lavabo intégré, un plan de toilette en marbre, un sol gris, une cabine de douche à porte battante et un placard avec porte à panneau encastré.
Cette photo montre une douche en alcôve principale chic de taille moyenne avec des portes de placard blanches, une baignoire en alcôve, WC séparés, un carrelage gris, des carreaux de céramique, un mur gris, un sol en carrelage de céramique, un lavabo intégré, un plan de toilette en marbre, un sol gris, une cabine de douche à porte battante et un placard avec porte à panneau encastré.
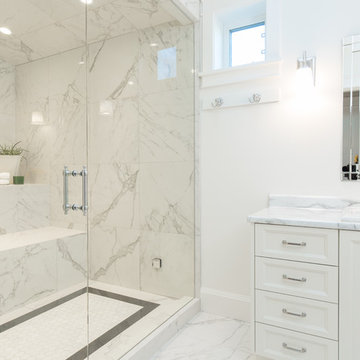
This luxurious steam shower exudes relaxation with it's 2 benches long enough to lay down on and fully let the day slip away. This large steam shower uses Julian Tile, Calacatta, 23.5x23.5 tile. As an added extra detail there is custom tiling on the floor as a focal point for sure footing.
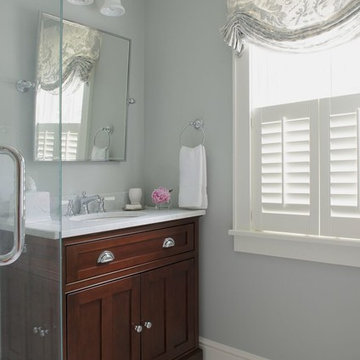
Jane Beiles Photography
Réalisation d'une douche en alcôve principale tradition en bois foncé de taille moyenne avec un placard avec porte à panneau encastré, un mur gris, un sol en carrelage de céramique, un plan de toilette en marbre, un sol blanc et une cabine de douche à porte battante.
Réalisation d'une douche en alcôve principale tradition en bois foncé de taille moyenne avec un placard avec porte à panneau encastré, un mur gris, un sol en carrelage de céramique, un plan de toilette en marbre, un sol blanc et une cabine de douche à porte battante.
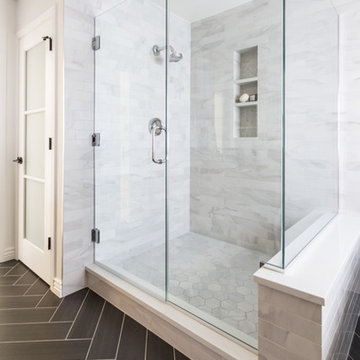
Aménagement d'une douche en alcôve craftsman pour enfant avec un placard avec porte à panneau encastré, des portes de placard grises, WC à poser, un carrelage noir et blanc, des carreaux de porcelaine, un mur gris, un sol en carrelage de céramique, un lavabo encastré et un plan de toilette en quartz.
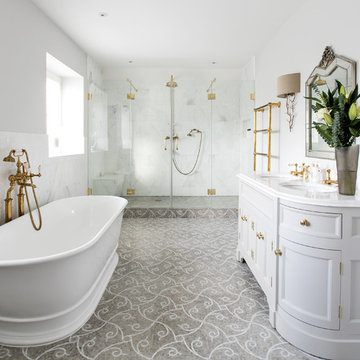
Rebecca Faith Photography
Idée de décoration pour une grande douche en alcôve principale victorienne avec des portes de placard grises, une baignoire indépendante, un carrelage blanc, un carrelage de pierre, un mur gris, un sol en carrelage de terre cuite, un plan de toilette en marbre, un placard avec porte à panneau encastré, un lavabo encastré et une cabine de douche à porte battante.
Idée de décoration pour une grande douche en alcôve principale victorienne avec des portes de placard grises, une baignoire indépendante, un carrelage blanc, un carrelage de pierre, un mur gris, un sol en carrelage de terre cuite, un plan de toilette en marbre, un placard avec porte à panneau encastré, un lavabo encastré et une cabine de douche à porte battante.

Aménagement d'une douche en alcôve principale classique de taille moyenne avec des portes de placard blanches, une baignoire indépendante, WC séparés, un carrelage noir et blanc, mosaïque, un mur noir, un sol en carrelage de terre cuite, un lavabo encastré, un plan de toilette en marbre, un sol blanc, une cabine de douche à porte battante et un placard avec porte à panneau encastré.

Cette photo montre une petite douche en alcôve principale en bois vieilli avec un placard avec porte à panneau encastré, une baignoire encastrée, un bidet, un carrelage vert, des carreaux de béton, un mur beige, un sol en carrelage de porcelaine, un lavabo posé et un plan de toilette en marbre.
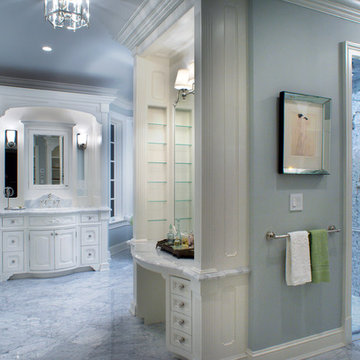
Exemple d'une grande douche en alcôve principale chic avec un placard avec porte à panneau encastré, des portes de placard blanches, une baignoire indépendante, un carrelage bleu, mosaïque, un mur bleu, un sol en marbre, un lavabo encastré et un plan de toilette en marbre.
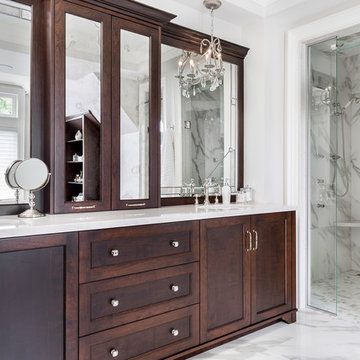
Photo Credit- Jackson Photography
Cette photo montre une grande douche en alcôve principale chic en bois foncé avec une baignoire posée, un carrelage blanc, un sol en marbre, un lavabo encastré, un plan de toilette en quartz, un placard avec porte à panneau encastré, WC à poser, des carreaux de porcelaine, un mur blanc et une cabine de douche à porte battante.
Cette photo montre une grande douche en alcôve principale chic en bois foncé avec une baignoire posée, un carrelage blanc, un sol en marbre, un lavabo encastré, un plan de toilette en quartz, un placard avec porte à panneau encastré, WC à poser, des carreaux de porcelaine, un mur blanc et une cabine de douche à porte battante.
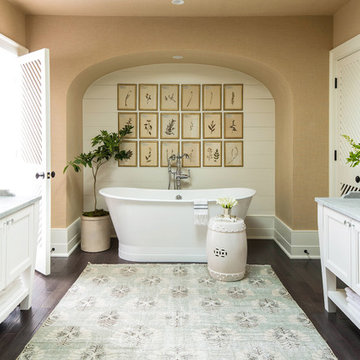
Master Bathroom
Door Style: Henlow Square
Paint: Glacier
Hinges: Concealed
Custom shelf underneath the vanity to hold bath essentials
Tapered legs on the side
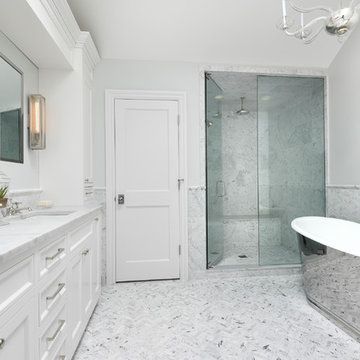
'The Lindisfarne' 68" Cast Iron French Bateau Tub Package
Idée de décoration pour une grande douche en alcôve principale tradition avec une cabine de douche à porte battante, des portes de placard blanches, une baignoire indépendante, un carrelage gris, un carrelage blanc, du carrelage en marbre, un mur gris, un sol en marbre, un lavabo encastré, un plan de toilette en marbre, un sol blanc et un placard avec porte à panneau encastré.
Idée de décoration pour une grande douche en alcôve principale tradition avec une cabine de douche à porte battante, des portes de placard blanches, une baignoire indépendante, un carrelage gris, un carrelage blanc, du carrelage en marbre, un mur gris, un sol en marbre, un lavabo encastré, un plan de toilette en marbre, un sol blanc et un placard avec porte à panneau encastré.
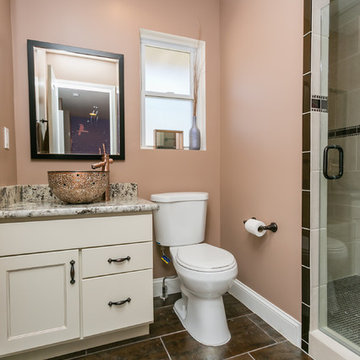
2nd Master bathroom shower with rain drop and hand wand. Custom bench and glass mosaic accent
Réalisation d'une grande douche en alcôve design pour enfant avec un carrelage beige, des carreaux de céramique, un sol en carrelage de céramique, un placard avec porte à panneau encastré, des portes de placard beiges, WC séparés, un mur rose, une vasque et un plan de toilette en granite.
Réalisation d'une grande douche en alcôve design pour enfant avec un carrelage beige, des carreaux de céramique, un sol en carrelage de céramique, un placard avec porte à panneau encastré, des portes de placard beiges, WC séparés, un mur rose, une vasque et un plan de toilette en granite.
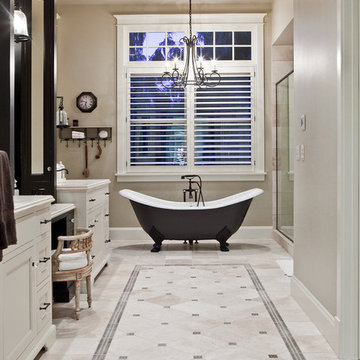
Réalisation d'une douche en alcôve principale tradition de taille moyenne avec des portes de placard blanches, une baignoire sur pieds, un mur beige, un sol en carrelage de céramique, un plan de toilette en quartz modifié et un placard avec porte à panneau encastré.
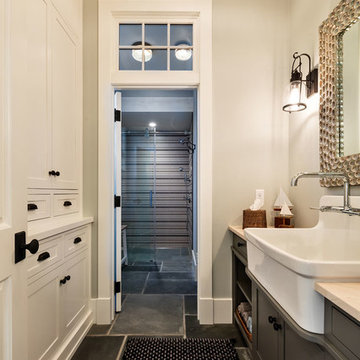
www.steinbergerphotos.com
Cette photo montre une grande douche en alcôve nature avec un placard avec porte à panneau encastré, des portes de placard grises, un mur gris, un sol en ardoise, un sol gris et une cabine de douche à porte battante.
Cette photo montre une grande douche en alcôve nature avec un placard avec porte à panneau encastré, des portes de placard grises, un mur gris, un sol en ardoise, un sol gris et une cabine de douche à porte battante.

Beautiful remodel of master bathroom. This reminds us of our mountain roots with warm earth colors and wood finishes.
Idée de décoration pour une grande douche en alcôve principale chalet en bois vieilli avec un placard avec porte à panneau encastré, une baignoire indépendante, un carrelage multicolore, un carrelage en pâte de verre, un mur beige, un sol en carrelage de porcelaine, une vasque, un plan de toilette en quartz modifié, WC à poser, un sol gris, meuble simple vasque, meuble-lavabo encastré et un plafond en lambris de bois.
Idée de décoration pour une grande douche en alcôve principale chalet en bois vieilli avec un placard avec porte à panneau encastré, une baignoire indépendante, un carrelage multicolore, un carrelage en pâte de verre, un mur beige, un sol en carrelage de porcelaine, une vasque, un plan de toilette en quartz modifié, WC à poser, un sol gris, meuble simple vasque, meuble-lavabo encastré et un plafond en lambris de bois.
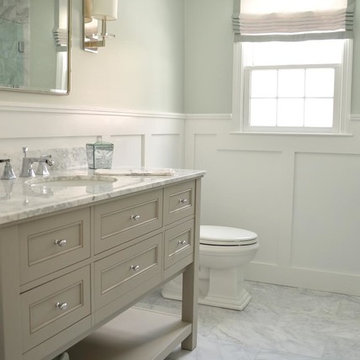
Classic materials - marble, polished nickel and custom woodwork- create a timeless space. Classic single wide sink console in gray with Italian Carrara marble top, with a lower shelf to hold bathroom essentials. Sleek crystal disk wall sconces and Kohler fixtures. White and gray with muted walls provides a calming ambience. Summerland Homes & Gardens
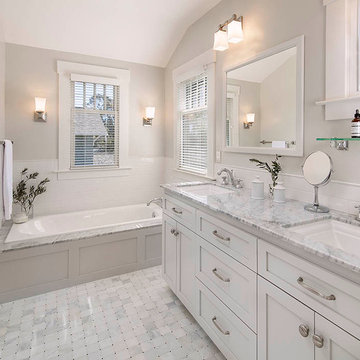
Jim Bartsch
Réalisation d'une petite douche en alcôve principale tradition avec un placard avec porte à panneau encastré, des portes de placard blanches, une baignoire posée, un carrelage blanc, des carreaux de céramique, un mur blanc, un sol en marbre, un lavabo encastré et un plan de toilette en granite.
Réalisation d'une petite douche en alcôve principale tradition avec un placard avec porte à panneau encastré, des portes de placard blanches, une baignoire posée, un carrelage blanc, des carreaux de céramique, un mur blanc, un sol en marbre, un lavabo encastré et un plan de toilette en granite.
Idées déco de salles de bains et WC avec un placard avec porte à panneau encastré et une douche en alcôve
3

